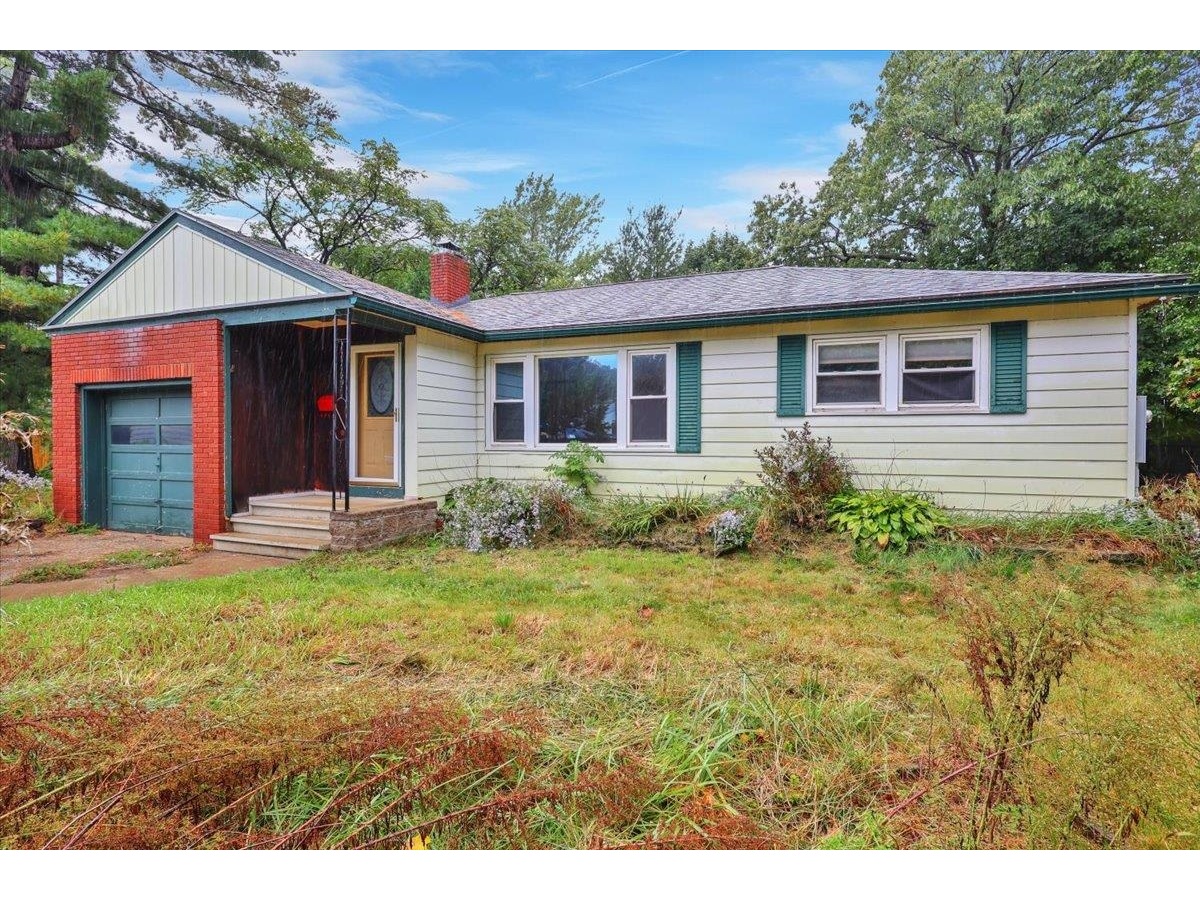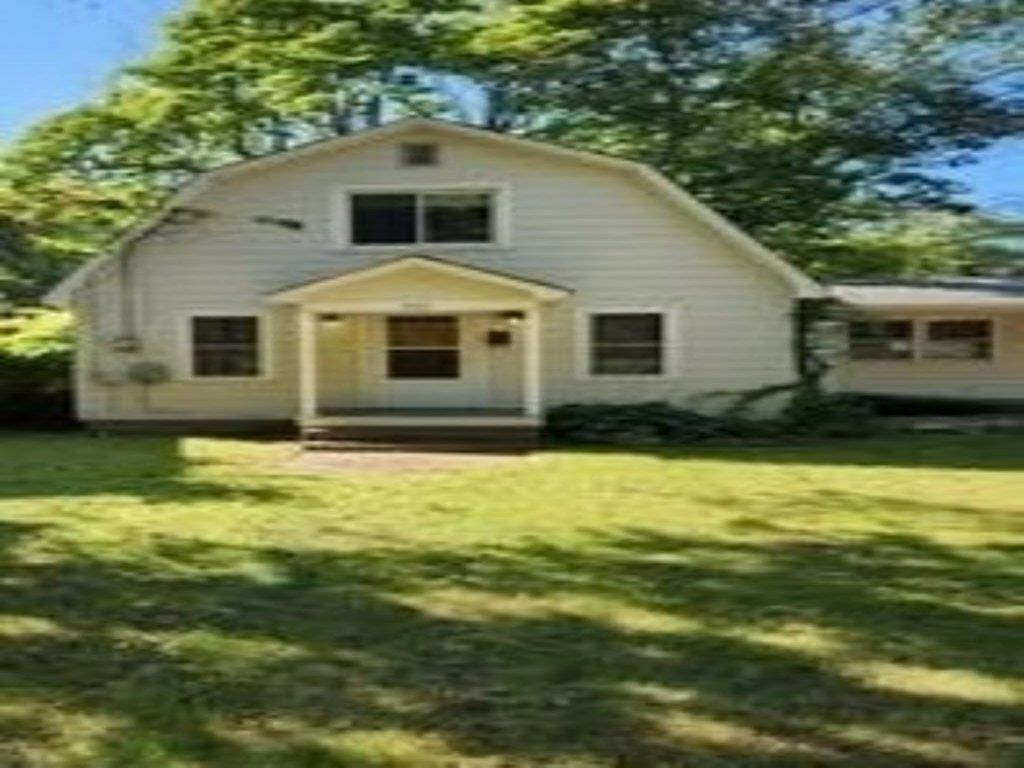Sold Status
$321,000 Sold Price
House Type
3 Beds
2 Baths
1,416 Sqft
Sold By Steve Lipkin of Coldwell Banker Hickok and Boardman
Similar Properties for Sale
Request a Showing or More Info

Call: 802-863-1500
Mortgage Provider
Mortgage Calculator
$
$ Taxes
$ Principal & Interest
$
This calculation is based on a rough estimate. Every person's situation is different. Be sure to consult with a mortgage advisor on your specific needs.
Burlington
The new north end in all its glory. This great updated 3 Bedroom cape comes with a new roof, new large privacy fence and 2 updated bathrooms. The wood flooring throughout adds to the clean living style. Hop on your cruiser and take a stroll to some great beaches or hug lake champlain along the bike path! Minutes away from downtown this wonderful neighborhood offers mature trees for shade and that private country feeling! Or stay in and enjoy a nice gas fireplace in your living room while entertaining your guest or getting cozy on the couch, this home has every night covered. †
Property Location
Property Details
| Sold Price $321,000 | Sold Date Dec 15th, 2017 | |
|---|---|---|
| List Price $315,000 | Total Rooms 6 | List Date Oct 12th, 2017 |
| Cooperation Fee Unknown | Lot Size 0.21 Acres | Taxes $4,952 |
| MLS# 4663531 | Days on Market 2597 Days | Tax Year 2015 |
| Type House | Stories 2 | Road Frontage |
| Bedrooms 3 | Style Cape | Water Frontage |
| Full Bathrooms 1 | Finished 1,416 Sqft | Construction No, Existing |
| 3/4 Bathrooms 0 | Above Grade 1,416 Sqft | Seasonal No |
| Half Bathrooms 1 | Below Grade 0 Sqft | Year Built 1955 |
| 1/4 Bathrooms 0 | Garage Size 0 Car | County Chittenden |
| Interior FeaturesKitchen/Dining, Ceiling Fan, Fireplace-Gas, 1 Fireplace |
|---|
| Equipment & AppliancesRefrigerator, Washer, Disposal, Range-Gas, Dryer, Dehumidifier |
| Kitchen 12'X9', 1st Floor | Dining Room 12'X12', 1st Floor | Primary Bedroom 23'7"X12', 1st Floor |
|---|---|---|
| Bedroom 13'3"X10'7", 2nd Floor | Bedroom 10'7"X13'X3", 2nd Floor |
| ConstructionOther |
|---|
| BasementWalk-up, Unfinished, Interior Stairs, Storage Space, Full |
| Exterior FeaturesPatio, Full Fence, Storm Windows |
| Exterior Aluminum | Disability Features |
|---|---|
| Foundation Block | House Color |
| Floors Hardwood | Building Certifications |
| Roof Shingle-Asphalt | HERS Index |
| Directions |
|---|
| Lot Description, City Lot |
| Garage & Parking , , On Street, 2 Parking Spaces |
| Road Frontage | Water Access |
|---|---|
| Suitable Use | Water Type |
| Driveway Paved | Water Body |
| Flood Zone Unknown | Zoning Res |
| School District Burlington School District | Middle Edmunds Middle School |
|---|---|
| Elementary Edmunds Elementary School | High Burlington High School |
| Heat Fuel Gas-LP/Bottle | Excluded |
|---|---|
| Heating/Cool None, Hot Air | Negotiable |
| Sewer Public | Parcel Access ROW |
| Water Public | ROW for Other Parcel |
| Water Heater Gas-Natural, Rented | Financing |
| Cable Co | Documents Deed, Property Disclosure |
| Electric Circuit Breaker(s) | Tax ID 114-035-12220 |

† The remarks published on this webpage originate from Listed By Patrick O\'Connell of Four Seasons Sotheby\'s Int\'l Realty via the PrimeMLS IDX Program and do not represent the views and opinions of Coldwell Banker Hickok & Boardman. Coldwell Banker Hickok & Boardman cannot be held responsible for possible violations of copyright resulting from the posting of any data from the PrimeMLS IDX Program.

 Back to Search Results
Back to Search Results










