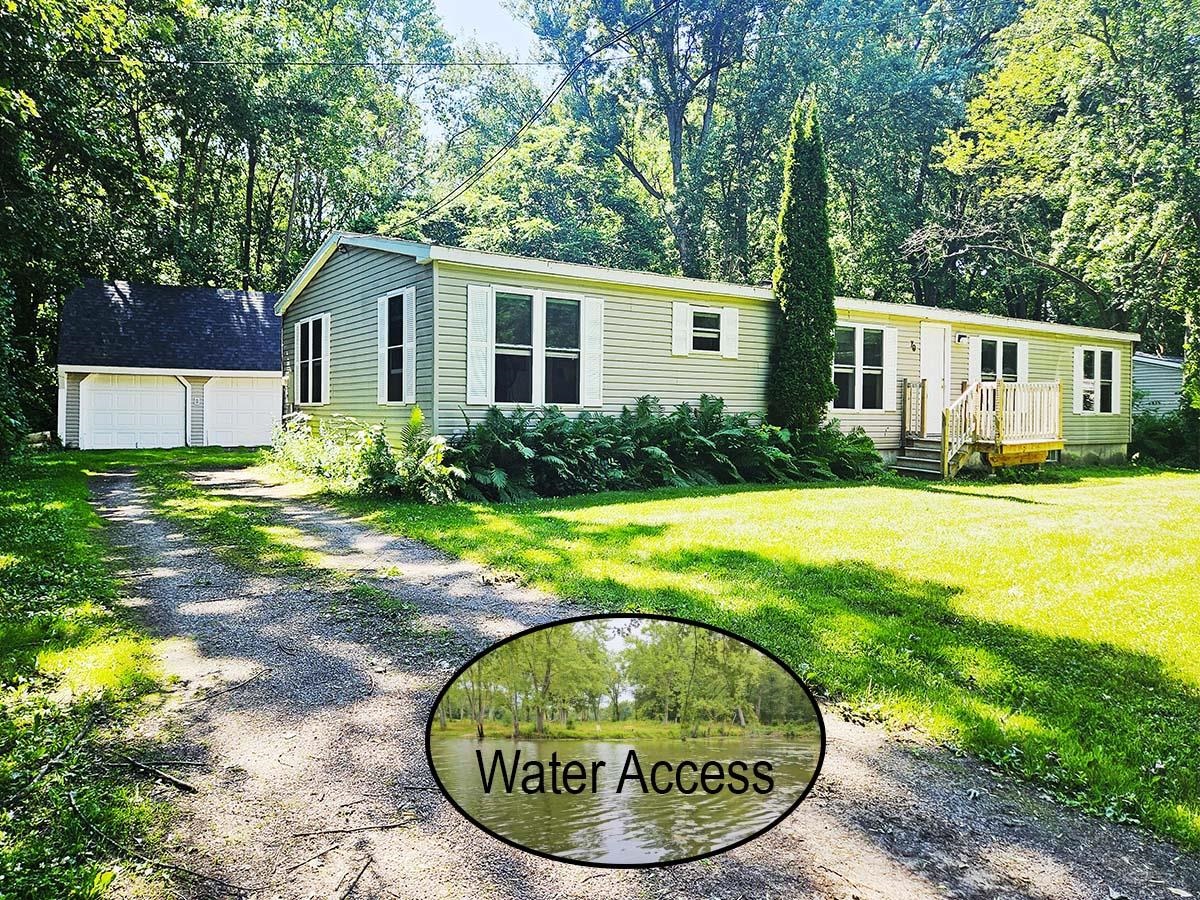Sold Status
$375,000 Sold Price
House Type
3 Beds
1 Baths
864 Sqft
Sold By Vermont Real Estate Company
Similar Properties for Sale
Request a Showing or More Info

Call: 802-863-1500
Mortgage Provider
Mortgage Calculator
$
$ Taxes
$ Principal & Interest
$
This calculation is based on a rough estimate. Every person's situation is different. Be sure to consult with a mortgage advisor on your specific needs.
Burlington
This well-maintained 3 bedroom ranch home offers easy one-level living. The home is situated in a quiet and desired Burlington neighborhood close to parks, schools, and bike paths. There are many reasons to love this home and it will check many boxes. You will be greeted with gleaming hardwood floors throughout. Down the hall there are 3 bedrooms and a spacious full bath. Take advantage of the eat-in kitchen or relax on the large private back deck while enjoying meals. There is plenty of space for gathering and summer entertainment in the backyard. Enjoy watching snow fall from the captivating picture window while staying warm by the cozy gas fireplace in the winter. Featuring only a year old roof and desirable finishes, this home is move-in ready and waiting for you! †
Property Location
Property Details
| Sold Price $375,000 | Sold Date Jul 26th, 2022 | |
|---|---|---|
| List Price $369,000 | Total Rooms 5 | List Date Jun 3rd, 2022 |
| Cooperation Fee Unknown | Lot Size 0.19 Acres | Taxes $5,788 |
| MLS# 4913536 | Days on Market 902 Days | Tax Year |
| Type House | Stories 1 | Road Frontage 70 |
| Bedrooms 3 | Style Ranch | Water Frontage |
| Full Bathrooms 1 | Finished 864 Sqft | Construction No, Existing |
| 3/4 Bathrooms 0 | Above Grade 864 Sqft | Seasonal No |
| Half Bathrooms 0 | Below Grade 0 Sqft | Year Built 1971 |
| 1/4 Bathrooms 0 | Garage Size 2 Car | County Chittenden |
| Interior FeaturesCeiling Fan, Fireplace - Gas, Laundry - Basement |
|---|
| Equipment & AppliancesRefrigerator, Microwave, Dishwasher, Washer, Dryer, Stove - Gas |
| Kitchen 11.6x13.5, 1st Floor | Living Room 18x11, 1st Floor | Bedroom 9.6x10.4, 1st Floor |
|---|---|---|
| Bedroom 11.7x8.2, 1st Floor | Bedroom 11.2x12.9, 1st Floor |
| ConstructionWood Frame |
|---|
| BasementInterior, Interior Stairs, Stairs - Interior, Interior Access |
| Exterior FeaturesDeck |
| Exterior Vinyl Siding | Disability Features |
|---|---|
| Foundation Block | House Color |
| Floors Hardwood | Building Certifications |
| Roof Shingle | HERS Index |
| DirectionsFrom North Ave turn right onto Ethan Allen Pkwy, continue for about .7 miles then turn left onto James Ave for about .4 miles, then a right onto Matthew Ave and then your first left turn onto Sandra Circle. Look for sign. |
|---|
| Lot Description, Level |
| Garage & Parking Attached, |
| Road Frontage 70 | Water Access |
|---|---|
| Suitable Use | Water Type |
| Driveway Paved | Water Body |
| Flood Zone Unknown | Zoning RES |
| School District Burlington School District | Middle |
|---|---|
| Elementary | High Burlington High School |
| Heat Fuel Gas-Natural | Excluded |
|---|---|
| Heating/Cool None, Baseboard | Negotiable |
| Sewer Public | Parcel Access ROW |
| Water Public | ROW for Other Parcel |
| Water Heater Domestic, Off Boiler | Financing |
| Cable Co | Documents |
| Electric Circuit Breaker(s) | Tax ID 114-035-11023 |

† The remarks published on this webpage originate from Listed By Stacie M. Callan of CENTURY 21 MRC via the PrimeMLS IDX Program and do not represent the views and opinions of Coldwell Banker Hickok & Boardman. Coldwell Banker Hickok & Boardman cannot be held responsible for possible violations of copyright resulting from the posting of any data from the PrimeMLS IDX Program.

 Back to Search Results
Back to Search Results










