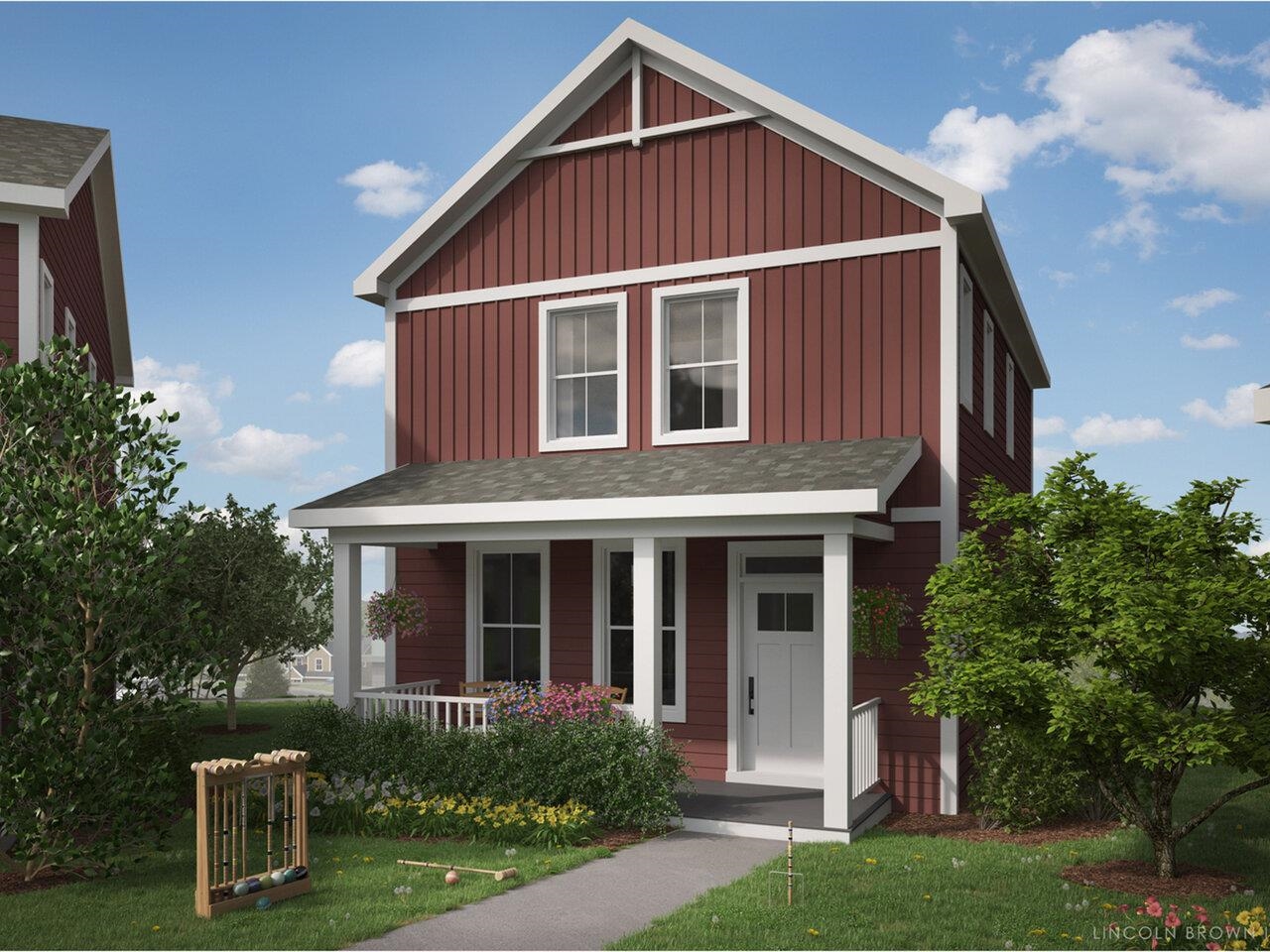Sold Status
$384,000 Sold Price
House Type
6 Beds
2 Baths
1,973 Sqft
Sold By Vermont Real Estate Company
Similar Properties for Sale
Request a Showing or More Info

Call: 802-863-1500
Mortgage Provider
Mortgage Calculator
$
$ Taxes
$ Principal & Interest
$
This calculation is based on a rough estimate. Every person's situation is different. Be sure to consult with a mortgage advisor on your specific needs.
Burlington
This craftsman charmer built in 1935 in the South End of Burlington will surprise you! The detailed woodwork and moldings, crafted built-ins & French glass doors are in prime condition. The original art deco light fixtures and glass doorknobs are a special feature. Walk anywhere in the city from this central location. Large living room and sunny eat-in kitchen. The first floor has two rooms being used as an office and study that are considered bedrooms with the City of Burlington. The four second level bedrooms have ample storage. The large knee wall closets upstairs follow the entire length of two rooms, great for seasonal storage and play spaces for the kids. The owner's daughter has created a wonderful art studio in the second level East room. This six bedroom home has multiple purposes; a first floor bedroom/study and bath as an in-law suite; family home, or an investment rental/Air B&B. The owner has taken good care of this home with continual updates - new 100 year steel shake roof in 2007, new driveway, updated kitchen appliances, newer bathrooms, upgraded electrical and much more - see complete list of improvements in the MLS listing documents. Comparable sales data is available upon request and shows pricing on this home to be appropriate. †
Property Location
Property Details
| Sold Price $384,000 | Sold Date Oct 15th, 2019 | |
|---|---|---|
| List Price $391,000 | Total Rooms 8 | List Date Jul 8th, 2019 |
| Cooperation Fee Unknown | Lot Size 0.17 Acres | Taxes $6,568 |
| MLS# 4763561 | Days on Market 1963 Days | Tax Year 2019 |
| Type House | Stories 2 | Road Frontage 50 |
| Bedrooms 6 | Style Cape, Historical District | Water Frontage |
| Full Bathrooms 2 | Finished 1,973 Sqft | Construction No, Existing |
| 3/4 Bathrooms 0 | Above Grade 1,973 Sqft | Seasonal No |
| Half Bathrooms 0 | Below Grade 0 Sqft | Year Built 1935 |
| 1/4 Bathrooms 0 | Garage Size 1 Car | County Chittenden |
| Interior FeaturesAttic, Ceiling Fan, Dining Area, Draperies, Fireplaces - 1, Kitchen/Dining, Laundry Hook-ups, Natural Light, Natural Woodwork, Storage - Indoor, Walk-in Closet, Window Treatment |
|---|
| Equipment & AppliancesMicrowave, Freezer, Dryer, Wall Oven, Double Oven, Disposal, Dishwasher, Washer, Cook Top-Electric, Washer, CO Detector, Smoke Detectr-HrdWrdw/Bat, Energy Star System |
| Kitchen - Eat-in 18'4" x 9'6", 1st Floor | Dining Room 12'9" x 8'8", 1st Floor | Living Room 22'2" x 11'7", 1st Floor |
|---|---|---|
| Bedroom 14'1" x 13'8", 1st Floor | Bedroom 12'9" x 11'6", 1st Floor | Bedroom 12'9" x 11'7", 2nd Floor |
| Bedroom 12'2" x 11'7", 2nd Floor | Bedroom 15' x 11'1", 2nd Floor | Bedroom 13'5" x 7'1", 2nd Floor |
| ConstructionWood Frame, Wood Frame |
|---|
| BasementWalkout, Concrete, Interior Stairs, Daylight, Full, Insulated, Stairs - Interior, Walkout |
| Exterior FeaturesDeck, Fence - Partial, Garden Space, Natural Shade, Porch - Covered, Windows - Storm |
| Exterior Aluminum | Disability Features |
|---|---|
| Foundation Poured Concrete | House Color White |
| Floors Tile, Slate/Stone, Hardwood | Building Certifications |
| Roof Metal | HERS Index |
| DirectionsOne and a half miles south of downtown Burlington on Rte 7, property is on the West side of Shelburne St. between Hoover St. and Alfred St. |
|---|
| Lot Description, Landscaped, Sloping, City Lot, Sloping, Near Bus/Shuttle, Near Country Club, Near Golf Course, Near Paths, Near Shopping, Neighborhood, Near Public Transportatn |
| Garage & Parking Under, Direct Entry, Driveway |
| Road Frontage 50 | Water Access |
|---|---|
| Suitable Use | Water Type |
| Driveway Paved | Water Body |
| Flood Zone No | Zoning Residential |
| School District Burlington School District | Middle Edmunds Middle School |
|---|---|
| Elementary Champlain Elementary School | High Burlington High School |
| Heat Fuel Gas-Natural | Excluded |
|---|---|
| Heating/Cool None, Forced Air, Programmable Thermostat | Negotiable |
| Sewer Public | Parcel Access ROW |
| Water Public | ROW for Other Parcel |
| Water Heater Gas-Natural | Financing |
| Cable Co Burlington Telecom | Documents Deed, Property Disclosure, Tax Map |
| Electric 150 Amp, Circuit Breaker(s) | Tax ID 114-035-19689 |

† The remarks published on this webpage originate from Listed By Kathleen OBrien of Four Seasons Sotheby\'s Int\'l Realty via the PrimeMLS IDX Program and do not represent the views and opinions of Coldwell Banker Hickok & Boardman. Coldwell Banker Hickok & Boardman cannot be held responsible for possible violations of copyright resulting from the posting of any data from the PrimeMLS IDX Program.

 Back to Search Results
Back to Search Results










