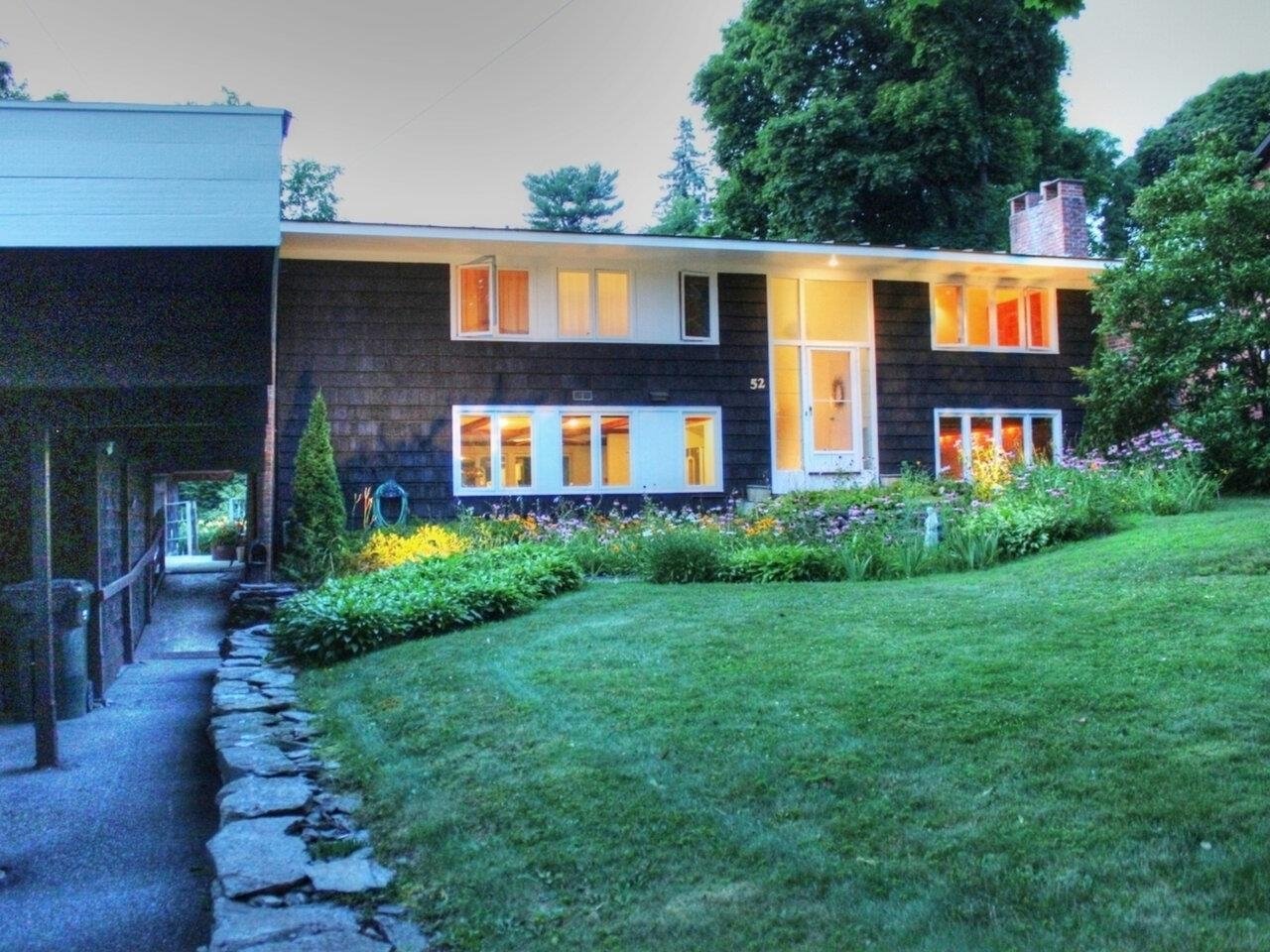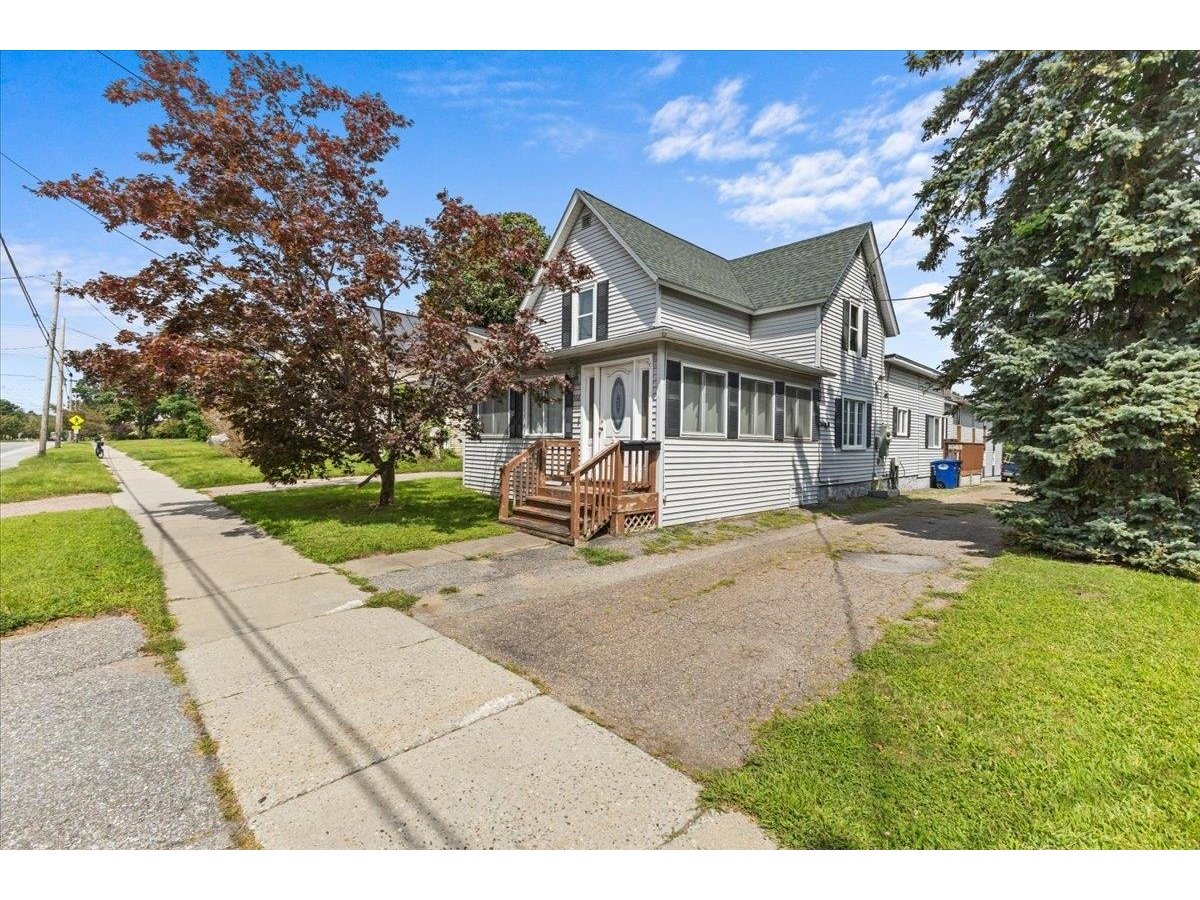Sold Status
$810,000 Sold Price
House Type
5 Beds
4 Baths
2,496 Sqft
Sold By Four Seasons Sotheby's Int'l Realty
Similar Properties for Sale
Request a Showing or More Info

Call: 802-863-1500
Mortgage Provider
Mortgage Calculator
$
$ Taxes
$ Principal & Interest
$
This calculation is based on a rough estimate. Every person's situation is different. Be sure to consult with a mortgage advisor on your specific needs.
Burlington
Fantastic opportunity to own this 5 bedroom, 4 bathroom tudor style home in Burlington's sought after South End. Conveniently located, so very close to the South Burlington border, this home is teaming with charm & unique details. On the exterior you'll find a private .24 acre lot with stone patio, full fence, mature trees and established gardens. The extensive plantings include perennials, native flowers & fruit trees; along with raised garden beds & a chicken coop. There is a stand alone, extra deep, 1 car garage with a partially finished second level that has maple hardwood floors & could make an excellent studio or home office. Interior features include hardwood flooring, arched doorways, custom built-ins, a wood burning fireplace, circular flow & plenty of space to spread out across 3 levels of living. Perfect for those that need 2 primary bedroom suites as a 2013 addition expanded the house to add an ADA compliant bedroom w/ensuite 3/4 bath on the main level, & a new primary bedroom and full bath on the second level. Other updates include 2 mini splits for heating and cooling (2021), a high efficiency on-demand boiler (2013), natural gas stove (2018)/dishwasher (2020), custom tile in the 2nd floor full bath, fresh paint & a new roof as of 2019. Mere seconds to I89 and easy access to UVM Med. Center, BTV Airport, downtown Burlington & the bike path Don't miss out on this rare opportunity to live in one of Burlington's most desirable locations! Showings start 10/13. †
Property Location
Property Details
| Sold Price $810,000 | Sold Date Nov 15th, 2023 | |
|---|---|---|
| List Price $795,000 | Total Rooms 9 | List Date Oct 10th, 2023 |
| Cooperation Fee Unknown | Lot Size 0.24 Acres | Taxes $12,911 |
| MLS# 4973504 | Days on Market 408 Days | Tax Year 2024 |
| Type House | Stories 2 1/2 | Road Frontage 65 |
| Bedrooms 5 | Style Tudor, Craftsman | Water Frontage |
| Full Bathrooms 2 | Finished 2,496 Sqft | Construction No, Existing |
| 3/4 Bathrooms 1 | Above Grade 2,496 Sqft | Seasonal No |
| Half Bathrooms 1 | Below Grade 0 Sqft | Year Built 1940 |
| 1/4 Bathrooms 0 | Garage Size 1 Car | County Chittenden |
| Interior FeaturesFireplaces - 1, Primary BR w/ BA, Natural Light, Natural Woodwork, Laundry - Basement |
|---|
| Equipment & AppliancesRefrigerator, Dishwasher, Disposal, Washer, Microwave, Dryer, Freezer, Stove - Gas, Mini Split, CO Detector, Smoke Detector, Stove-Wood |
| Kitchen 17.7x12.6, 1st Floor | Dining Room 12x12.6, 1st Floor | Living Room 20.4x14.6, 1st Floor |
|---|---|---|
| Sunroom 9.5x12.4, 1st Floor | Foyer 7.2x12.4, 1st Floor | Bedroom with Bath 11.11x10.8, 1st Floor |
| Primary Bedroom 11.11x17.6, 2nd Floor | Bedroom 11.5x12.6, 2nd Floor | Bedroom 11.11x12.6, 2nd Floor |
| Attic - Finished 13.11x25.3, 3rd Floor |
| ConstructionWood Frame |
|---|
| BasementInterior, Unfinished, Storage Space |
| Exterior FeaturesFence - Full, Porch - Enclosed, Storage, Poultry Coop |
| Exterior Shake, Cedar | Disability Features 1st Floor 3/4 Bathrm, 1st Floor Bedroom, Accessibility Features, Hard Surface Flooring |
|---|---|
| Foundation Concrete | House Color Ivory |
| Floors Carpet, Tile, Wood | Building Certifications |
| Roof Shingle | HERS Index |
| DirectionsShelburne Rd, to Home Ave, House on right, See sign. |
|---|
| Lot Description, City Lot |
| Garage & Parking Detached, Auto Open, Direct Entry, Storage Above, Driveway, Garage |
| Road Frontage 65 | Water Access |
|---|---|
| Suitable Use | Water Type |
| Driveway Gravel | Water Body |
| Flood Zone Unknown | Zoning Residential-LowDensity |
| School District Burlington School District | Middle Assigned |
|---|---|
| Elementary Assigned | High Burlington High School |
| Heat Fuel Gas-Natural | Excluded |
|---|---|
| Heating/Cool Hot Water | Negotiable |
| Sewer Public | Parcel Access ROW |
| Water Public | ROW for Other Parcel |
| Water Heater Gas-Natural | Financing |
| Cable Co | Documents Property Disclosure, Deed |
| Electric Circuit Breaker(s) | Tax ID 114-035-19775 |

† The remarks published on this webpage originate from Listed By Kara Koptiuch of Vermont Real Estate Company via the PrimeMLS IDX Program and do not represent the views and opinions of Coldwell Banker Hickok & Boardman. Coldwell Banker Hickok & Boardman cannot be held responsible for possible violations of copyright resulting from the posting of any data from the PrimeMLS IDX Program.

 Back to Search Results
Back to Search Results










