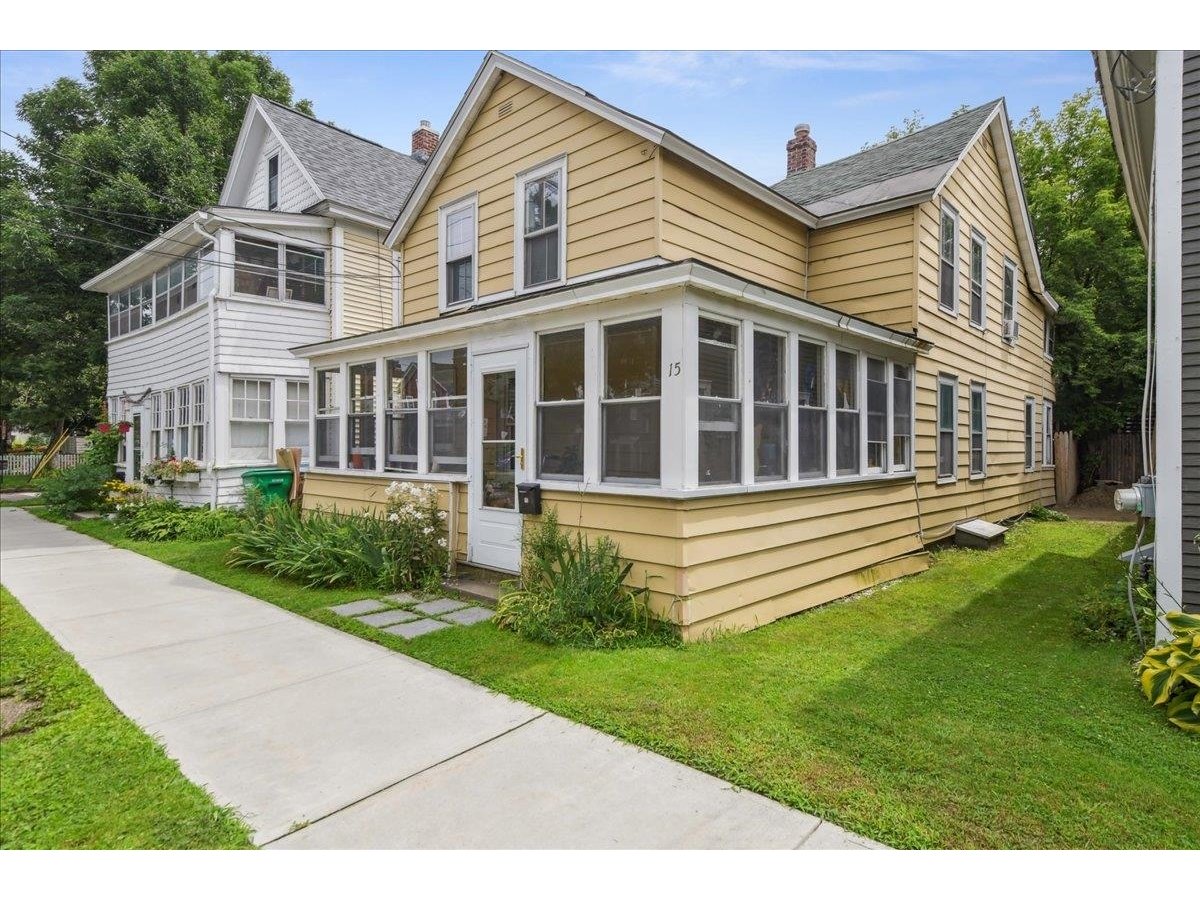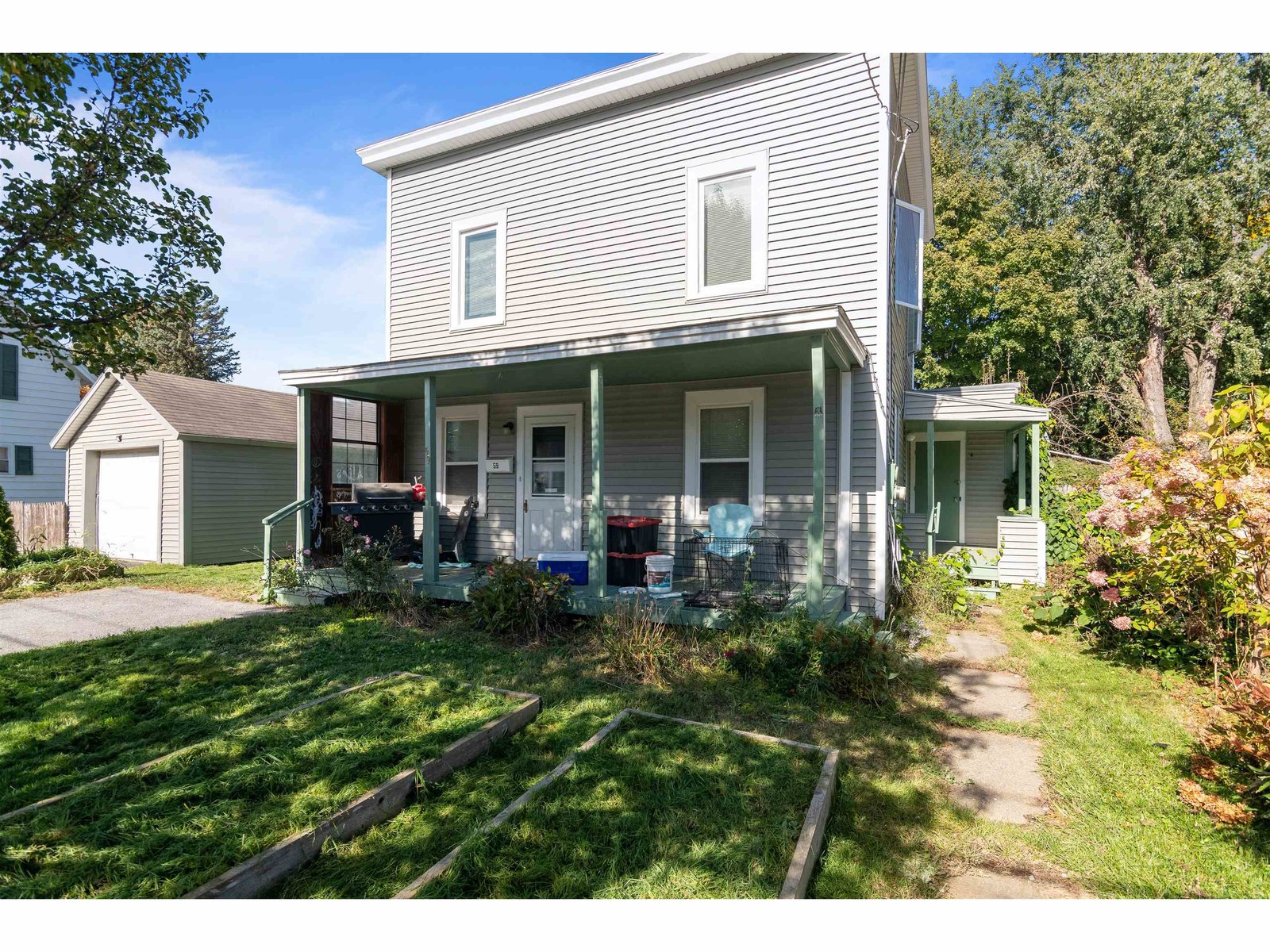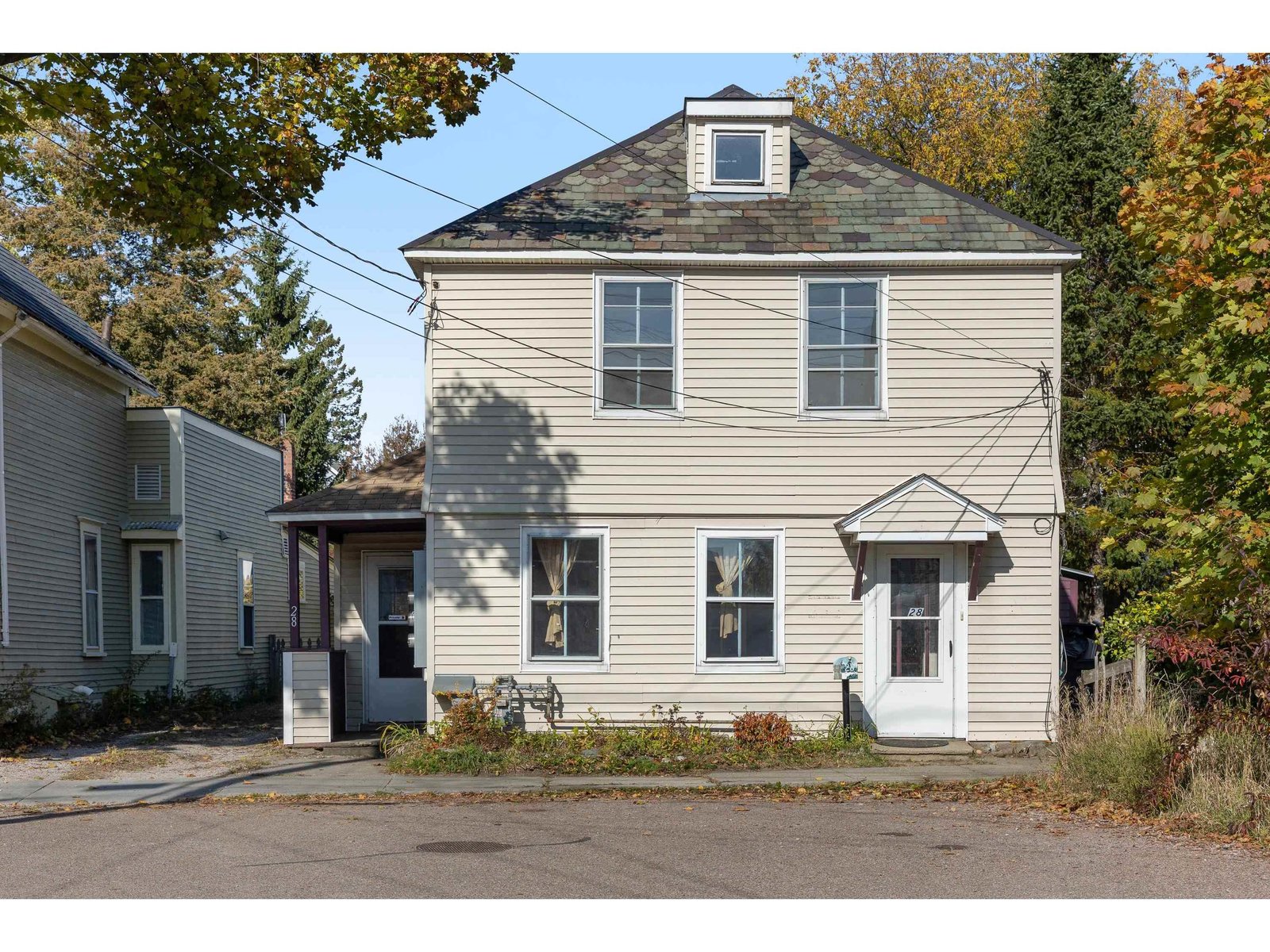Sold Status
$490,000 Sold Price
House Type
4 Beds
2 Baths
1,854 Sqft
Sold By Four Seasons Sotheby's Int'l Realty
Similar Properties for Sale
Request a Showing or More Info

Call: 802-863-1500
Mortgage Provider
Mortgage Calculator
$
$ Taxes
$ Principal & Interest
$
This calculation is based on a rough estimate. Every person's situation is different. Be sure to consult with a mortgage advisor on your specific needs.
Burlington
If you love the character of an older home you'll be charmed by this 1937 home. From the covered front porch, enter into a gracious foyer with a large coat closet. The central living room with a brick fireplace faces south and adjoins the dining room on the back of the house and a sunroom on the front with windows to the north, south and west. The kitchen is located on the back of the house with a door to another covered porch and the backyard. From the front foyer, the staircase to the second floor ascends to a level with one room above the garage, an ideal home office, playroom, craft room, or a fourth bedroom. A short flight of stairs leads to the second floor with three bedrooms and the full bath. There is a linen cabinet in the hallway and a storage closet. Stairs lead to the unfinished attic which could be finished as is or add a dormer for western views and light. Throughout the home, the original features are intact: doors, trim, glass doorknobs, bath fixtures. Hardwood flooring is under all carpeting, upstairs and down. If you want a home which has not been spoiled with trendy updates this is the home for you. Walk to Calahan Park or downtown Burlington. The South End district with art galleries, shops, restaurants and breweries is an easy stroll, and in the summer enjoy picnics at Oakledge Park. This is an authentic gem of a home! †
Property Location
Property Details
| Sold Price $490,000 | Sold Date Dec 21st, 2018 | |
|---|---|---|
| List Price $500,000 | Total Rooms 8 | List Date Nov 9th, 2018 |
| Cooperation Fee Unknown | Lot Size 0.14 Acres | Taxes $7,597 |
| MLS# 4727235 | Days on Market 2204 Days | Tax Year 2018 |
| Type House | Stories 2 | Road Frontage 48 |
| Bedrooms 4 | Style Arts and Crafts, Craftsman | Water Frontage |
| Full Bathrooms 1 | Finished 1,854 Sqft | Construction No, Existing |
| 3/4 Bathrooms 0 | Above Grade 1,854 Sqft | Seasonal No |
| Half Bathrooms 1 | Below Grade 0 Sqft | Year Built 1937 |
| 1/4 Bathrooms 0 | Garage Size 1 Car | County Chittenden |
| Interior FeaturesAttic, Blinds, Fireplace - Wood, Fireplaces - 1, Laundry Hook-ups |
|---|
| Equipment & AppliancesRange-Gas, Washer, Dishwasher, Disposal, Refrigerator, Dryer, Smoke Detectr-HrdWrdw/Bat |
| Living Room 12 x 20, 1st Floor | Dining Room 12 x 13, 1st Floor | Kitchen 12.6 x 12.9, 1st Floor |
|---|---|---|
| Sunroom 9 x 12, 1st Floor | Primary Bedroom 12.4 x 16, 2nd Floor | Bedroom 11 x 12, 2nd Floor |
| Bedroom 10 x 13, 2nd Floor | Bedroom 11.6 x 17, 2nd Floor |
| ConstructionWood Frame |
|---|
| BasementInterior, Unfinished, Interior Stairs, Full, Unfinished |
| Exterior FeaturesPorch - Covered, Window Screens |
| Exterior Clapboard | Disability Features |
|---|---|
| Foundation Concrete | House Color White |
| Floors Vinyl, Carpet, Other, Hardwood | Building Certifications |
| Roof Other | HERS Index |
| DirectionsFrom Shelburne Street, just north of the rotary, turn west on Marion Street then left on Ledgemere. See signs. |
|---|
| Lot Description, City Lot, Sidewalks, Street Lights, Near Bus/Shuttle, Near Shopping, Neighborhood, Near Public Transportatn |
| Garage & Parking Attached, Auto Open, On Street, Driveway, On Street |
| Road Frontage 48 | Water Access |
|---|---|
| Suitable Use | Water Type |
| Driveway Concrete | Water Body |
| Flood Zone No | Zoning RES |
| School District Burlington School District | Middle |
|---|---|
| Elementary | High Burlington High School |
| Heat Fuel Gas-Natural | Excluded |
|---|---|
| Heating/Cool None, Radiator, Hot Water | Negotiable |
| Sewer Public Sewer On-Site | Parcel Access ROW No |
| Water Public Water - On-Site | ROW for Other Parcel No |
| Water Heater Tank, Rented, Gas-Natural | Financing |
| Cable Co | Documents Plot Plan, Deed, Plot Plan |
| Electric Circuit Breaker(s) | Tax ID 11403518683 |

† The remarks published on this webpage originate from Listed By Debbi Burton of RE/MAX North Professionals via the PrimeMLS IDX Program and do not represent the views and opinions of Coldwell Banker Hickok & Boardman. Coldwell Banker Hickok & Boardman cannot be held responsible for possible violations of copyright resulting from the posting of any data from the PrimeMLS IDX Program.

 Back to Search Results
Back to Search Results










