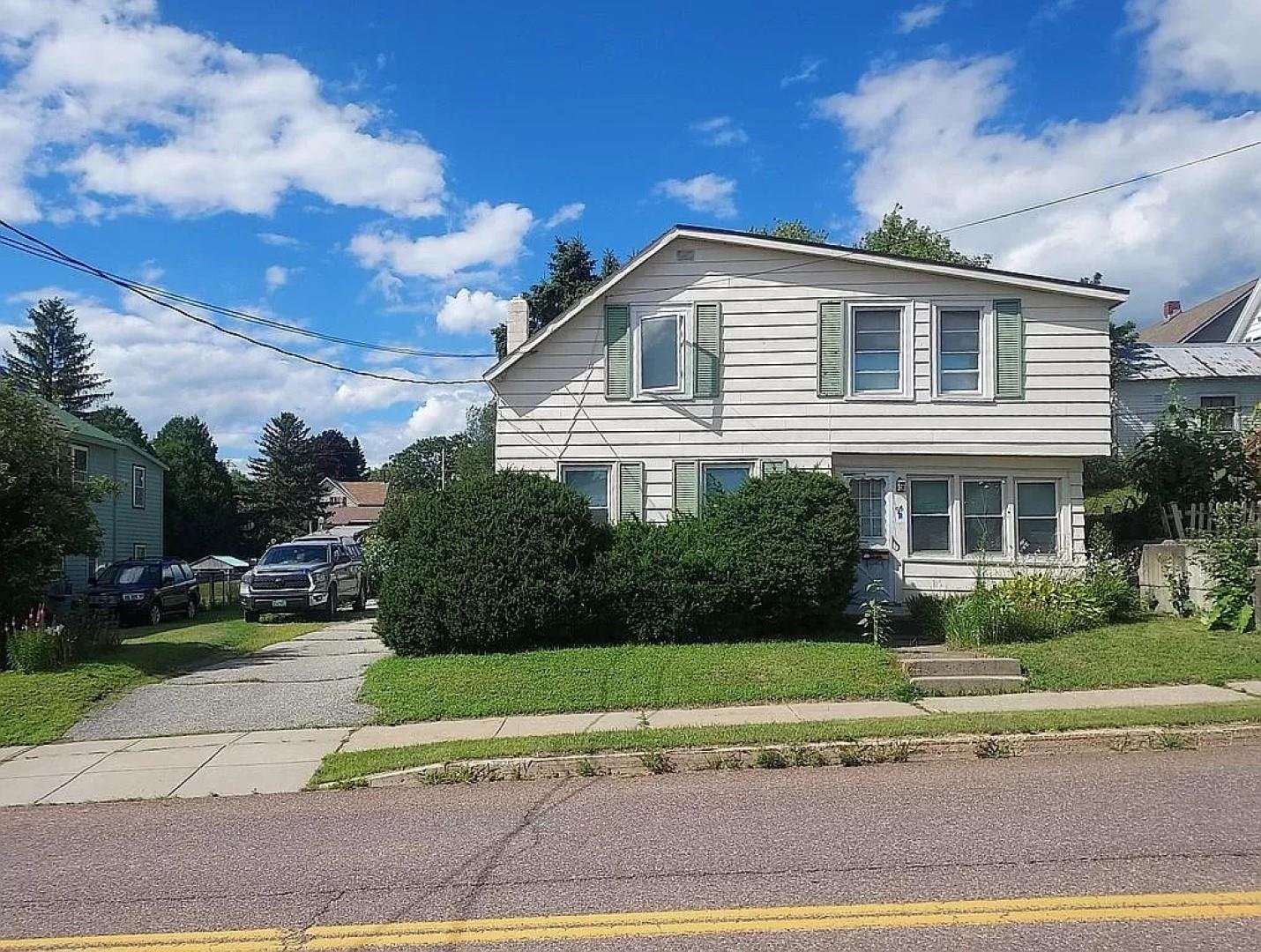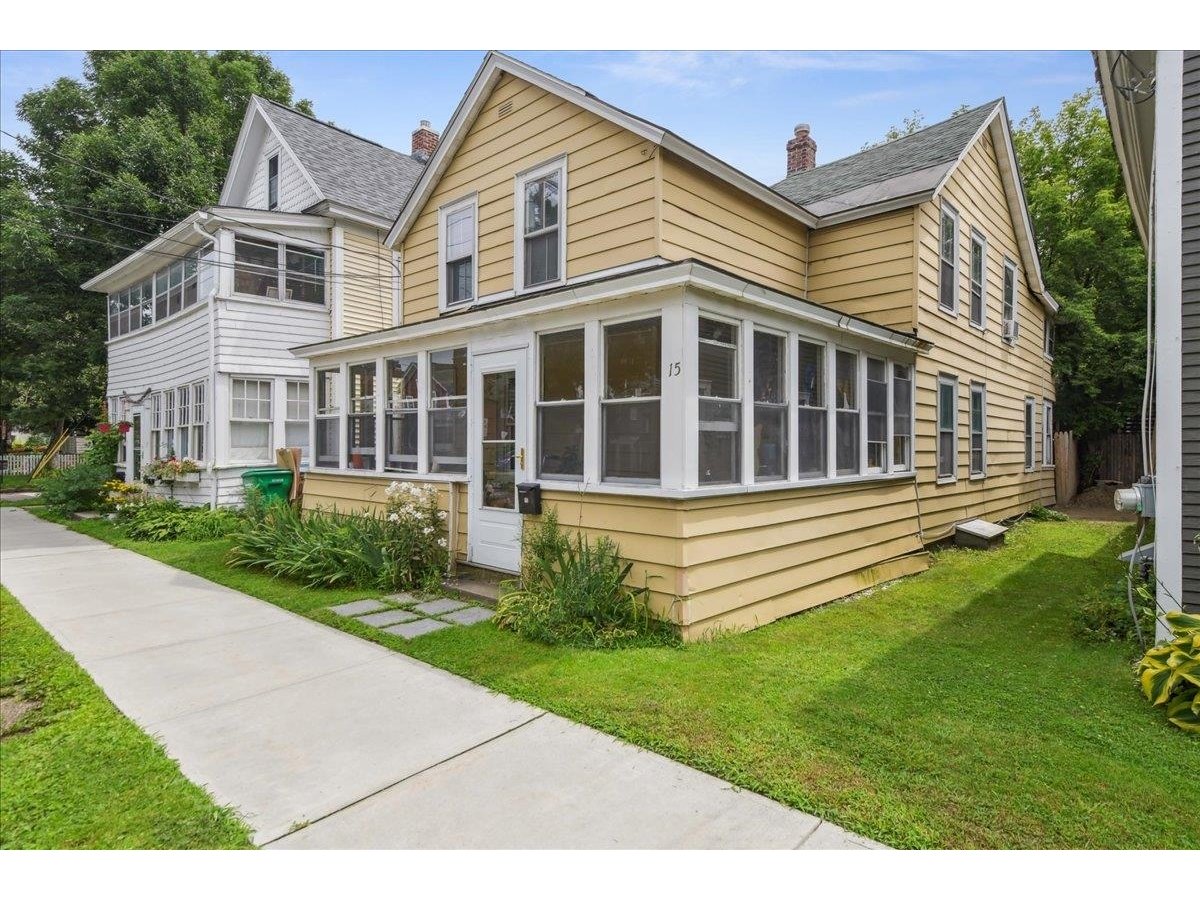Sold Status
$428,000 Sold Price
House Type
3 Beds
3 Baths
2,300 Sqft
Sold By
Similar Properties for Sale
Request a Showing or More Info

Call: 802-863-1500
Mortgage Provider
Mortgage Calculator
$
$ Taxes
$ Principal & Interest
$
This calculation is based on a rough estimate. Every person's situation is different. Be sure to consult with a mortgage advisor on your specific needs.
Burlington
You will not want to miss this beautiful gem located in the sought after historic section of Burlington. This newly constructed super energyâefficient home features 3 generously sized bedrooms & 2.5 beautiful bathrooms w/ 2300 square feet of living space. Natural Birch hardwood floors shine throughout the 1st floor & large charming windows allow tons of light to flow through the home. The kitchen features Cherry cabinets, soapstone countertops and stainless steel appliances. LED lighting throughout with beautiful light fixtures add wonderful detail to the design. The living room has a delightful Jotul Direct Vent Gas Stove adding such ambiance to this living space. This home was constructed w/ energy efficiency in mind. Brand new high energy-efficient York gas furnace w/ central A/C, RenewAire Energy Recovery Ventilation system, solar panels with SolarEdge Solar Inverter and a Nest Learning Thermostat. Projected energy costs annually are estimated to be only $744. †
Property Location
Property Details
| Sold Price $428,000 | Sold Date Feb 10th, 2016 | |
|---|---|---|
| List Price $429,000 | Total Rooms 7 | List Date Nov 19th, 2015 |
| Cooperation Fee Unknown | Lot Size 0.07 Acres | Taxes $2,040 |
| MLS# 4461240 | Days on Market 3290 Days | Tax Year 15-16 |
| Type House | Stories 2 | Road Frontage 40 |
| Bedrooms 3 | Style Contemporary, Colonial | Water Frontage |
| Full Bathrooms 2 | Finished 2,300 Sqft | Construction Existing |
| 3/4 Bathrooms 0 | Above Grade 2,300 Sqft | Seasonal No |
| Half Bathrooms 1 | Below Grade 0 Sqft | Year Built 2015 |
| 1/4 Bathrooms | Garage Size 0 Car | County Chittenden |
| Interior FeaturesKitchen, Living Room, Office/Study, Gas Stove, 2nd Floor Laundry, Primary BR with BA, Dining Area, Laundry Hook-ups, Walk-in Closet |
|---|
| Equipment & AppliancesRange-Gas, Dryer, Refrigerator, Dishwasher, Washer |
| Half Bath 1st Floor | Full Bath 2nd Floor | Full Bath 2nd Floor |
|---|
| ConstructionExisting, Green Feature See Remarks |
|---|
| BasementInterior, Full |
| Exterior FeaturesPorch-Covered, Deck |
| Exterior Wood | Disability Features 1st Floor 1/2 Bathrm, 1st Flr Hard Surface Flr. |
|---|---|
| Foundation Concrete | House Color Gray |
| Floors Tile, Carpet, Hardwood | Building Certifications Energy Star Cert. Home, Other |
| Roof Shingle-Architectural | HERS Index |
| DirectionsFrom Pearl Street, turn onto North Willard Street. Right onto Pomeroy Street, left onto Germain Street. |
|---|
| Lot DescriptionCity Lot |
| Garage & Parking Driveway |
| Road Frontage 40 | Water Access |
|---|---|
| Suitable Use | Water Type |
| Driveway Paved | Water Body |
| Flood Zone Unknown | Zoning RL |
| School District NA | Middle |
|---|---|
| Elementary | High |
| Heat Fuel Solar, Gas-Natural | Excluded |
|---|---|
| Heating/Cool Central Air, Stove, Hot Air | Negotiable |
| Sewer Public | Parcel Access ROW |
| Water Public | ROW for Other Parcel |
| Water Heater Electric | Financing Conventional |
| Cable Co | Documents |
| Electric Wind/Solar, Circuit Breaker(s) | Tax ID 114-035-14066 |

† The remarks published on this webpage originate from Listed By of RE/MAX North Professionals via the PrimeMLS IDX Program and do not represent the views and opinions of Coldwell Banker Hickok & Boardman. Coldwell Banker Hickok & Boardman cannot be held responsible for possible violations of copyright resulting from the posting of any data from the PrimeMLS IDX Program.

 Back to Search Results
Back to Search Results










