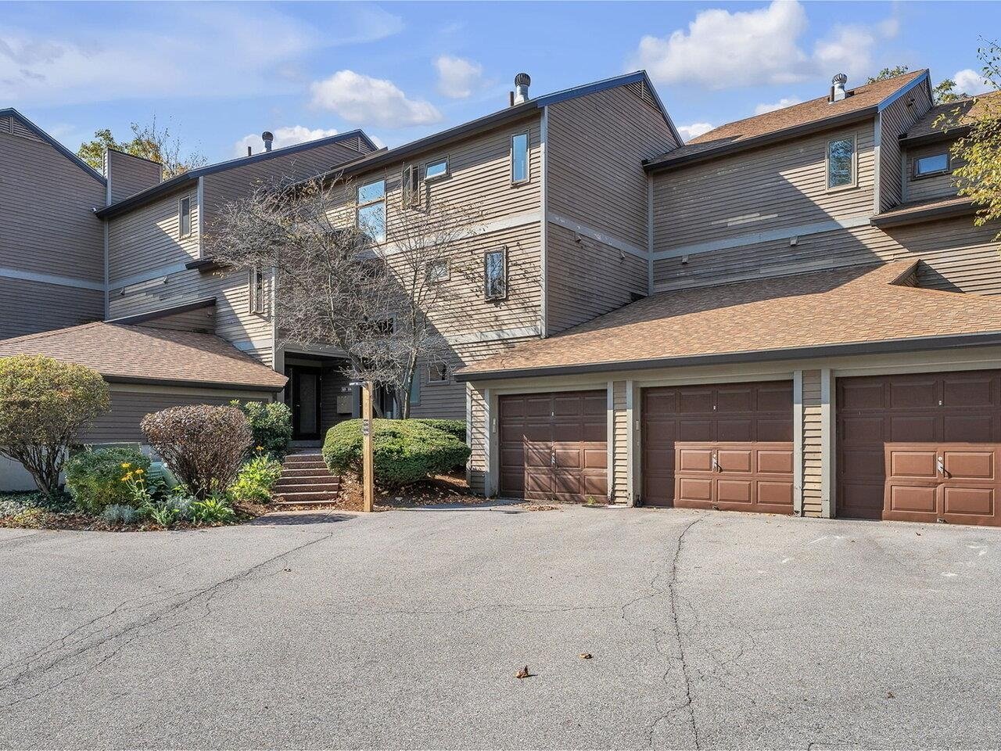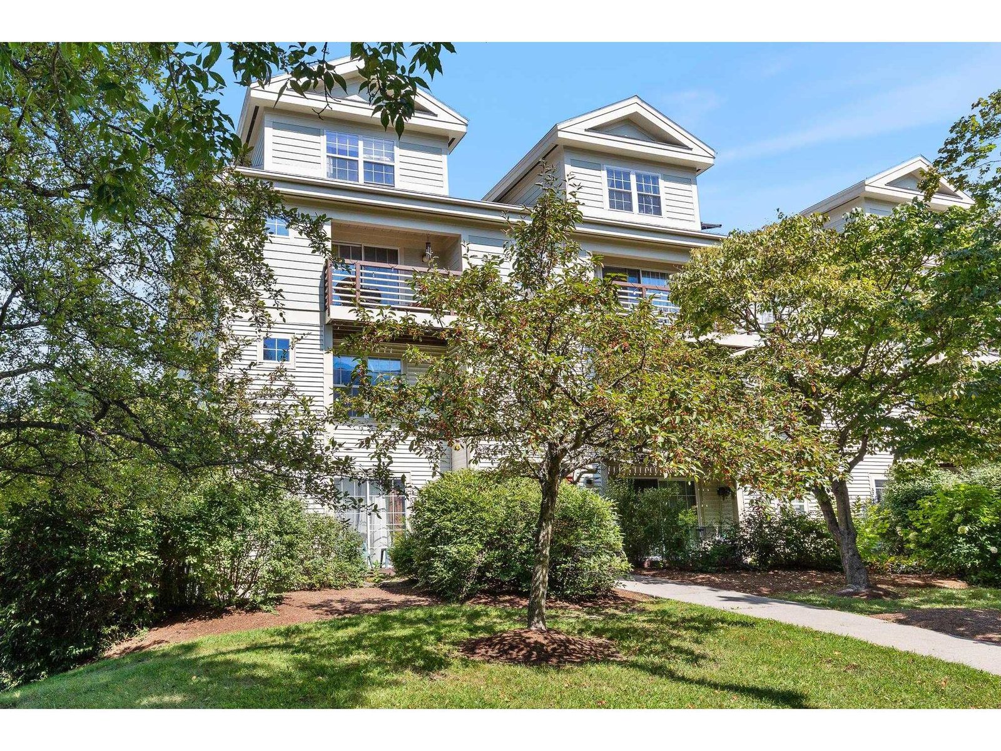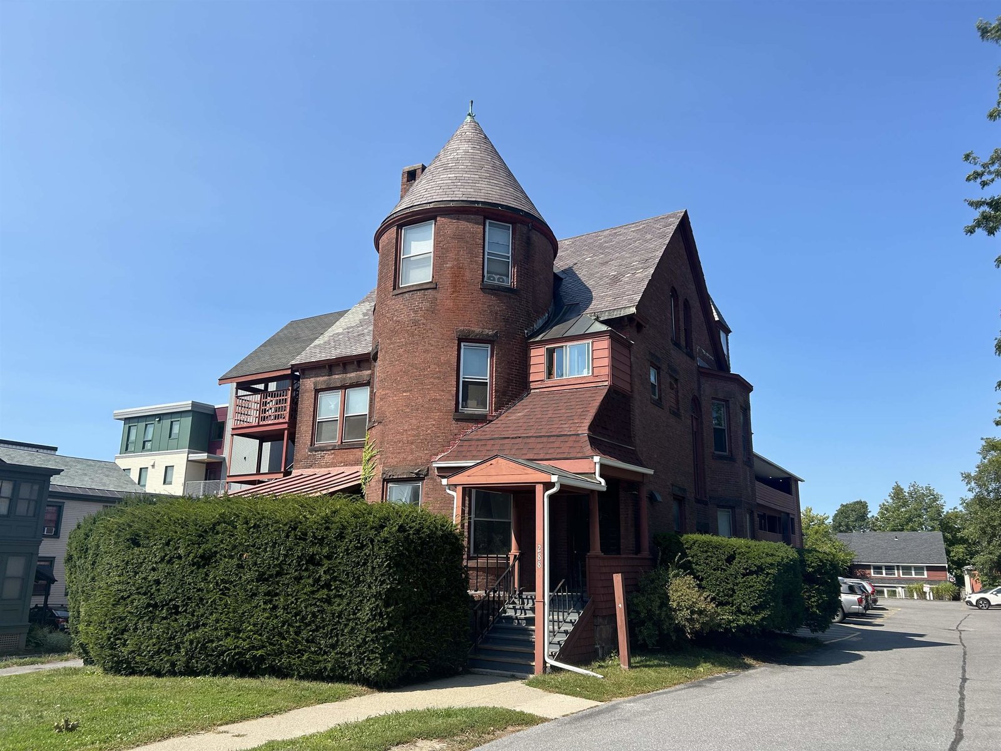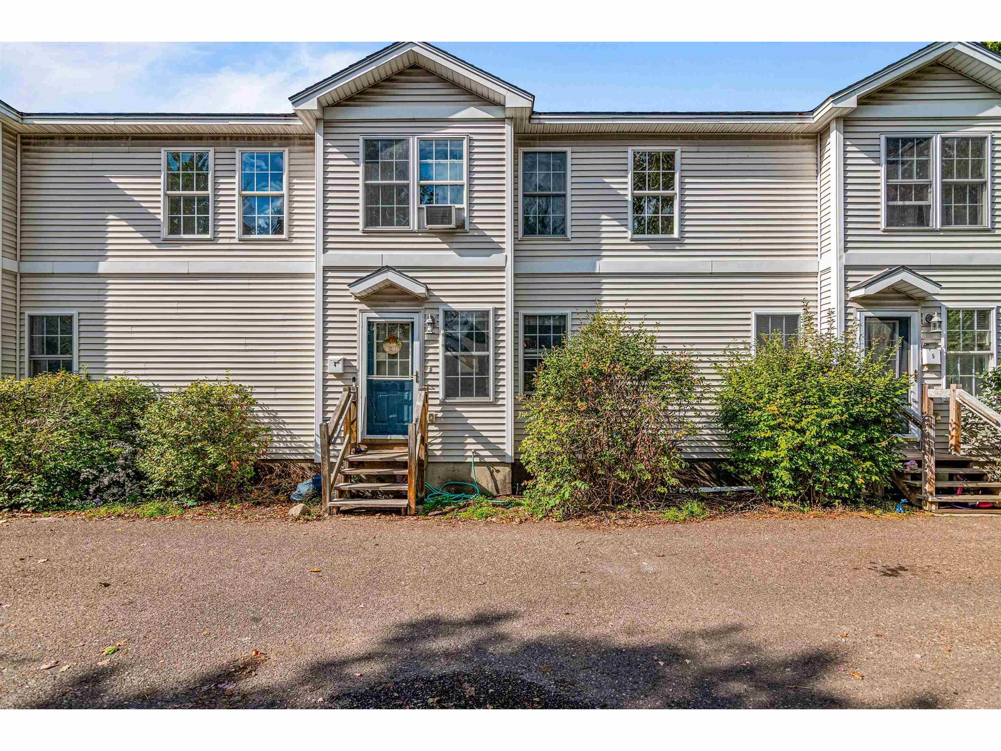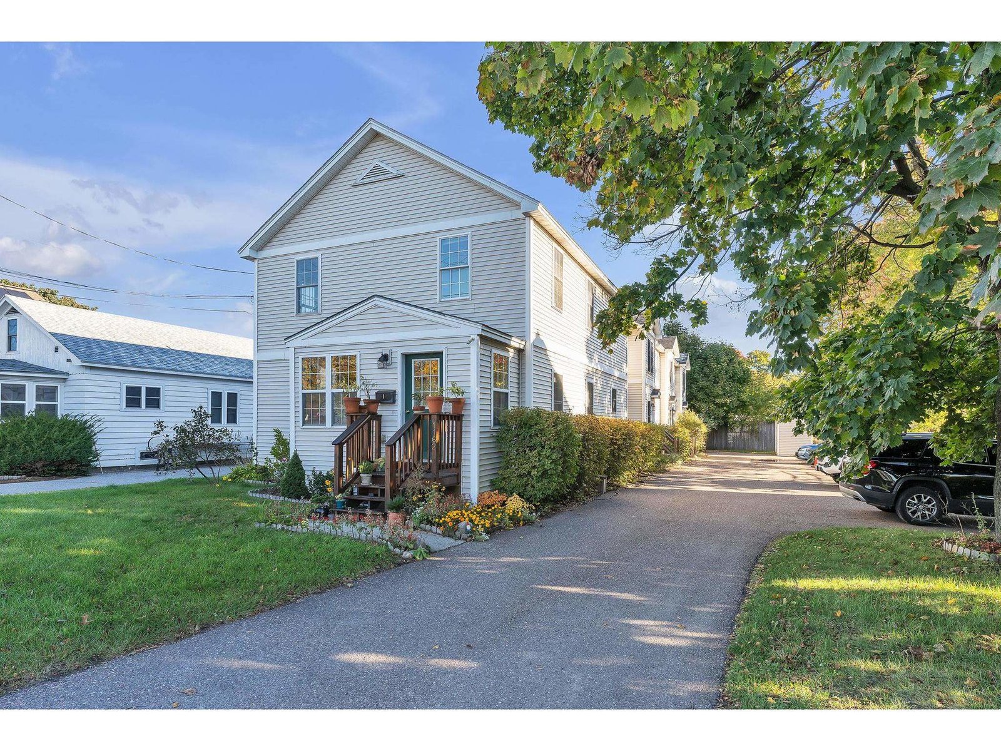Sold Status
$315,000 Sold Price
Condo Type
2 Beds
3 Baths
1,738 Sqft
Listed By Carol Audette of Coldwell Banker Hickok & Boardman - (802)846-8800
Share:
✉
🖶
Similar Properties for Sale
Request a Showing or More Info
Listing Alerts
Mortgage Provider
Contact a local mortgage provider today to get pre-approved.
Call: (802)-318-0823NMLS# 402933
Get Pre-Approved »
<
>
Great open floor plan, new bamboo flooring up and down. Fireplaced living room, freshly painted, immaculate condition, central air, kitchen with island, nice mudroom,perennial gardens. Ready for immediate occupancy. Most desirable location backing up to Oakledge Park and minutes to bike path, beach and downtown. A perfect spot!
Property Location
20 Southwind Drive, Unit 20 Burlington
Property Details
Essentials
Sold Price $315,000Sold Date Mar 20th, 2012
List Price $319,900Total Rooms 6List Date Jan 30th, 2012
Cooperation Fee UnknownLot Size NA Taxes $6,806
MLS# 4128280Days on Market 4679 DaysTax Year 2011
Type Condo Stories 2Road Frontage
Bedrooms 2Style TownhouseWater Frontage
Full Bathrooms 1Finished 1,738 SqftConstruction , Existing
3/4 Bathrooms 1Above Grade 1,738 SqftSeasonal No
Half Bathrooms 1 Below Grade 0 SqftYear Built 1987
1/4 Bathrooms 0 Garage Size 1 CarCounty Chittenden
Interior
Interior Features Bar, Cathedral Ceiling, Fireplace - Wood, Kitchen Island, Kitchen/Dining, Laundry Hook-ups, Living/Dining, Primary BR w/ BA, Walk-in Pantry, Laundry - 1st Floor
Equipment & Appliances Range-Gas, Washer, Dishwasher, Disposal, Refrigerator, Microwave, Dryer, Smoke Detectr-HrdWrdw/Bat
Kitchen 13 x 12, 1st Floor Dining Room 12 x 10, 1st Floor Living Room 13 x 12, 1st Floor Office/Study 13 x 11, 1st Floor Utility Room 13 x 6'10", 1st Floor Primary Bedroom 17 x 11, 2nd Floor Bedroom 16 x 12, 2nd Floor
Association
Association Southwind by the LakeAmenities Monthly Dues $328
Building
Construction Wood Frame
Basement , Slab
Exterior Features Trash, Fence - Full, Garden Space, Patio, Shed, Window Screens
Exterior VinylDisability Features
Foundation Slab w/Frst WallHouse Color Grey
Floors Bamboo, TileBuilding Certifications
Roof Shingle-Asphalt HERS Index
Property
Directions South on Shelburne Road, right on Flynn, left on Oak Beach to Southwind.
Lot Description , Trail/Near Trail, Walking Trails, Subdivision, Landscaped, Condo Development, Cul-De-Sac, Near Bus/Shuttle, Business District
Garage & Parking Attached, Auto Open, 1 Parking Space
Road Frontage Water Access
Suitable Use Water Type
Driveway PavedWater Body
Flood Zone NoZoning Residential
Schools
School District NAMiddle Edmunds Middle School
Elementary AssignedHigh Burlington High School
Utilities
Heat Fuel Gas-NaturalExcluded
Heating/Cool Central Air, Hot AirNegotiable
Sewer PublicParcel Access ROW Yes
Water Public ROW for Other Parcel
Water Heater RentedFinancing , Conventional
Cable Co Documents Property Disclosure, Deed
Electric Circuit Breaker(s)Tax ID 11403519447
Loading
 Back to Search Results
Next Property
Back to Search Results
Next Property


