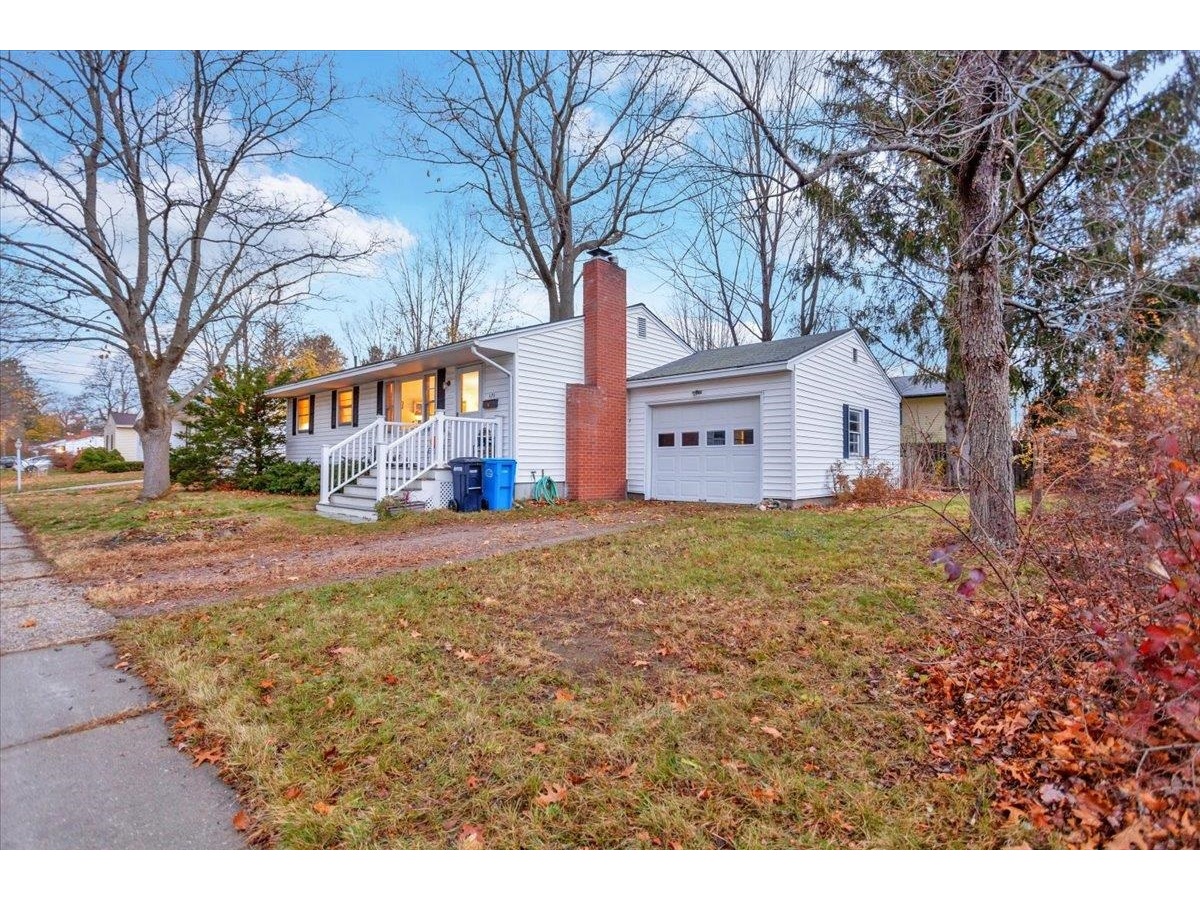Sold Status
$405,000 Sold Price
House Type
4 Beds
3 Baths
1,898 Sqft
Listed By Brian Boardman of Coldwell Banker Hickok & Boardman - (802)846-9510
Share:
✉
🖶
Similar Properties for Sale
Request a Showing or More Info
Preparing to Sell Your Home
Mortgage Provider
Contact a local mortgage provider today to get pre-approved.
Call: (802) 863-8816NMLS# 49592
Get Pre-Approved »
<
>
Fantastic, very well cared for home in Strathmore at Appletree Point, lots of updates, hardwood floors, standing seam metal roof, 3 season sunroom, stainless steel appliances, formal dining room and living room, family room and an eat-in kitchen. Community beach, pool and tennis courts plus City park and bike path are just a few blocks away! Deck overlooking private backyard! Ductless A/C on first and second floor!
Property Location
20 Westminster Dr Burlington
Property Details
Essentials
Sold Price $405,000Sold Date Jun 24th, 2010
List Price $415,000Total Rooms 9List Date Mar 29th, 2010
Cooperation Fee UnknownLot Size 0.37 Acres Taxes $6,910
MLS# 3107050Days on Market 5351 DaysTax Year 2010
Type House Stories 2Road Frontage 65
Bedrooms 4Style ColonialWater Frontage
Full Bathrooms 2Finished 1,898 SqftConstruction , Existing
3/4 Bathrooms 0Above Grade 1,898 SqftSeasonal Unknown
Half Bathrooms 1 Below Grade 0 SqftYear Built 1992
1/4 Bathrooms Garage Size 2 CarCounty Chittenden
Interior
Interior Features Blinds, Ceiling Fan, Walk-in Pantry
Equipment & Appliances Range-Gas, Washer, Dishwasher, Disposal, Refrigerator, Microwave, Dryer
Kitchen 22x9, 1st Floor Dining Room 11x11, 1st Floor Living Room 13x11, 1st Floor Family Room 16x13, 1st Floor Primary Bedroom 13x13, 2nd Floor Bedroom 9x11, 2nd Floor Bedroom 11x11, 2nd Floor Bedroom 13x11, 2nd Floor Other 12x11, Bath - Full 2nd Floor Bath - Full 2nd Floor Bath - 1/2 1st Floor
Association
Association Amenities Monthly Dues $35
Building
Construction
Basement , Unfinished, None, Interior Stairs
Exterior Features Deck, Porch - Covered
Exterior VinylDisability Features
Foundation ConcreteHouse Color Grey
Floors Hardwood, Carpet, Ceramic TileBuilding Certifications
Roof Standing Seam HERS Index
Property
Directions North Avenue to right on Staniford, turns into Appletree Point, then right on Westminster, first home on right.
Lot Description , Subdivision, , Near Bus/Shuttle
Garage & Parking Attached, Auto Open
Road Frontage 65Water Access
Suitable Use Water Type
Driveway ConcreteWater Body
Flood Zone UnknownZoning na
Schools
School District NAMiddle Lyman C. Hunt Middle School
Elementary AssignedHigh Burlington High School
Utilities
Heat Fuel Gas-NaturalExcluded
Heating/Cool Multi Zone, Multi Zone, BaseboardNegotiable
Sewer PublicParcel Access ROW No
Water Public ROW for Other Parcel No
Water Heater Owned, Gas-NaturalFinancing , Conventional, Cash Only
Cable Co ChoiceDocuments Property Disclosure, Plot Plan, Deed
Electric Tax ID
Loading


 Back to Search Results
Back to Search Results











