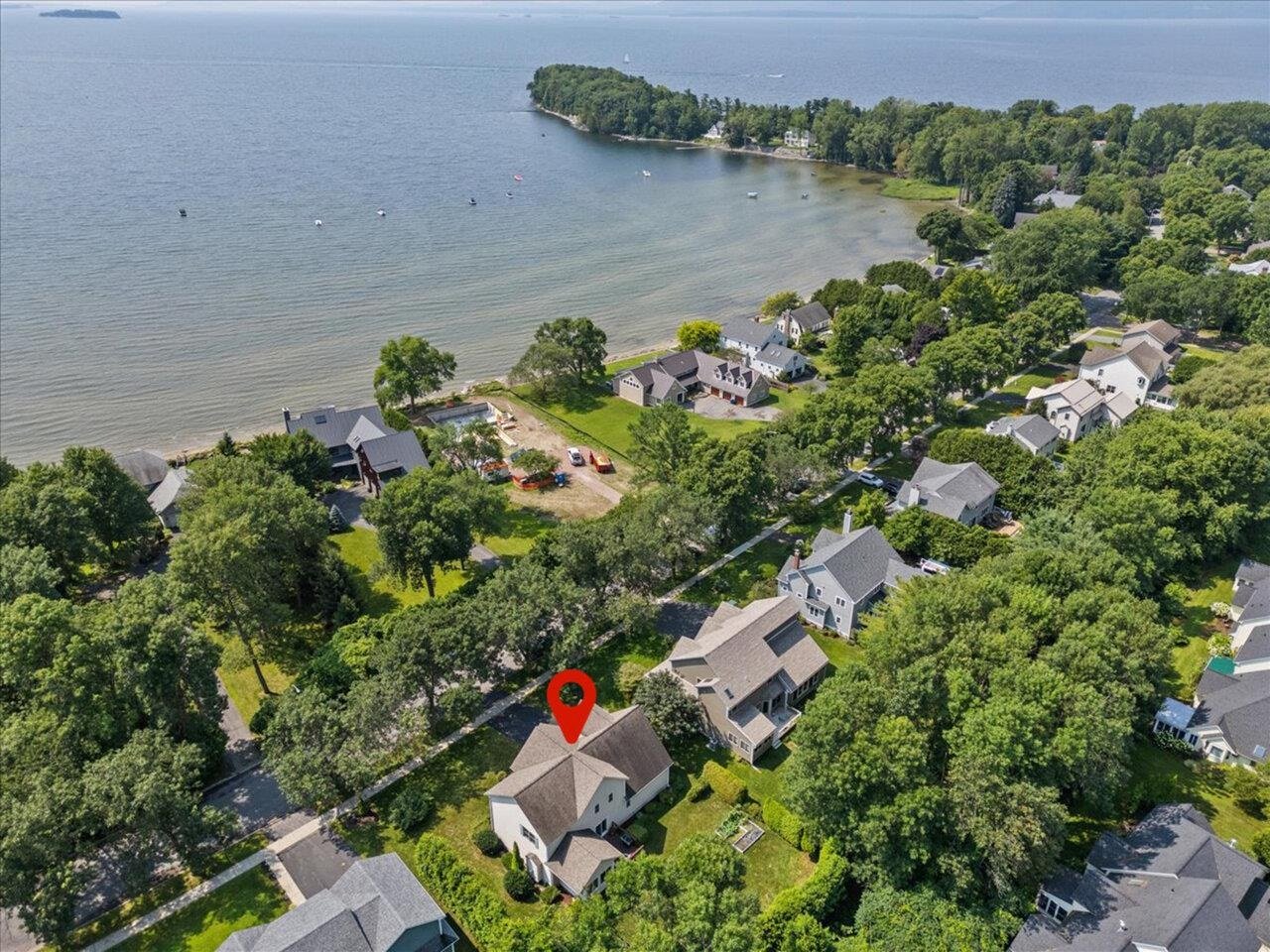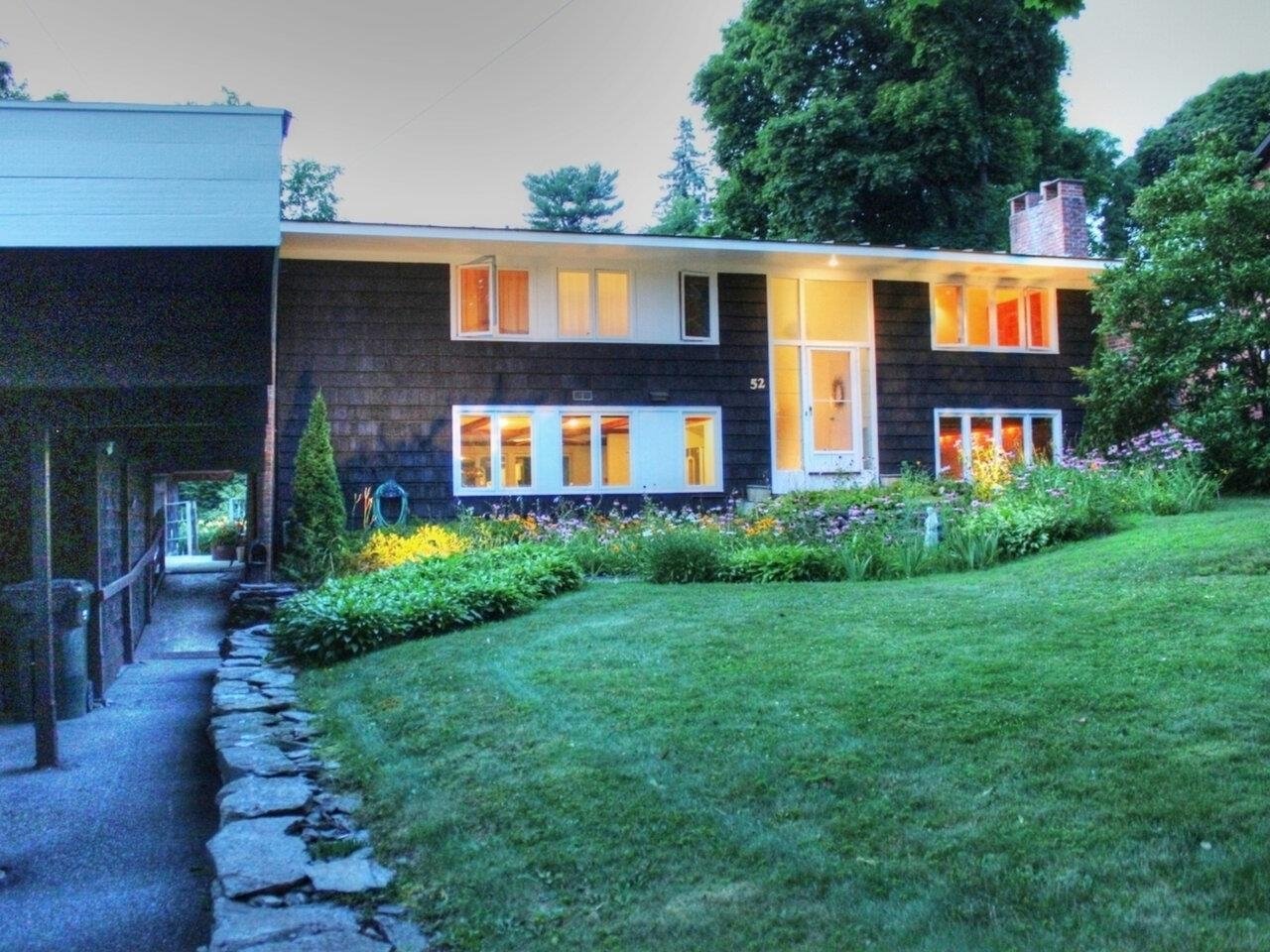201 Crescent Beach Drive Burlington, Vermont 05408 MLS# 4904103
 Back to Search Results
Next Property
Back to Search Results
Next Property
Sold Status
$800,000 Sold Price
House Type
4 Beds
3 Baths
3,133 Sqft
Sold By Vermont Realty Services LLC
Similar Properties for Sale
Request a Showing or More Info

Call: 802-863-1500
Mortgage Provider
Mortgage Calculator
$
$ Taxes
$ Principal & Interest
$
This calculation is based on a rough estimate. Every person's situation is different. Be sure to consult with a mortgage advisor on your specific needs.
Burlington
This 4 bed, 3 bath home is located along the Burlington Bike Path and has private beach access to beautiful Lake Champlain. The main floor of the home features a large eat-in-kitchen overlooking the cozy living room with fireplace. The living room looks out towards the large picture windows of the dining area which provide the whole living area with an abundance of natural light. The main floor also features an en-suite master with seasonal Lake views, a walk-in-closet and nicely decorated master bath. There are two additional guest bedrooms on the main floor as a well a guest bathroom. The lower level features a second living room as well the home's 4th bedroom, a full bath, a private home office/den and a mudroom. The home's screened in back porch overlooks the private backyard. The backyard has a deck with hot tub as well as a shed. The oversized two car garage provides ample storage space. The real gem of this home is located less than one block away. Enjoy summer days relaxing on the neighborhood beach or swimming in Lake Champlain's Apple Tree Bay. For cyclists easily cruise south to Downtown Burlington or north to the Champlain Causeway on Burlington's famous bikepath. The home is just a short ride to Burlington's many amenities including UVM Medical Center and Burlington International Airport. This home is great find and a must see. †
Property Location
Property Details
| Sold Price $800,000 | Sold Date Jun 16th, 2022 | |
|---|---|---|
| List Price $799,000 | Total Rooms 8 | List Date Apr 6th, 2022 |
| Cooperation Fee Unknown | Lot Size 0.27 Acres | Taxes $10,050 |
| MLS# 4904103 | Days on Market 960 Days | Tax Year 2022 |
| Type House | Stories 2 | Road Frontage 93 |
| Bedrooms 4 | Style Split Entry | Water Frontage |
| Full Bathrooms 2 | Finished 3,133 Sqft | Construction No, Existing |
| 3/4 Bathrooms 1 | Above Grade 1,604 Sqft | Seasonal No |
| Half Bathrooms 0 | Below Grade 1,529 Sqft | Year Built 1966 |
| 1/4 Bathrooms 0 | Garage Size 2 Car | County Chittenden |
| Interior FeaturesDining Area, Fireplace - Wood, Kitchen/Dining, Kitchen/Family, Kitchen/Living, Living/Dining, Primary BR w/ BA, Walk-in Closet |
|---|
| Equipment & AppliancesRange-Electric, Washer, Microwave, Dishwasher, Refrigerator, Dryer |
| ConstructionWood Frame |
|---|
| BasementInterior, Finished |
| Exterior FeaturesDeck, Fence - Full, Hot Tub, Porch, Porch - Covered, Porch - Screened |
| Exterior Vinyl | Disability Features |
|---|---|
| Foundation Concrete | House Color |
| Floors Tile, Carpet, Hardwood | Building Certifications |
| Roof Shingle | HERS Index |
| Directions |
|---|
| Lot Description, Lake Access, Lake Access |
| Garage & Parking Attached, |
| Road Frontage 93 | Water Access |
|---|---|
| Suitable Use | Water Type |
| Driveway Paved | Water Body |
| Flood Zone No | Zoning residential |
| School District Burlington School District | Middle Lyman C. Hunt Middle School |
|---|---|
| Elementary Assigned | High Burlington High School |
| Heat Fuel Gas-Natural | Excluded |
|---|---|
| Heating/Cool None, Hot Water, Baseboard | Negotiable |
| Sewer Public | Parcel Access ROW |
| Water Public | ROW for Other Parcel |
| Water Heater Gas-Natural | Financing |
| Cable Co Xfinity | Documents |
| Electric Circuit Breaker(s) | Tax ID 114-035-12181 |

† The remarks published on this webpage originate from Listed By Robert Foley of Flat Fee Real Estate via the PrimeMLS IDX Program and do not represent the views and opinions of Coldwell Banker Hickok & Boardman. Coldwell Banker Hickok & Boardman cannot be held responsible for possible violations of copyright resulting from the posting of any data from the PrimeMLS IDX Program.












