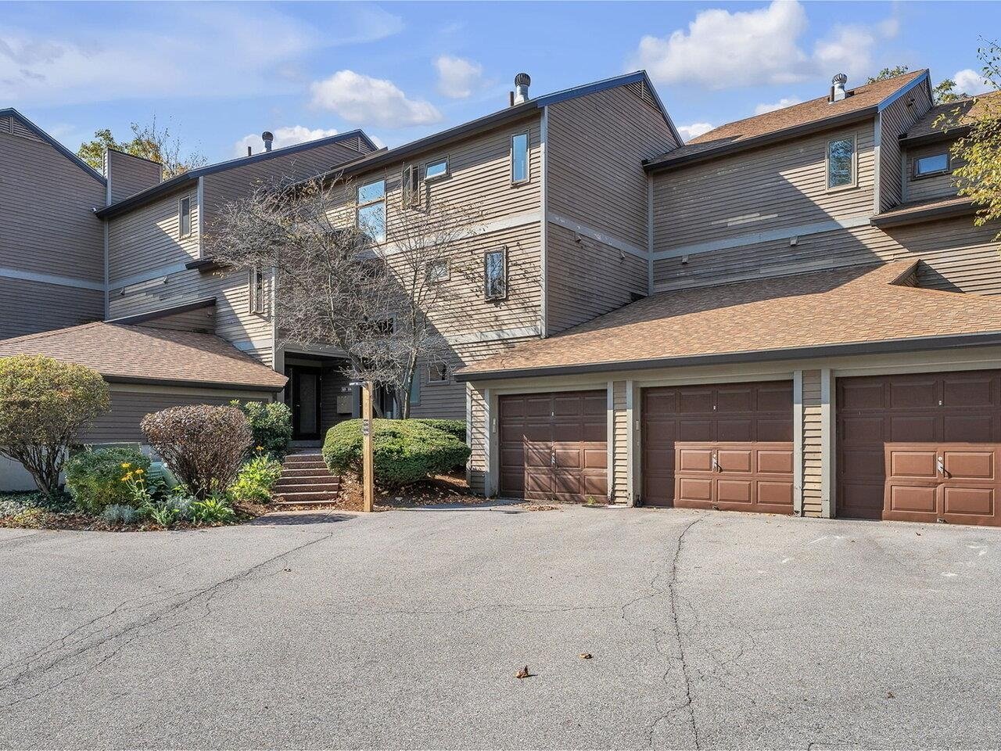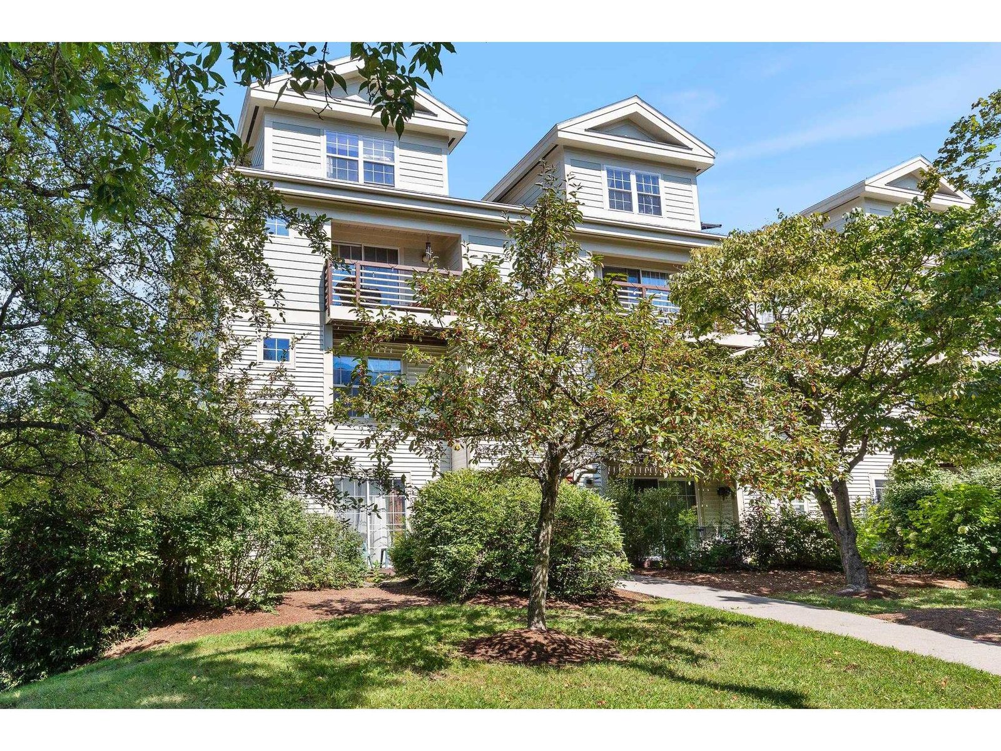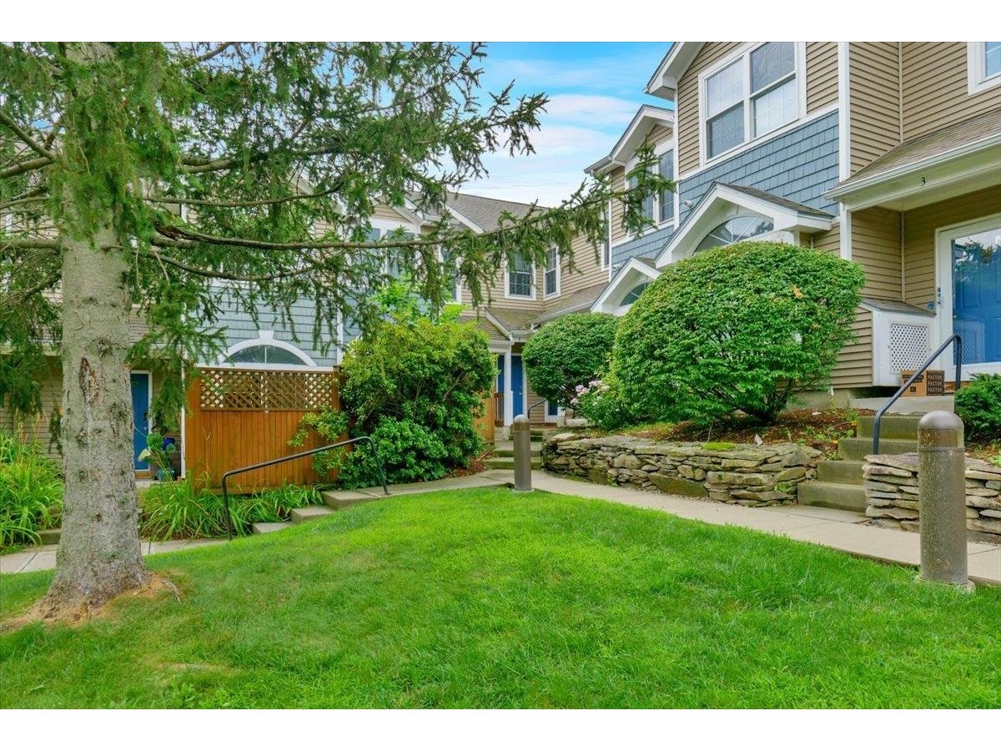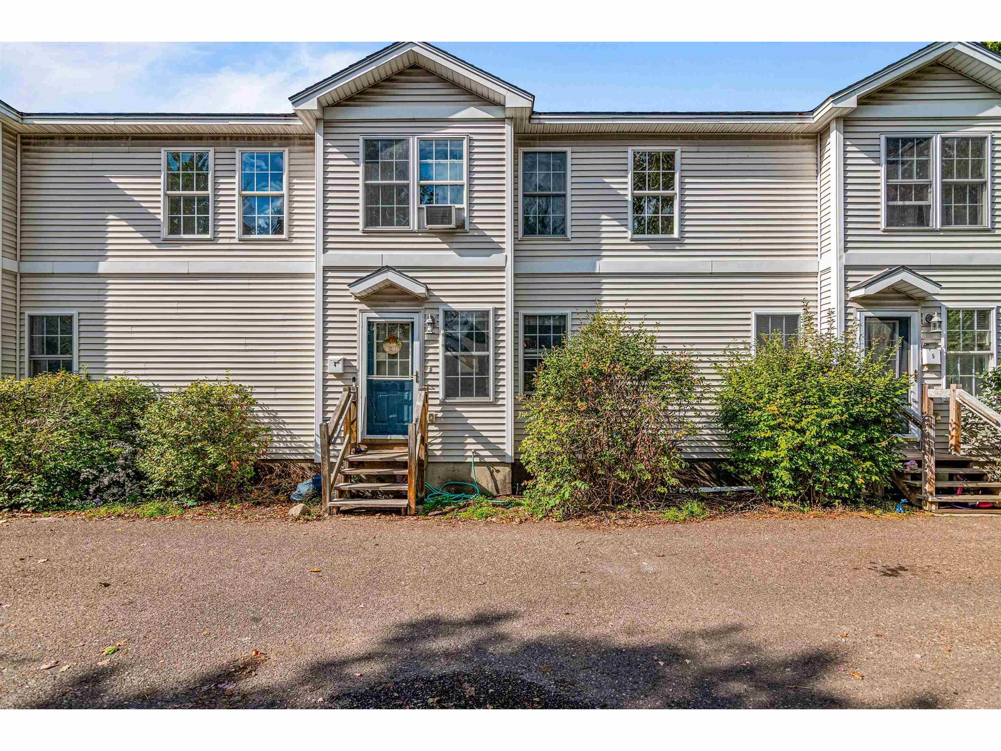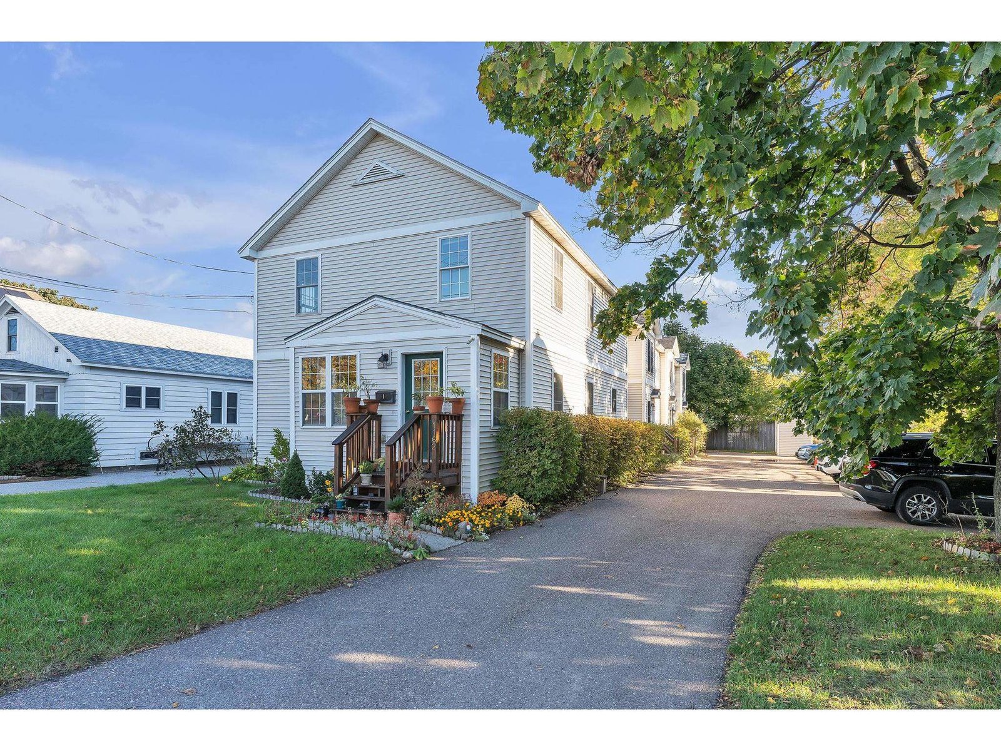Sold Status
$320,000 Sold Price
Condo Type
2 Beds
3 Baths
1,600 Sqft
Listed By Annemarie Daniels of Coldwell Banker Hickok & Boardman - (802)846-9545
Share:
✉
🖶
Similar Properties for Sale
Request a Showing or More Info
Hillside at O'Brien Farm
Mortgage Provider
Contact a local mortgage provider today to get pre-approved.
Call: (802)-318-0823NMLS# 402933
Get Pre-Approved »
<
>
Victorian mansion converted into condos. Beautiful and charming, gorgeous woodwork, 12' high ceilings, 8' pocket doors, 3 decorative fireplaces including soapstone and marble top, stained glass windows, mahogany and fir trim, central A/C wall units, security system, water sprinkler system, off-street parking. Great in-town living! Walk to Church Street Marketplace, waterfront, colleges or Fletcher Allen.
Property Location
204-1 South Union ST, Unit 1 Burlington
Property Details
Essentials
Sold Price $320,000Sold Date Jul 21st, 2008
List Price $337,250Total Rooms 7List Date Mar 25th, 2008
Cooperation Fee UnknownLot Size NA Taxes $7,400
MLS# 3052563Days on Market 6085 DaysTax Year
Type Condo Stories 1Road Frontage
Bedrooms 2Style Historic Vintage, Ground Floor, End UnitWater Frontage
Full Bathrooms 3Finished 1,600 SqftConstruction
3/4 Bathrooms Above Grade 1,300 SqftSeasonal
Half Bathrooms 0 Below Grade 300 SqftYear Built 1870
1/4 Bathrooms Garage Size 0 CarCounty Chittenden
Interior
Interior Features Bar, Blinds, Ceiling Fan, Fireplaces - 3+, Living/Dining, Primary BR w/ BA, Other, Sauna, Security Doors
Equipment & Appliances Refrigerator, Washer, Dishwasher, Range-Electric, Dryer
Kitchen 13x10, 1st Floor Dining Room Living Room 20x14, 1st Floor Family Room 22x12, Basement Office/Study Utility Room 18x5, Basement Primary Bedroom 16x14, 1st Floor Bedroom 18x12, 1st Floor Foyer Workshop Other 14x11, 1st Floor Bath - Full 1st Floor Bath - Full 1st Floor Bath - Full Basement
Association
Association NoneAmenities Building Maintenance, Storage - IndoorMonthly Dues $175
Building
Construction
Basement Walkout, Interior Stairs, Other, Full, Finished
Exterior Features Trash, Porch - Covered
Exterior ClapboardDisability Features
Foundation StoneHouse Color Gray
Floors Carpet, Ceramic Tile, Hardwood, ParquetBuilding Certifications
Roof Slate HERS Index
Property
Directions South Union Street, on right before Main Street, parking off of Maple Street - call LA.
Lot Description , , , Near Bus/Shuttle
Garage & Parking , Off Premises, None
Road Frontage Water Access
Suitable Use Water Type
Driveway GravelWater Body
Flood Zone Zoning Res
Schools
School District NAMiddle Edmunds Middle School
Elementary Edmunds Elementary SchoolHigh Burlington High School
Utilities
Heat Fuel Gas-NaturalExcluded
Heating/Cool Central Air, BaseboardNegotiable
Sewer PublicParcel Access ROW No
Water Public ROW for Other Parcel No
Water Heater Domestic, Gas-NaturalFinancing , Conventional
Cable Co ComcastDocuments Covenants
Electric Tax ID
Loading
 Back to Search Results
Next Property
Back to Search Results
Next Property


