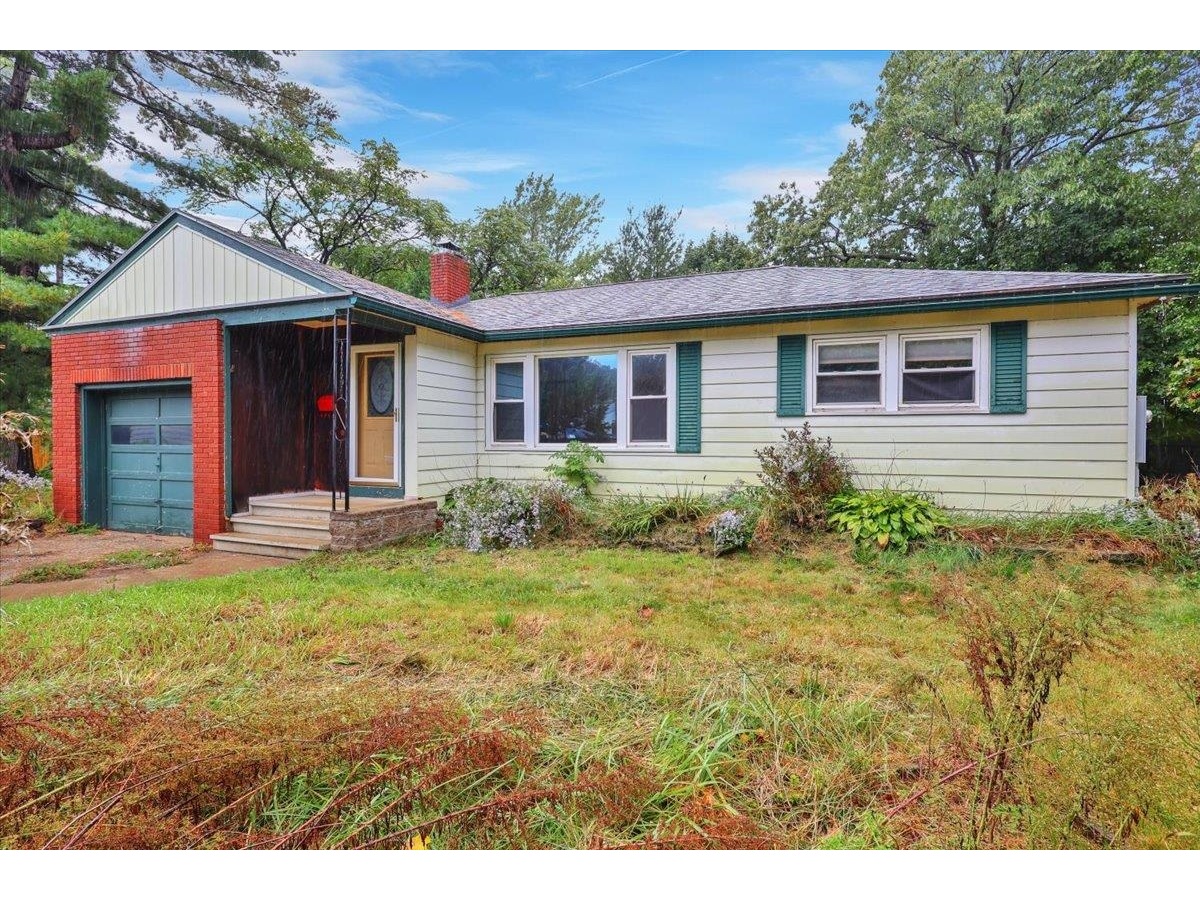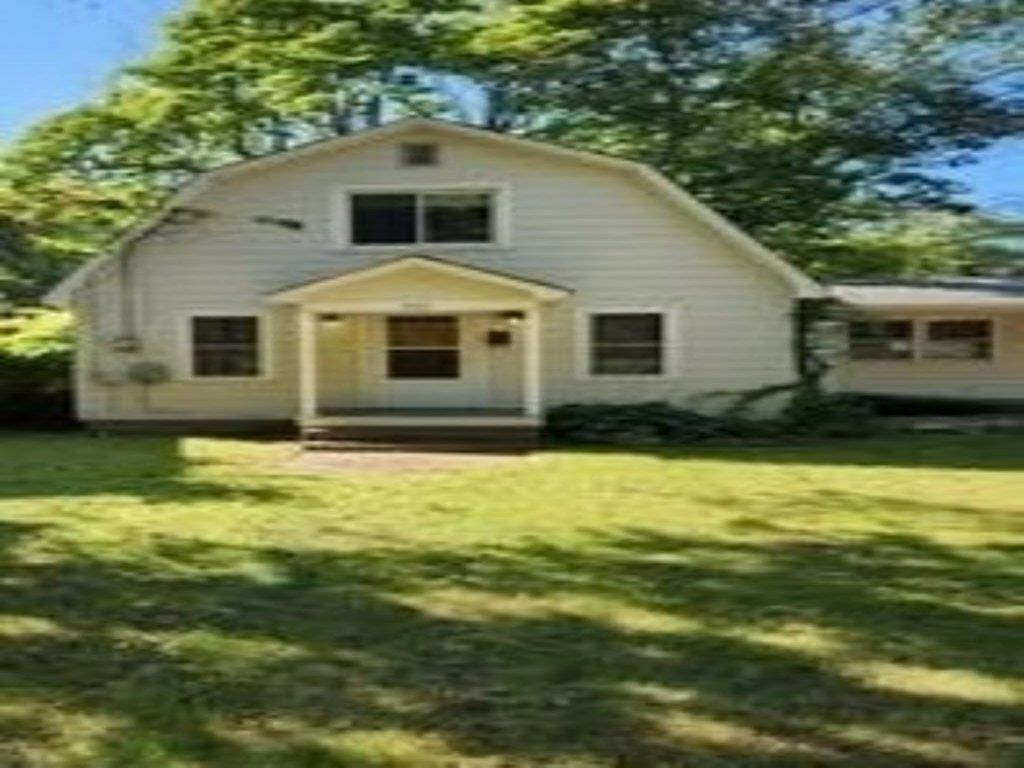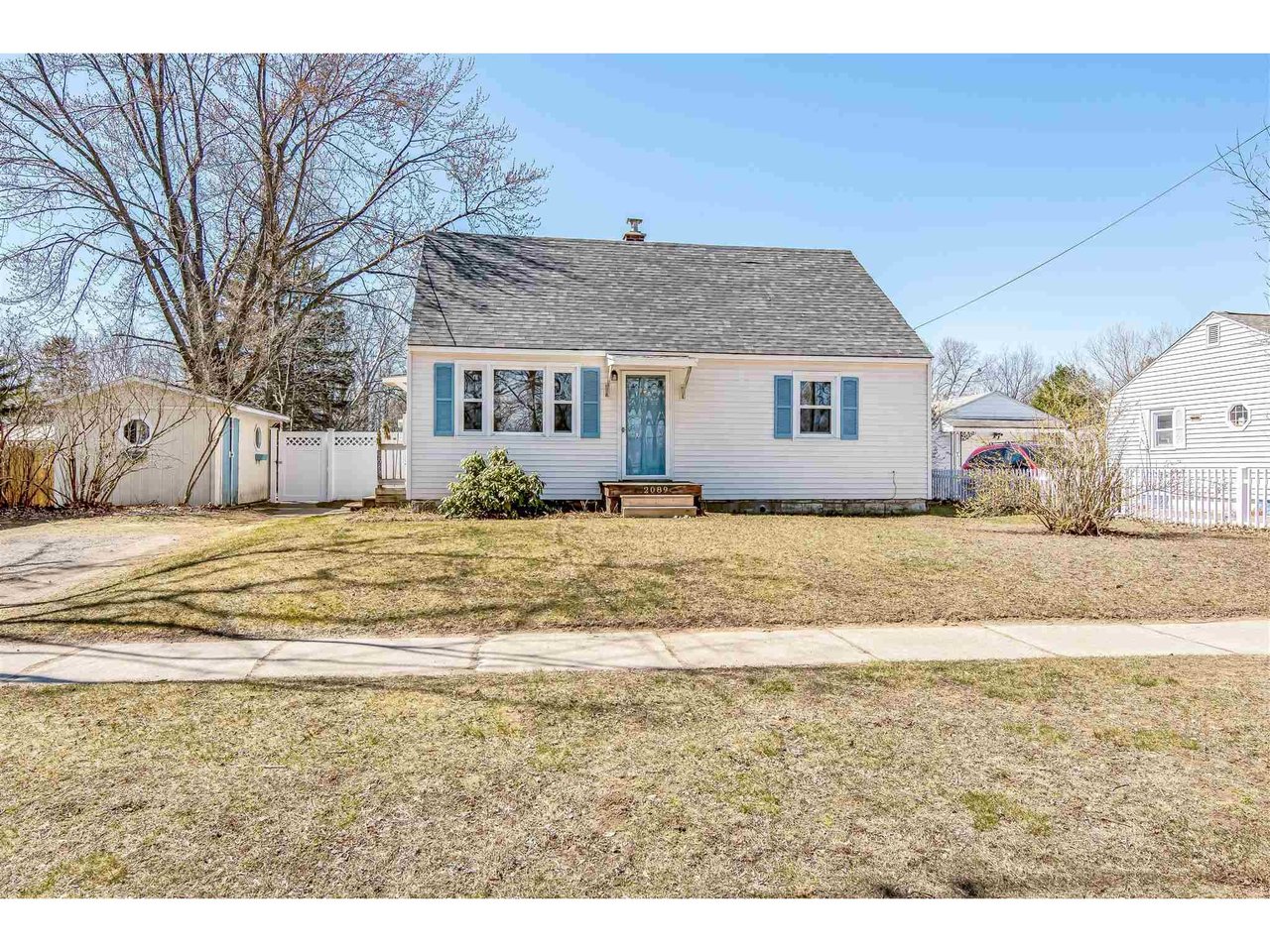Sold Status
$339,000 Sold Price
House Type
1 Beds
1 Baths
1,248 Sqft
Sold By Ridgeline Real Estate
Similar Properties for Sale
Request a Showing or More Info

Call: 802-863-1500
Mortgage Provider
Mortgage Calculator
$
$ Taxes
$ Principal & Interest
$
This calculation is based on a rough estimate. Every person's situation is different. Be sure to consult with a mortgage advisor on your specific needs.
Burlington
Back on the Market! Don't miss out on your opportunity to become a part of the NNE community! Almost 4 miles down the Ave., where the traffic seems to cease, sits this charming property which offers premier access to some of Burlington's best parks, beaches, walk/biking paths, and public transportation all while maintaining its unique tranquility given it's locale. Bursting at the seams with bonus space and with the addition of egress windows in the attic the sellers have comfortably utilized the property as a two bedroom single family home for their family of 4. Updates are plentiful, hardwood and tile flooring throughout the main living areas, new windows in '13, a new furnace in '17 and a renovated bath make this home move in ready. Finally, the backyard offers a great space to entertain or just relax by the pool all while also providing ample room for other yard activities, whether it be a garden or to just enjoy a great book. The fully enclosed fence and pool cover also allow for great child/pet safety and peace of mind. Schedule your showing today! †
Property Location
Property Details
| Sold Price $339,000 | Sold Date Jul 16th, 2021 | |
|---|---|---|
| List Price $329,000 | Total Rooms 6 | List Date Apr 7th, 2021 |
| Cooperation Fee Unknown | Lot Size 0.19 Acres | Taxes $5,274 |
| MLS# 4854549 | Days on Market 1326 Days | Tax Year 2020 |
| Type House | Stories 1 1/2 | Road Frontage 70 |
| Bedrooms 1 | Style Cape | Water Frontage |
| Full Bathrooms 1 | Finished 1,248 Sqft | Construction No, Existing |
| 3/4 Bathrooms 0 | Above Grade 1,248 Sqft | Seasonal No |
| Half Bathrooms 0 | Below Grade 0 Sqft | Year Built 1959 |
| 1/4 Bathrooms 0 | Garage Size Car | County Chittenden |
| Interior FeaturesStorage - Indoor, Laundry - Basement |
|---|
| Equipment & AppliancesWasher, Exhaust Hood, Dishwasher, Dryer, Stove - Electric, Smoke Detector |
| Kitchen 9x13, 1st Floor | Primary Bedroom 11x13, 1st Floor | Bath - Full 5x9, 1st Floor |
|---|---|---|
| Dining Room 11x16, 1st Floor | Living Room 11x12, 1st Floor | Attic - Finished 13x16, 2nd Floor |
| Bonus Room 11x14, 2nd Floor | Rec Room 14x19, Basement | Bonus Room 9x11, Basement |
| ConstructionWood Frame |
|---|
| BasementInterior, Partially Finished, Storage Space, Interior Stairs, Finished, Interior Access |
| Exterior FeaturesFence - Dog, Fence - Full, Garden Space, Pool - In Ground, Shed |
| Exterior Vinyl Siding | Disability Features |
|---|---|
| Foundation Concrete | House Color White |
| Floors Tile, Hardwood | Building Certifications |
| Roof Shingle-Asphalt, Shingle - Asphalt | HERS Index |
| DirectionsFrom downtown Burlington head north on Battery St., continue straight onto Park St. and take immediate left onto Sherman St., take right onto North Ave., the home will be on the left after approximately 4 miles. |
|---|
| Lot Description, Walking Trails, Trail/Near Trail, Level, Landscaped, River, Sidewalks, Trail/Near Trail, Walking Trails, Near Bus/Shuttle, Near Shopping, Suburban, Near Public Transportatn |
| Garage & Parking , , On Street, Driveway, 6+ Parking Spaces |
| Road Frontage 70 | Water Access |
|---|---|
| Suitable Use | Water Type |
| Driveway Gravel | Water Body |
| Flood Zone No | Zoning Residential |
| School District Burlington School District | Middle Lyman C. Hunt Middle School |
|---|---|
| Elementary J. J. Flynn School | High Burlington High School |
| Heat Fuel Gas-Natural | Excluded Playset, 2 downstairs window ACs, dehumidifier, and microwave |
|---|---|
| Heating/Cool None, Smoke Detector, Hot Air | Negotiable |
| Sewer Public | Parcel Access ROW |
| Water Public | ROW for Other Parcel No |
| Water Heater Rented, Gas-Natural | Financing |
| Cable Co Comcast | Documents Property Disclosure, Deed |
| Electric Circuit Breaker(s) | Tax ID 114-035-10105 |

† The remarks published on this webpage originate from Listed By Christopher Preston of Signature Properties of Vermont via the PrimeMLS IDX Program and do not represent the views and opinions of Coldwell Banker Hickok & Boardman. Coldwell Banker Hickok & Boardman cannot be held responsible for possible violations of copyright resulting from the posting of any data from the PrimeMLS IDX Program.

 Back to Search Results
Back to Search Results










