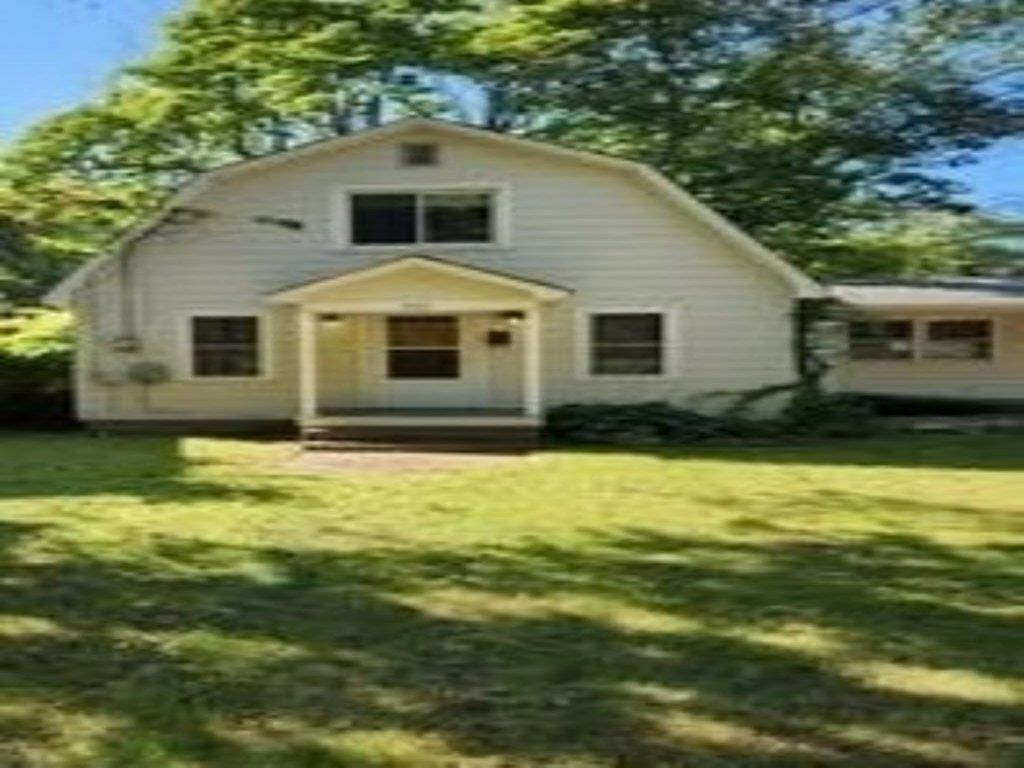Sold Status
$418,000 Sold Price
House Type
3 Beds
2 Baths
1,600 Sqft
Sold By RE/MAX North Professionals
Similar Properties for Sale
Request a Showing or More Info

Call: 802-863-1500
Mortgage Provider
Mortgage Calculator
$
$ Taxes
$ Principal & Interest
$
This calculation is based on a rough estimate. Every person's situation is different. Be sure to consult with a mortgage advisor on your specific needs.
Burlington
This small dead end street of only ten homes is surrounded by Winooski Valley Park District land, and is part of the southernmost neighborhood of the New North End, affording convenient access to all downtown amenities. Pride of ownership echoes, and 39 years of ownership is telling. In 1950’s tradition, a split first floor plan separates a large fireplaced living room and a small cozy den or office on opposite ends, anchored by a central front dining room and private rear kitchen overlooking the expansive back yard. The kitchen boasts quality Cabco cabinetry with 42” upper cabs to the ceiling, dovetail drawers, hard surface countertop, tile floors, and is adjacent to a fun updated powder room. Upstairs, hardwood flooring spans the hall and bedrooms, classic built-ins store linens, and the tile bath was updated in 14 with quality touches. Lennox furnace 14, central A/C 19, electric main panel 19, custom Therma-Tru front door & Baldwin hardware 18, garage door 18, fresh paint in many rooms 19 & 20, windows in bedrooms 12, kitchen & powder room 08, roof 05. Expansive front and rear landscaping includes gorgeous flowering perennials. The rear yard is a surprise, as it stretches deep and far, creating a special oasis of nature inside the city. Insulated basement sills and lots of attic insulation contribute to energy efficiency. Convenient to groceries, post office, banks, Ethan Allen Park & 127 Bike Path, Burlington Bike Path, North Beach, Leddy Park, and schools. †
Property Location
Property Details
| Sold Price $418,000 | Sold Date Oct 28th, 2020 | |
|---|---|---|
| List Price $395,000 | Total Rooms 7 | List Date Aug 17th, 2020 |
| Cooperation Fee Unknown | Lot Size 0.26 Acres | Taxes $6,353 |
| MLS# 4823284 | Days on Market 1557 Days | Tax Year 2020 |
| Type House | Stories 2 | Road Frontage 60 |
| Bedrooms 3 | Style Colonial, Suburban | Water Frontage |
| Full Bathrooms 1 | Finished 1,600 Sqft | Construction No, Existing |
| 3/4 Bathrooms 0 | Above Grade 1,320 Sqft | Seasonal No |
| Half Bathrooms 1 | Below Grade 280 Sqft | Year Built 1955 |
| 1/4 Bathrooms 0 | Garage Size 1 Car | County Chittenden |
| Interior FeaturesBlinds, Cedar Closet, Dining Area, Fireplace - Wood, Fireplaces - 1, Laundry Hook-ups, Laundry - Basement |
|---|
| Equipment & AppliancesRange-Electric, Washer, Dishwasher, Disposal, Refrigerator, Microwave, Dryer, Smoke Detector |
| Kitchen 19.5 x 9, 1st Floor | Dining Room 10.5 x 10, 1st Floor | Den 10 x 8.5, 1st Floor |
|---|---|---|
| Living Room 19.5 x 11, 1st Floor | Primary Bedroom 12 x 10.5, 2nd Floor | Bedroom 9.5 x 8, 2nd Floor |
| Bedroom 11.75 x 9.5, 2nd Floor |
| ConstructionWood Frame |
|---|
| BasementInterior, Partially Finished, Storage Space, Interior Stairs, Full, Storage Space |
| Exterior FeaturesDeck, Garden Space, Natural Shade |
| Exterior Vinyl | Disability Features 1st Floor 1/2 Bathrm, Kitchen w/5 ft Diameter, Bathrm w/tub, Hard Surface Flooring, Kitchen w/5 Ft. Diameter, Paved Parking |
|---|---|
| Foundation Block | House Color Cream |
| Floors Tile, Carpet, Hardwood | Building Certifications |
| Roof Shingle-Architectural | HERS Index |
| DirectionsFrom downtown Burlington, take North Avenue north past Burlington High School, past entrance to Route 127 and first right onto Saratoga Avenue to back of neighborhood, right on Revere Court, home on right. |
|---|
| Lot DescriptionNo, Subdivision, Level, Landscaped, City Lot, Abuts Conservation, Near Bus/Shuttle, Near Shopping, Neighborhood, Near Public Transportatn |
| Garage & Parking Attached, Auto Open, Driveway, Garage, On-Site, Paved |
| Road Frontage 60 | Water Access |
|---|---|
| Suitable UseResidential | Water Type |
| Driveway Paved | Water Body |
| Flood Zone No | Zoning Res |
| School District Burlington School District | Middle Choice |
|---|---|
| Elementary Choice | High Burlington High School |
| Heat Fuel Gas-Natural | Excluded |
|---|---|
| Heating/Cool Central Air, Underground, Hot Air | Negotiable |
| Sewer Public | Parcel Access ROW No |
| Water Public | ROW for Other Parcel No |
| Water Heater Owned, Gas-Natural | Financing |
| Cable Co Burlington Tel or XFinity | Documents Property Disclosure, Plot Plan, Deed |
| Electric Circuit Breaker(s) | Tax ID 114-035-13493 |

† The remarks published on this webpage originate from Listed By Matt Hurlburt of RE/MAX North Professionals - Burlington via the PrimeMLS IDX Program and do not represent the views and opinions of Coldwell Banker Hickok & Boardman. Coldwell Banker Hickok & Boardman cannot be held responsible for possible violations of copyright resulting from the posting of any data from the PrimeMLS IDX Program.

 Back to Search Results
Back to Search Results










