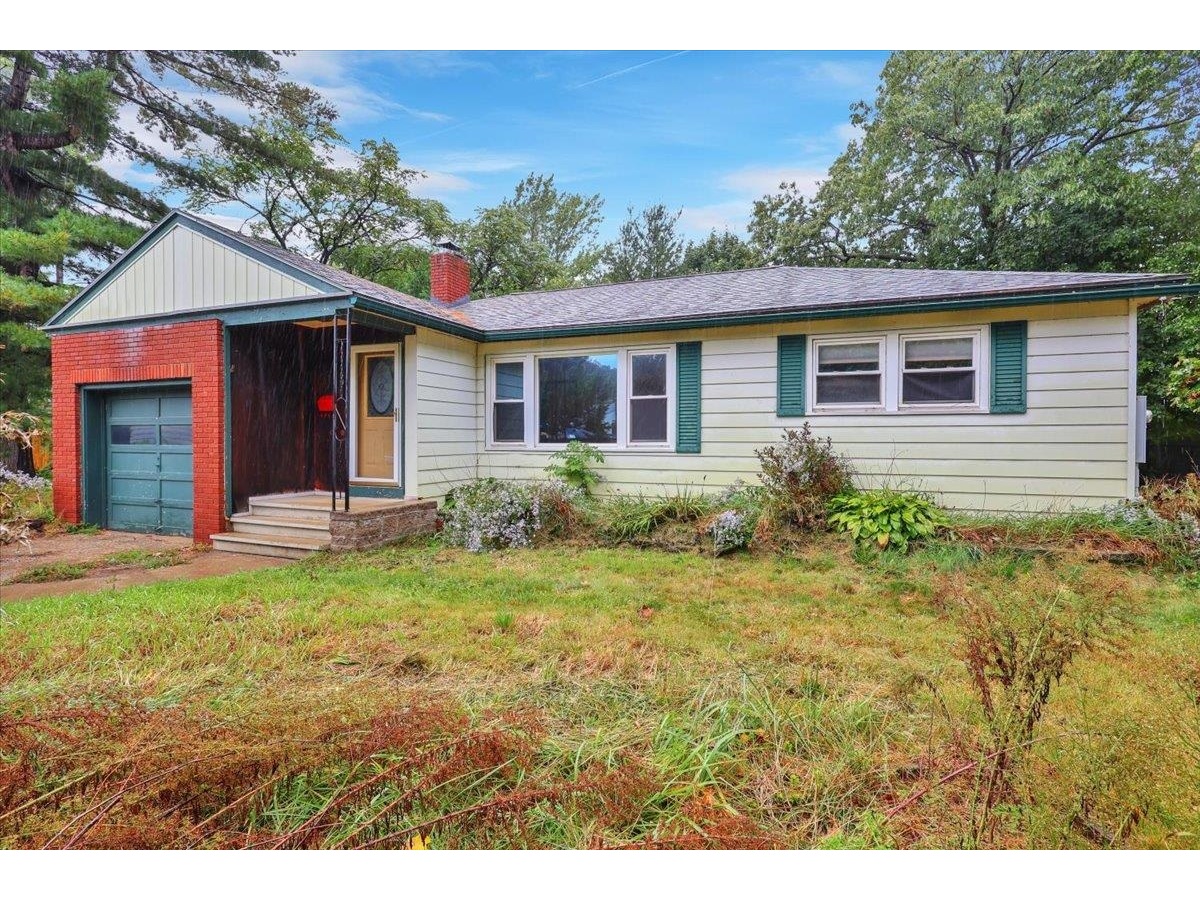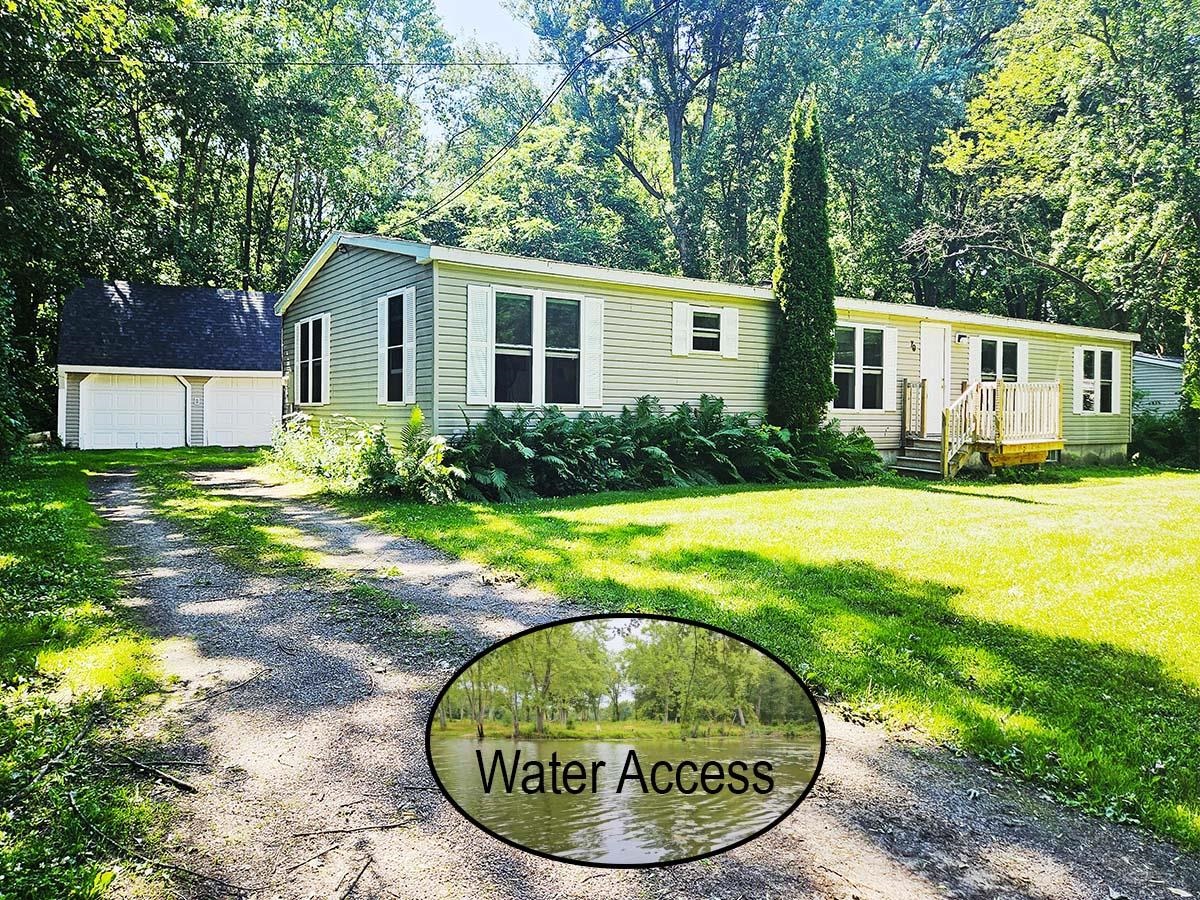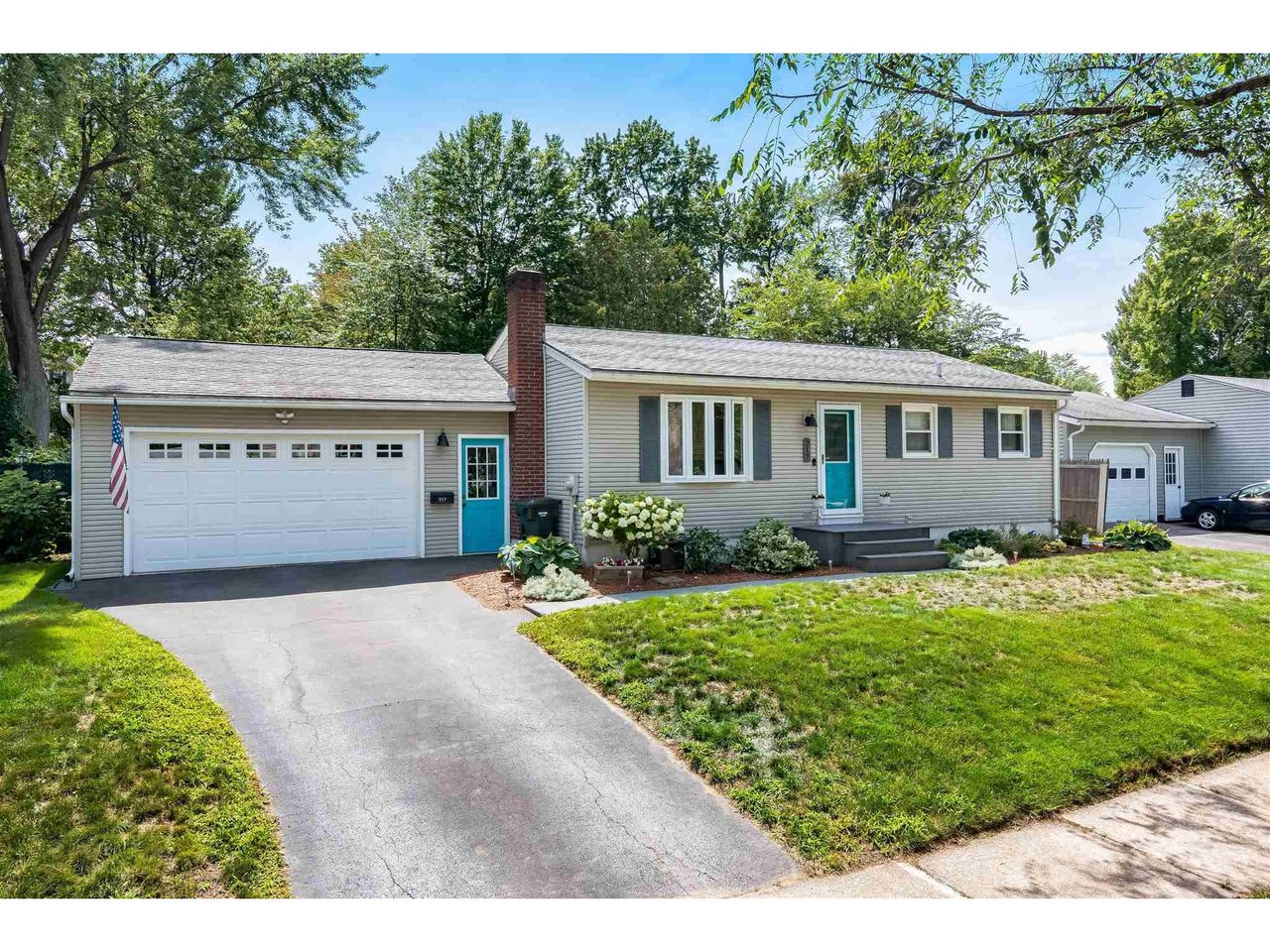Sold Status
$350,000 Sold Price
House Type
1 Beds
2 Baths
1,728 Sqft
Sold By KW Vermont
Similar Properties for Sale
Request a Showing or More Info

Call: 802-863-1500
Mortgage Provider
Mortgage Calculator
$
$ Taxes
$ Principal & Interest
$
This calculation is based on a rough estimate. Every person's situation is different. Be sure to consult with a mortgage advisor on your specific needs.
Burlington
Welcome home to this modern and move-in ready New North End home! This meticulously maintained and updated ranch has so many great features and is a must see. The bright and airy kitchen has plenty of cabinets and storage, including a large pantry, that flows into the eat-in dining room. On the other side of the kitchen you'll find a spacious living room with a bay window to let the natural light pour in. The oversized primary bedroom has plenty of room for your furniture and storage needs. Downstairs offers another level of fully finished living space with a cozy second living room great for entertaining. You'll find two more rooms that could be utilized a variety of ways and have the flexibility to be used how you need. A second bathroom, laundry room and workshop area round out the lower level. The backyard retreat is a rare Burlington find with beautiful gardens, a fire pit area, huge deck with power awning and plenty of grass space. The attached 2 car garage and shed have ample room for storage. Located in the charming NNE and just minutes away from the Burlington beaches, bike path, shops and entertainment. You won't find a turn key home like this often, come see it before it's gone! †
Property Location
Property Details
| Sold Price $350,000 | Sold Date Sep 27th, 2021 | |
|---|---|---|
| List Price $345,000 | Total Rooms 4 | List Date Aug 5th, 2021 |
| Cooperation Fee Unknown | Lot Size 0.18 Acres | Taxes $6,945 |
| MLS# 4876094 | Days on Market 1204 Days | Tax Year 2022 |
| Type House | Stories 1 | Road Frontage 70 |
| Bedrooms 1 | Style Ranch, Near Public Transportatn | Water Frontage |
| Full Bathrooms 1 | Finished 1,728 Sqft | Construction No, Existing |
| 3/4 Bathrooms 1 | Above Grade 864 Sqft | Seasonal No |
| Half Bathrooms 0 | Below Grade 864 Sqft | Year Built 1971 |
| 1/4 Bathrooms 0 | Garage Size 2 Car | County Chittenden |
| Interior FeaturesBlinds, Ceiling Fan, Dining Area, Kitchen/Dining, Laundry - Basement, Smart Thermostat |
|---|
| Equipment & AppliancesRefrigerator, Range-Electric, Dishwasher, Washer, Dryer, CO Detector, Smoke Detector, Smoke Detector |
| Living Room 25' 2" x 11' 1", 1st Floor | Primary Bedroom 23' 2" x 12' 7", 1st Floor | Dining Room 11' 1" x 7' 8", 1st Floor |
|---|---|---|
| Kitchen 13' 7" x 7' 8", 1st Floor | Living Room 14' 7" x 10' 4", 2nd Floor | Bonus Room 12' 7" x 7' 2", 2nd Floor |
| Bonus Room 13' 1" x 9' 1", 2nd Floor |
| ConstructionWood Frame |
|---|
| BasementInterior, Interior Stairs, Finished |
| Exterior FeaturesDeck, Fence - Full, Garden Space, Patio, Shed |
| Exterior Vinyl Siding | Disability Features |
|---|---|
| Foundation Concrete | House Color |
| Floors Carpet, Vinyl Plank | Building Certifications |
| Roof Shingle-Architectural | HERS Index |
| DirectionsNorth Ave to Ethan Allen Parkway. Left onto Gazo Ave. Home is on the left about .4 miles down. |
|---|
| Lot Description, Landscaped, Near Bus/Shuttle |
| Garage & Parking Attached, |
| Road Frontage 70 | Water Access |
|---|---|
| Suitable Use | Water Type |
| Driveway Paved | Water Body |
| Flood Zone No | Zoning Residential |
| School District NA | Middle |
|---|---|
| Elementary | High |
| Heat Fuel Gas-Natural | Excluded |
|---|---|
| Heating/Cool Other, Baseboard | Negotiable |
| Sewer Public | Parcel Access ROW |
| Water Public | ROW for Other Parcel |
| Water Heater Gas-Natural | Financing |
| Cable Co Comcast | Documents |
| Electric Circuit Breaker(s) | Tax ID 114-035-11038 |

† The remarks published on this webpage originate from Listed By Joe Villemaire of KW Vermont via the PrimeMLS IDX Program and do not represent the views and opinions of Coldwell Banker Hickok & Boardman. Coldwell Banker Hickok & Boardman cannot be held responsible for possible violations of copyright resulting from the posting of any data from the PrimeMLS IDX Program.

 Back to Search Results
Back to Search Results










