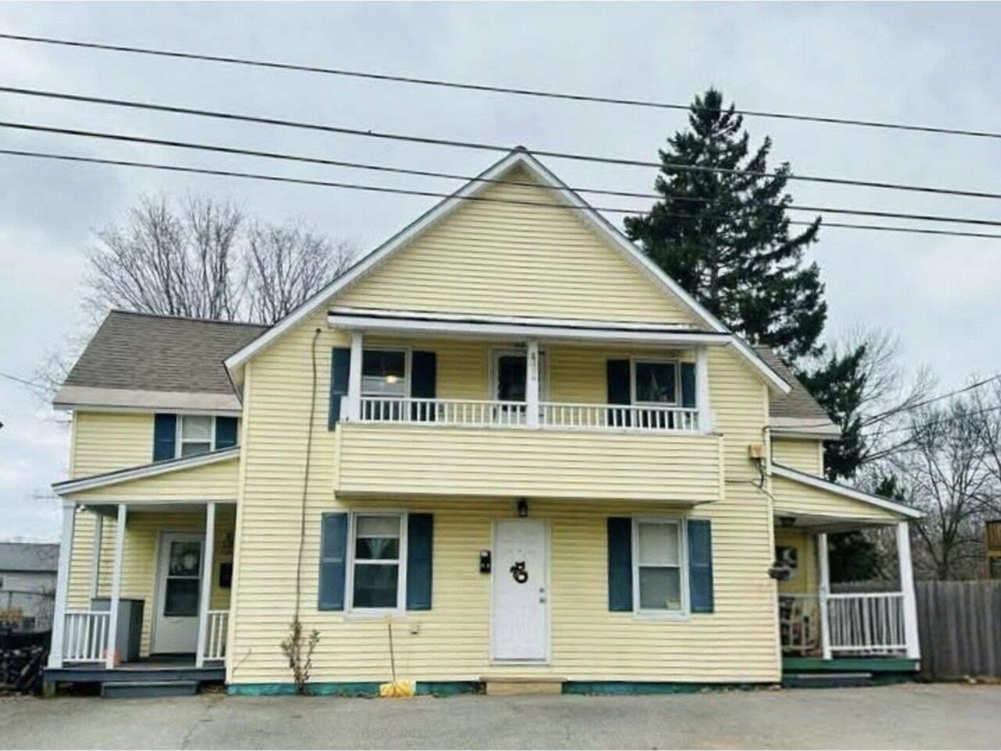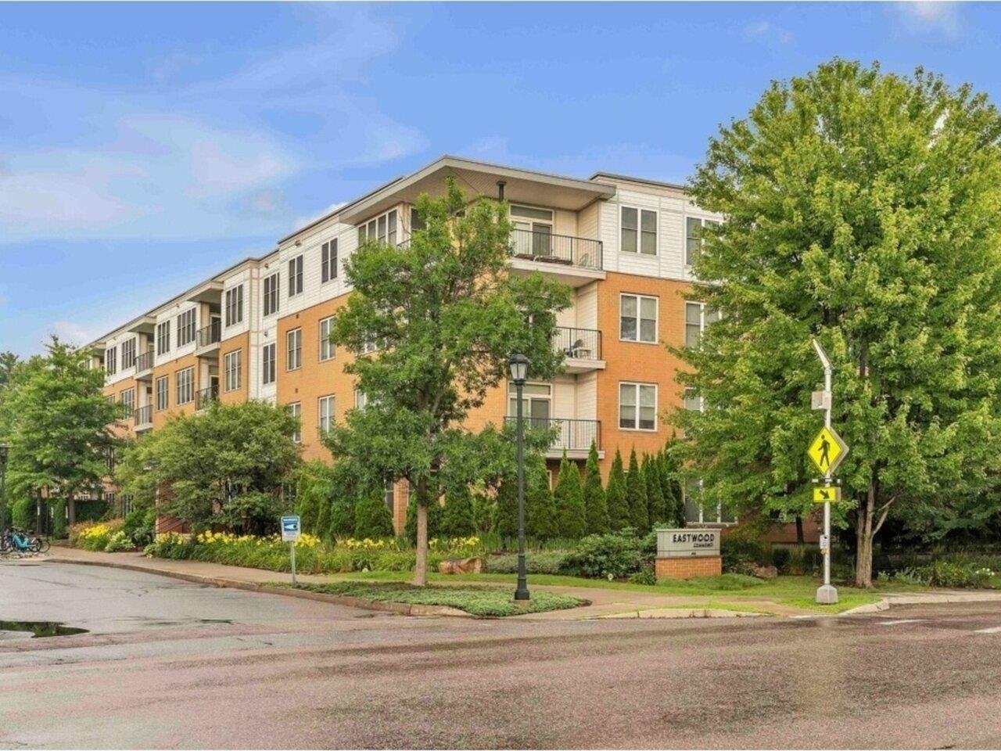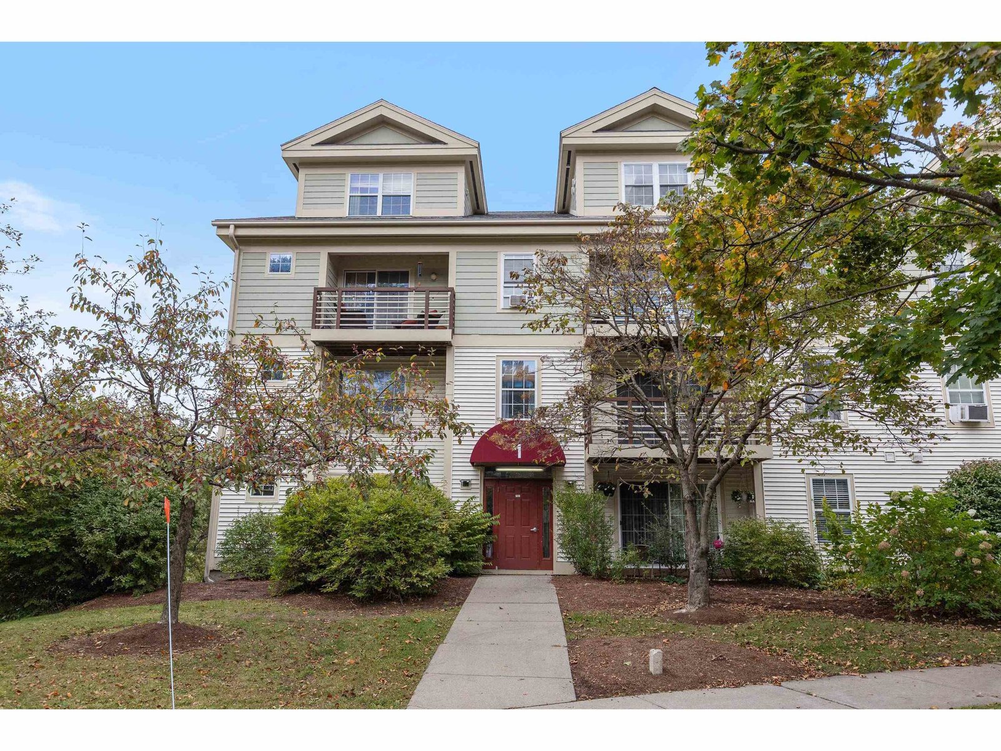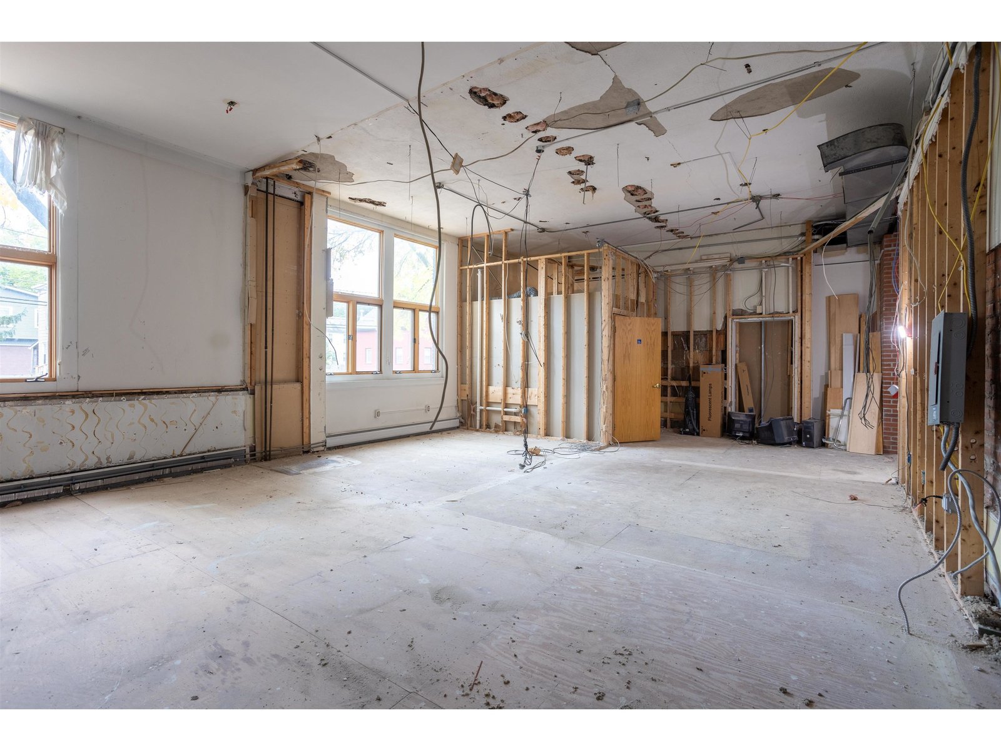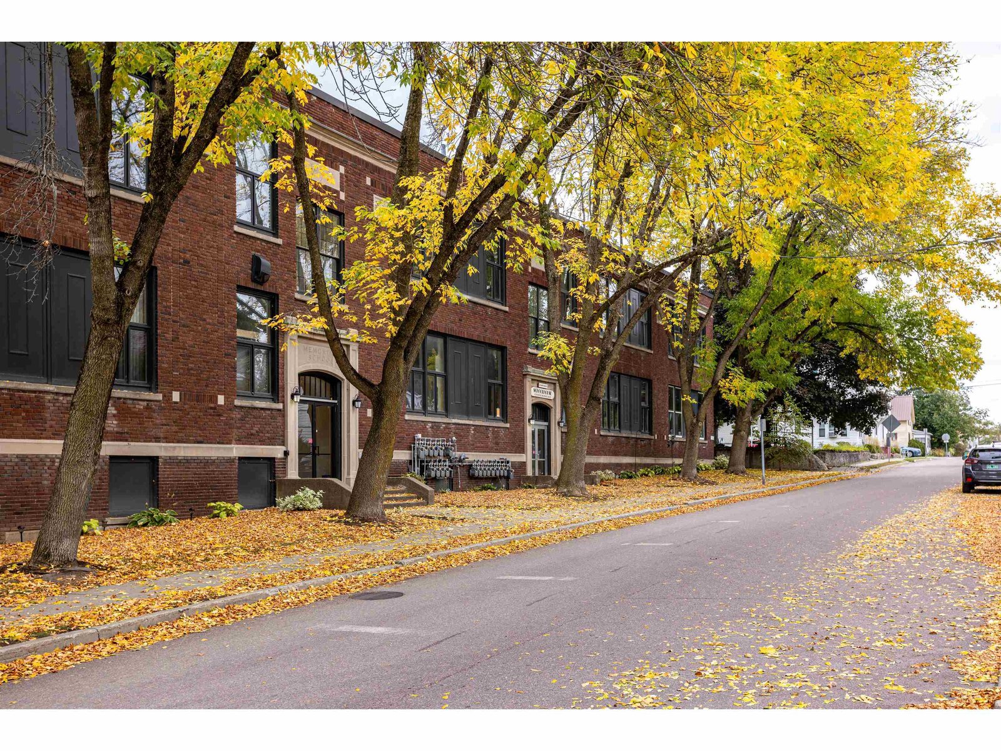217 Hildred Drive, Unit 217 Burlington, Vermont 05401 MLS# 4682431
 Back to Search Results
Next Property
Back to Search Results
Next Property
Sold Status
$167,500 Sold Price
Condo Type
2 Beds
1 Baths
820 Sqft
Sold By Four Seasons Sotheby's Int'l Realty
Similar Properties for Sale
Request a Showing or More Info

Call: 802-863-1500
Mortgage Provider
Mortgage Calculator
$
$ Taxes
$ Principal & Interest
$
This calculation is based on a rough estimate. Every person's situation is different. Be sure to consult with a mortgage advisor on your specific needs.
Burlington
This very well-maintained, two-bedroom Riverwatch condo is move-in ready. The third floor unit faces the woods and is accessible by elevator, providing convenience and a sense of privacy. The cleanliness throughout reflects pride of ownership and there is plenty of storage too! This condominium offers one covered, assigned parking space and one uncovered, unassigned space. Live within minutes of the vibrancy of both Downtown Burlington and Downtown Winooski! I-89, UVMMC and three universities are just minutes away, too, and you are just a short walk to the bus line. This condo is in an excellent location, is incredibly affordable and won't last long! †
Property Location
Property Details
| Sold Price $167,500 | Sold Date May 1st, 2018 | |
|---|---|---|
| List Price $169,900 | Total Rooms 4 | List Date Mar 26th, 2018 |
| Cooperation Fee Unknown | Lot Size NA | Taxes $3,615 |
| MLS# 4682431 | Days on Market 2445 Days | Tax Year 2017 |
| Type Condo | Stories 1 | Road Frontage |
| Bedrooms 2 | Style A Frame, Flat | Water Frontage |
| Full Bathrooms 1 | Finished 820 Sqft | Construction No, Existing |
| 3/4 Bathrooms 0 | Above Grade 820 Sqft | Seasonal No |
| Half Bathrooms 0 | Below Grade 0 Sqft | Year Built 1992 |
| 1/4 Bathrooms 0 | Garage Size 1 Car | County Chittenden |
| Interior Features |
|---|
| Equipment & Appliances |
| Association Riverwatch | Amenities Master Insurance, Landscaping, Pool - In-Ground, Trash Removal | Monthly Dues $264 |
|---|
| ConstructionWood Frame |
|---|
| Basement |
| Exterior Features |
| Exterior Vinyl | Disability Features |
|---|---|
| Foundation Concrete | House Color |
| Floors | Building Certifications |
| Roof Shingle-Asphalt | HERS Index |
| DirectionsRiverside Ave to Hildred Drive... |
|---|
| Lot Description, Condo Development |
| Garage & Parking Under, |
| Road Frontage | Water Access |
|---|---|
| Suitable Use | Water Type |
| Driveway Common/Shared | Water Body |
| Flood Zone No | Zoning Res |
| School District NA | Middle |
|---|---|
| Elementary | High |
| Heat Fuel Gas-Natural | Excluded |
|---|---|
| Heating/Cool None, Baseboard | Negotiable |
| Sewer Public | Parcel Access ROW |
| Water Public | ROW for Other Parcel |
| Water Heater Included | Financing |
| Cable Co | Documents Association Docs, Property Disclosure |
| Electric Circuit Breaker(s) | Tax ID 114-035-16540 |

† The remarks published on this webpage originate from Listed By Jessica Bridge of Element Real Estate via the PrimeMLS IDX Program and do not represent the views and opinions of Coldwell Banker Hickok & Boardman. Coldwell Banker Hickok & Boardman cannot be held responsible for possible violations of copyright resulting from the posting of any data from the PrimeMLS IDX Program.

