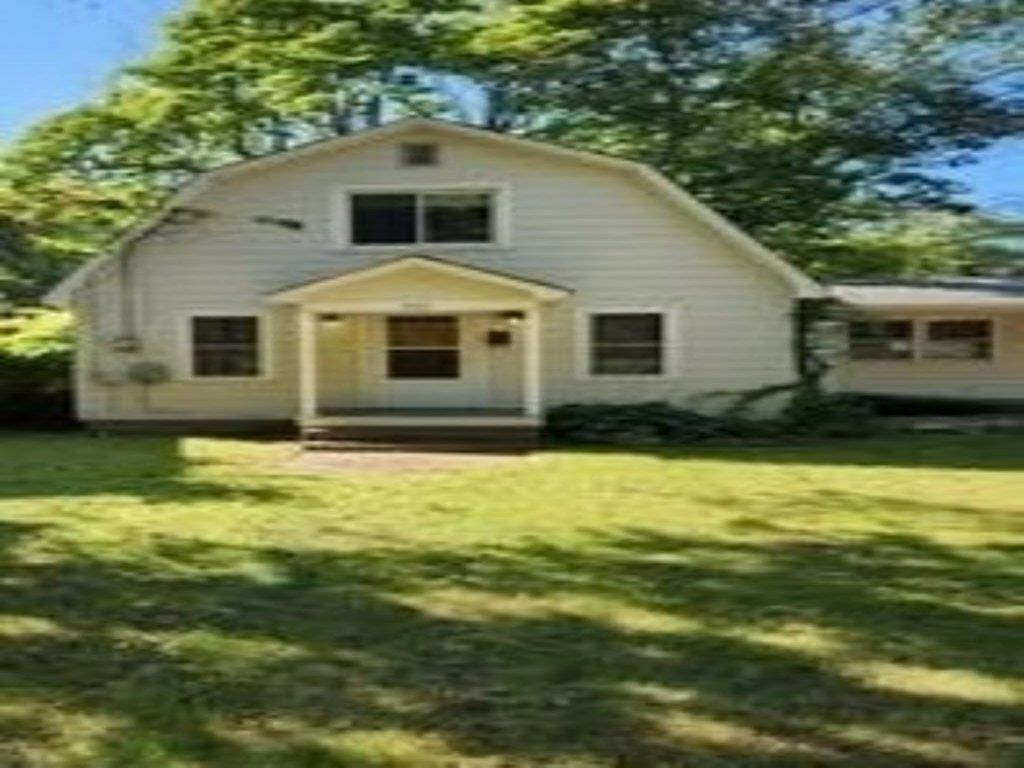Sold Status
$450,000 Sold Price
House Type
3 Beds
1 Baths
1,208 Sqft
Sold By RE/MAX North Professionals
Similar Properties for Sale
Request a Showing or More Info

Call: 802-863-1500
Mortgage Provider
Mortgage Calculator
$
$ Taxes
$ Principal & Interest
$
This calculation is based on a rough estimate. Every person's situation is different. Be sure to consult with a mortgage advisor on your specific needs.
Burlington
Welcome to this beautifully updated classic cape in Burlington’s desirable New North End neighborhood. Open first floor with cozy living room, adjacent den, and dining room and spacious remodeled kitchen with granite countertops, plenty of cabinets, and new stove and refrigerator. Two large bedrooms on the first floor have new vinyl plank flooring and light fixtures. The nearby bathroom has been recently remodeled with new tile, vanity, and toilet. Fresh paint throughout most of the main level. Upstairs you will find another bedroom and office area with newer carpet throughout. Additional improvements include new furnace, washer, siding, new shed, new electrical meter, panel, and circuit for electric vehicle. Wow, these homeowners were busy during their ownership, and it really shows! Unfinished basement is perfect for storage, workshop, or exercise room. Take advantage of the fully fenced flat backyard with mature trees, lilacs, hydrangea, crab apple trees, and a large shed. Walking distance to the Burlington Bike Path, Leddy & North Beach, shopping, and more! Don’t delay, this home is a must see! †
Property Location
Property Details
| Sold Price $450,000 | Sold Date Oct 16th, 2024 | |
|---|---|---|
| List Price $425,000 | Total Rooms 7 | List Date Aug 14th, 2024 |
| Cooperation Fee Unknown | Lot Size 0.14 Acres | Taxes $6,726 |
| MLS# 5009622 | Days on Market 99 Days | Tax Year 2024 |
| Type House | Stories 1 1/2 | Road Frontage 60 |
| Bedrooms 3 | Style | Water Frontage |
| Full Bathrooms 0 | Finished 1,208 Sqft | Construction No, Existing |
| 3/4 Bathrooms 1 | Above Grade 1,208 Sqft | Seasonal No |
| Half Bathrooms 0 | Below Grade 0 Sqft | Year Built 1954 |
| 1/4 Bathrooms 0 | Garage Size Car | County Chittenden |
| Interior FeaturesCeiling Fan, Dining Area, Laundry - Basement |
|---|
| Equipment & AppliancesRefrigerator, Microwave, Dishwasher, Washer, Dryer, Stove - Electric, Smoke Detector, CO Detector |
| Kitchen 11'7x11, 1st Floor | Living Room 11'2x11'6, 1st Floor | Dining Room 9'5x11'6, 1st Floor |
|---|---|---|
| Den 7'10x9'5, 1st Floor | Bedroom 11'6x11'6, 1st Floor | Bedroom 9x11, 1st Floor |
| Bedroom 12x10, 2nd Floor | Office/Study 12x11'8, 2nd Floor |
| Construction |
|---|
| BasementInterior, Unfinished, Interior Stairs |
| Exterior FeaturesFence - Full, Shed |
| Exterior | Disability Features 1st Floor 3/4 Bathrm, 1st Floor Bedroom, 1st Floor Hrd Surfce Flr |
|---|---|
| Foundation Block | House Color |
| Floors Carpet, Tile, Vinyl Plank | Building Certifications |
| Roof Shingle | HERS Index |
| DirectionsNorth Avenue to Woodlawn, home on left at the end of the street. |
|---|
| Lot Description |
| Garage & Parking |
| Road Frontage 60 | Water Access |
|---|---|
| Suitable Use | Water Type |
| Driveway Paved | Water Body |
| Flood Zone Unknown | Zoning Residential |
| School District NA | Middle |
|---|---|
| Elementary | High |
| Heat Fuel Gas-Natural | Excluded |
|---|---|
| Heating/Cool None, Hot Air | Negotiable |
| Sewer Public | Parcel Access ROW |
| Water | ROW for Other Parcel |
| Water Heater | Financing |
| Cable Co | Documents |
| Electric Circuit Breaker(s) | Tax ID 114-035-12303 |

† The remarks published on this webpage originate from Listed By Kimberly Hart of Real Broker LLC via the PrimeMLS IDX Program and do not represent the views and opinions of Coldwell Banker Hickok & Boardman. Coldwell Banker Hickok & Boardman cannot be held responsible for possible violations of copyright resulting from the posting of any data from the PrimeMLS IDX Program.

 Back to Search Results
Back to Search Results










