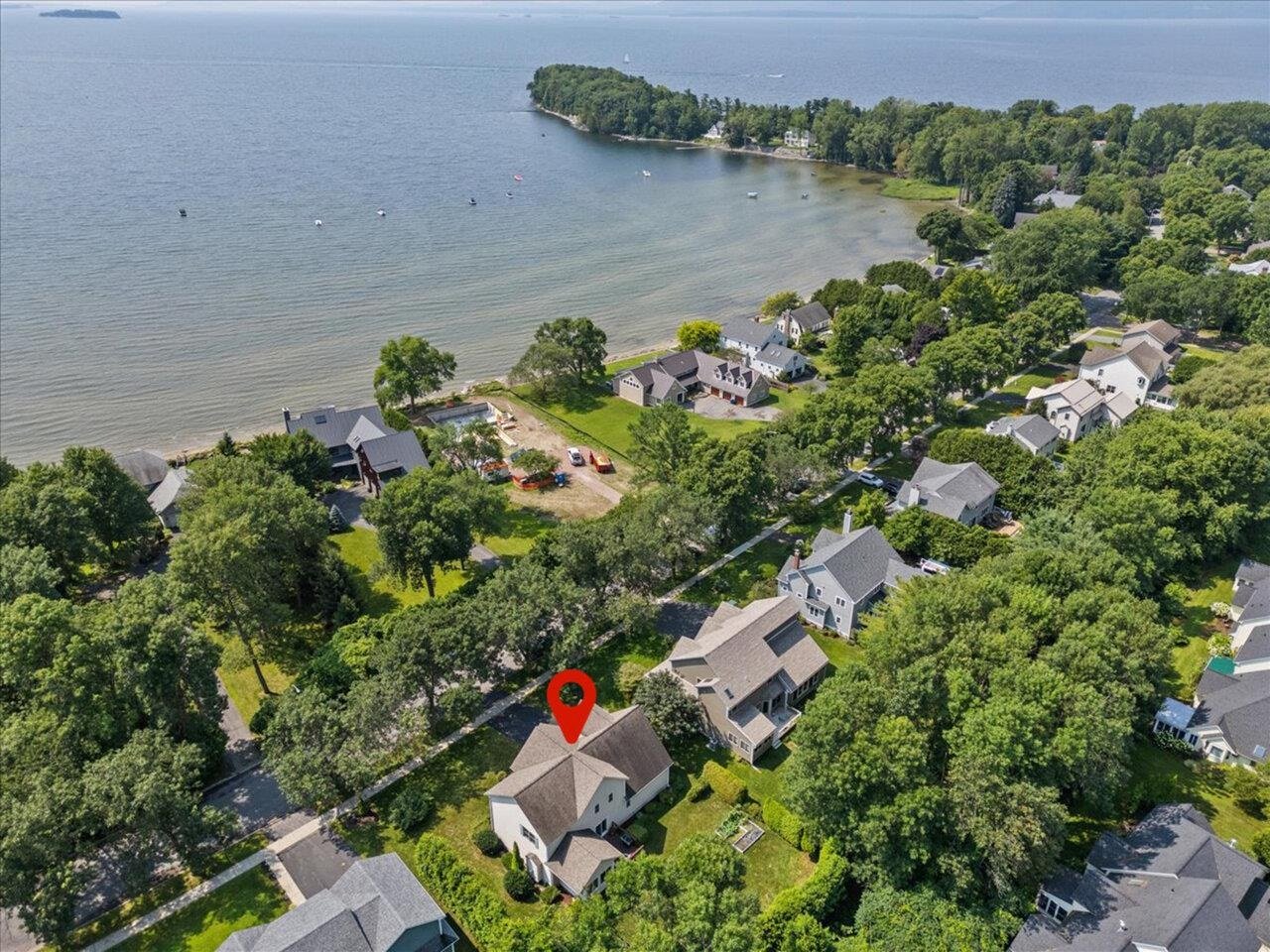Sold Status
$820,000 Sold Price
House Type
3 Beds
3 Baths
2,961 Sqft
Sold By
Similar Properties for Sale
Request a Showing or More Info

Call: 802-863-1500
Mortgage Provider
Mortgage Calculator
$
$ Taxes
$ Principal & Interest
$
This calculation is based on a rough estimate. Every person's situation is different. Be sure to consult with a mortgage advisor on your specific needs.
Burlington
This beautiful contemporary home sits atop a hill in the peaceful Ethan Allen Farms neighborhood at the southernmost beginning of the New North End. Enjoy surprising proximity to downtown without the downtown price! The home boasts an open floor plan abundant with natural light, even on the most overcast days. The 16ft vaulted ceilings in the great room make the home feel spacious and inviting, and the large office space makes the home perfect for the remote working professional. The real show stopper is the newly remodeled Master Bath, complete with high end custom maple vanity, quartz countertops, custom tile, High end Hans Grohe Fixtures, heated floor tiles, and Bidet toilet. The sunrise views over Mt. Mansfield from the master bedroom are spectacular. The partially finished basement has plenty of room for storage, a rec room, or 2nd office. The natural gas fireplace blows plenty of heat in the cooler months, and 4 mini Split units are strategically placed throughout the house to stay cool in the summer. The grounds of this half acre lot are professionally landscaped with 7 gardens full of blooming perennials. The custom paver driveway was engineered to last. The decks are accessed by both guest bedrooms and the office. The deck off of the office is a perfect place to host summer BBQs. **Priced Way Below Recent Appraisal!** Showings Begin 9/9/2022 ***Owner Agent*** †
Property Location
Property Details
| Sold Price $820,000 | Sold Date Oct 6th, 2022 | |
|---|---|---|
| List Price $685,000 | Total Rooms 7 | List Date Sep 3rd, 2022 |
| Cooperation Fee Unknown | Lot Size 0.54 Acres | Taxes $12,306 |
| MLS# 4928175 | Days on Market 810 Days | Tax Year 2021 |
| Type House | Stories 2 | Road Frontage 120 |
| Bedrooms 3 | Style Contemporary | Water Frontage |
| Full Bathrooms 0 | Finished 2,961 Sqft | Construction No, Existing |
| 3/4 Bathrooms 2 | Above Grade 2,131 Sqft | Seasonal No |
| Half Bathrooms 1 | Below Grade 830 Sqft | Year Built 1977 |
| 1/4 Bathrooms 0 | Garage Size 2 Car | County Chittenden |
| Interior FeaturesCentral Vacuum, Blinds, Cathedral Ceiling, Fireplace - Gas, In-Law Suite, Kitchen/Dining, Primary BR w/ BA, Natural Light, Skylight, Storage - Indoor, Laundry - Basement |
|---|
| Equipment & AppliancesRefrigerator, Dishwasher, Disposal, Wall Oven, Microwave, Exhaust Hood, Cooktop - Induction, Mini Split, Smoke Detector, CO Detector |
| Kitchen 20.5 x 11, 1st Floor | Dining Room 20 x 14, 1st Floor | Living Room 20 x 12.5, 1st Floor |
|---|---|---|
| Primary Bedroom 16.5 x 12.5, 2nd Floor | Bedroom 13 x 11, 1st Floor | Bedroom 13 x 12.5, 1st Floor |
| Office/Study 16.5 x 11, 1st Floor | Family Room 25.5 x 18, 1st Floor | Laundry Room 13 x 5, Basement |
| ConstructionWood Frame |
|---|
| BasementInterior, Climate Controlled, Storage Space, Partially Finished, Storage Space, Stairs - Basement |
| Exterior FeaturesDeck, Garden Space |
| Exterior Clapboard | Disability Features Bathrm w/step-in Shower, 1st Floor 3/4 Bathrm, 1st Floor Bedroom |
|---|---|
| Foundation Poured Concrete | House Color Grey |
| Floors Tile, Carpet, Slate/Stone, Hardwood | Building Certifications |
| Roof Shingle-Architectural | HERS Index |
| DirectionsNorth on North Avenue, second right after 1st Beltline (Route 127) entrance onto Village Green, first left on Van Patten Parkway, home on right |
|---|
| Lot Description, Mountain View, Landscaped, Street Lights |
| Garage & Parking Attached, , Driveway, Garage, Off Street |
| Road Frontage 120 | Water Access |
|---|---|
| Suitable Use | Water Type |
| Driveway Brick/Pavers | Water Body |
| Flood Zone No | Zoning RL |
| School District Burlington School District | Middle Choice |
|---|---|
| Elementary Choice | High Burlington High School |
| Heat Fuel Oil, Gas-Natural | Excluded |
|---|---|
| Heating/Cool Hot Water, Baseboard | Negotiable |
| Sewer Public | Parcel Access ROW |
| Water Public | ROW for Other Parcel |
| Water Heater Oil | Financing |
| Cable Co Choice | Documents Property Disclosure, Deed |
| Electric Circuit Breaker(s) | Tax ID 114-035-12990 |

† The remarks published on this webpage originate from Listed By of EXP Realty - Cell: 207-730-2319 via the PrimeMLS IDX Program and do not represent the views and opinions of Coldwell Banker Hickok & Boardman. Coldwell Banker Hickok & Boardman cannot be held responsible for possible violations of copyright resulting from the posting of any data from the PrimeMLS IDX Program.

 Back to Search Results
Back to Search Results










