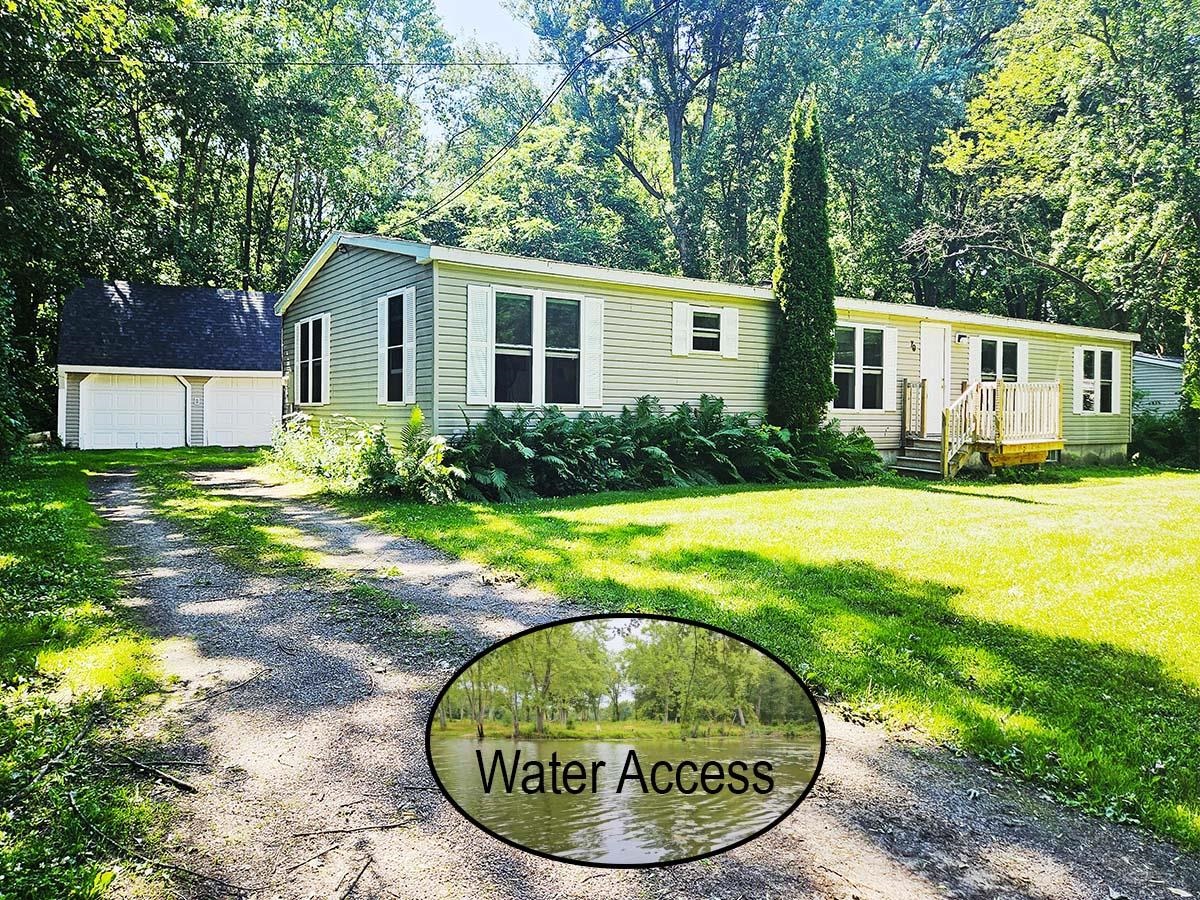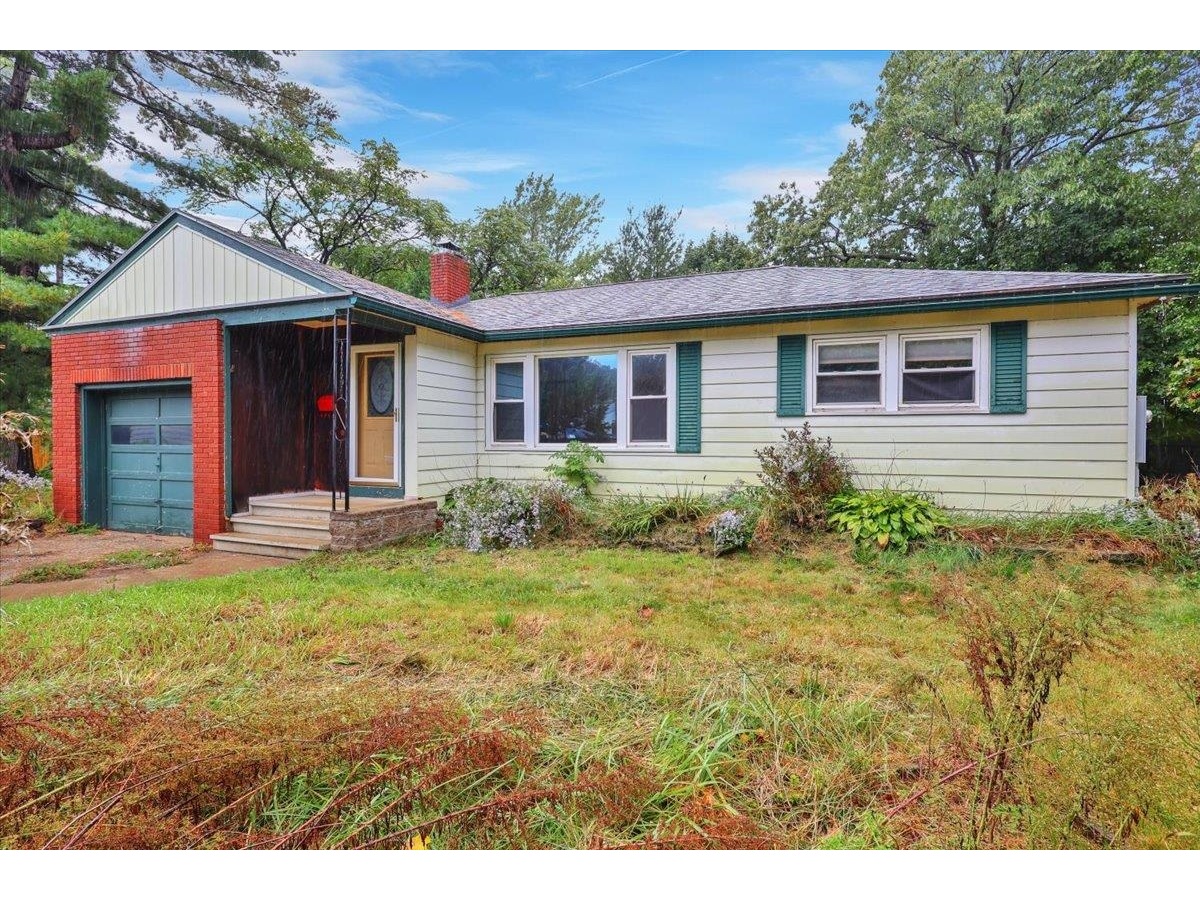Sold Status
$322,500 Sold Price
House Type
3 Beds
2 Baths
1,584 Sqft
Sold By Greentree Real Estate
Similar Properties for Sale
Request a Showing or More Info

Call: 802-863-1500
Mortgage Provider
Mortgage Calculator
$
$ Taxes
$ Principal & Interest
$
This calculation is based on a rough estimate. Every person's situation is different. Be sure to consult with a mortgage advisor on your specific needs.
Burlington
This home has been well loved and maintained and it shows throughout. Charming 3 bedroom, 2 bath ranch with over 1500 sqft finished above grade! Located in the desirable New North End neighborhood. Newly renovated kitchen with stainless steel appliances, solid surface countertops, touch less faucet and a custom backsplash. There are 3 bedrooms and 2 full baths which have both been updated. Unfinished basement offers lots of added potential. Newer furnace with ondemand hot water. Step out onto the back deck and into your own oasis. The deck and stockade fence were installed over the past couple of years creating a private backyard perfect for entertaining. There is a hot tub that stays with the home! Whether you’re enjoying your morning coffee or a beautiful summer evening, this backyard is the perfect place to relax. Outdoor shed for added storage. Mature perennial gardens in the front yard and back yard. Quiet neighborhood. Close to parks, schools, restaurants and the bike path. Great location to take advantage of all Burlington has to offer! Showings begin on 6/16/20. †
Property Location
Property Details
| Sold Price $322,500 | Sold Date Sep 18th, 2020 | |
|---|---|---|
| List Price $319,900 | Total Rooms 7 | List Date Jun 9th, 2020 |
| Cooperation Fee Unknown | Lot Size 0.21 Acres | Taxes $6,086 |
| MLS# 4809794 | Days on Market 1626 Days | Tax Year 2019 |
| Type House | Stories 1 | Road Frontage |
| Bedrooms 3 | Style Ranch | Water Frontage |
| Full Bathrooms 2 | Finished 1,584 Sqft | Construction No, Existing |
| 3/4 Bathrooms 0 | Above Grade 1,584 Sqft | Seasonal No |
| Half Bathrooms 0 | Below Grade 0 Sqft | Year Built 1971 |
| 1/4 Bathrooms 0 | Garage Size Car | County Chittenden |
| Interior FeaturesCeiling Fan, Dining Area, Hot Tub, Kitchen/Dining, Laundry - Basement |
|---|
| Equipment & AppliancesRange-Electric, Washer, Freezer, Dishwasher, Refrigerator, Dryer, Dehumidifier |
| Kitchen 14'7" x 11'2", 1st Floor | Dining Room 19'10" x 9'3", 1st Floor | Living Room 17'10" x 11'4", 1st Floor |
|---|---|---|
| Primary Bedroom 11'11" x 11'10", 1st Floor | Bedroom 12'11" x 10', 1st Floor | Bedroom 10'6" x 9'6", 1st Floor |
| Other 11'5" x 10', 1st Floor |
| ConstructionWood Frame |
|---|
| BasementInterior, Storage Space, Partial, Interior Stairs |
| Exterior FeaturesDeck, Fence - Full, Garden Space, Porch, Shed |
| Exterior Cedar | Disability Features |
|---|---|
| Foundation Block, Slab - Concrete | House Color |
| Floors Vinyl, Laminate | Building Certifications |
| Roof Shingle | HERS Index |
| DirectionsFrom North Ave, turn onto Ethan Allen Parkway (0.9 miles). Turn left onto Gazo Ave (0.4 miles). Property on the right. Sign on property |
|---|
| Lot Description, Level, Sidewalks |
| Garage & Parking , , Driveway |
| Road Frontage | Water Access |
|---|---|
| Suitable Use | Water Type |
| Driveway Concrete | Water Body |
| Flood Zone No | Zoning Residential |
| School District NA | Middle |
|---|---|
| Elementary | High |
| Heat Fuel Gas-Natural | Excluded |
|---|---|
| Heating/Cool None, Smoke Detectr-Batt Powrd, Hot Water, Baseboard | Negotiable |
| Sewer Public | Parcel Access ROW |
| Water Public | ROW for Other Parcel |
| Water Heater On Demand | Financing |
| Cable Co Comcast | Documents |
| Electric Circuit Breaker(s) | Tax ID 114-035-11049 |

† The remarks published on this webpage originate from Listed By The Hammond Team of KW Vermont via the PrimeMLS IDX Program and do not represent the views and opinions of Coldwell Banker Hickok & Boardman. Coldwell Banker Hickok & Boardman cannot be held responsible for possible violations of copyright resulting from the posting of any data from the PrimeMLS IDX Program.

 Back to Search Results
Back to Search Results










