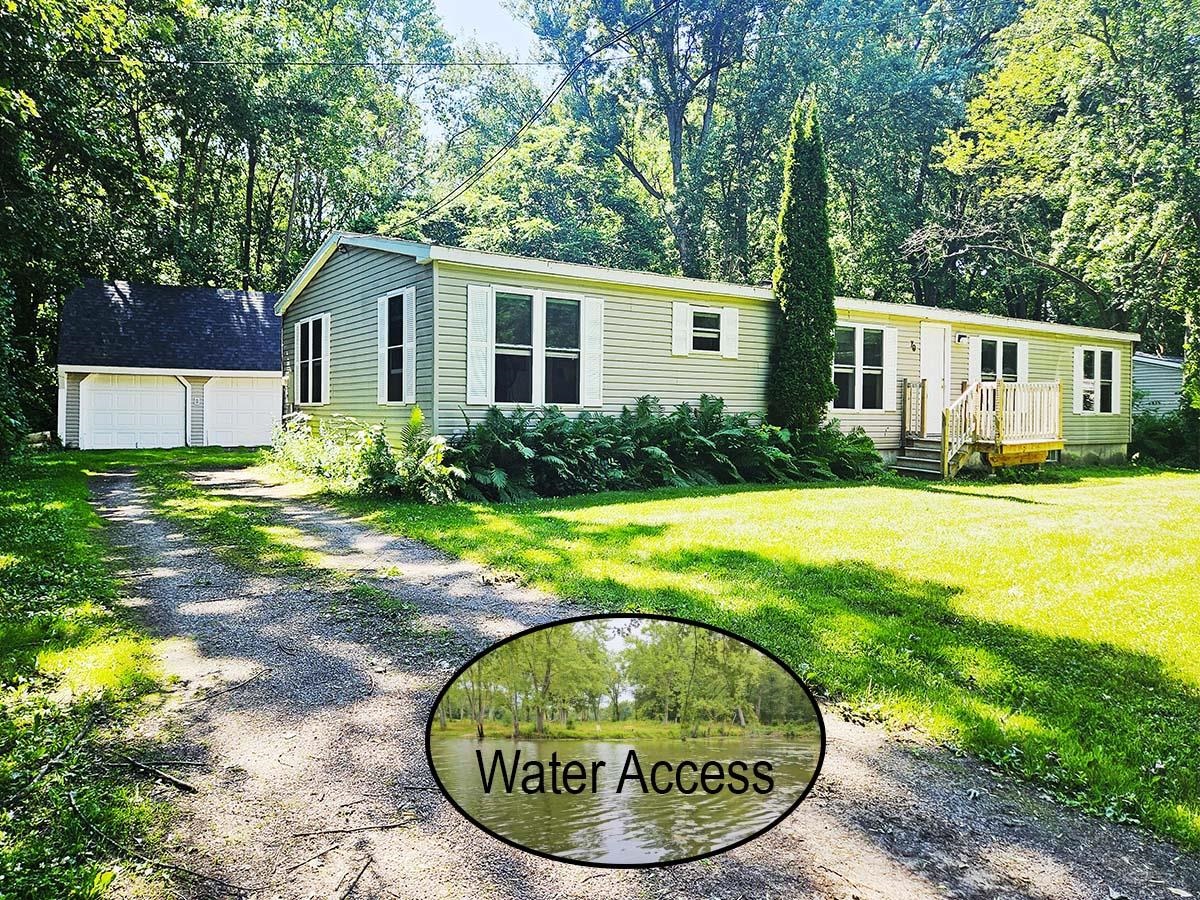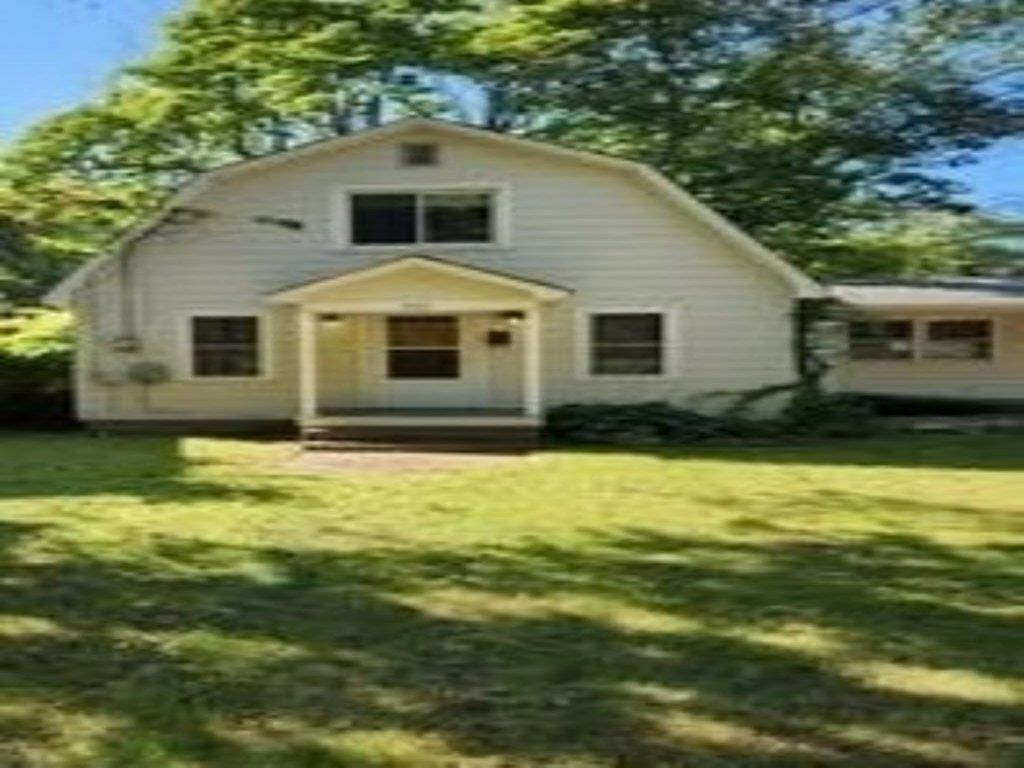Sold Status
$369,000 Sold Price
House Type
3 Beds
2 Baths
1,500 Sqft
Sold By KW Vermont
Similar Properties for Sale
Request a Showing or More Info

Call: 802-863-1500
Mortgage Provider
Mortgage Calculator
$
$ Taxes
$ Principal & Interest
$
This calculation is based on a rough estimate. Every person's situation is different. Be sure to consult with a mortgage advisor on your specific needs.
Burlington
Remarkable split level in a phenomenal location! Completely dialed in and loaded with recent updates, you'll need to see the details and craftsmanship in person to truly appreciate. The kitchen offers modern lighting, butcher block countertops, stainless appliances, exposed ceilings, and an unreal amount of cabinet and counter space. The bathrooms are a testament to good taste, with a gorgeous full bath and laundry area on the lower level, and a bath on the sleeping level that features double sinks and custom tile. Wood-look tile and newer carpeting line the floors, and every door and piece of hardware has been hand selected to compliment the home. Inside and out, this home is built to entertain. The oversized kitchen and open living area lead out to a spacious wrap-around patio and fenced back yard, perfect for gatherings. The sunken lower level remains cool in the summer, but stays bright thanks to a multitude of large, newer Anderson windows. Tons of storage options in the home and the adjacent garage, currently used as a workshop (with decked storage above). New roof in 2013, new patio in 2015, Weil McLain high-efficiency boiler in 2016, and countless other updates over the last six years. With the bike path visible from your front yard, you are just steps from Leddy and Starr Farm parks and beaches, the dog park, food trucks, and CSAs. Don’t miss this unbelievable house in an unbeatable location. †
Property Location
Property Details
| Sold Price $369,000 | Sold Date Aug 26th, 2019 | |
|---|---|---|
| List Price $369,000 | Total Rooms 5 | List Date Jun 20th, 2019 |
| Cooperation Fee Unknown | Lot Size 0.13 Acres | Taxes $5,229 |
| MLS# 4759835 | Days on Market 1981 Days | Tax Year 2019 |
| Type House | Stories 2 | Road Frontage 84 |
| Bedrooms 3 | Style Raised Ranch | Water Frontage |
| Full Bathrooms 1 | Finished 1,500 Sqft | Construction No, Existing |
| 3/4 Bathrooms 1 | Above Grade 750 Sqft | Seasonal No |
| Half Bathrooms 0 | Below Grade 750 Sqft | Year Built 1959 |
| 1/4 Bathrooms 0 | Garage Size 1 Car | County Chittenden |
| Interior FeaturesCeiling Fan, Kitchen/Dining, Living/Dining, Natural Light, Storage - Indoor |
|---|
| Equipment & AppliancesRange-Electric, Washer, Dishwasher, Disposal, Refrigerator, Microwave, Dryer, Exhaust Hood, Smoke Detector, Dehumidifier |
| ConstructionWood Frame |
|---|
| BasementWalk-up, Climate Controlled, Daylight, Finished, Insulated, Interior Access, Exterior Access |
| Exterior FeaturesFence - Partial, Patio, Shed |
| Exterior Vinyl Siding | Disability Features |
|---|---|
| Foundation Block | House Color Blue |
| Floors Tile, Carpet, Other | Building Certifications |
| Roof Shingle-Asphalt | HERS Index |
| DirectionsTurn onto Starr Farm Road from North Avenue. Take third left (second turn for Pleasant Ave), house is on Corner. |
|---|
| Lot Description, Trail/Near Trail, Corner, City Lot, In Town, Near Paths |
| Garage & Parking Attached, Auto Open, On Street, On Street |
| Road Frontage 84 | Water Access |
|---|---|
| Suitable Use | Water Type |
| Driveway Paved | Water Body |
| Flood Zone Unknown | Zoning RL |
| School District NA | Middle |
|---|---|
| Elementary | High |
| Heat Fuel Gas-Natural | Excluded |
|---|---|
| Heating/Cool None, Baseboard | Negotiable |
| Sewer Public | Parcel Access ROW |
| Water Public | ROW for Other Parcel |
| Water Heater Off Boiler | Financing |
| Cable Co | Documents Property Disclosure, Other, Deed, Tax Map |
| Electric Circuit Breaker(s) | Tax ID 114-035-11449 |

† The remarks published on this webpage originate from Listed By Jessica Bridge of Element Real Estate via the PrimeMLS IDX Program and do not represent the views and opinions of Coldwell Banker Hickok & Boardman. Coldwell Banker Hickok & Boardman cannot be held responsible for possible violations of copyright resulting from the posting of any data from the PrimeMLS IDX Program.

 Back to Search Results
Back to Search Results










