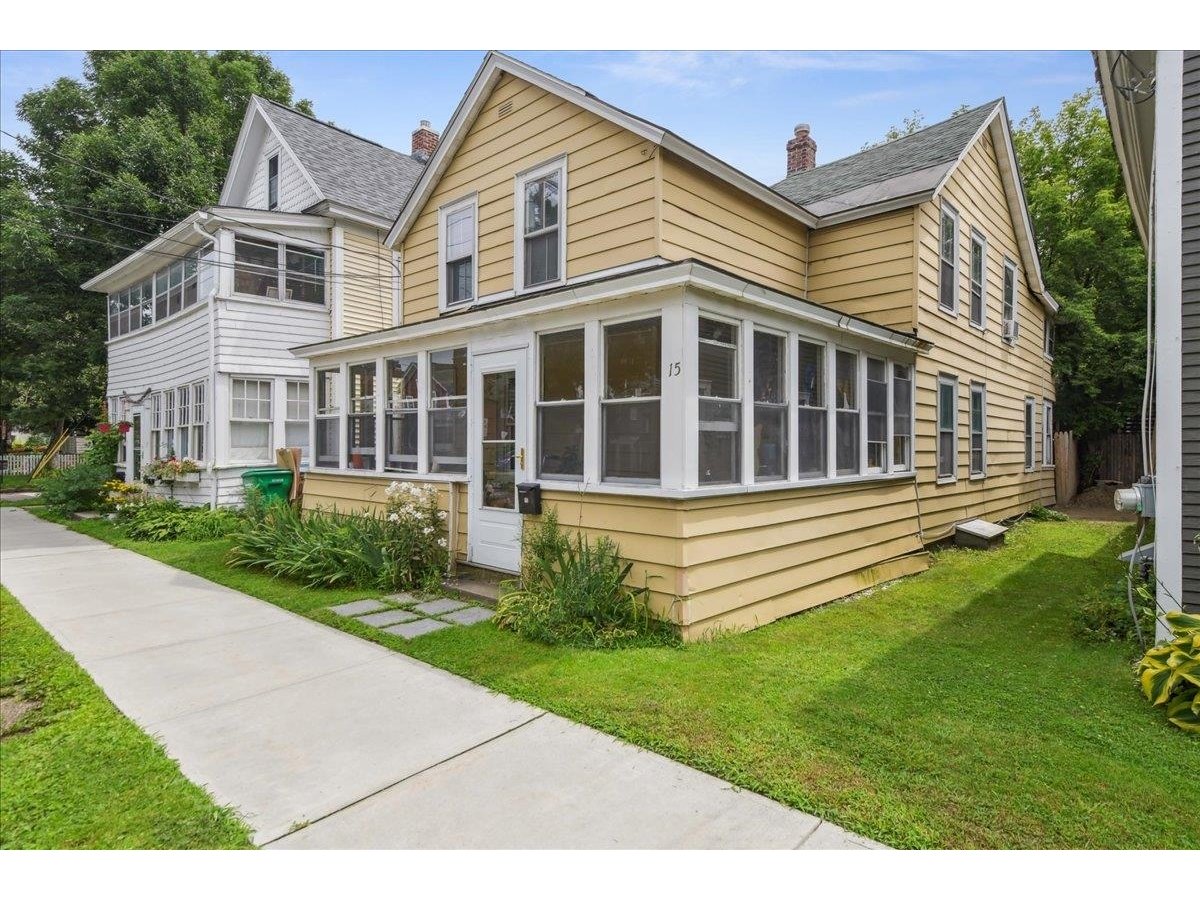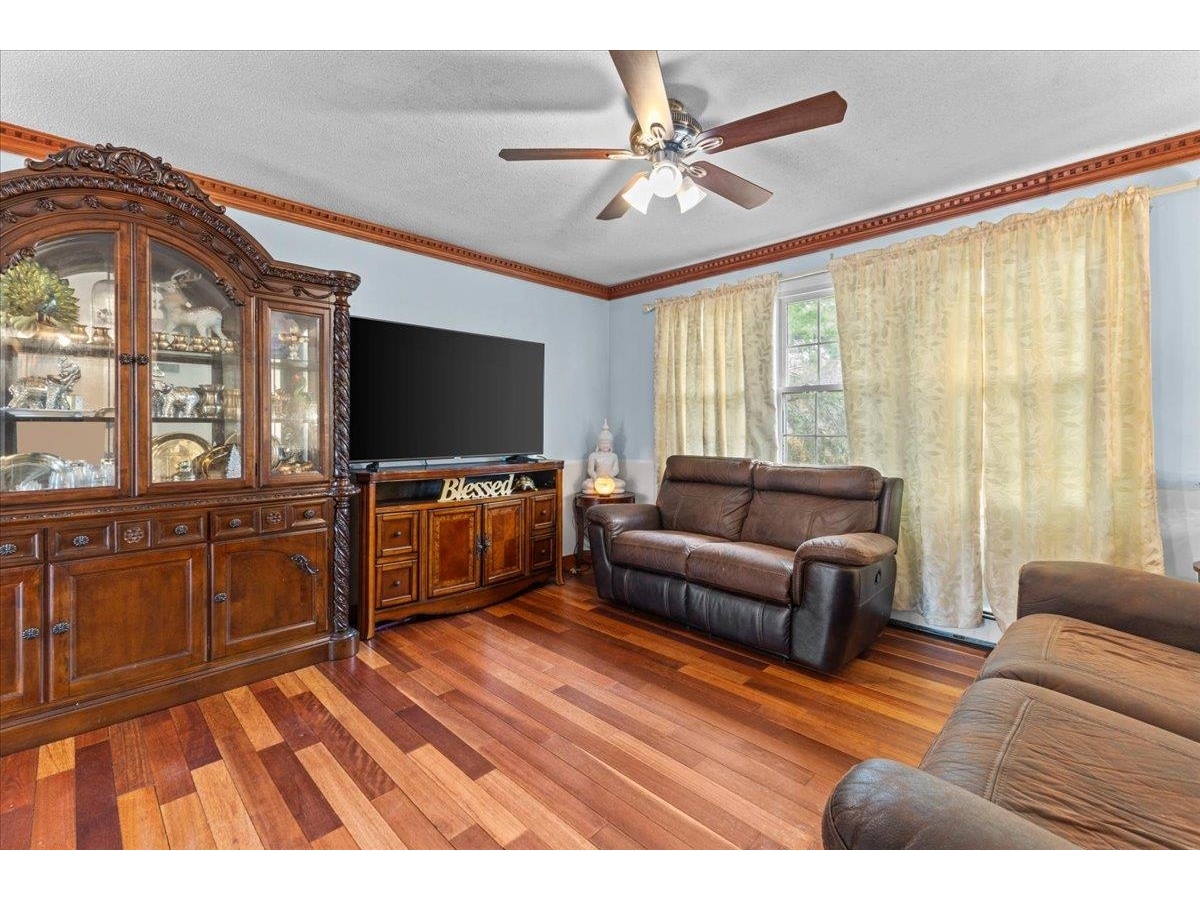Sold Status
$447,800 Sold Price
House Type
3 Beds
2 Baths
1,710 Sqft
Sold By KW Vermont
Similar Properties for Sale
Request a Showing or More Info

Call: 802-863-1500
Mortgage Provider
Mortgage Calculator
$
$ Taxes
$ Principal & Interest
$
This calculation is based on a rough estimate. Every person's situation is different. Be sure to consult with a mortgage advisor on your specific needs.
Burlington
Welcome Home! The moment you walk into this John Robert creation you will feel the warmth and inviting ambiance accompanied by the natural respect that comes with the of the history of the home! The homeowners have taken great care and have invested in a beautifully renovated and expanded kitchen perfect for entertaining in an open concept floor plan. This home has a huge 10' x 38' kitchen island complete with lots of storage, a dishwasher, double deep sink, display shelving, and a 38" one piece of glimmering Silestone. Complimenting the impressive island you will find natural wood board countertops, replica tiled backsplash, and under cabinet lighting all the while cooking meals on your gas stove. As 1st floor bonuses enjoy beautiful floors throughout, a 1st floor 6' x 4.6' walk-in tile shower, and a bright sunny parlor area. On the 2nd floor explore an ample sized 12' x 19' Master Suite complete w additional sitting room and Master Bath w a 5'x3.6' tile shower, over-sized jetted tub, and frosted glass double bowl sinks. Outside is inviting with a partially fenced area to garden and for privacy. The fortunate new owner/s of this beautiful home will receive very old letters in excellent condition and now protected that were found in the walls upon renovations! This home is an instant walk to Mati Christi, 5 minutes to the University of Vermont, and 20 minutes to Downtown Burlington! †
Property Location
Property Details
| Sold Price $447,800 | Sold Date Sep 7th, 2018 | |
|---|---|---|
| List Price $449,800 | Total Rooms 6 | List Date Jul 11th, 2018 |
| Cooperation Fee Unknown | Lot Size 0.07 Acres | Taxes $7,437 |
| MLS# 4706019 | Days on Market 2325 Days | Tax Year 2017 |
| Type House | Stories 2 | Road Frontage 36 |
| Bedrooms 3 | Style Victorian, Historic Vintage | Water Frontage |
| Full Bathrooms 1 | Finished 1,710 Sqft | Construction No, Existing |
| 3/4 Bathrooms 1 | Above Grade 1,710 Sqft | Seasonal No |
| Half Bathrooms 0 | Below Grade 0 Sqft | Year Built 1899 |
| 1/4 Bathrooms 0 | Garage Size Car | County Chittenden |
| Interior FeaturesBlinds, Ceiling Fan, Dining Area, Kitchen Island, Kitchen/Dining, Kitchen/Family, Primary BR w/ BA, Laundry - 2nd Floor |
|---|
| Equipment & AppliancesRefrigerator, Dishwasher, Disposal, Washer, Range-Gas, Dryer, Microwave, Ice Maker-Stand Alone, CO Detector, Smoke Detectr-Batt Powrd |
| Kitchen 20 x 12.6, 1st Floor | Family Room 15 x 11, 1st Floor | Living Room 13 x 15, 1st Floor |
|---|---|---|
| Bedroom 8 x 12, 1st Floor | Bedroom 12 x 19, 2nd Floor | Bedroom 11.8 x 15, 2nd Floor |
| ConstructionWood Frame |
|---|
| BasementInterior, Unfinished, Interior Stairs, Unfinished |
| Exterior FeaturesFence - Partial, Garden Space, Windows - Energy Star |
| Exterior Wood, Wood Siding | Disability Features |
|---|---|
| Foundation Stone, Block | House Color Sage |
| Floors Carpet, Ceramic Tile, Manufactured, Wood | Building Certifications |
| Roof Slate, Shingle-Architectural | HERS Index |
| DirectionsFrom I89 South Burlington Exits take Williston Rd/Rt 2 West toward Burlington, right onto East Ave. for .7 miles, left onto Colchester Ave. for .3 miles, right onto Mansfield .2 miles, left onto Loomis St. by Mati Christi. Home is 3rd on left side (see sign) |
|---|
| Lot DescriptionYes, City Lot, Sidewalks |
| Garage & Parking , , Driveway, On Street, On-Site, On Street, Other, Parking Spaces 3 - 5, Paved, Visitor |
| Road Frontage 36 | Water Access |
|---|---|
| Suitable Use | Water Type |
| Driveway Paved, Common/Shared | Water Body |
| Flood Zone No | Zoning Residential |
| School District Burlington School District | Middle Choice |
|---|---|
| Elementary Choice | High Burlington High School |
| Heat Fuel Gas-Natural | Excluded |
|---|---|
| Heating/Cool None, Radiator, Hot Water | Negotiable |
| Sewer Public | Parcel Access ROW Yes |
| Water Public Water - On-Site | ROW for Other Parcel No |
| Water Heater Off Boiler | Financing |
| Cable Co Comcast | Documents Property Disclosure, Deed |
| Electric 100 Amp, 220 Volt | Tax ID 114-035-16321 |

† The remarks published on this webpage originate from Listed By Robin Shover of KW Vermont via the PrimeMLS IDX Program and do not represent the views and opinions of Coldwell Banker Hickok & Boardman. Coldwell Banker Hickok & Boardman cannot be held responsible for possible violations of copyright resulting from the posting of any data from the PrimeMLS IDX Program.

 Back to Search Results
Back to Search Results










