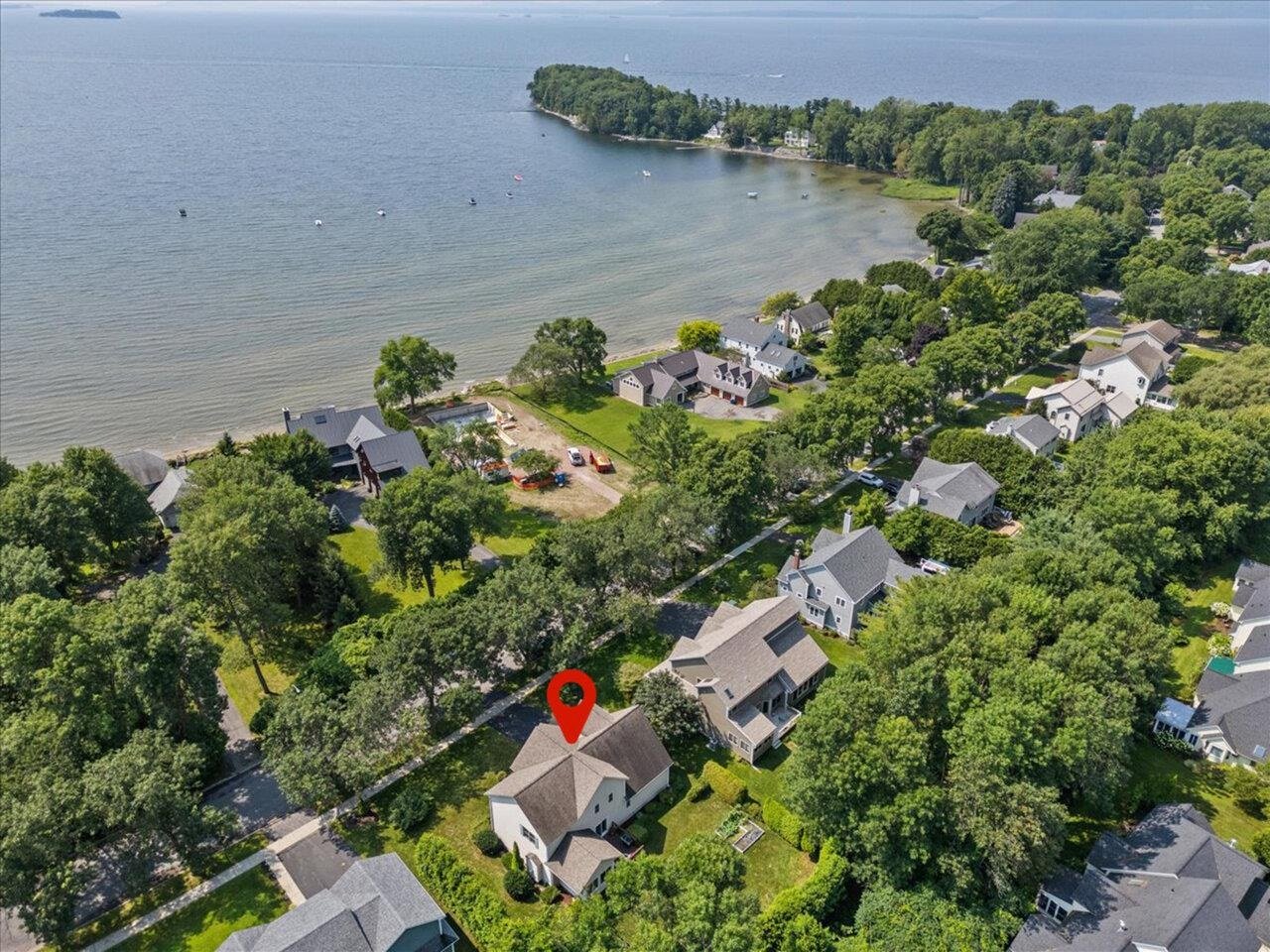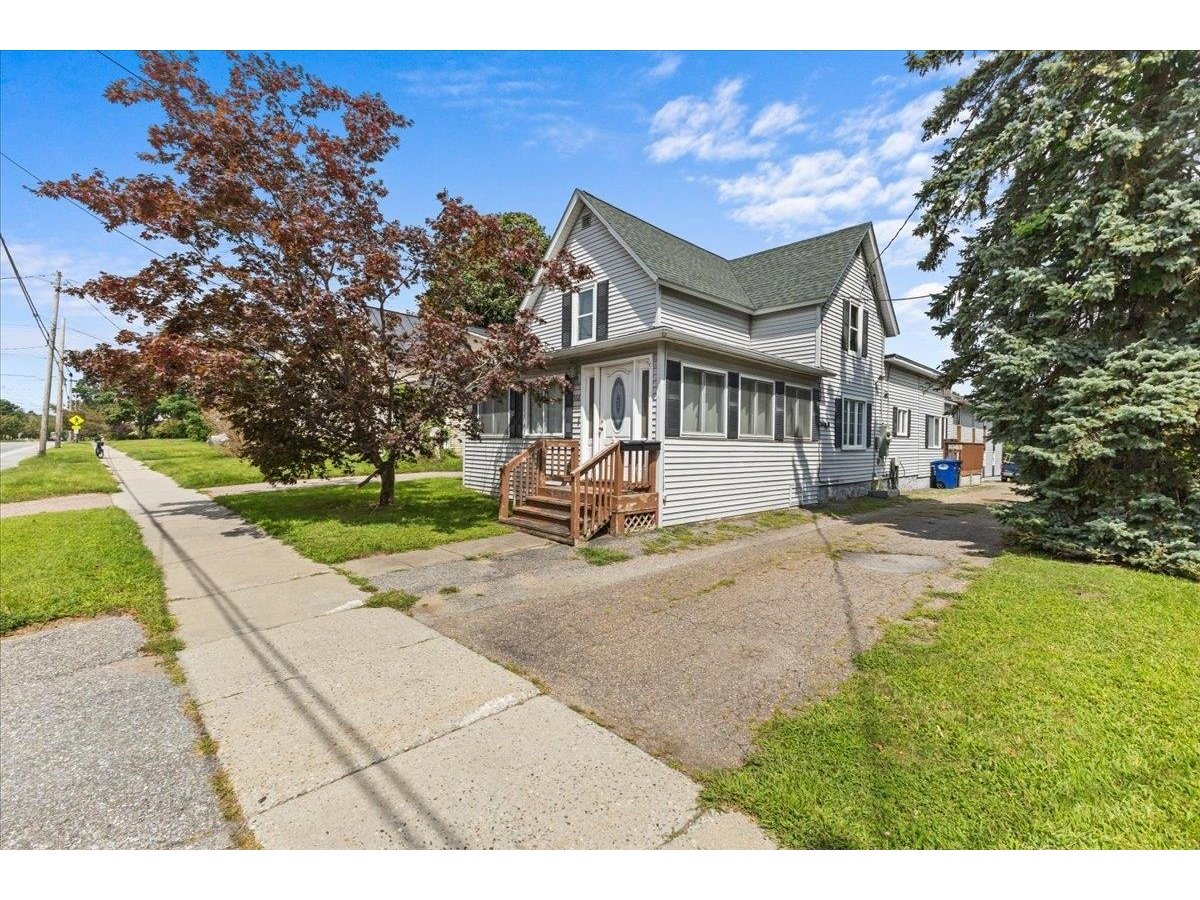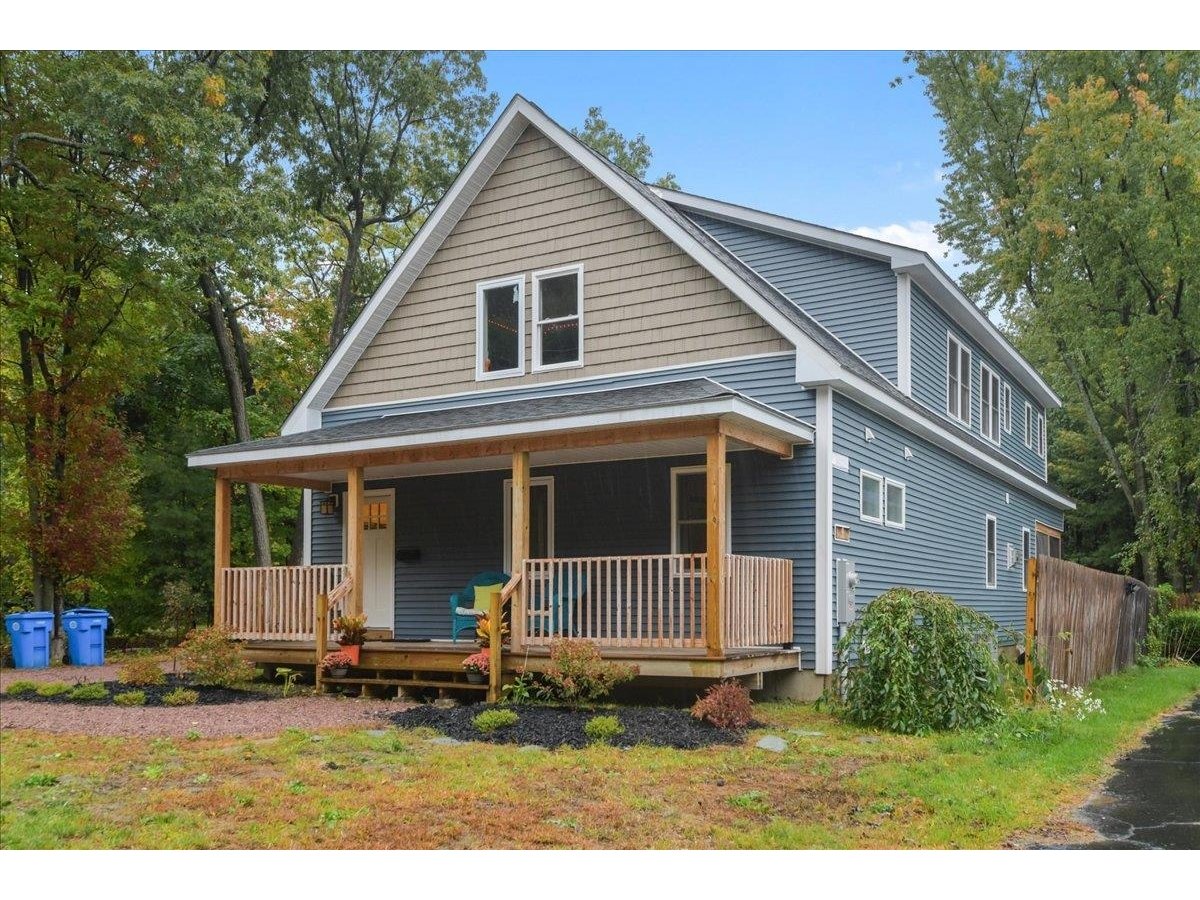Sold Status
$642,000 Sold Price
House Type
4 Beds
3 Baths
2,879 Sqft
Sold By Brian M. Boardman of Coldwell Banker Hickok and Boardman
Similar Properties for Sale
Request a Showing or More Info

Call: 802-863-1500
Mortgage Provider
Mortgage Calculator
$
$ Taxes
$ Principal & Interest
$
This calculation is based on a rough estimate. Every person's situation is different. Be sure to consult with a mortgage advisor on your specific needs.
Burlington
Beautiful center hall colonial in wonderful south end neighborhood. Cherry HW flooring, gourmet kitchen, FR w/beautiful brick arched FP. A 3-season sunroom overlooking a beautifully landscaped yard. Mooring & private beach access for neighborhood association (Annual fee $90). Burling Bike Path entrance nearby. †
Property Location
Property Details
| Sold Price $642,000 | Sold Date Jul 8th, 2011 | |
|---|---|---|
| List Price $699,000 | Total Rooms 9 | List Date Feb 23rd, 2011 |
| Cooperation Fee Unknown | Lot Size 0.39 Acres | Taxes $9,754 |
| MLS# 4046298 | Days on Market 5020 Days | Tax Year |
| Type House | Stories 2 | Road Frontage 131 |
| Bedrooms 4 | Style Colonial | Water Frontage |
| Full Bathrooms 2 | Finished 2,879 Sqft | Construction , Existing |
| 3/4 Bathrooms 0 | Above Grade 2,879 Sqft | Seasonal No |
| Half Bathrooms 1 | Below Grade 0 Sqft | Year Built 1969 |
| 1/4 Bathrooms | Garage Size 2 Car | County Chittenden |
| Interior FeaturesBlinds, Draperies, Fireplaces - 1, Kitchen Island, Primary BR w/ BA, Natural Woodwork, Walk-in Pantry, Wet Bar, Whirlpool Tub, Window Treatment, Laundry - 2nd Floor |
|---|
| Equipment & AppliancesRange-Gas, Washer, Dishwasher, Disposal, Refrigerator, Exhaust Hood, Dryer, , Central Vacuum, Smoke Detector, Security System |
| Kitchen 14' X 30', | Dining Room 13' X 13', | Living Room 16' X 13', |
|---|---|---|
| Family Room 15' X 26', | Office/Study | Foyer |
| Primary Bedroom 16' X 23', | Bedroom 13 X13'8", | Bedroom 11'x14'8", |
| Bedroom 9' X 14, | Bath - Full 2nd Floor | Bath - Full 2nd Floor |
| Bath - 1/2 1st Floor |
| Construction |
|---|
| Basement, Full |
| Exterior FeaturesBoat Mooring, Deck, Fence - Partial, Hot Tub, Patio |
| Exterior Cedar | Disability Features |
|---|---|
| Foundation Concrete | House Color BROWN |
| Floors Hardwood, Carpet, Ceramic Tile | Building Certifications |
| Roof Shingle-Other | HERS Index |
| DirectionsRte 7 to Home Ave to Austin Drive to L on South Cove, home on R |
|---|
| Lot Description, Waterfront, Trail/Near Trail, Mountain View, Near Bus/Shuttle |
| Garage & Parking Attached, Auto Open |
| Road Frontage 131 | Water Access Shared Private |
|---|---|
| Suitable Use | Water Type Lake |
| Driveway Brick/Pavers | Water Body |
| Flood Zone Unknown | Zoning R1 |
| School District Burlington School District | Middle Edmunds Middle School |
|---|---|
| Elementary Champlain Elementary School | High Burlington High School |
| Heat Fuel Oil | Excluded Window A/C Units |
|---|---|
| Heating/Cool Radiant Electric, Baseboard | Negotiable |
| Sewer Public | Parcel Access ROW |
| Water Public | ROW for Other Parcel |
| Water Heater Domestic | Financing , Conventional |
| Cable Co Comcast | Documents Association Docs, Property Disclosure, Plot Plan, Deed, Property Disclosure |
| Electric 220 Plug | Tax ID 11403520236 |

† The remarks published on this webpage originate from Listed By Steve Donahue of Donahue & Associates, LLC via the PrimeMLS IDX Program and do not represent the views and opinions of Coldwell Banker Hickok & Boardman. Coldwell Banker Hickok & Boardman cannot be held responsible for possible violations of copyright resulting from the posting of any data from the PrimeMLS IDX Program.

 Back to Search Results
Back to Search Results










