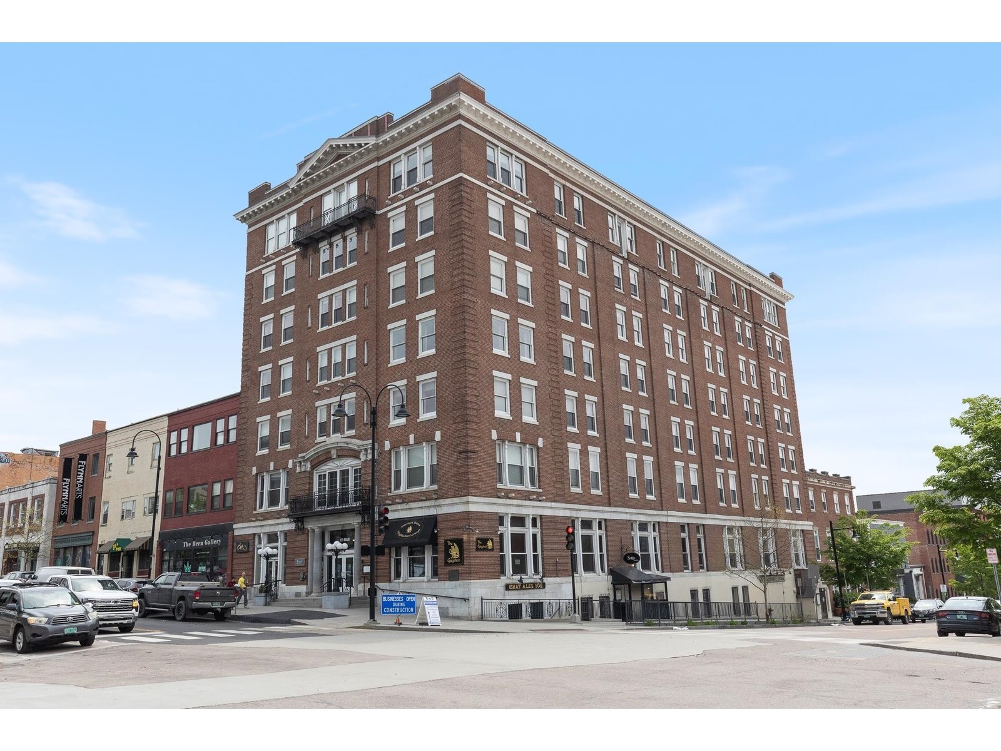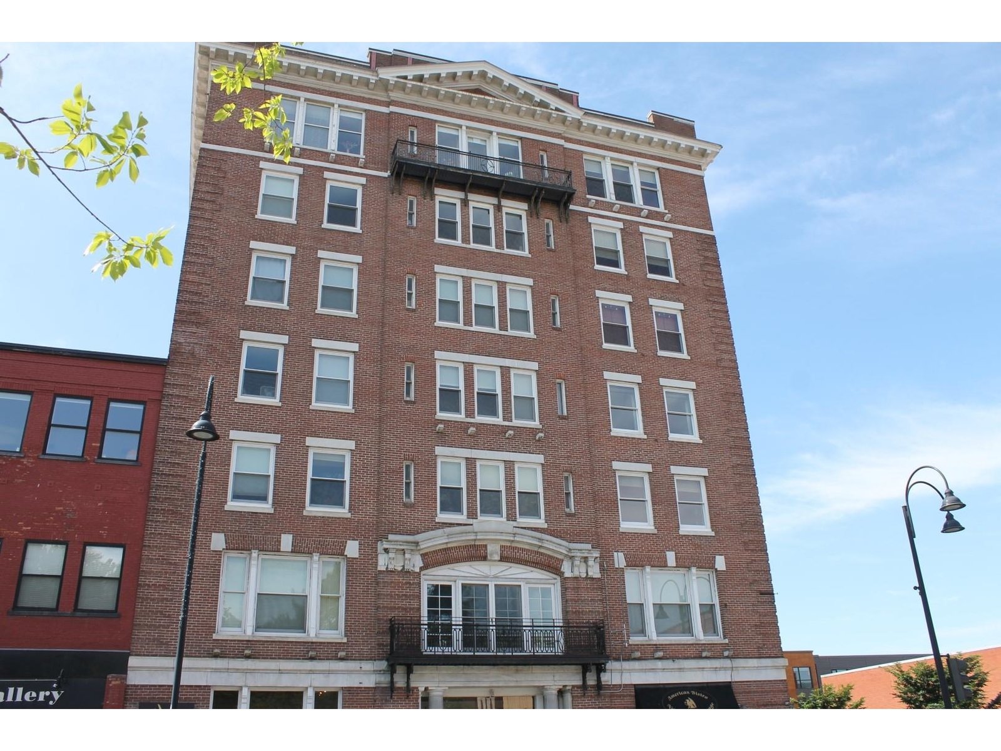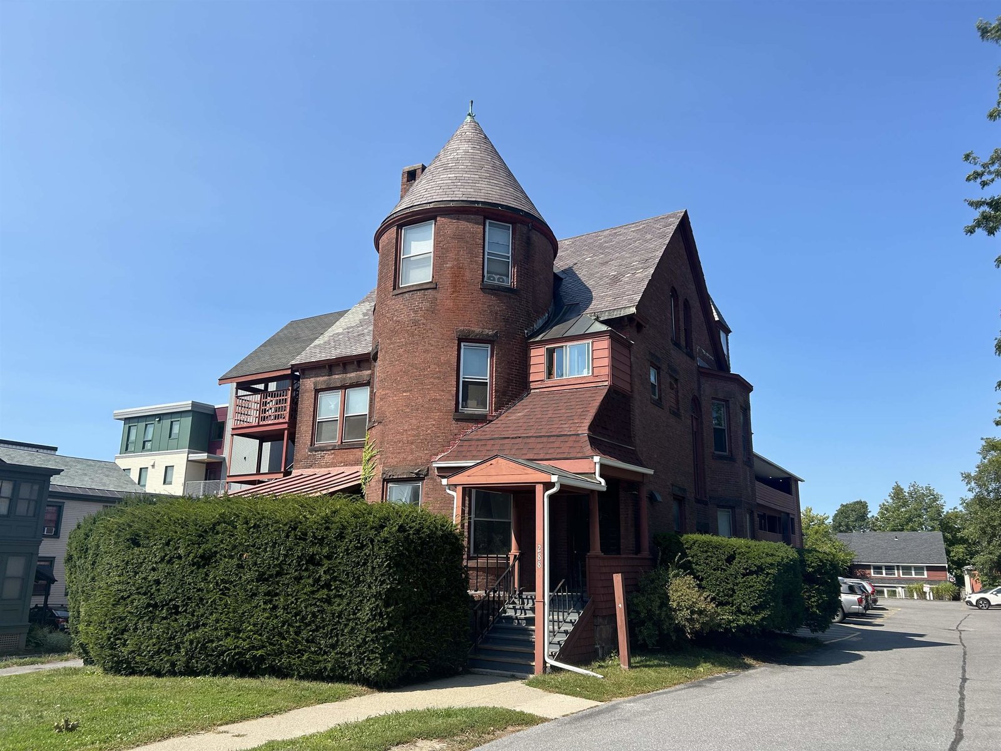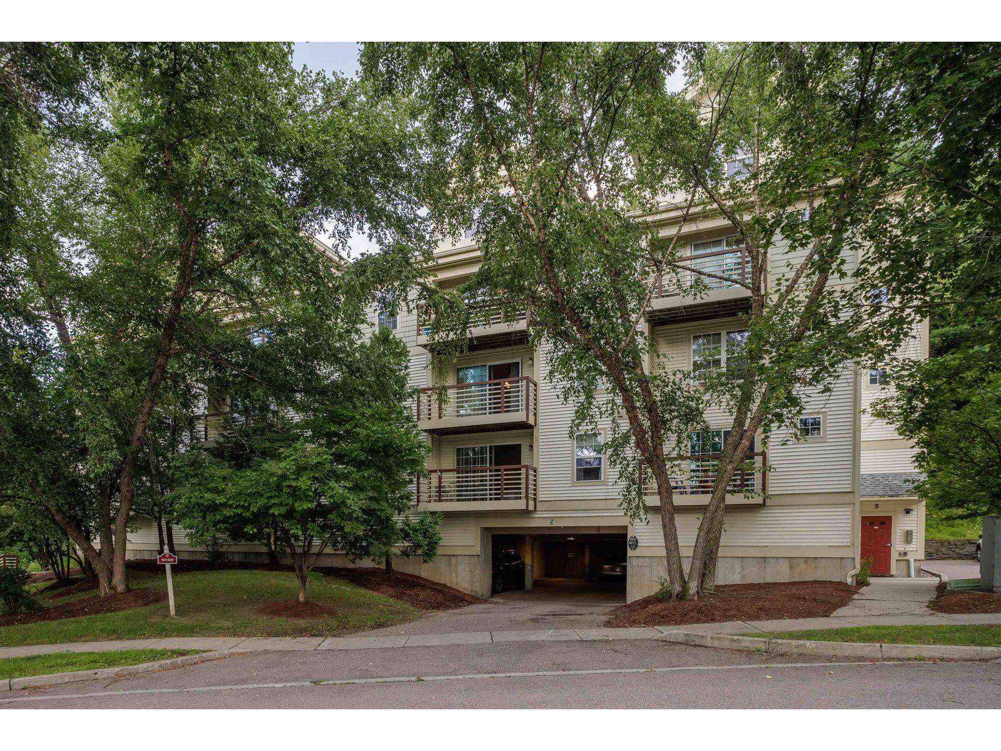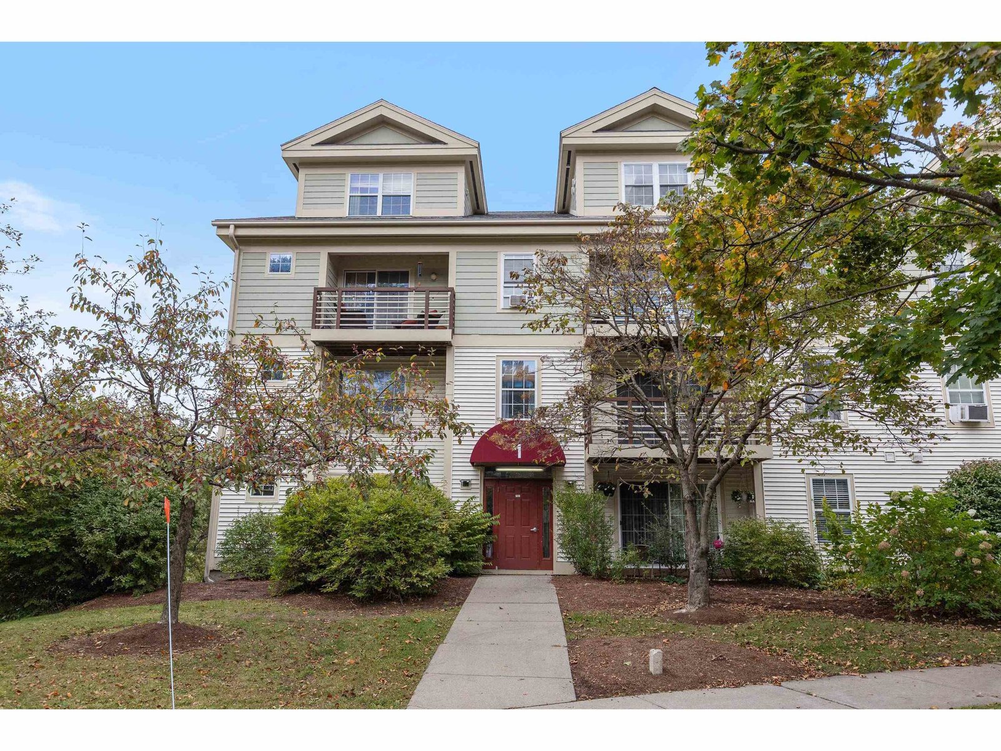Sold Status
$149,500 Sold Price
Condo Type
2 Beds
1 Baths
880 Sqft
Listed By of Coldwell Banker Hickok & Boardman -
Share:
✉
🖶
Similar Properties for Sale
Request a Showing or More Info
Listing Alerts
Mortgage Provider
Contact a local mortgage provider today to get pre-approved.
Call: (802)-318-0823NMLS# 402933
Get Pre-Approved »
<
>
First floor, 2 bedroom Flat in nice private setting with windows, slider and patio on back side of building facing natural hillside area. Will be freshly painted with neutral colors. All appliances included. Underground parking and security system. Association fee includes heat, hot water, water/sewer and pool. Clean and ready for you to move in!
Property Location
243 Hildred Dr, Unit 243 Burlington
Property Details
Essentials
Sold Price $149,500Sold Date Jul 31st, 2009
List Price $154,000Total Rooms 4List Date Jun 3rd, 2009
Cooperation Fee UnknownLot Size NA Taxes $2,945
MLS# 3069321Days on Market 5650 DaysTax Year
Type Condo Stories 1Road Frontage
Bedrooms 2Style Flat, Ground FloorWater Frontage
Full Bathrooms 1Finished 880 SqftConstruction , Existing
3/4 Bathrooms Above Grade 880 SqftSeasonal
Half Bathrooms 0 Below Grade 0 SqftYear Built 1992
1/4 Bathrooms Garage Size 1 CarCounty Chittenden
Interior
Interior Features Ceiling Fan, Elevator, Living/Dining, Security Doors, Laundry - 1st Floor
Equipment & Appliances Washer, Dishwasher, Range-Electric, Refrigerator, Exhaust Hood, Dryer,
Kitchen 8.4x8, 1st Floor Dining Room 9x12.3, 1st Floor Living Room 12.3x17, 1st Floor Primary Bedroom 10x15, 1st Floor Bedroom 10x15, 1st Floor Bath - Full 1st Floor
Association
Association River WatchAmenities Building MaintenanceMonthly Dues $301
Building
Construction
Basement , None
Exterior Features Trash, Patio, Pool - In Ground, Window Screens
Exterior VinylDisability Features
Foundation ConcreteHouse Color Beige
Floors Vinyl, CarpetBuilding Certifications
Roof Shingle-Other HERS Index
Property
Directions Riverside Avenue to Hillside Terrace, first left on Hildred Drive, drive around to last building in back on right, #6.
Lot Description , , , Near Bus/Shuttle
Garage & Parking Attached, Off Premises
Road Frontage Water Access
Suitable Use Water Type
Driveway Paved, Common/SharedWater Body
Flood Zone Zoning
Schools
School District NAMiddle Edmunds Middle School
Elementary Integrated Arts AcademyHigh Burlington High School
Utilities
Heat Fuel Gas-NaturalExcluded
Heating/Cool Hot Water, BaseboardNegotiable
Sewer PublicParcel Access ROW No
Water Public ROW for Other Parcel No
Water Heater Gas-NaturalFinancing , Conventional
Cable Co ComcastDocuments Deed
Electric 220 Plug, Circuit Breaker(s)Tax ID
Loading
 Back to Search Results
Next Property
Back to Search Results
Next Property



