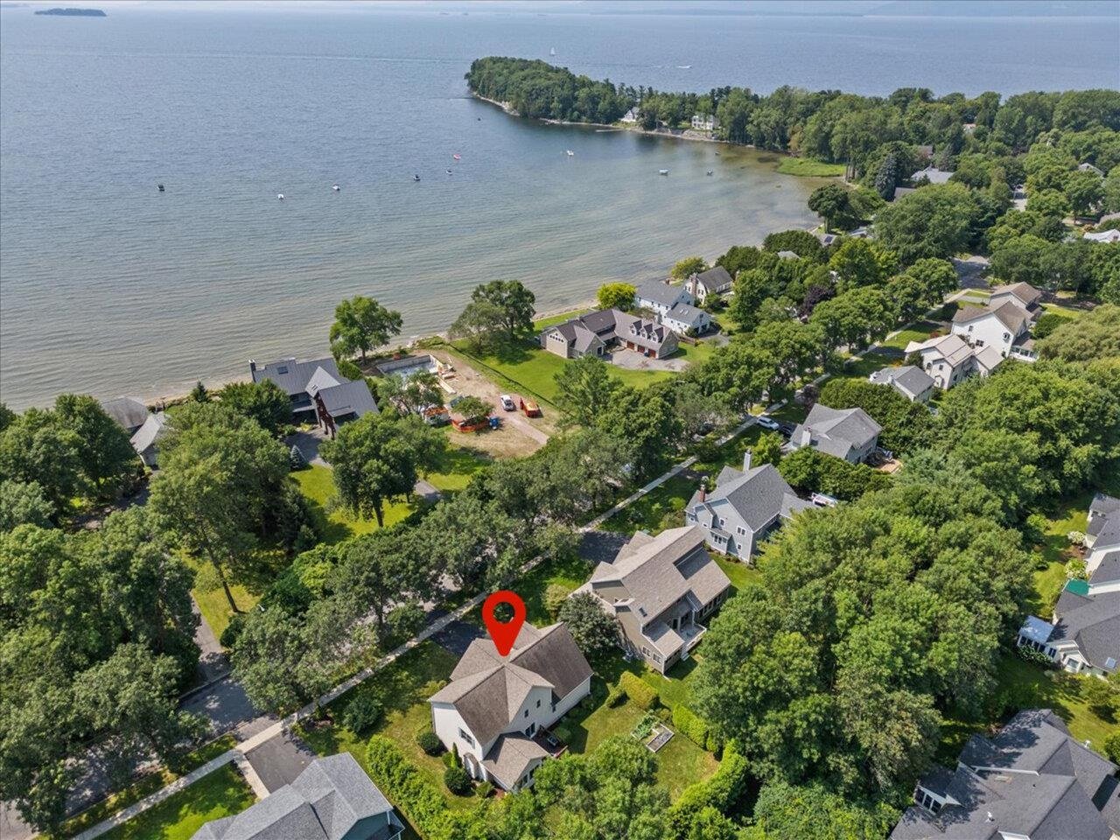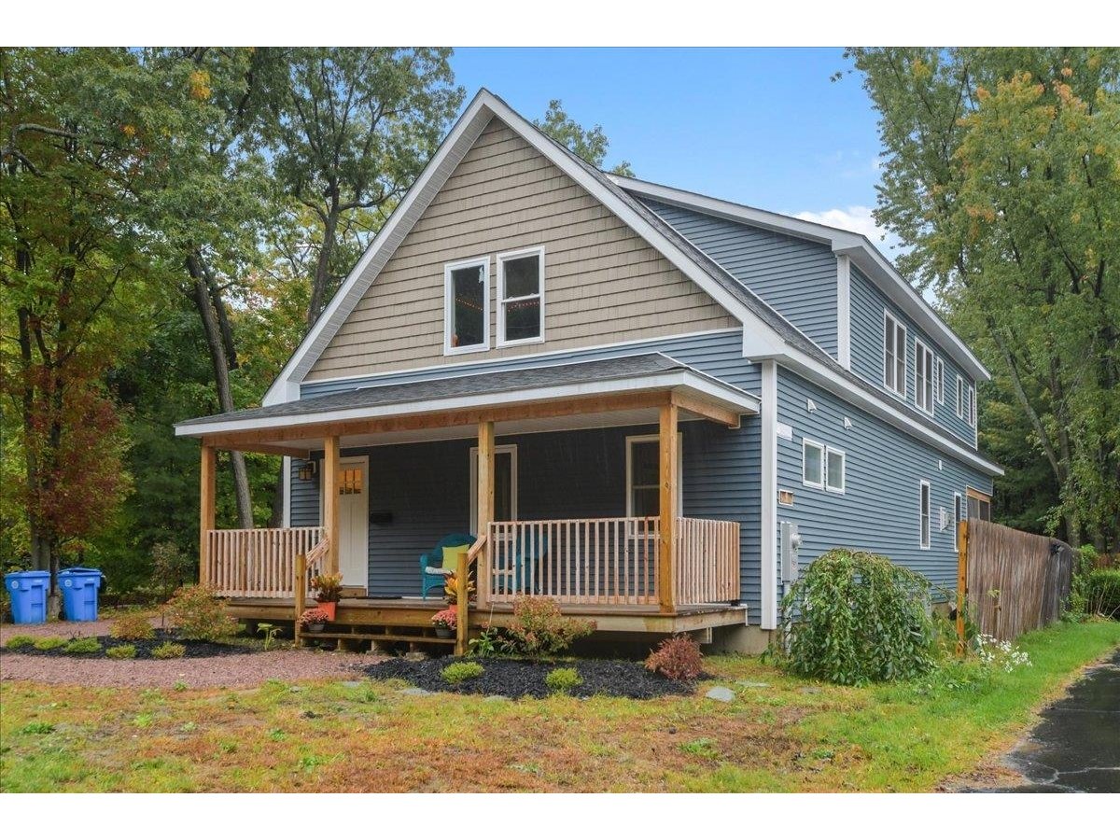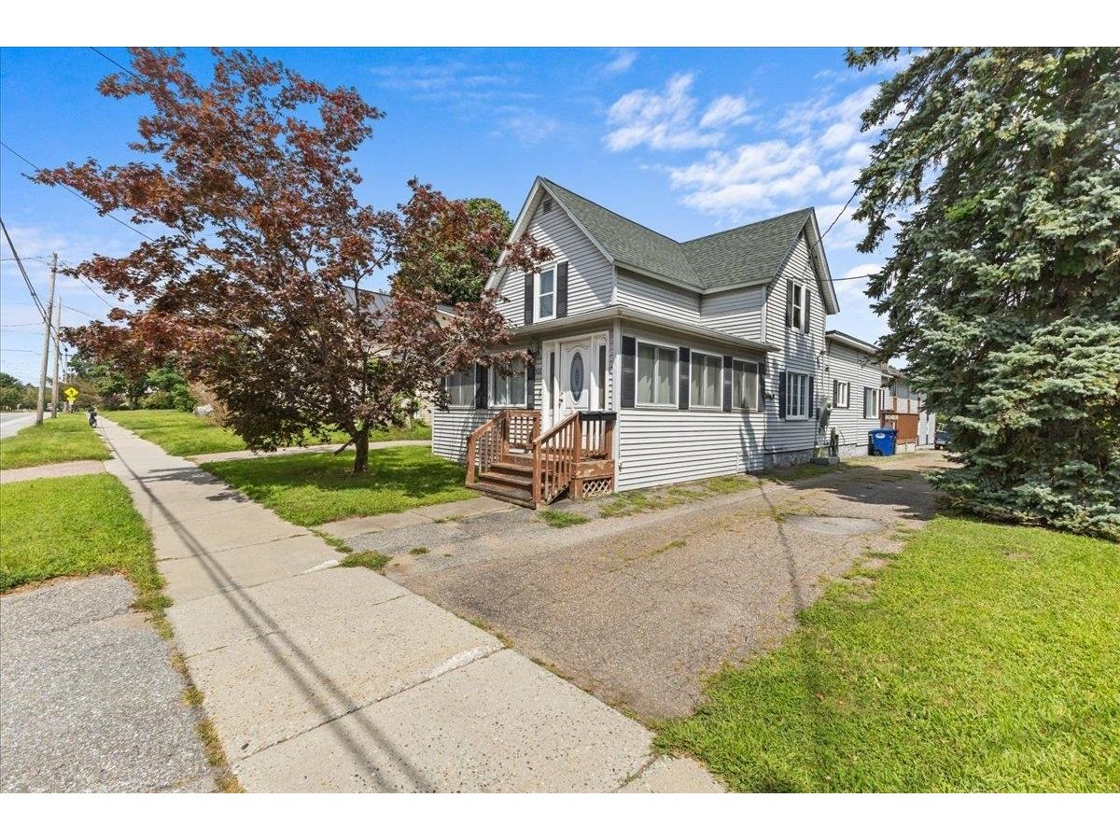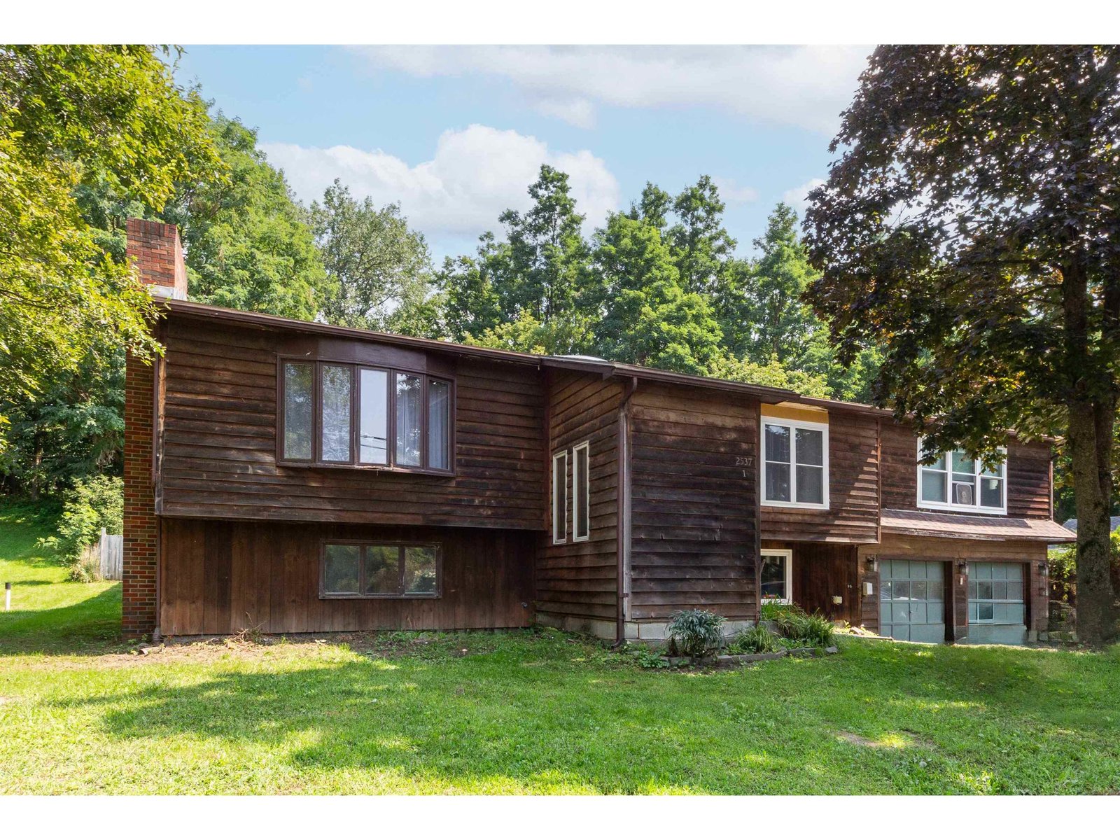Sold Status
$620,000 Sold Price
House Type
3 Beds
3 Baths
3,814 Sqft
Sold By KW Vermont
Similar Properties for Sale
Request a Showing or More Info

Call: 802-863-1500
Mortgage Provider
Mortgage Calculator
$
$ Taxes
$ Principal & Interest
$
This calculation is based on a rough estimate. Every person's situation is different. Be sure to consult with a mortgage advisor on your specific needs.
Burlington
Located in the coveted Crescent Beach neighborhood in Burlington – just 10 min to downtown Burlington - this 3 bedroom custom Cape has an open and bright floor plan. The beautiful two-story entry has sight lines to the living room, dining room and kitchen. Relax in the large living room with built-in shelving, lots of windows, double sided gas fireplace and doors that open to the patio. Two sets of glass French doors open to the den, which could be a cozy family space, office or play area. The well-appointed kitchen has granite counters, a butcher block island with seating, desk and space for a casual eat-in table or extra seating. The dining room is the perfect place for entertaining. The mudroom off the kitchen provides great space for storage, has a 1/2 bath and connects to a fabulous bonus room above the attached 2 car garage. Upstairs is a large Master bedroom and private bath with Jacuzzi tub. There are 2 additional bedrooms and a full bath off the hall. The full, unfinished basement has lots of potential for storage or bonus space. Located on a quiet street, the yard was professionally landscaped for privacy, has multiple patio and deck spaces for entertaining, level lawns for fun and games, and even an outdoor shower! Finishes include custom woodwork and molding, lawn irrigation, sec system, central vac, plus! Crescent Beach neighborhood has a private beach on Lake Champlain with club house, close to the bike path, shopping and amenities and downtown Burlington. †
Property Location
Property Details
| Sold Price $620,000 | Sold Date Aug 31st, 2018 | |
|---|---|---|
| List Price $668,000 | Total Rooms 8 | List Date Jun 13th, 2018 |
| Cooperation Fee Unknown | Lot Size 0.5 Acres | Taxes $13,840 |
| MLS# 4700341 | Days on Market 2353 Days | Tax Year 2017 |
| Type House | Stories 1 1/2 | Road Frontage |
| Bedrooms 3 | Style Cape | Water Frontage |
| Full Bathrooms 2 | Finished 3,814 Sqft | Construction No, Existing |
| 3/4 Bathrooms 1 | Above Grade 3,814 Sqft | Seasonal No |
| Half Bathrooms 0 | Below Grade 0 Sqft | Year Built 1999 |
| 1/4 Bathrooms 0 | Garage Size 2 Car | County Chittenden |
| Interior FeaturesBlinds, Fireplace - Gas, Kitchen Island, Primary BR w/ BA, Security, Walk-in Closet |
|---|
| Equipment & AppliancesMicrowave, Range-Electric, Dryer, Refrigerator, Dishwasher, Washer |
| Kitchen 19.8 x 17.3, 1st Floor | Dining Room 12.4 x 11.6, 1st Floor | Great Room 29.3 x 15.11, 1st Floor |
|---|---|---|
| Den 17 x 12.8, 1st Floor | Mudroom 16.3 x 5.9, 1st Floor | Primary Bedroom 19 x 15.4, 2nd Floor |
| Bedroom 11.5 x 10.11, 2nd Floor | Other 8.3 x 13.3, 1st Floor | Bedroom 12.11 x 11.11, 2nd Floor |
| Family Room 24.7 x 13.9, 2nd Floor |
| ConstructionWood Frame |
|---|
| BasementInterior, Interior Stairs, Concrete |
| Exterior FeaturesPorch - Covered, Beach Access |
| Exterior Wood | Disability Features |
|---|---|
| Foundation Concrete | House Color |
| Floors Carpet, Ceramic Tile, Hardwood | Building Certifications |
| Roof Shingle-Asphalt | HERS Index |
| DirectionsNorth Avenue to Staniford Road, left after Bike Path onto Appletree Point Road, first left onto Alexis Drive, home on left. |
|---|
| Lot Description, Lake Access, Subdivision, Landscaped, Subdivision, Neighborhood |
| Garage & Parking Attached, |
| Road Frontage | Water Access |
|---|---|
| Suitable Use | Water Type |
| Driveway Brick/Pavers | Water Body |
| Flood Zone No | Zoning Residential |
| School District NA | Middle |
|---|---|
| Elementary | High Burlington High School |
| Heat Fuel Gas-Natural | Excluded |
|---|---|
| Heating/Cool None, Baseboard | Negotiable |
| Sewer Plastic | Parcel Access ROW |
| Water Public | ROW for Other Parcel |
| Water Heater Owned | Financing |
| Cable Co | Documents |
| Electric Circuit Breaker(s) | Tax ID 114-035-11837 |

† The remarks published on this webpage originate from Listed By Geri Barrows of via the PrimeMLS IDX Program and do not represent the views and opinions of Coldwell Banker Hickok & Boardman. Coldwell Banker Hickok & Boardman cannot be held responsible for possible violations of copyright resulting from the posting of any data from the PrimeMLS IDX Program.

 Back to Search Results
Back to Search Results










