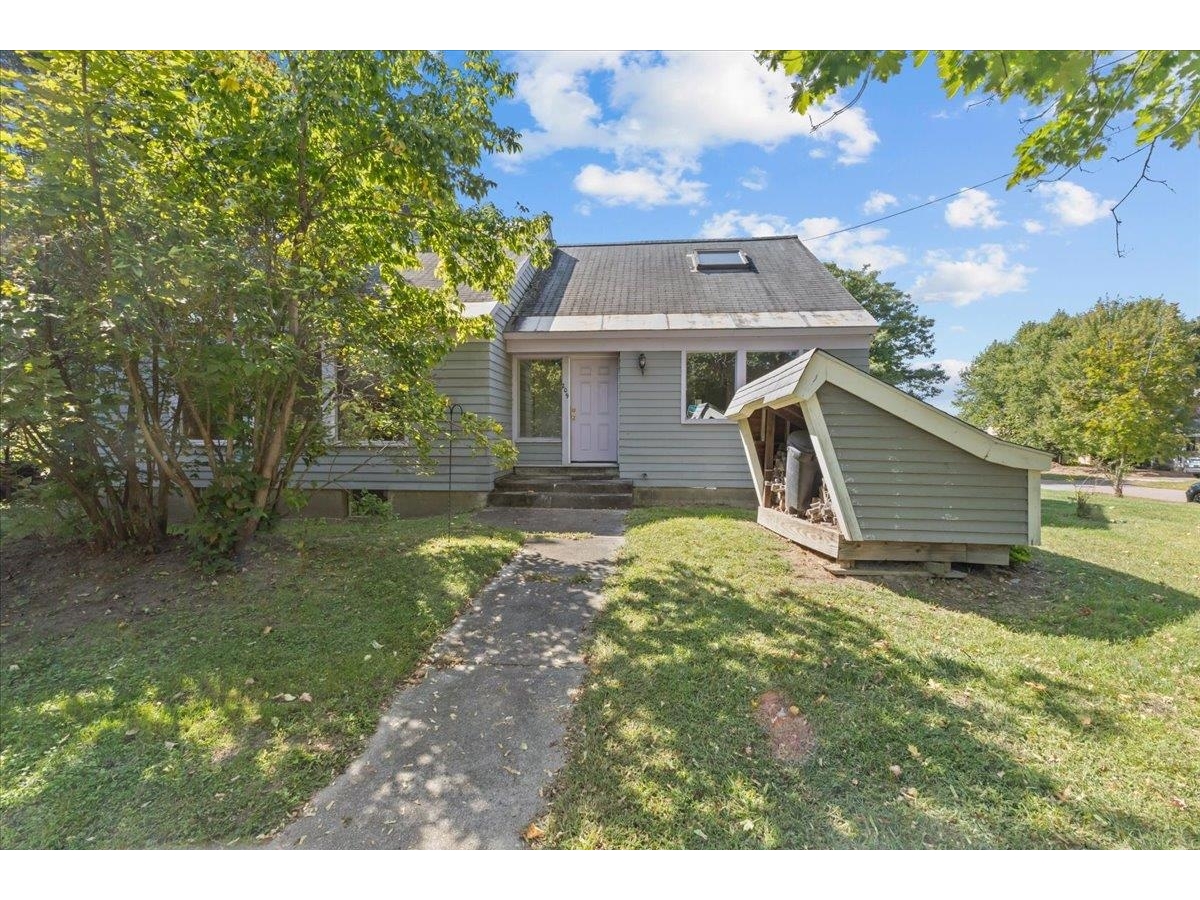255 South Prospect Street Burlington, Vermont 05401 MLS# 4643183
 Back to Search Results
Next Property
Back to Search Results
Next Property
Sold Status
$576,000 Sold Price
House Type
3 Beds
3 Baths
2,722 Sqft
Sold By
Similar Properties for Sale
Request a Showing or More Info

Call: 802-863-1500
Mortgage Provider
Mortgage Calculator
$
$ Taxes
$ Principal & Interest
$
This calculation is based on a rough estimate. Every person's situation is different. Be sure to consult with a mortgage advisor on your specific needs.
Burlington
Classic Burlington center hall colonial in the perfect location at the top of the Hill Section, only 2 blocks to UVM and 4 blocks to the medical center! Original gleaming hardwood floors throughout this well cared for 3 bedroom home. and original woodwork throughout. Classic floorplan with spacious living room featuring french doors, low maintenance gas fireplace, cozy built in window seat set amongst floor to ceiling bookcases. Lovely formal dining area perfect for your large family holiday gatherings. Spacious kitchen with bay window and breakfast area. Beautiful original staircase winds up to 3 bedrooms, all with original hardwood maple floors. Master with en suite bath and walk in closet. Plus two bright south facing sun rooms on both the first and second floors - perfect for office spaces. PLUS a finished attic and ready to finish basement! detached two car garage with storage space above, plus an attached carport. Expansive outdoor deck overlooks a private yard with mature perennials and lovely shade trees. Walk to downtown Burlington, close to everything!!! †
Property Location
Property Details
| Sold Price $576,000 | Sold Date Sep 22nd, 2017 | |
|---|---|---|
| List Price $589,000 | Total Rooms 10 | List Date Jun 23rd, 2017 |
| Cooperation Fee Unknown | Lot Size 0.26 Acres | Taxes $10,460 |
| MLS# 4643183 | Days on Market 2708 Days | Tax Year 2017 |
| Type House | Stories 4+ | Road Frontage 80 |
| Bedrooms 3 | Style Colonial | Water Frontage |
| Full Bathrooms 0 | Finished 2,722 Sqft | Construction No, Existing |
| 3/4 Bathrooms 2 | Above Grade 2,722 Sqft | Seasonal Yes |
| Half Bathrooms 1 | Below Grade 0 Sqft | Year Built 1936 |
| 1/4 Bathrooms 0 | Garage Size 2 Car | County Chittenden |
| Interior FeaturesCentral Vacuum, Cedar Closet, Primary BR with BA, Fireplace-Gas, Ceiling Fan, Dining Area, Blinds, 2nd Floor Laundry, Walk-in Closet, Draperies, Attic, Natural Woodwork, Window Treatment, Laundry - 2nd Floor |
|---|
| Equipment & AppliancesRange-Gas, Refrigerator, Dryer, Microwave, Wall Oven, Disposal, Dishwasher, Washer, Wall AC Units, Central Vacuum, CO Detector, Dehumidifier, Smoke Detector, Window Treatment |
| Living Room 24 x 13, 1st Floor | Dining Room 11 x 12, 1st Floor | Kitchen 13 x 14, 1st Floor |
|---|---|---|
| Foyer 18 x 7, 1st Floor | Sunroom 8 x 20, 1st Floor | Bedroom 11 x 13, 2nd Floor |
| Bedroom 10 x 13, 2nd Floor | Bedroom 9 x 13, 2nd Floor | Sunroom 8 x 20, 2nd Floor |
| Attic - Finished 11 x 25, 3rd Floor | Rec Room 17 x 24, Basement | Workshop 12 x 18, Basement |
| ConstructionWood Frame |
|---|
| BasementWalk-up, Exterior Stairs, Sump Pump, Interior Stairs, Storage Space, Full, Partially Finished, Sump Pump |
| Exterior FeaturesShed, Invisible Pet Fence, Deck, Window Screens, Porch-Covered, Window Screens |
| Exterior Vinyl Siding | Disability Features 1st Floor 1/2 Bathrm, Kitchen w/5 ft Diameter, Hard Surface Flooring, Kitchen w/5 Ft. Diameter |
|---|---|
| Foundation Poured Concrete | House Color cream |
| Floors Vinyl, Carpet, Hardwood | Building Certifications |
| Roof Membrane, Slate, Metal | HERS Index |
| Directionsfrom Main Street turn south on Prospect. Stop sign at Maple Street. Third house on right after Maple. |
|---|
| Lot DescriptionNo, Landscaped, Level, City Lot, Sidewalks, Near Bus/Shuttle, Near Country Club, Near Shopping, Near Public Transportatn |
| Garage & Parking Detached, Auto Open, Storage Above, Other, 6+ Parking Spaces, Driveway, Off Street, Parking Spaces 6+ |
| Road Frontage 80 | Water Access |
|---|---|
| Suitable Use | Water Type |
| Driveway Paved | Water Body |
| Flood Zone No | Zoning residential |
| School District Burlington School District | Middle Edmunds Middle School |
|---|---|
| Elementary Edmunds Elementary School | High Burlington High School |
| Heat Fuel Gas-Natural | Excluded |
|---|---|
| Heating/Cool Baseboard, Multi Zone | Negotiable Other |
| Sewer Public | Parcel Access ROW |
| Water Public, Metered | ROW for Other Parcel |
| Water Heater Gas-Natural | Financing |
| Cable Co comcast | Documents Deed, Survey, Building Permit |
| Electric 200 Amp, Circuit Breaker(s) | Tax ID (035) 050-4-041-000 |

† The remarks published on this webpage originate from Listed By of via the PrimeMLS IDX Program and do not represent the views and opinions of Coldwell Banker Hickok & Boardman. Coldwell Banker Hickok & Boardman cannot be held responsible for possible violations of copyright resulting from the posting of any data from the PrimeMLS IDX Program.












