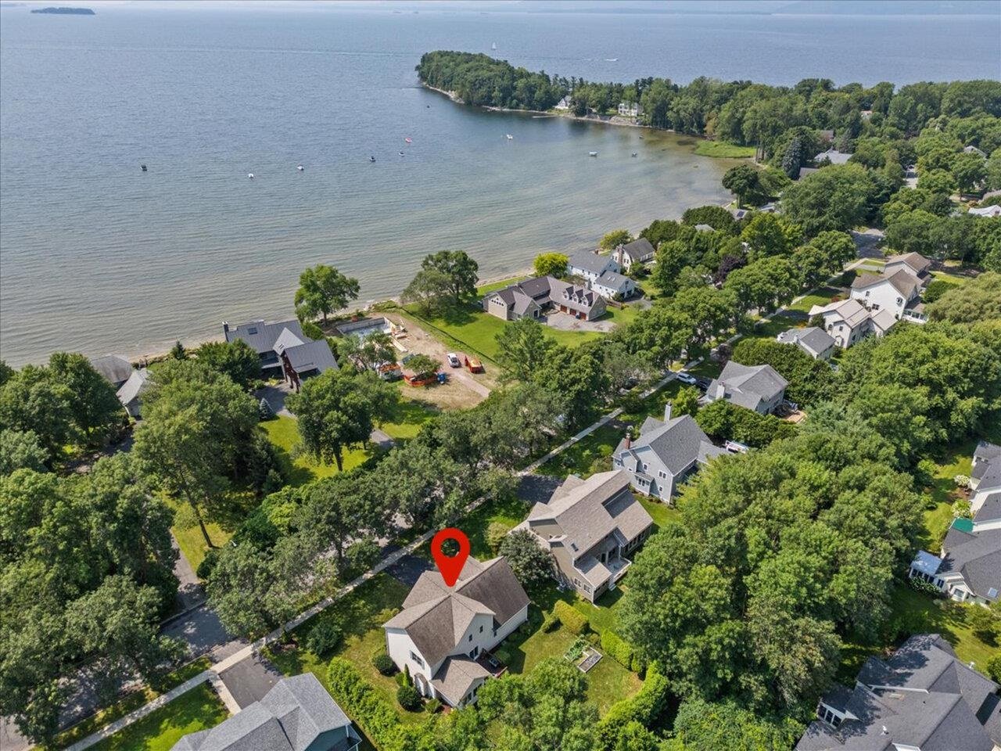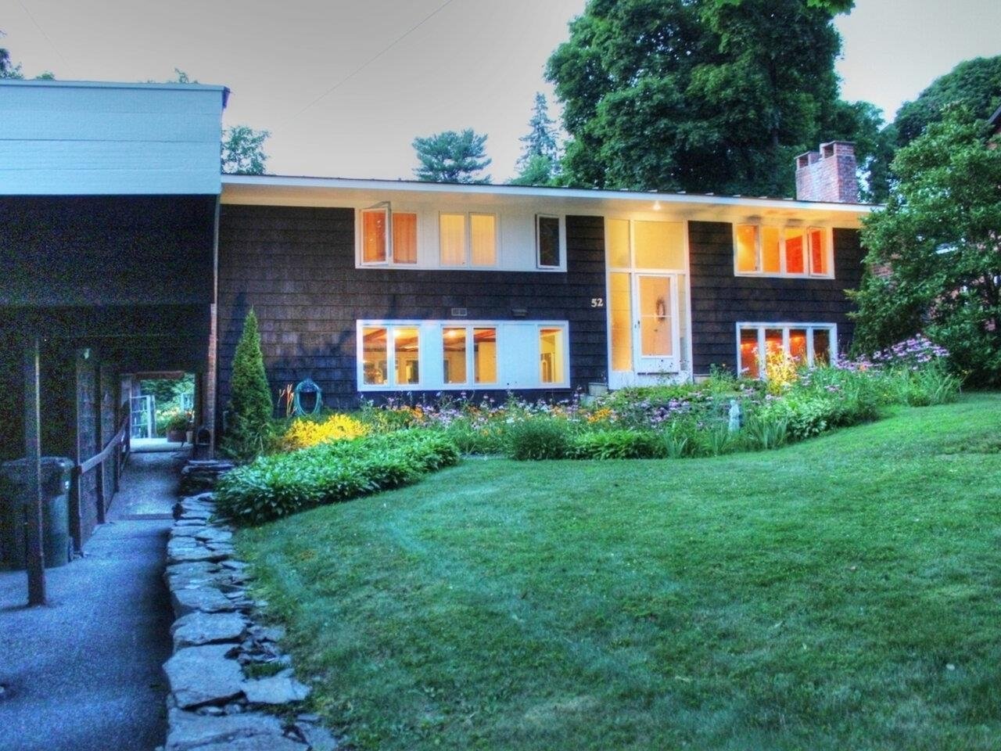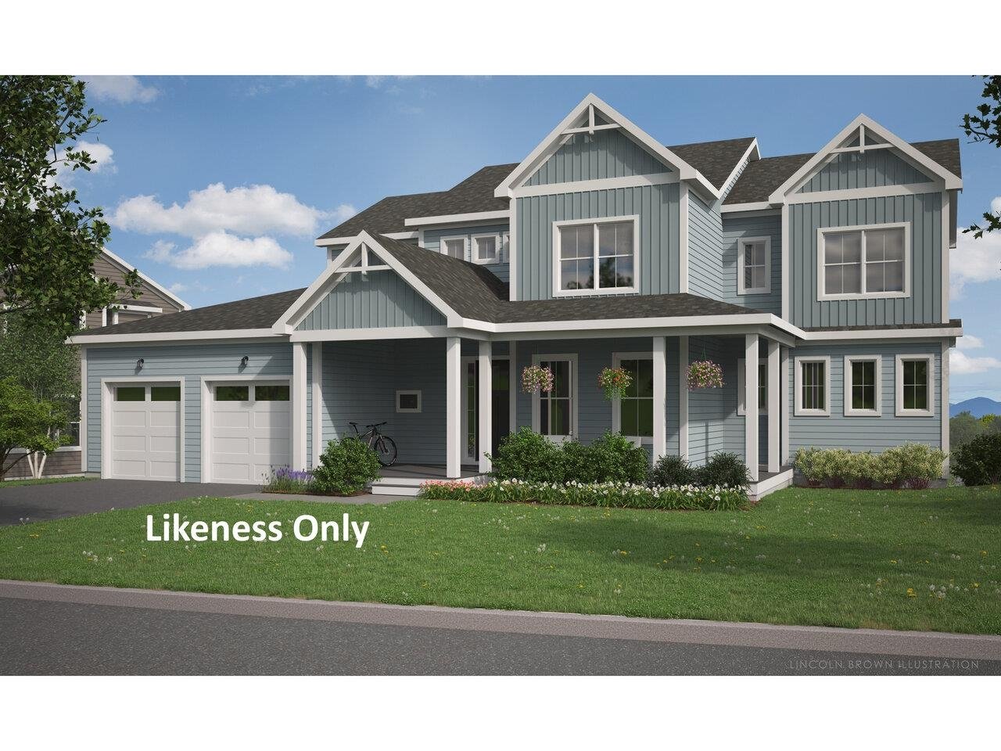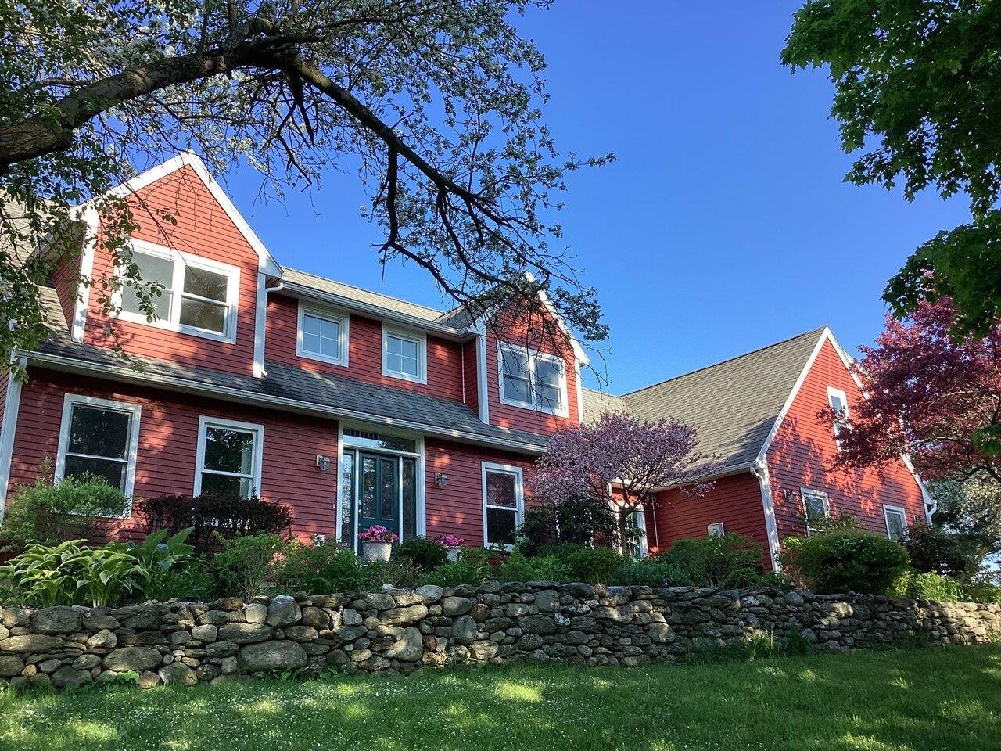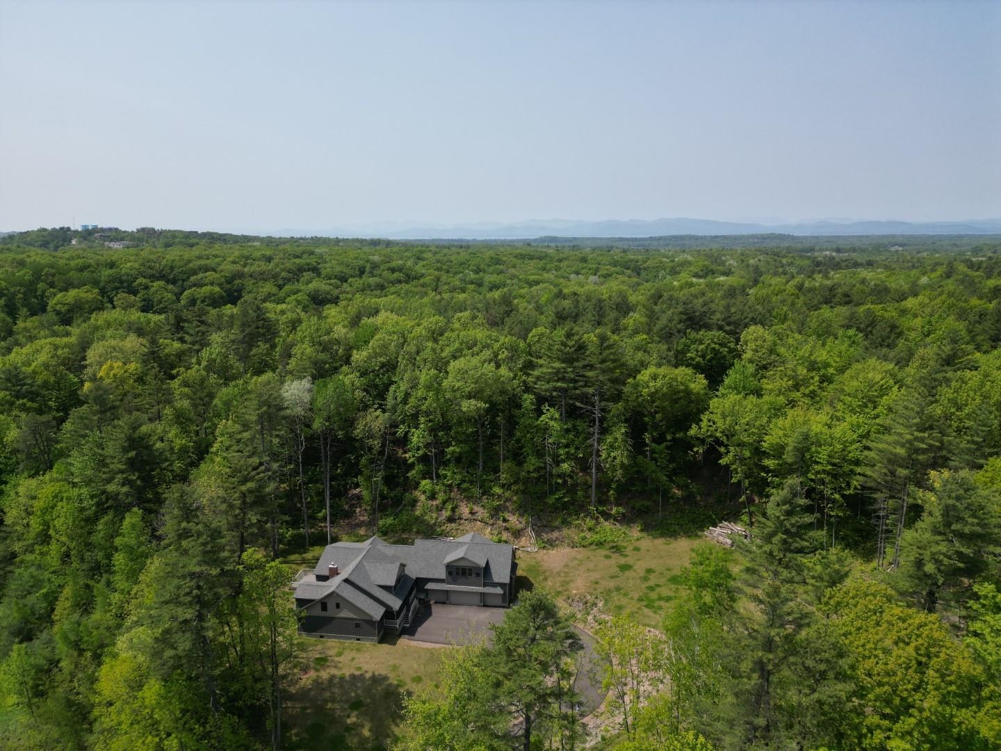259 Appletree Point Road Burlington, Vermont 05401 MLS# 4682275
 Back to Search Results
Next Property
Back to Search Results
Next Property
Sold Status
$1,850,000 Sold Price
House Type
4 Beds
4 Baths
5,266 Sqft
Sold By Four Seasons Sotheby's Int'l Realty
Similar Properties for Sale
Request a Showing or More Info

Call: 802-863-1500
Mortgage Provider
Mortgage Calculator
$
$ Taxes
$ Principal & Interest
$
This calculation is based on a rough estimate. Every person's situation is different. Be sure to consult with a mortgage advisor on your specific needs.
Burlington
Appletree Point in Burlington Vermont can't be beat for the BEST Lake Champlain direct beachfront & views! These southern views to the Adirondacks and Green Mountains are unique PLUS a beautiful sandy beach to stroll and easy swimming. The entire home was renovated in 2007-2009 with a stunning addition that flows perfectly to capture the views. The lake house architecture fits the over sized level lot perfectly. A south facing wall of windows brings light and views into the great room that opens to dining and kitchen.Custom wood kitchen cabinets,refrigerator & commercial gas cook stove, extra large walk in pantry create a smart kitchen for entertaining. The first floor lakeside master suite with custom spa bath is tucked privately off the west wing of the residence. Spacious mudroom with side entrance to the lake and garage & laundry room. Office is located on the first floor off the front entry. Three additional bedrooms with views and family/game/exercise rooms are all on the second level. Additional features: Large east lawn to the water, three car attached garage, lakeside patio, 2011 engineered designed redrock retaining wall ($85,000) creates a level lawn lakeside, large lakeside blue stone patio, front blue stone porch, 3 moorings, maintenance free siding and trim. Minutes to downtown Burlington and jump on the Burlington lakeside bike path! A once in a lifetime location to live on Lake Champlain. Be sure to watch our custom video on the web and this listing! †
Property Location
Property Details
| Sold Price $1,850,000 | Sold Date Jul 19th, 2018 | |
|---|---|---|
| List Price $1,995,000 | Total Rooms 12 | List Date Mar 23rd, 2018 |
| Cooperation Fee Unknown | Lot Size 0.82 Acres | Taxes $34,512 |
| MLS# 4682275 | Days on Market 2435 Days | Tax Year 2018 |
| Type House | Stories 2 | Road Frontage 165 |
| Bedrooms 4 | Style Contemporary, Cape | Water Frontage 150 |
| Full Bathrooms 2 | Finished 5,266 Sqft | Construction No, Existing |
| 3/4 Bathrooms 1 | Above Grade 5,266 Sqft | Seasonal No |
| Half Bathrooms 1 | Below Grade 0 Sqft | Year Built 2007 |
| 1/4 Bathrooms 0 | Garage Size 3 Car | County Chittenden |
| Interior FeaturesCathedral Ceiling, Ceiling Fan, Dining Area, Fireplace - Gas, Hearth, Kitchen Island, Kitchen/Dining, Kitchen/Family, Primary BR w/ BA, Natural Light, Skylight, Soaking Tub, Storage - Indoor, Walk-in Closet, Walk-in Pantry, Laundry - 1st Floor |
|---|
| Equipment & AppliancesMicrowave, Range-Gas, Exhaust Hood, Dryer, Refrigerator, Disposal, Dishwasher, Washer, Central Vacuum, Security System, Smoke Detectr-Batt Powrd |
| Kitchen 18'X14'8", 1st Floor | Kitchen/Dining 33'1"X20", 1st Floor | Great Room 33'1"X27'10", 1st Floor |
|---|---|---|
| Office/Study 12'9"X9', 1st Floor | Mudroom 8'X18'3", 1st Floor | Foyer 11'X7', 1st Floor |
| Primary Bedroom 22'9'X13'7", 1st Floor | Bedroom 17'8"X12'6", 2nd Floor | Bedroom 17'8"X13'7", 2nd Floor |
| Bedroom 14X13, 2nd Floor | Bonus Room 17'6"X11, 2nd Floor | Family Room 39'1"X19', 2nd Floor |
| Exercise Room 15'5"X19'5", 2nd Floor |
| ConstructionWood Frame |
|---|
| Basement, Sump Pump, Concrete, Crawl Space, Sump Pump |
| Exterior FeaturesGarden Space, Patio, Porch - Covered, Shed, Window Screens |
| Exterior Shake, Cement | Disability Features 1st Floor 1/2 Bathrm, Access. Laundry No Steps, Bathrm w/step-in Shower, 1st Floor Full Bathrm, 1st Floor Bedroom, Bathroom w/Step-in Shower, Hard Surface Flooring, Paved Parking |
|---|---|
| Foundation Concrete | House Color Grey |
| Floors Tile, Hardwood, Marble | Building Certifications |
| Roof Standing Seam, Metal | HERS Index |
| DirectionsNorth on North Avenue to left onto Staniford that turns into Appletree Point Road. House is on left - look for the sign. |
|---|
| Lot Description, Lake Access, Mountain View, Level, Landscaped, Lake View, Mountain View, Sidewalks, Near Bus/Shuttle, Near Shopping, Near Skiing, Near Public Transportatn |
| Garage & Parking Attached, Auto Open, Direct Entry, Rec Vehicle, Driveway, 6+ Parking Spaces, Paved, RV Accessible |
| Road Frontage 165 | Water Access Owned |
|---|---|
| Suitable UseResidential | Water Type Lake |
| Driveway Paved | Water Body Lake Champlain |
| Flood Zone Yes | Zoning Residential |
| School District NA | Middle |
|---|---|
| Elementary | High |
| Heat Fuel Gas-Natural | Excluded |
|---|---|
| Heating/Cool Central Air, Multi Zone, Direct Vent, Multi Zone, Radiant Floor | Negotiable |
| Sewer Public | Parcel Access ROW |
| Water Public | ROW for Other Parcel |
| Water Heater On Demand, Gas-Natural, Owned | Financing |
| Cable Co Xfinity Comcast | Documents Plot Plan, Property Disclosure, Deed, Tax Map |
| Electric 100 Amp, Circuit Breaker(s), Underground | Tax ID 114-035-13180 |

† The remarks published on this webpage originate from Listed By Kathleen OBrien of Four Seasons Sotheby\'s Int\'l Realty via the PrimeMLS IDX Program and do not represent the views and opinions of Coldwell Banker Hickok & Boardman. Coldwell Banker Hickok & Boardman cannot be held responsible for possible violations of copyright resulting from the posting of any data from the PrimeMLS IDX Program.

