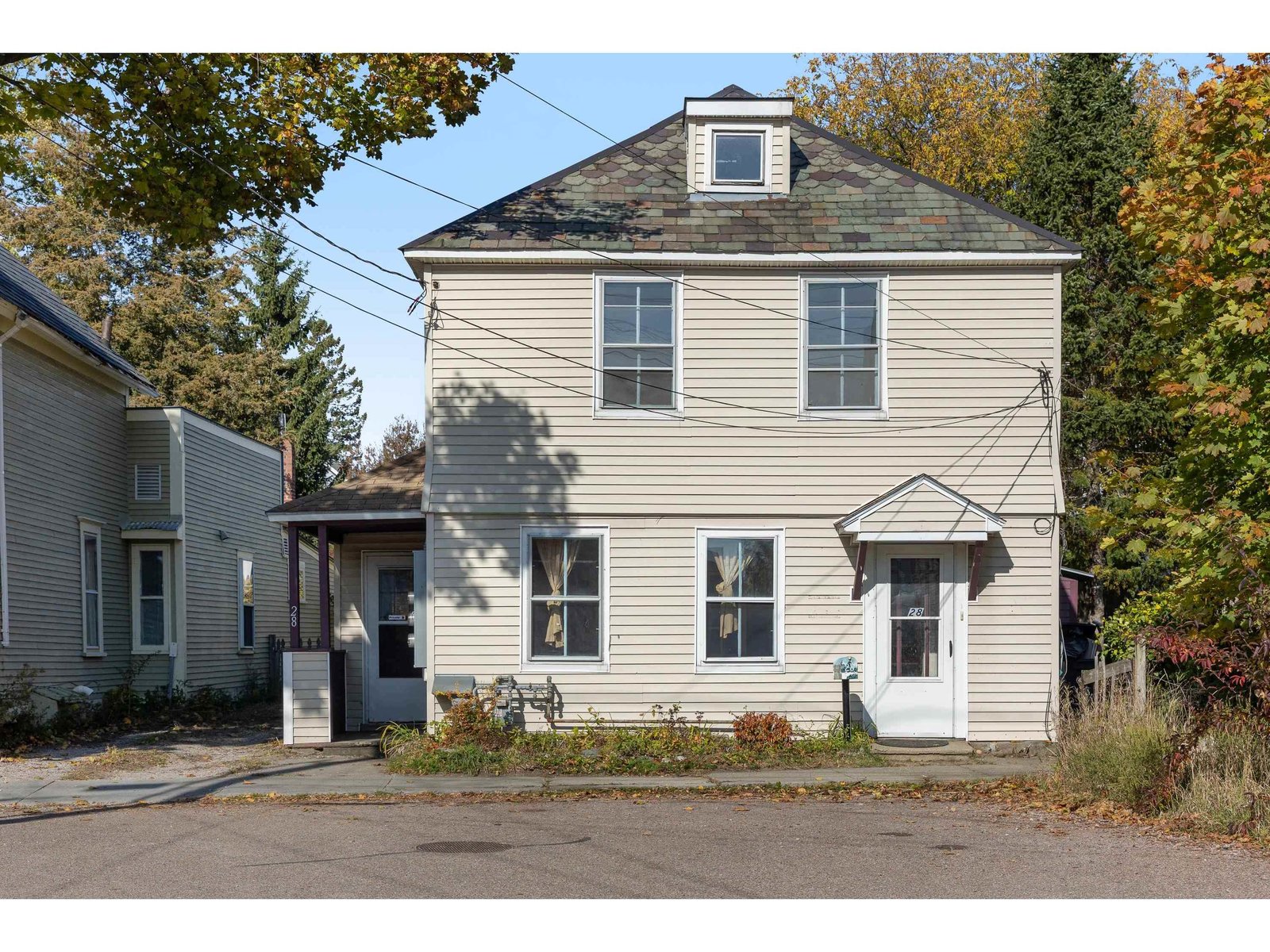Sold Status
$645,000 Sold Price
House Type
5 Beds
2 Baths
2,424 Sqft
Sold By Element Real Estate
Similar Properties for Sale
Request a Showing or More Info

Call: 802-863-1500
Mortgage Provider
Mortgage Calculator
$
$ Taxes
$ Principal & Interest
$
This calculation is based on a rough estimate. Every person's situation is different. Be sure to consult with a mortgage advisor on your specific needs.
Burlington
An open floor plan warmly greets you as you walk into this beautiful city home. Melding the kitchen, dining room and living room together, it spans the entire length of the house. Speaking of the kitchen, notice the recent upgraded granite countertops, new black appliances and an island. Choose either the comfortable living room with gas fireplace or the 3-season sunroom with a 2nd gas stove for those chilly fall days. The sunroom is surrounded in windows and fully insulated, including the floor. Spacious first floor laundry with open area for an additional freezer and/or work area. Along with an extra bedroom or creative area downstairs, there is also a full bath showcasing a sink within a vintage cabinet. Upstairs boasts 4 large bedrooms, an ample sized storage room and a 2nd full bathroom. Heated, unfinished basement is ideal for a workshop or additional storage space. Going for a short walk brings you to Onion River Co-Op Grocery, the Lake Champlain bike path or one of numerous local restaurants and amenities. Future plans, by the City of Burlington, to change Lyman Avenue into a Cul-de-Sac, bring the bike path almost to your front door! †
Property Location
Property Details
| Sold Price $645,000 | Sold Date Jul 22nd, 2022 | |
|---|---|---|
| List Price $685,900 | Total Rooms 10 | List Date Apr 22nd, 2022 |
| Cooperation Fee Unknown | Lot Size 0.18 Acres | Taxes $0 |
| MLS# 4906356 | Days on Market 946 Days | Tax Year |
| Type House | Stories 2 | Road Frontage 50 |
| Bedrooms 5 | Style Colonial | Water Frontage |
| Full Bathrooms 2 | Finished 2,424 Sqft | Construction No, Existing |
| 3/4 Bathrooms 0 | Above Grade 2,424 Sqft | Seasonal No |
| Half Bathrooms 0 | Below Grade 0 Sqft | Year Built 1927 |
| 1/4 Bathrooms 0 | Garage Size Car | County Chittenden |
| Interior Features |
|---|
| Equipment & Appliances, , Gas Heater, Gas Heat Stove |
| Bath - Full 1st Floor | Dining Room 17' x 12.5', 1st Floor | Kitchen 16' x 11', 1st Floor |
|---|---|---|
| Primary Bedroom 13' x 21', 2nd Floor | Bedroom 10' x 17.5', 2nd Floor | Bedroom 12.5' x 14', 2nd Floor |
| Bedroom 12.5 x 15.5, 2nd Floor | Bedroom 8.5' x 11', 1st Floor | Laundry Room 12.5' x 11', 1st Floor |
| Living Room 15' x 17', 1st Floor | Sunroom 11' x 15.5', 1st Floor | Bath - Full 2nd Floor |
| Mudroom 10' x 4.5', 1st Floor | Other Storage Room 8.5' x 6', 2nd Floor |
| ConstructionWood Frame |
|---|
| BasementInterior, Unfinished, Concrete, Storage Space, Interior Stairs, Interior Access |
| Exterior Features |
| Exterior Vinyl Siding | Disability Features |
|---|---|
| Foundation Concrete | House Color |
| Floors | Building Certifications |
| Roof Shingle-Architectural | HERS Index |
| DirectionsTake Interstate I-89 to Shelburne Exit 13. Turn Right onto Shelburne Road. Turn Left onto Home Avenue. Turn Right onto Pine Street. Turn Left onto Lyman Avenue. The home is ~800 ft. down Lyman Avenue and is on the Right side. |
|---|
| Lot DescriptionUnknown, City Lot, Sidewalks |
| Garage & Parking , |
| Road Frontage 50 | Water Access |
|---|---|
| Suitable Use | Water Type |
| Driveway Paved, Common/Shared | Water Body |
| Flood Zone No | Zoning R |
| School District Burlington School District | Middle Edmunds Middle School |
|---|---|
| Elementary Edmunds Elementary School | High Burlington High School |
| Heat Fuel Gas-Natural | Excluded Washer and Dryer. Stand-up Freezer and extra Refrigerator in Laundry Room. Freezer in the basement. |
|---|---|
| Heating/Cool None | Negotiable |
| Sewer Public | Parcel Access ROW |
| Water Public | ROW for Other Parcel |
| Water Heater On Demand | Financing |
| Cable Co Burlington Telecom | Documents Deed |
| Electric 100 Amp | Tax ID 114-035-19611 |

† The remarks published on this webpage originate from Listed By June Plankey of Century 21 The One via the PrimeMLS IDX Program and do not represent the views and opinions of Coldwell Banker Hickok & Boardman. Coldwell Banker Hickok & Boardman cannot be held responsible for possible violations of copyright resulting from the posting of any data from the PrimeMLS IDX Program.

 Back to Search Results
Back to Search Results










