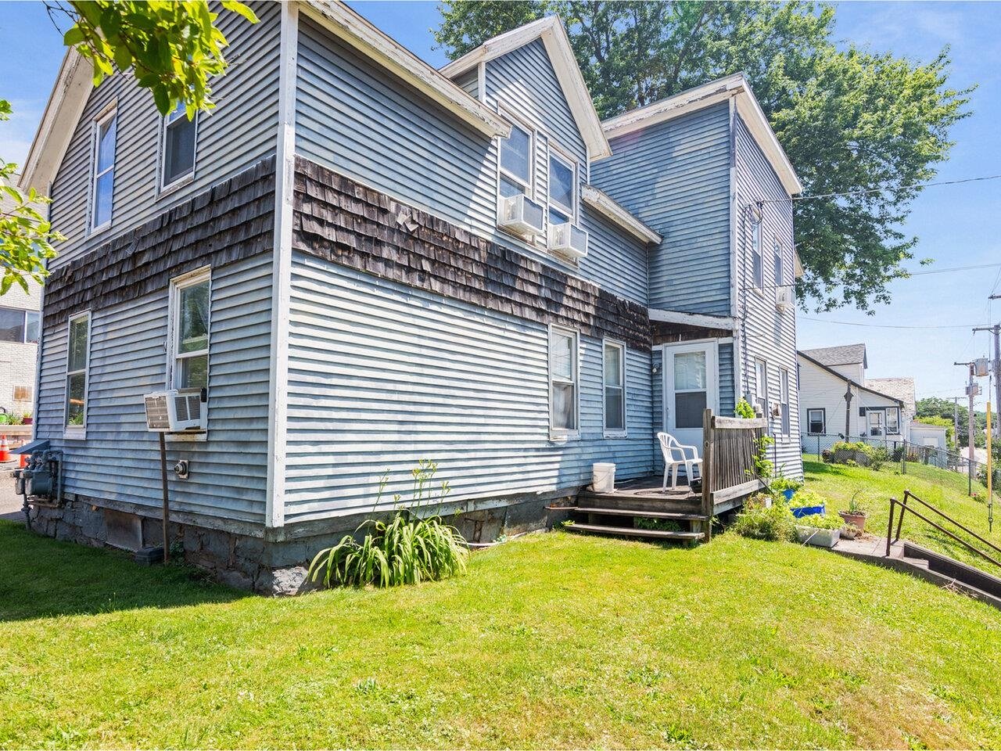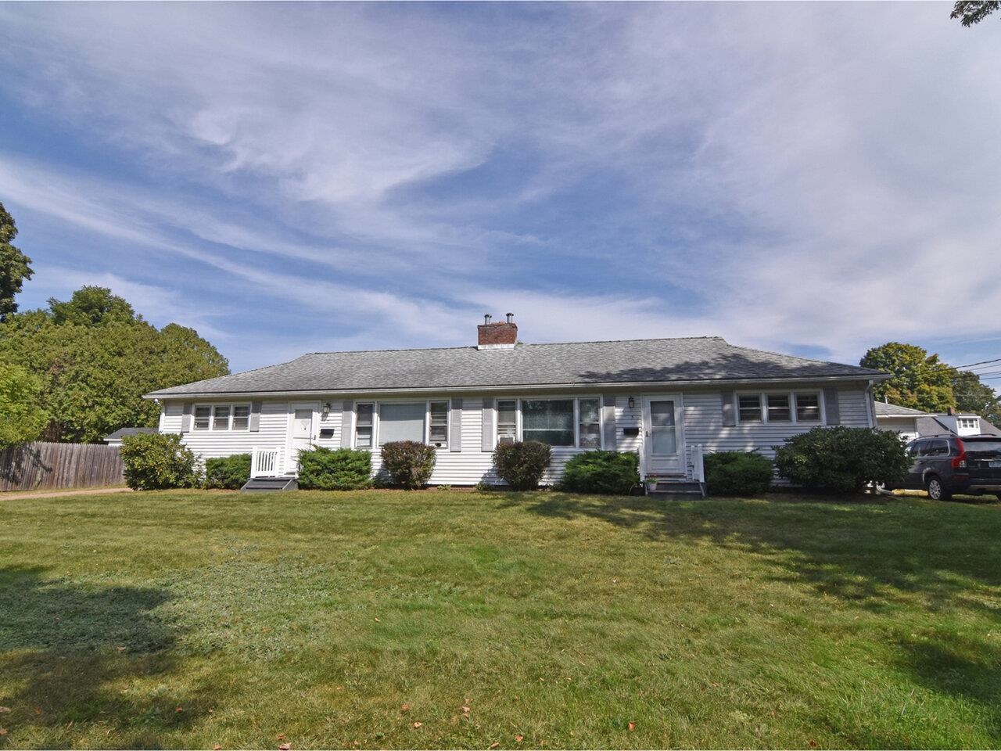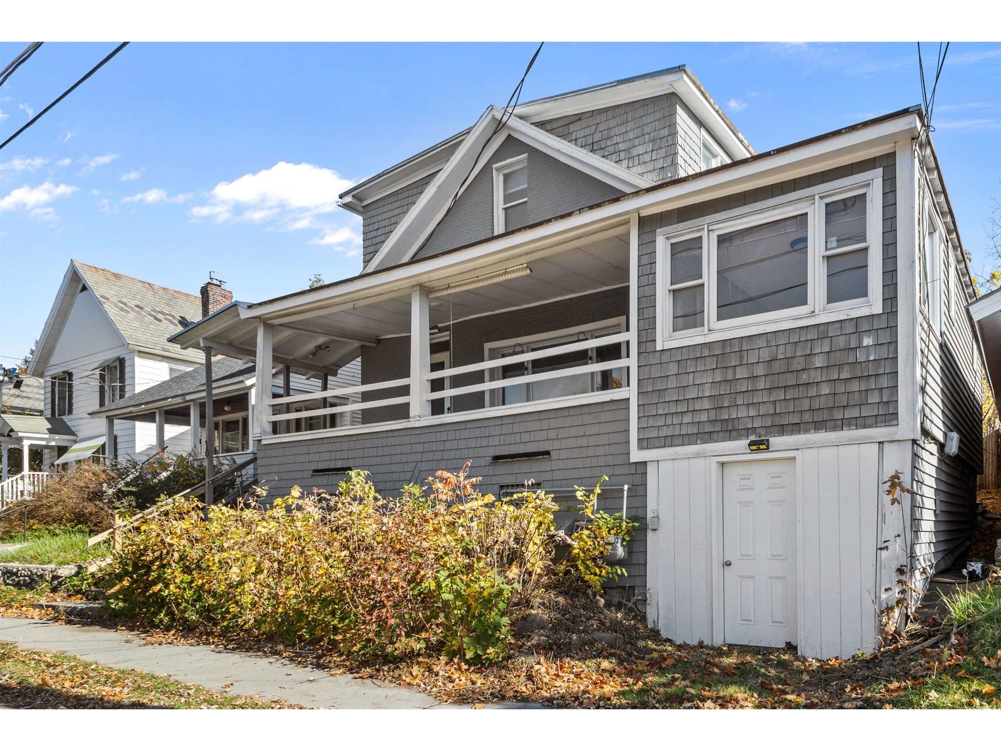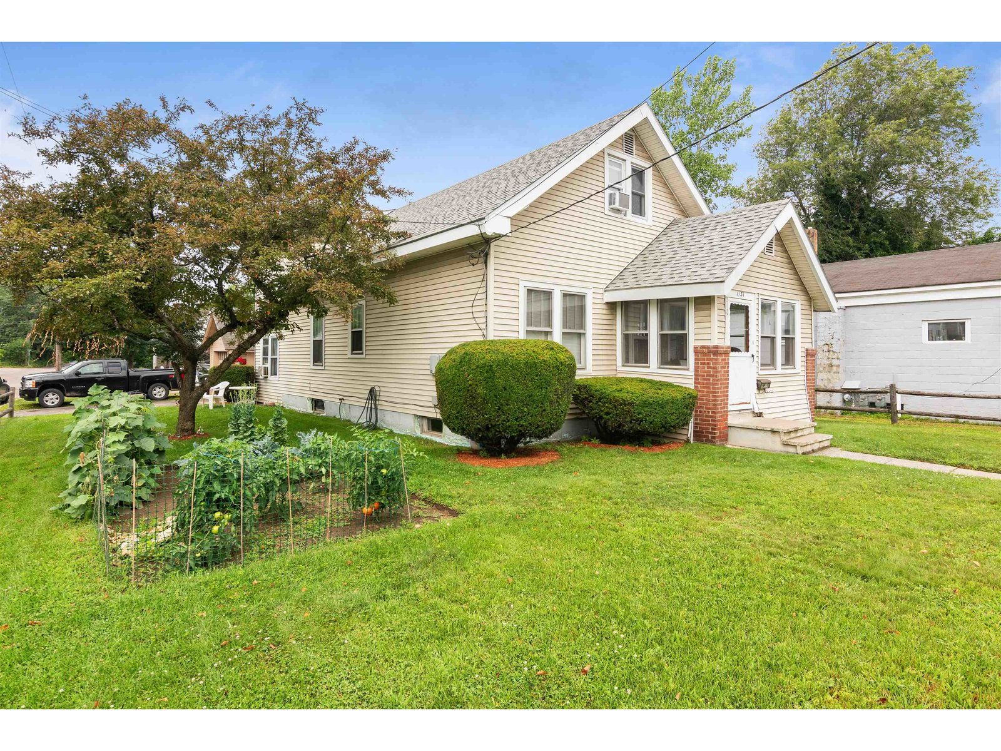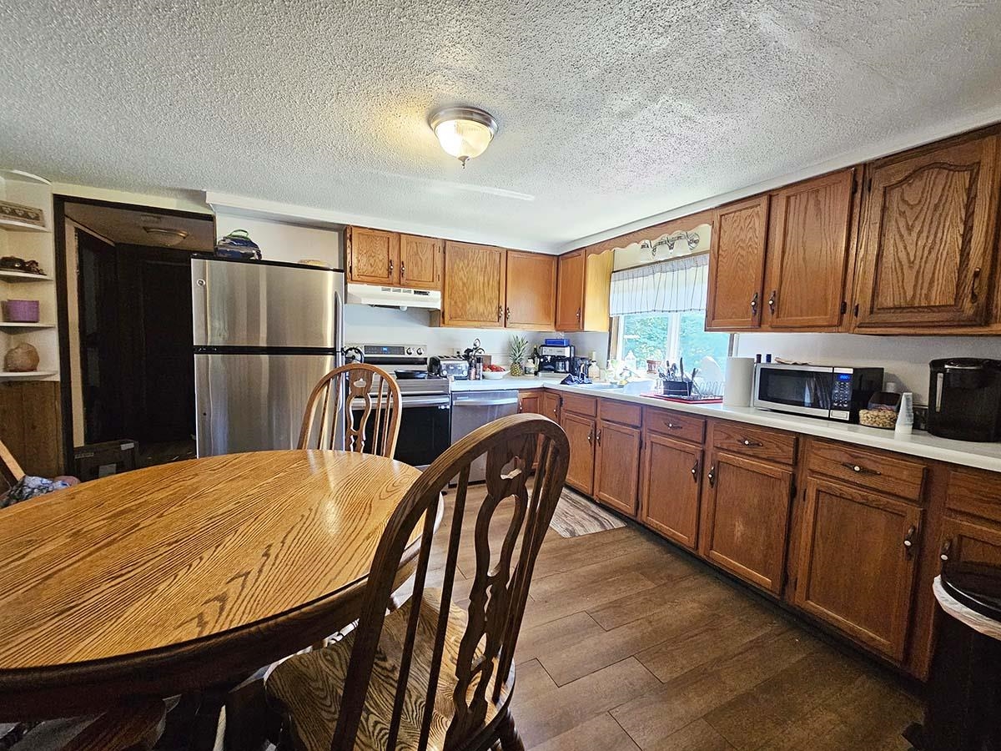Sold Status
$436,000 Sold Price
Multi Type
4 Beds
2 Baths
1,428 Sqft
Sold By Krista Lacroix of Coldwell Banker Hickok and Boardman
Similar Properties for Sale
Request a Showing or More Info

Call: 802-863-1500
Mortgage Provider
Mortgage Calculator
$
$ Taxes
$ Principal & Interest
$
This calculation is based on a rough estimate. Every person's situation is different. Be sure to consult with a mortgage advisor on your specific needs.
Burlington
Gorgeous duplex in a great Old North End location, perfect for an investor or owner/occupant! This property features two 2-bedroom & 1 bath units (one upstairs and one down), each with a great layout and a large covered porch overlooking the lush back yard. Both units feature eat-in kitchens opening on to a porch, with updated cabinets, solid surface counters, gas ranges, and newer laminate flooring. The downstairs unit has basement access for storage and laundry, and the upstairs has a washer/dryer in unit. The back yard is an oasis in the city, complete with patio, mature landscaping, garden space, and perennials. Great location near Roosevelt Park and with easy access to Downtown, Riverside Ave, and the Beltline. This duplex has been updated and well-maintained, but is still loaded with character. This is an opportunity not to be missed! Showings begin 9/25/19. †
Property Location
Property Details
| Sold Price $436,000 | Sold Date Nov 20th, 2019 | |
|---|---|---|
| List Price 425,000 | Bedrooms 4 | Garage Size Car |
| Cooperation Fee Unknown | Total Bathrooms 2 | Year Built 1920 |
| MLS# 4778015 | Lot Size 0.11 Acres | Taxes $5,596 |
| Type Multi-Family | Days on Market 1885 Days | Tax Year 2019 |
| Units 2 | Stories 1/1/1900 | Road Frontage 37 |
| Annual Income $0 | Style Duplex | Water Frontage |
| Annual Expenses $0 | Finished 1,428 Sqft | Construction No, Existing |
| Zoning Res - Med Density | Above Grade 1,428 Sqft | Seasonal No |
| Total Rooms 4 | Below Grade 0 Sqft | List Date Sep 24th, 2019 |

 Back to Search Results
Back to Search Results