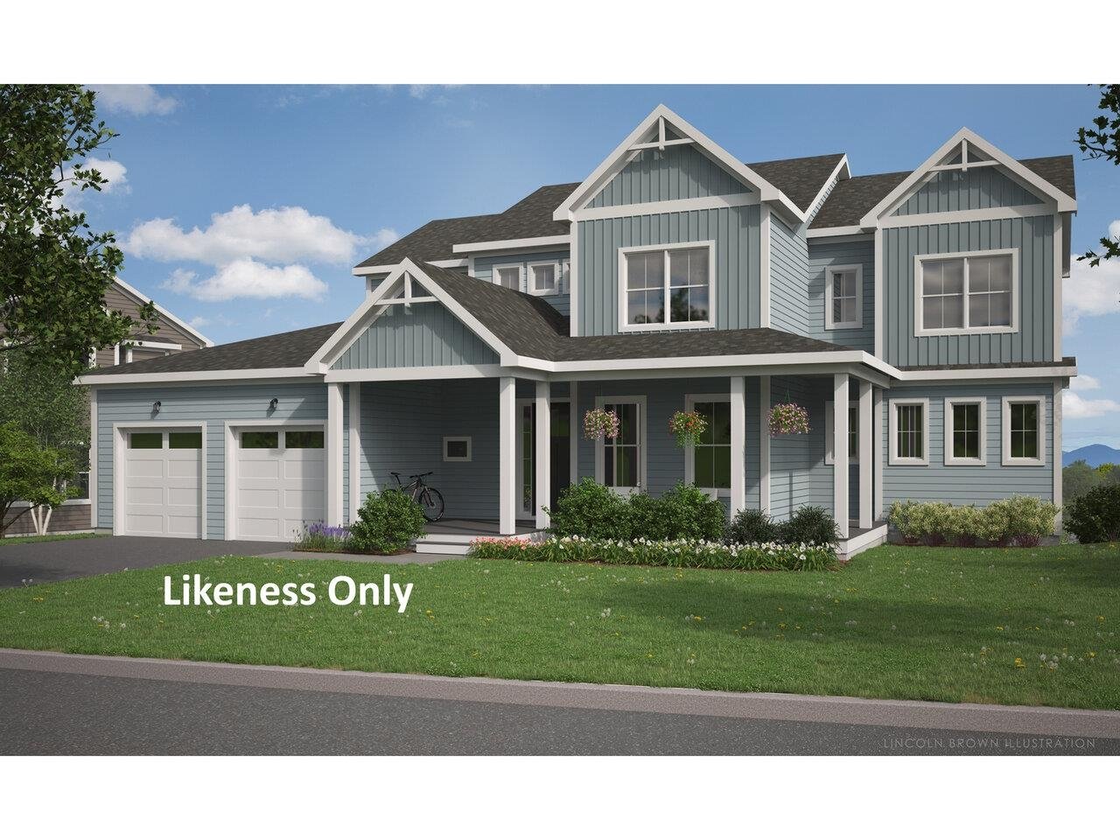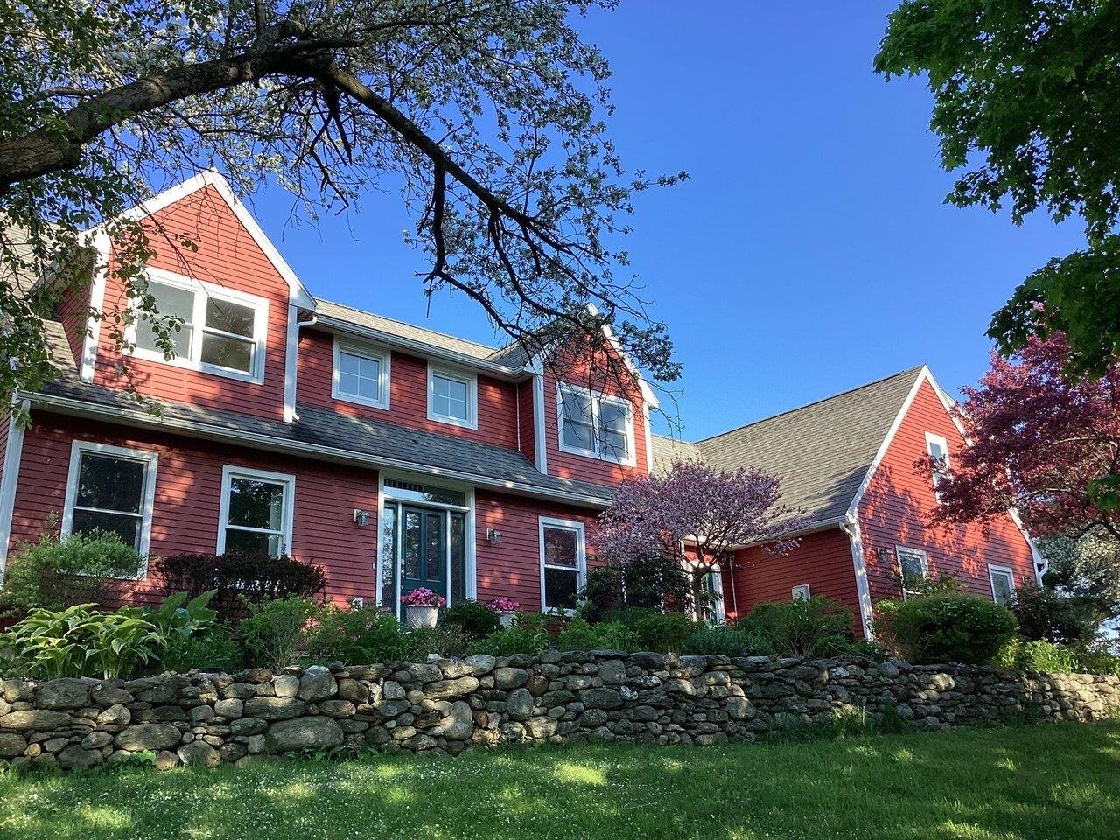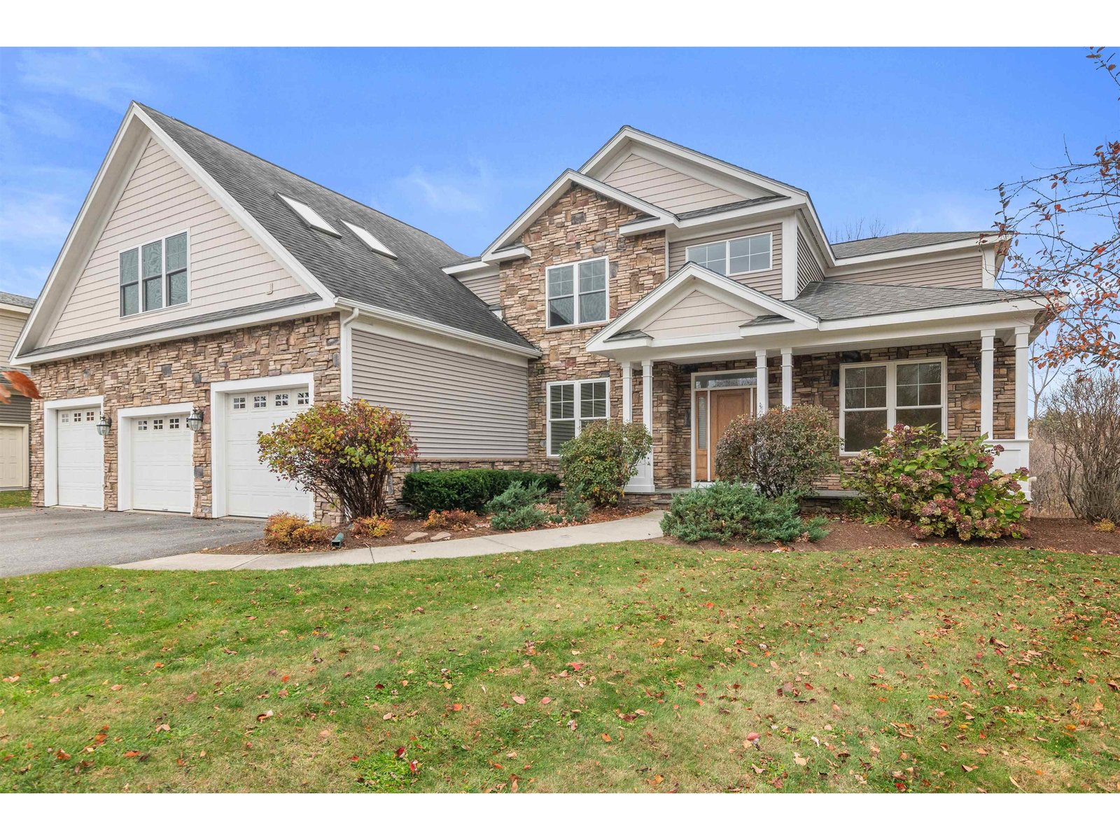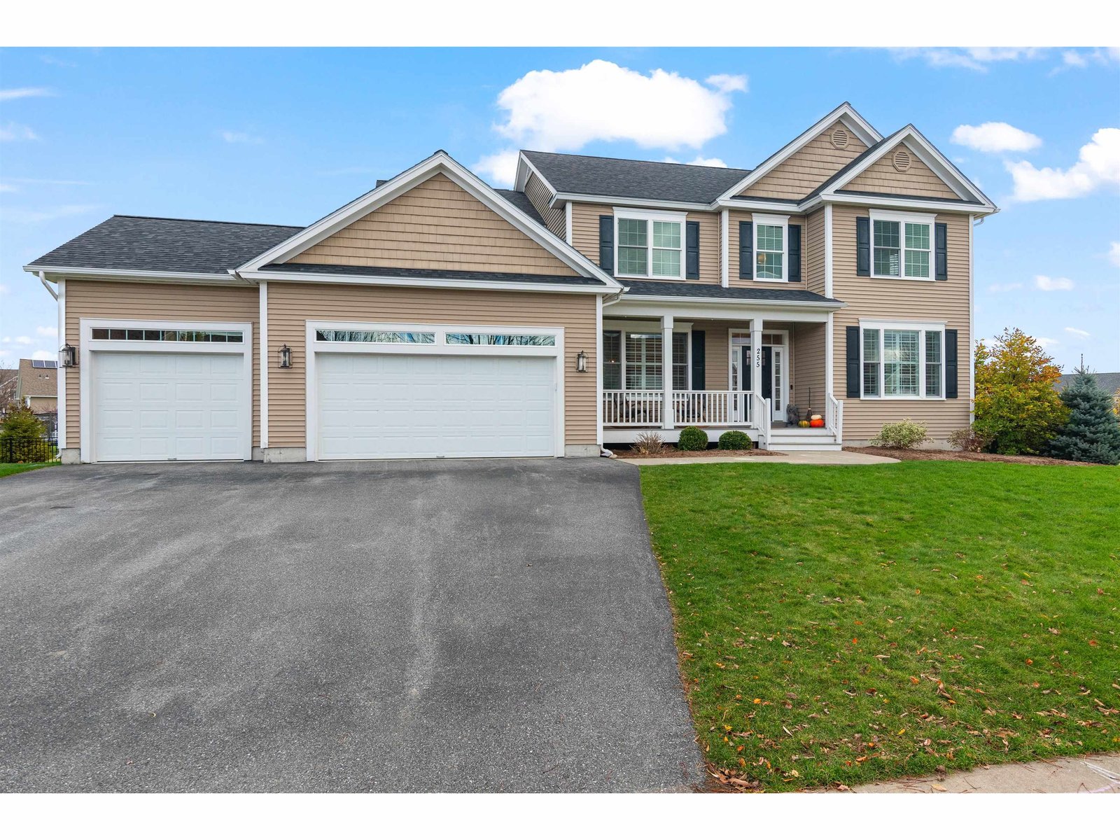Sold Status
$1,149,000 Sold Price
House Type
5 Beds
4 Baths
4,920 Sqft
Sold By Geri Reilly Real Estate
Similar Properties for Sale
Request a Showing or More Info

Call: 802-863-1500
Mortgage Provider
Mortgage Calculator
$
$ Taxes
$ Principal & Interest
$
This calculation is based on a rough estimate. Every person's situation is different. Be sure to consult with a mortgage advisor on your specific needs.
Burlington
Thoroughly renovated, modernized Victorian masterfully preserves last century charm with tasteful chic, modern style! The house has served this family well since the floor plan is smart & can flex as families grow or shrink. The rear legal apartment has $24,000 annual income & could be perfect for in-law or guests plus it pays for the taxes!.Friends and family gather in the warm, bustling new kitchen,lounging on sofas or propping up the central island with a glass of wine while the chef does their magic. This home has been lovingly restored by the current owners. "It’s a beautiful home, but more importantly, it’s alive, living and breathing with us, meeting our needs before we even know we have them". With 10 ft ceilings, nicely scaled rooms & period architectural detail, the first floor offers elegant spaces as well as a cozy living room w/fireplace. A breathtaking entry with cherry & oak grand staircase leads to the stunning landing with floor to ceiling 19th century Tiffany windows. The Master suite boasts a copper soaking tub, gas fireplace, curved turret bedroom & custom walk in dressing room/closet (this room was once a bedroom). A generous bedroom, tiled bath with claw foot soaking tub & stall shower, laundry room & back staircase complete the second floor. The third floor with a family room, two bedrooms, bath & small kitchen was perfect for the owners' two teenage boys-great for guests. Ideally located within walking distance to downtown Burlington & Lake Champlain. †
Property Location
Property Details
| Sold Price $1,149,000 | Sold Date Aug 5th, 2020 | |
|---|---|---|
| List Price $1,195,000 | Total Rooms 14 | List Date Aug 4th, 2020 |
| Cooperation Fee Unknown | Lot Size 0.45 Acres | Taxes $26,245 |
| MLS# 4820656 | Days on Market 1570 Days | Tax Year 2020 |
| Type House | Stories 3 | Road Frontage 66 |
| Bedrooms 5 | Style Victorian, Antique, Tri-Level, Historic Vintage, Historical District | Water Frontage |
| Full Bathrooms 2 | Finished 4,920 Sqft | Construction No, Existing |
| 3/4 Bathrooms 1 | Above Grade 4,920 Sqft | Seasonal No |
| Half Bathrooms 1 | Below Grade 0 Sqft | Year Built 1896 |
| 1/4 Bathrooms 0 | Garage Size 2 Car | County Chittenden |
| Interior FeaturesBar, Dining Area, Fireplace - Gas, Fireplace - Wood, Fireplaces - 3+, Hearth, Hot Tub, Kitchen Island, Kitchen/Dining, Lead/Stain Glass, Living/Dining, Primary BR w/ BA, Natural Light, Natural Woodwork, Soaking Tub, Walk-in Closet, Programmable Thermostat, Laundry - 2nd Floor |
|---|
| Equipment & AppliancesRefrigerator, Range-Gas, Disposal, Mini Fridge, Exhaust Hood, Microwave, Range - Gas, Refrigerator, Washer - Energy Star, Security System, Gas Heat Stove |
| Kitchen 28X20, 1st Floor | Dining Room 15x13, 1st Floor | Living Room 26x15, 1st Floor |
|---|---|---|
| Foyer 21X15, 1st Floor | Office/Study 6 X 8, 1st Floor | Other 14X14Master Closet, 2nd Floor |
| Primary Bedroom 26 X 14, 2nd Floor | Bedroom 15x13, 2nd Floor | Laundry Room 11X8, 2nd Floor |
| Bedroom 10X13, 3rd Floor | Bedroom 12' Round, 3rd Floor | Kitchen 16X12, 3rd Floor |
| Family Room 18X14, 3rd Floor |
| ConstructionWood Frame |
|---|
| BasementInterior, Bulkhead, Unfinished, Storage Space, Other, Exterior Stairs, Interior Stairs, Full, Unfinished |
| Exterior FeaturesFence - Partial, Garden Space, Natural Shade, Patio, Porch - Covered, Window Screens, Windows - Storm |
| Exterior Shake, Stone, Clapboard, Brick | Disability Features |
|---|---|
| Foundation Stone, Marble | House Color Brick |
| Floors Softwood, Parquet, Ceramic Tile, Hardwood | Building Certifications |
| Roof Slate | HERS Index |
| DirectionsFrom Main Street in Burlington heading west, Left onto South Union-cross over Maple Street-house on west side. |
|---|
| Lot Description, Mountain View, Landscaped, City Lot, Sidewalks, Preservation District, Near Bus/Shuttle, Near Golf Course, Near Paths, Near Shopping, Preservation District, Near Public Transportatn, Near Hospital |
| Garage & Parking Attached, Auto Open, Direct Entry, Finished, 4 Parking Spaces, Driveway, On-Site, Parking Spaces 4 |
| Road Frontage 66 | Water Access |
|---|---|
| Suitable UseResidential | Water Type |
| Driveway Concrete | Water Body |
| Flood Zone No | Zoning Residential |
| School District Burlington School District | Middle Edmunds Middle School |
|---|---|
| Elementary Edmunds Elementary School | High Burlington High School |
| Heat Fuel Gas-Natural | Excluded |
|---|---|
| Heating/Cool Other, Multi Zone, Smoke Detectr-Hard Wired, Radiator, Radiant, Multi Zone, Stove - Gas | Negotiable |
| Sewer Public | Parcel Access ROW |
| Water Public | ROW for Other Parcel |
| Water Heater Owned, Gas-Natural | Financing |
| Cable Co Burlington Telecom | Documents Survey, Property Disclosure, Deed, Other, Survey, Town Approvals |
| Electric Circuit Breaker(s), 200 Amp | Tax ID 114-035-17755 |

† The remarks published on this webpage originate from Listed By Kathleen OBrien of Four Seasons Sotheby\'s Int\'l Realty via the PrimeMLS IDX Program and do not represent the views and opinions of Coldwell Banker Hickok & Boardman. Coldwell Banker Hickok & Boardman cannot be held responsible for possible violations of copyright resulting from the posting of any data from the PrimeMLS IDX Program.

 Back to Search Results
Back to Search Results










