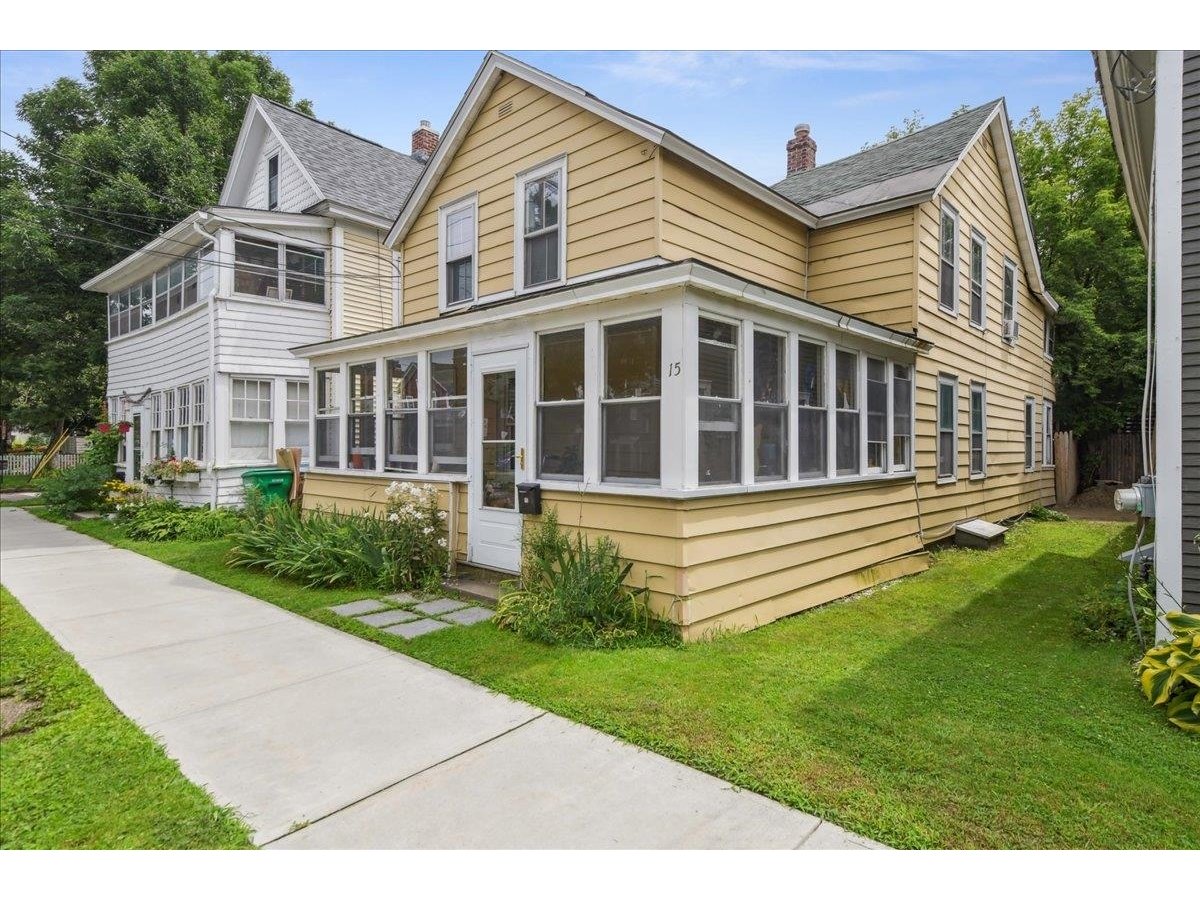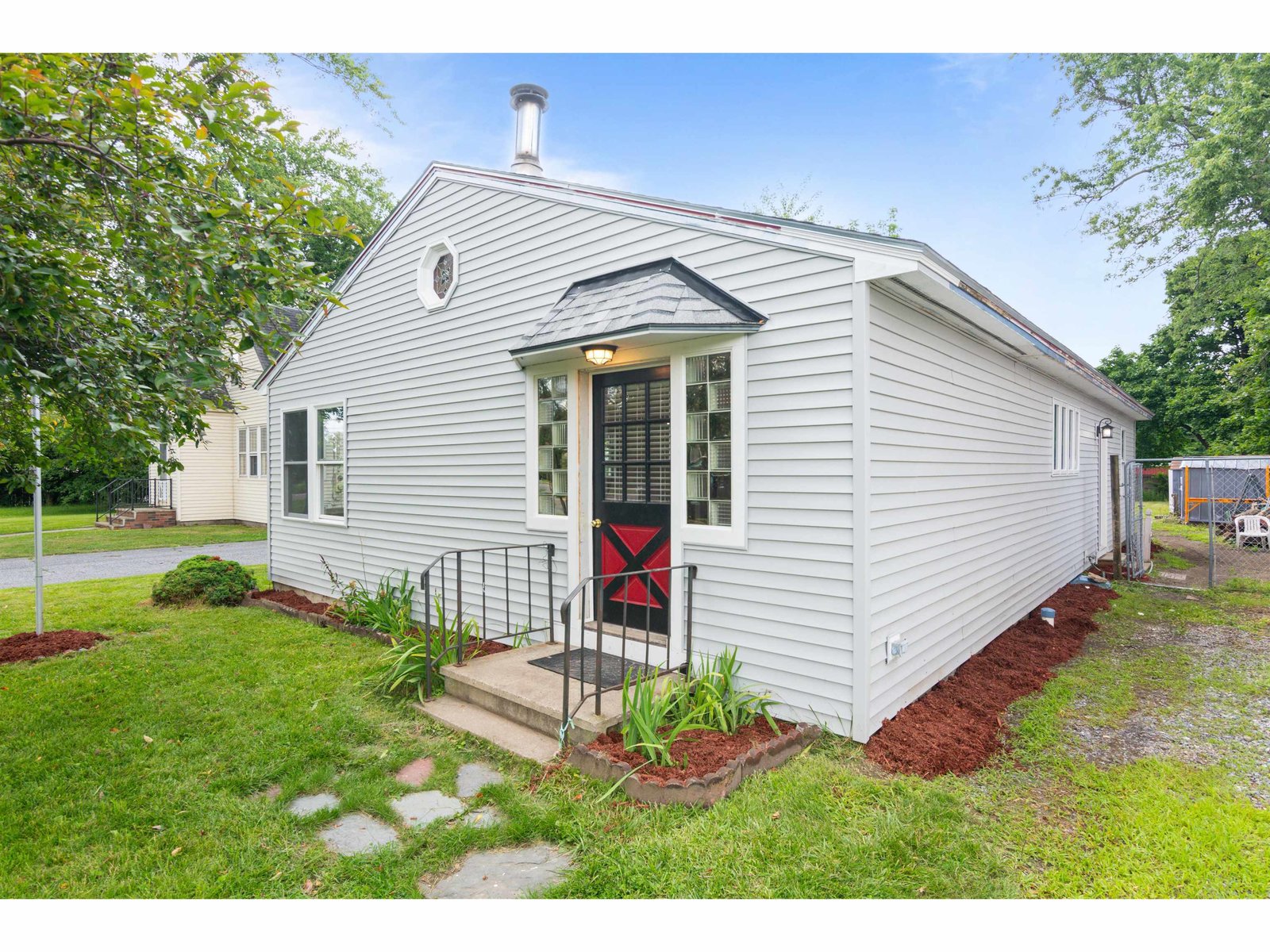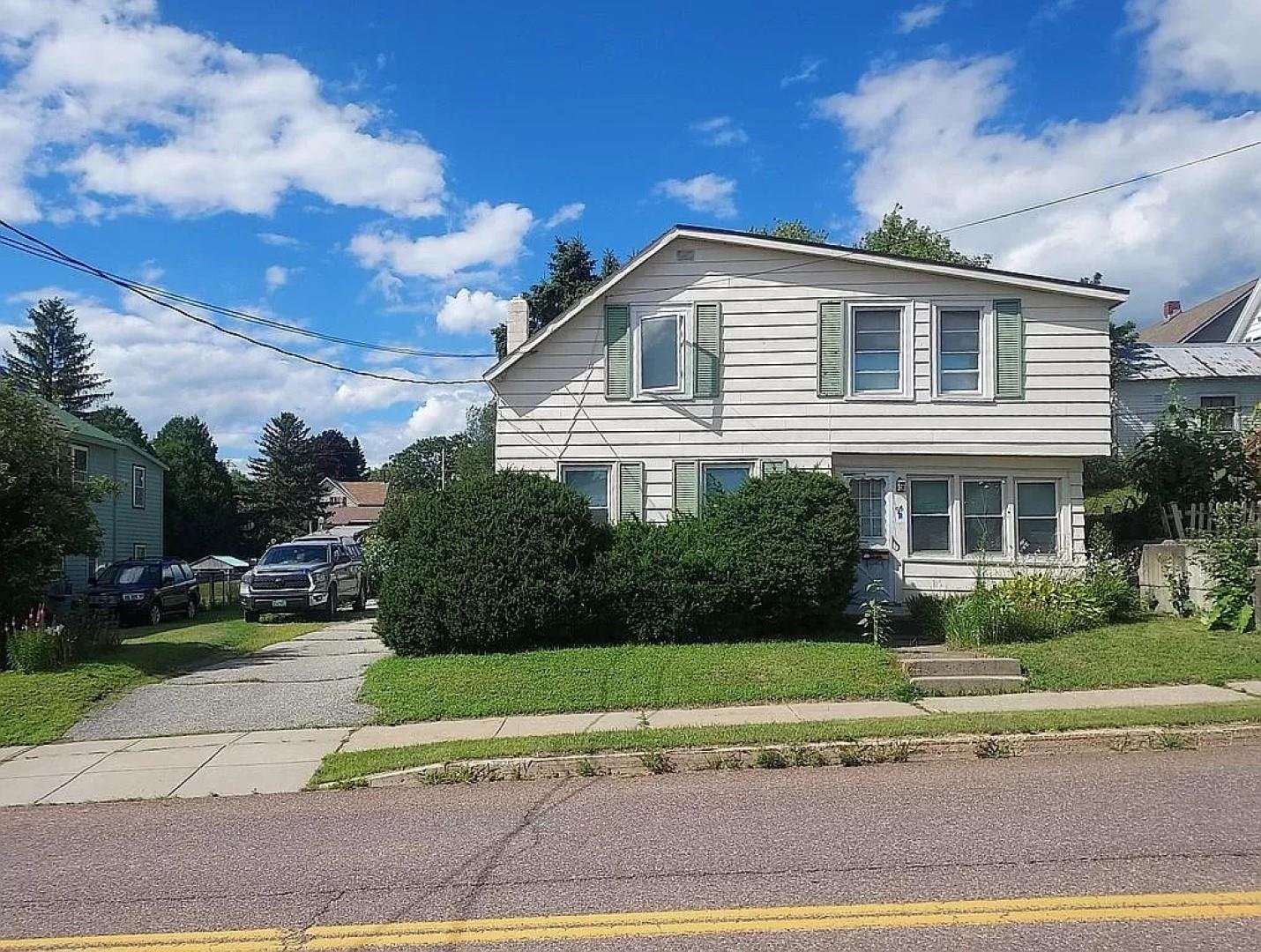Sold Status
$375,000 Sold Price
House Type
3 Beds
1 Baths
1,280 Sqft
Sold By Theadora Dernavich of Coldwell Banker Hickok and Boardman
Similar Properties for Sale
Request a Showing or More Info

Call: 802-863-1500
Mortgage Provider
Mortgage Calculator
$
$ Taxes
$ Principal & Interest
$
This calculation is based on a rough estimate. Every person's situation is different. Be sure to consult with a mortgage advisor on your specific needs.
Burlington
Easy Living in this sweet private & serene setting in the Burlington Hill Section! This newer home is sited on a elevated lot with mature trees and seasonal western views. Wood floors and open living room to kitchen with access to a south facing deck. Master bedroom with balcony facing west to the views! The additional bedroom faces south with high ceiling and great light. The third room on the second level could be a small bedrooms, nursery or study. Walk in closet on second floor. Why live in a condominium building when you can have this smart small home in Burlington with no HOA fees? The home has been a successful rental at $3,050 per month. Cedar siding and metal roof for easy maintenance. Walk to downtown in minutes! 2018 Appraisal of $500,000 is available upon request. †
Property Location
Property Details
| Sold Price $375,000 | Sold Date Nov 27th, 2018 | |
|---|---|---|
| List Price $399,000 | Total Rooms 5 | List Date Jun 8th, 2018 |
| Cooperation Fee Unknown | Lot Size 0.18 Acres | Taxes $0 |
| MLS# 4699054 | Days on Market 2358 Days | Tax Year |
| Type House | Stories 2 | Road Frontage |
| Bedrooms 3 | Style Carriage | Water Frontage |
| Full Bathrooms 1 | Finished 1,280 Sqft | Construction No, Existing |
| 3/4 Bathrooms 0 | Above Grade 1,280 Sqft | Seasonal No |
| Half Bathrooms 0 | Below Grade 0 Sqft | Year Built 2015 |
| 1/4 Bathrooms 0 | Garage Size Car | County Chittenden |
| Interior FeaturesKitchen/Dining, Natural Light, Laundry - 1st Floor |
|---|
| Equipment & AppliancesMicrowave, Washer, Dryer, Range-Electric, Smoke Detector, Sprinkler System, Forced Air |
| Kitchen 15'X11'5", 1st Floor | Living Room 16'2"X14'9", 1st Floor | Primary Bedroom 16'2'X11'9", 2nd Floor |
|---|---|---|
| Bedroom 15'3"X11'9", 2nd Floor | Bedroom 8X6, 2nd Floor | Bonus Room 8X2.8", 2nd Floor |
| ConstructionWood Frame |
|---|
| Basement, Crawl Space |
| Exterior FeaturesBalcony, Natural Shade, Porch |
| Exterior Wood, Wood Siding | Disability Features |
|---|---|
| Foundation Below Frostline, Pier/Column, Poured Concrete | House Color Red |
| Floors Carpet, Wood | Building Certifications |
| Roof Metal | HERS Index |
| DirectionsHead to 266 South Union Street pull into driveway drive past the main home and garage on the right. Go up gravel road and the house is behind the white fence. This is part of a Condominium Subdivision with the Main House at 266 South Union Street. |
|---|
| Lot DescriptionUnknown, Secluded, City Lot, Easement/ROW, Near Bus/Shuttle, Near Public Transportatn |
| Garage & Parking , , Driveway |
| Road Frontage | Water Access |
|---|---|
| Suitable UseResidential | Water Type |
| Driveway ROW, Paved, Crushed/Stone | Water Body |
| Flood Zone No | Zoning Res |
| School District Burlington School District | Middle Edmunds Middle School |
|---|---|
| Elementary Edmunds Elementary School | High Burlington High School |
| Heat Fuel Gas-LP/Bottle | Excluded |
|---|---|
| Heating/Cool None, Gas Heater - Vented | Negotiable |
| Sewer Public | Parcel Access ROW No |
| Water Public | ROW for Other Parcel No |
| Water Heater Electric | Financing |
| Cable Co Burlington Telecom | Documents Survey, Property Disclosure, State Wastewater Permit, Survey, Town Approvals |
| Electric Circuit Breaker(s) | Tax ID 114-035-17755 |

† The remarks published on this webpage originate from Listed By Kathleen OBrien of Four Seasons Sotheby\'s Int\'l Realty via the PrimeMLS IDX Program and do not represent the views and opinions of Coldwell Banker Hickok & Boardman. Coldwell Banker Hickok & Boardman cannot be held responsible for possible violations of copyright resulting from the posting of any data from the PrimeMLS IDX Program.

 Back to Search Results
Back to Search Results










