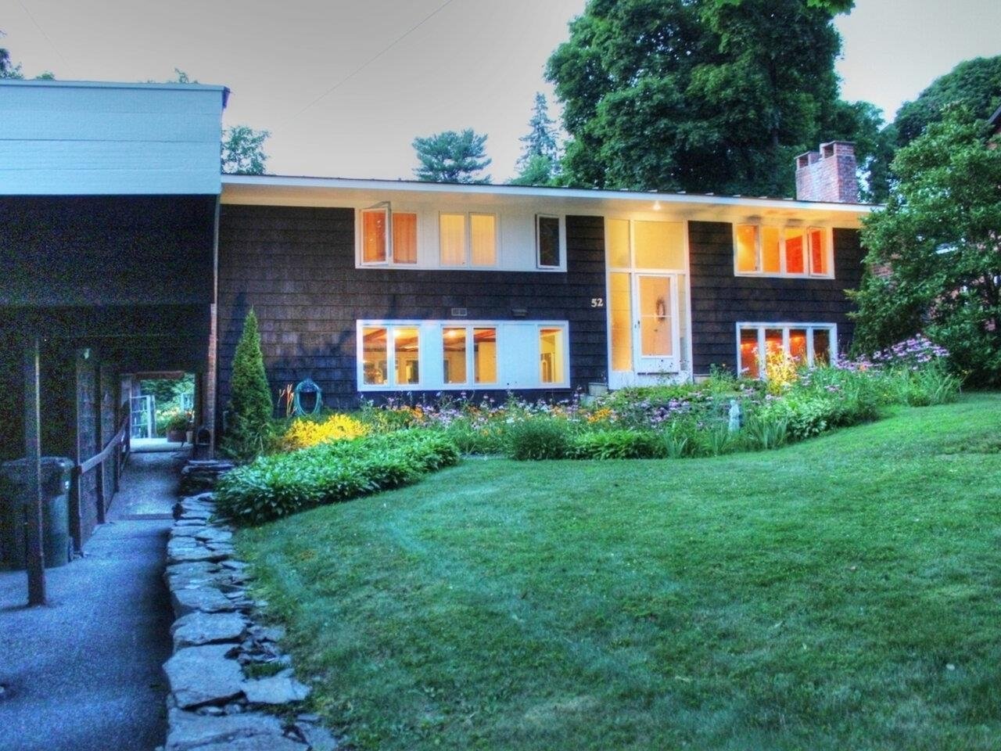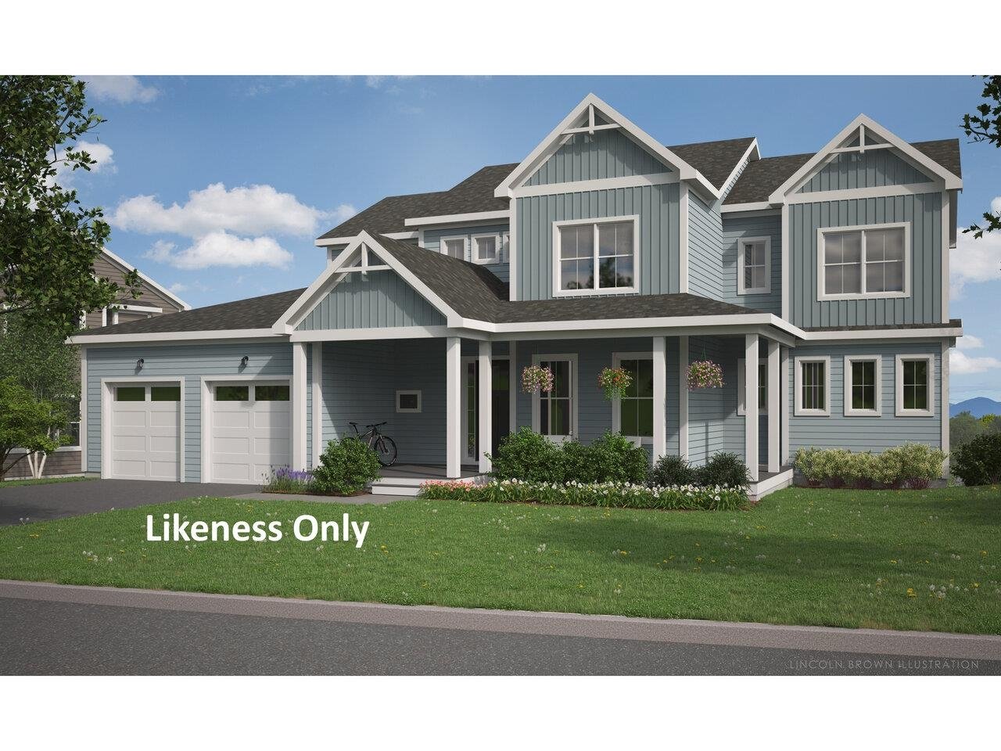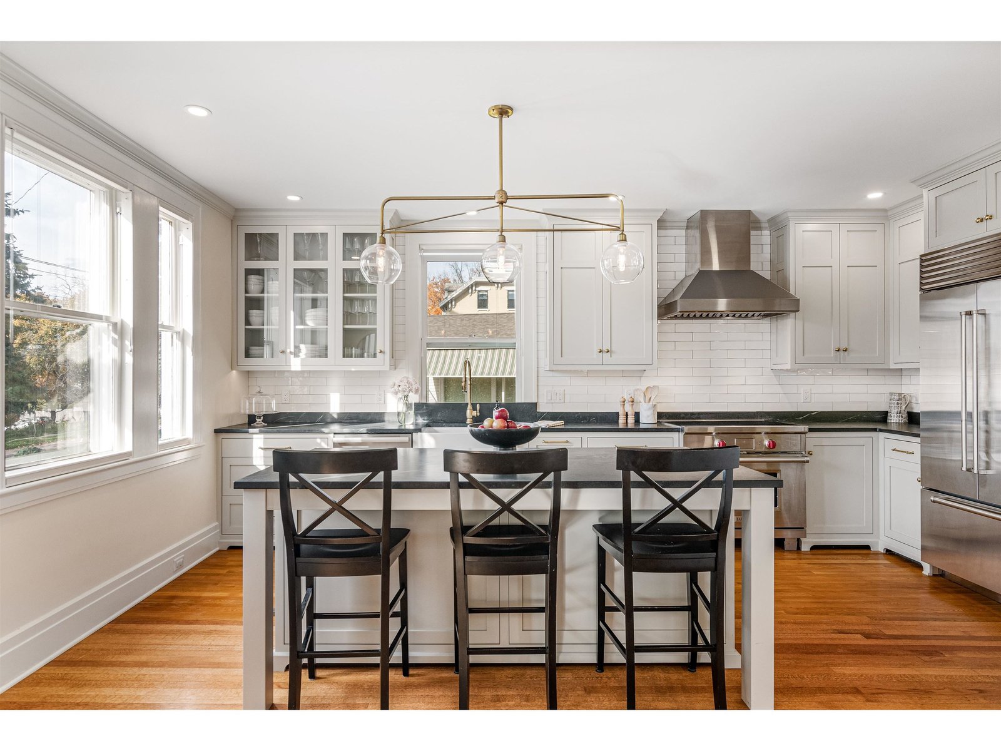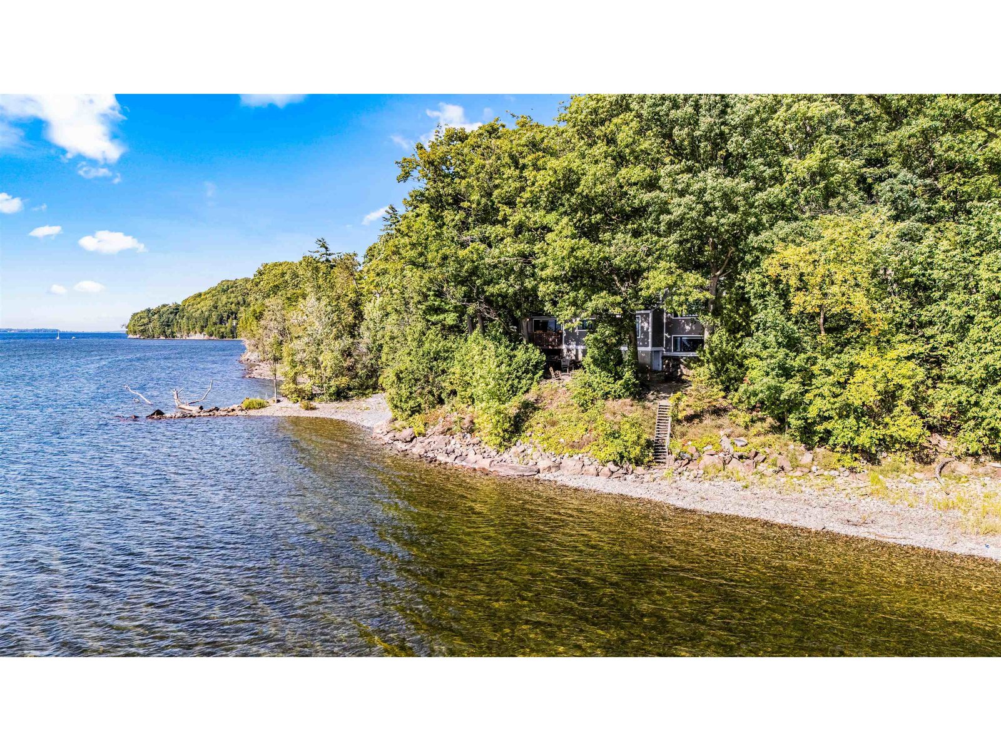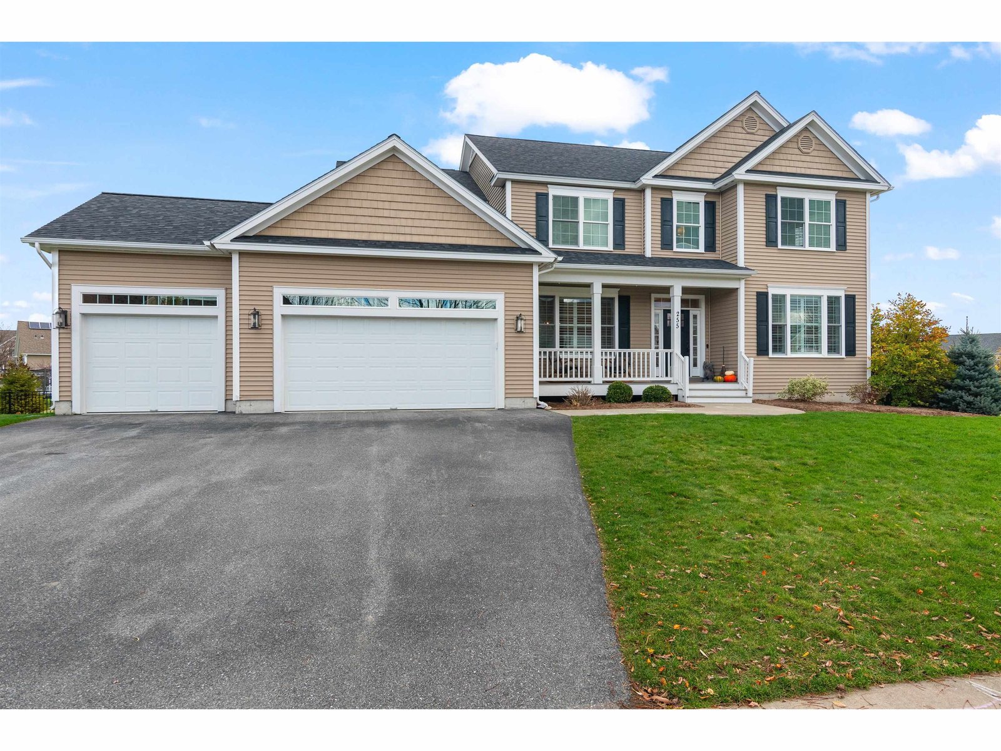Sold Status
$1,375,000 Sold Price
House Type
4 Beds
5 Baths
2,746 Sqft
Sold By EXP Realty
Similar Properties for Sale
Request a Showing or More Info

Call: 802-863-1500
Mortgage Provider
Mortgage Calculator
$
$ Taxes
$ Principal & Interest
$
This calculation is based on a rough estimate. Every person's situation is different. Be sure to consult with a mortgage advisor on your specific needs.
Burlington
Unique opportunity to own this stunning contemporary perched high in the city of Burlington with expansive view overlooking beautiful Lake Champlain across to the Adirondacks. You may never want to leave, but if you do you'll be in a great walkable area to all Burlington has to offer. Custom built home with 10 foot ceilings and a soaring staircase as centerpiece of home brings in light from the crowning cupola. Open kitchen/living/dining with wall of windows brings the outdoors in and sunsets at center stage. Detached garage has a one bedroom apartment above adding opportunity for rental income, guest quarters, or home office. Many highlights including hardwood floors throughout and solar panels and heat pumps for efficiency and air conditioning. Two Rumford fireplaces in living room and master add ambiance and warmth. No surprise this property was named as one of the top ten rental properties in Vermont. Perfect for a primary, vacation retreat, or investment property. †
Property Location
Property Details
| Sold Price $1,375,000 | Sold Date Sep 30th, 2020 | |
|---|---|---|
| List Price $1,495,000 | Total Rooms 10 | List Date Aug 4th, 2020 |
| Cooperation Fee Unknown | Lot Size 0.12 Acres | Taxes $17,175 |
| MLS# 4820818 | Days on Market 1570 Days | Tax Year 2019 |
| Type House | Stories 2 | Road Frontage 50 |
| Bedrooms 4 | Style Contemporary | Water Frontage |
| Full Bathrooms 2 | Finished 2,746 Sqft | Construction No, Existing |
| 3/4 Bathrooms 1 | Above Grade 2,746 Sqft | Seasonal No |
| Half Bathrooms 2 | Below Grade 0 Sqft | Year Built 1991 |
| 1/4 Bathrooms 0 | Garage Size 2 Car | County Chittenden |
| Interior Features |
|---|
| Equipment & Appliances, Mini Split |
| Living Room 21x14, 1st Floor | Kitchen/Dining 16'9x9'3, 1st Floor | Primary Suite 17x16, 2nd Floor |
|---|---|---|
| Office/Study 12'8x10, 1st Floor | Bedroom 14x10, 2nd Floor | Bedroom 12'10x10, 2nd Floor |
| Bonus Room 2nd Floor | Mudroom 1st Floor |
| ConstructionSteel Frame |
|---|
| BasementInterior, Unfinished |
| Exterior Features |
| Exterior Wood Siding | Disability Features |
|---|---|
| Foundation Concrete | House Color |
| Floors | Building Certifications |
| Roof Shingle-Asphalt | HERS Index |
| DirectionsHead west on Main St toward S Willard St., Turn right onto Battery St., Continue onto Park St., Turn left onto Sherman St. Turn right onto North Ave, Turn left onto Haswell St., Turn right onto Lakeview Terrace, house on your left. |
|---|
| Lot Description, Mountain View, View, Landscaped, Water View, Lake View |
| Garage & Parking Detached, Direct Entry, On Street, 4 Parking Spaces, Driveway, Parking Spaces 4 |
| Road Frontage 50 | Water Access |
|---|---|
| Suitable Use | Water Type Lake |
| Driveway Concrete | Water Body |
| Flood Zone No | Zoning RL |
| School District Burlington School District | Middle Assigned |
|---|---|
| Elementary Assigned | High Burlington High School |
| Heat Fuel Electric, Solar | Excluded |
|---|---|
| Heating/Cool Passive Solar, Heat Pump | Negotiable |
| Sewer Public | Parcel Access ROW |
| Water Community | ROW for Other Parcel |
| Water Heater Electric | Financing |
| Cable Co | Documents |
| Electric Circuit Breaker(s) | Tax ID 114-035-14233 |

† The remarks published on this webpage originate from Listed By Cynthia Mitrani of Berkshire Hathaway HomeServices Stratton Home via the PrimeMLS IDX Program and do not represent the views and opinions of Coldwell Banker Hickok & Boardman. Coldwell Banker Hickok & Boardman cannot be held responsible for possible violations of copyright resulting from the posting of any data from the PrimeMLS IDX Program.

 Back to Search Results
Back to Search Results