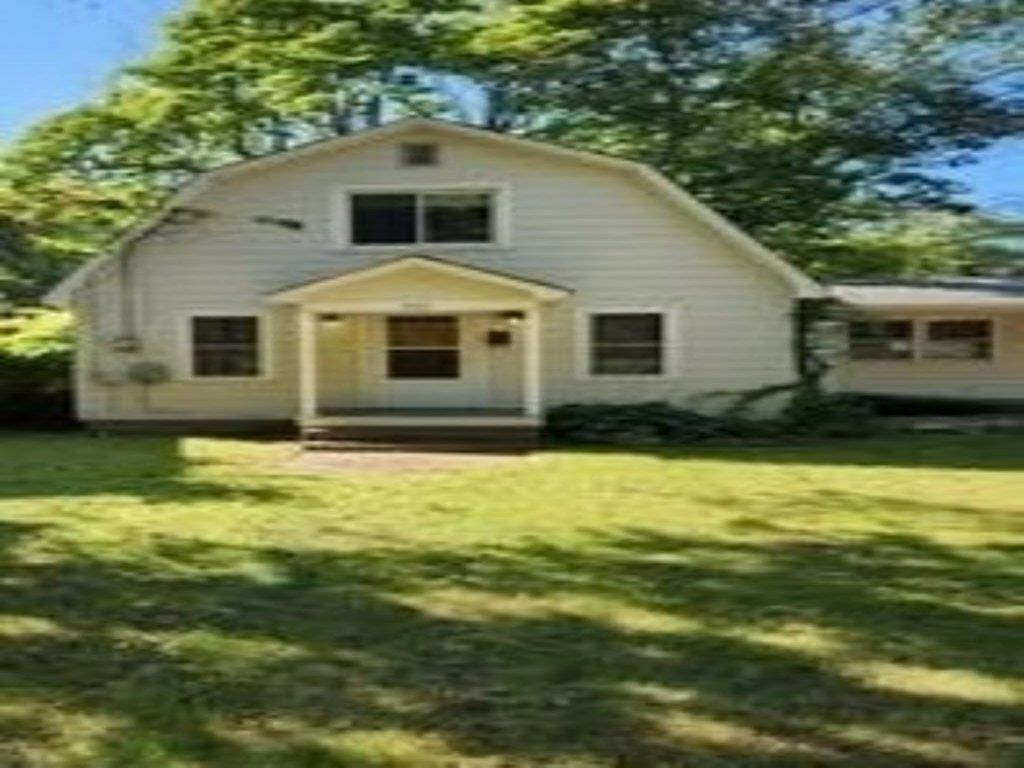Sold Status
$356,000 Sold Price
House Type
3 Beds
3 Baths
1,700 Sqft
Sold By
Similar Properties for Sale
Request a Showing or More Info

Call: 802-863-1500
Mortgage Provider
Mortgage Calculator
$
$ Taxes
$ Principal & Interest
$
This calculation is based on a rough estimate. Every person's situation is different. Be sure to consult with a mortgage advisor on your specific needs.
Burlington
New Construction in Burlington! This custom built Colonial sits in an AWESOME & very desirable new North End location! Hop right on the bike path from your backyard & enjoy everything Burlington has to offer! This amazing home is loaded w/ high end features you'll appreciate & enjoy! Open layout w/ large kitchen equipped w/ SS appliances, touch sensor faucet, under cabinet lighting, LED recessed lighting, Medallion Series kitchen & bath cabinetry w/ soft close drawers, big island bar w/ in-cabinet lighting. Brazilian Tigerwood & Bamboo HW floors, Central A/C, custom Hunter Douglas blinds, central vac, LR w/ 5.1 in wall surround sound, gas fireplace w/ granite surround & vaulted ceilings! Master Bedroom w/ walk-in closet, private bath, double shower heads, vessel sink w/ granite & a two way speaker! Large deck overlooks a great fully fenced yard, patio, outdoor speaker, & the bike path! Full basement w/ big egress window ready to be finished! Finished garage & so much more!! †
Property Location
Property Details
| Sold Price $356,000 | Sold Date Nov 20th, 2015 | |
|---|---|---|
| List Price $374,900 | Total Rooms 7 | List Date Oct 1st, 2015 |
| Cooperation Fee Unknown | Lot Size 0.2 Acres | Taxes $6,977 |
| MLS# 4454068 | Days on Market 3339 Days | Tax Year 15-16 |
| Type House | Stories 2 | Road Frontage |
| Bedrooms 3 | Style Colonial | Water Frontage |
| Full Bathrooms 2 | Finished 1,700 Sqft | Construction Existing |
| 3/4 Bathrooms 0 | Above Grade 1,700 Sqft | Seasonal No |
| Half Bathrooms 1 | Below Grade 0 Sqft | Year Built 2011 |
| 1/4 Bathrooms | Garage Size 2 Car | County Chittenden |
| Interior FeaturesLiving Room, Central Vacuum, Primary BR with BA, Vaulted Ceiling, Blinds, Ceiling Fan, Fireplace-Gas, Pantry, Walk-in Pantry, Kitchen/Dining, Kitchen/Family, Kitchen/Living, Cable, Cable Internet |
|---|
| Equipment & AppliancesMicrowave, Dishwasher, Disposal, Range-Gas, Refrigerator, Central Vacuum, CO Detector, Smoke Detector |
| Primary Bedroom 15 x 13 2nd Floor | 2nd Bedroom 12 x 11 2nd Floor | 3rd Bedroom 11 x 10 2nd Floor |
|---|---|---|
| Dining Room 17 x 13 | Half Bath 1st Floor | Full Bath 2nd Floor |
| 3/4 Bath 2nd Floor |
| ConstructionWood Frame, Existing |
|---|
| BasementInterior, Unfinished, Locked Storage Space, Interior Stairs, Full, Concrete |
| Exterior FeaturesPatio, Porch-Covered, Shed, Full Fence, Deck |
| Exterior Vinyl | Disability Features |
|---|---|
| Foundation Concrete | House Color Gray |
| Floors Bamboo, Ceramic Tile, Hardwood | Building Certifications |
| Roof Shingle-Architectural | HERS Index |
| DirectionsNorth on North Ave, left on Woodbury, right on Stanbury, house on left, see sign. |
|---|
| Lot DescriptionWalking Trails, City Lot, Near Bus/Shuttle |
| Garage & Parking Attached, Finished |
| Road Frontage | Water Access |
|---|---|
| Suitable Use | Water Type |
| Driveway Paved | Water Body |
| Flood Zone No | Zoning RES |
| School District Burlington School District | Middle Edmunds Middle School |
|---|---|
| Elementary Albert D. Lawton School | High Burlington High School |
| Heat Fuel Gas-Natural | Excluded 1) Washer & Dryer 2) Alarm system |
|---|---|
| Heating/Cool Central Air, Hot Air | Negotiable |
| Sewer Public | Parcel Access ROW |
| Water Public | ROW for Other Parcel |
| Water Heater Gas-Natural, Rented | Financing Conventional |
| Cable Co Burlington Telecom | Documents |
| Electric 200 Amp, Circuit Breaker(s) | Tax ID 114-035-12212 |

† The remarks published on this webpage originate from Listed By Blake Gintof of Signature Properties of Vermont via the PrimeMLS IDX Program and do not represent the views and opinions of Coldwell Banker Hickok & Boardman. Coldwell Banker Hickok & Boardman cannot be held responsible for possible violations of copyright resulting from the posting of any data from the PrimeMLS IDX Program.

 Back to Search Results
Back to Search Results










