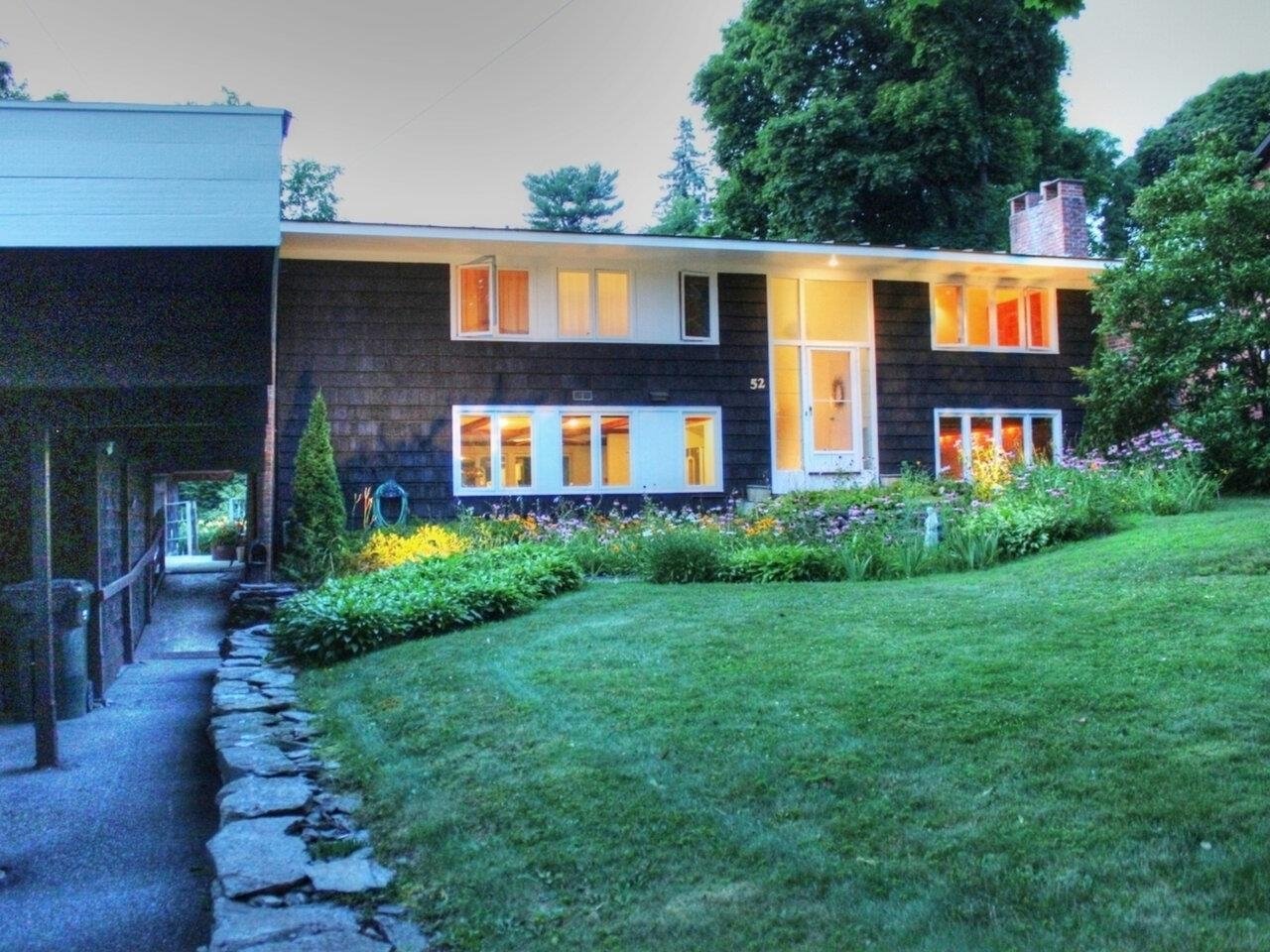273 South Prospect Street Burlington, Vermont 05401 MLS# 4821692
 Back to Search Results
Next Property
Back to Search Results
Next Property
Sold Status
$759,000 Sold Price
House Type
3 Beds
3 Baths
3,136 Sqft
Sold By
Similar Properties for Sale
Request a Showing or More Info

Call: 802-863-1500
Mortgage Provider
Mortgage Calculator
$
$ Taxes
$ Principal & Interest
$
This calculation is based on a rough estimate. Every person's situation is different. Be sure to consult with a mortgage advisor on your specific needs.
Burlington
We think this charming French Mansard – style cottage will make the new owners very proud. Being located in Burlingtons Hill Section is a great start. Walk to the waterfront, UVM, the hospital and all of Church Streets offerings. Or, stay home and appreciate the exterior lines with interior touches of modernity blended beautifully with cedar shakes on the siding and the roof. The home offers 3,136 s.f. of living area. French doors frame the main entry foyer. To the left a spacious living room is anchored by a wall of windows, appropriately small-paned, and a large brick fireplace adding warmth and ambiance to the burgundy walls. To the right, a formal dining room offers diamond-shaped panes, befitting the era, a corner hutch and crisp molding accentuate traditional blue walls. The kitchen features modern wood cabinetry and a matching dining bar, separating it from the family room. A door leads to the rear deck where morning coffee, evening cocktails and any meals are made tastier. The family room has a handsome, built-in wall unit for books, photos, collectibles and TV/music systems. A powder room is easily accessible. The three bedrooms are upstairs, the master has an en suite bathroom. Another full bathroom sits off the upstairs hallway. The property includes just over 1/3 of an acre – a lawn area defined by a lattice-work fence and lovely plantings. Come. Enjoy charm, comfort and a stylish new home. †
Property Location
Property Details
| Sold Price $759,000 | Sold Date Nov 18th, 2020 | |
|---|---|---|
| List Price $749,000 | Total Rooms 10 | List Date Aug 10th, 2020 |
| Cooperation Fee Unknown | Lot Size 0.34 Acres | Taxes $14,352 |
| MLS# 4821692 | Days on Market 1577 Days | Tax Year 2020 |
| Type House | Stories 2 | Road Frontage 85 |
| Bedrooms 3 | Style Other, Near Public Transportatn | Water Frontage |
| Full Bathrooms 2 | Finished 3,136 Sqft | Construction No, Existing |
| 3/4 Bathrooms 0 | Above Grade 3,136 Sqft | Seasonal No |
| Half Bathrooms 1 | Below Grade 0 Sqft | Year Built 1920 |
| 1/4 Bathrooms 0 | Garage Size Car | County Chittenden |
| Interior FeaturesBlinds, Fireplaces - 1, Kitchen/Family, Primary BR w/ BA, Natural Light, Skylight, Laundry - Basement |
|---|
| Equipment & AppliancesWasher, Cook Top-Electric, Dishwasher, Disposal, Wall Oven, Dryer, Smoke Detectr-Batt Powrd |
| Living Room 30x11, 1st Floor | Kitchen 16x26, 1st Floor | Dining Room 11x11, 1st Floor |
|---|---|---|
| Primary Bedroom 38x16, 2nd Floor | Bedroom 24x9, 2nd Floor | Bedroom 11x15, 2nd Floor |
| ConstructionWood Frame |
|---|
| BasementInterior, Unfinished, Storage Space, Interior Stairs, Walkout |
| Exterior FeaturesDeck, Garden Space |
| Exterior Wood | Disability Features |
|---|---|
| Foundation Concrete | House Color Green |
| Floors Tile, Carpet, Hardwood | Building Certifications |
| Roof Shake | HERS Index |
| DirectionsMain St. South. Left on South Prospect. Property just past Maple St. 4 way stop on right. |
|---|
| Lot Description, Sloping, Sidewalks, Sloping, Near Bus/Shuttle, Near Country Club, Near Shopping, Neighborhood, Near Hospital |
| Garage & Parking , , 3 Parking Spaces |
| Road Frontage 85 | Water Access |
|---|---|
| Suitable Use | Water Type |
| Driveway Gravel | Water Body |
| Flood Zone No | Zoning Residential |
| School District Burlington School District | Middle Edmunds Middle School |
|---|---|
| Elementary Edmunds Elementary School | High Burlington High School |
| Heat Fuel Gas-Natural | Excluded Dining room chandelier |
|---|---|
| Heating/Cool None, Multi Zone, Hot Water, Baseboard | Negotiable |
| Sewer Public | Parcel Access ROW No |
| Water Public | ROW for Other Parcel |
| Water Heater Owned, Off Boiler | Financing |
| Cable Co | Documents |
| Electric Circuit Breaker(s) | Tax ID 114-035-18192 |

† The remarks published on this webpage originate from Listed By Jana Granzella of Four Seasons Sotheby\'s Int\'l Realty via the PrimeMLS IDX Program and do not represent the views and opinions of Coldwell Banker Hickok & Boardman. Coldwell Banker Hickok & Boardman cannot be held responsible for possible violations of copyright resulting from the posting of any data from the PrimeMLS IDX Program.












