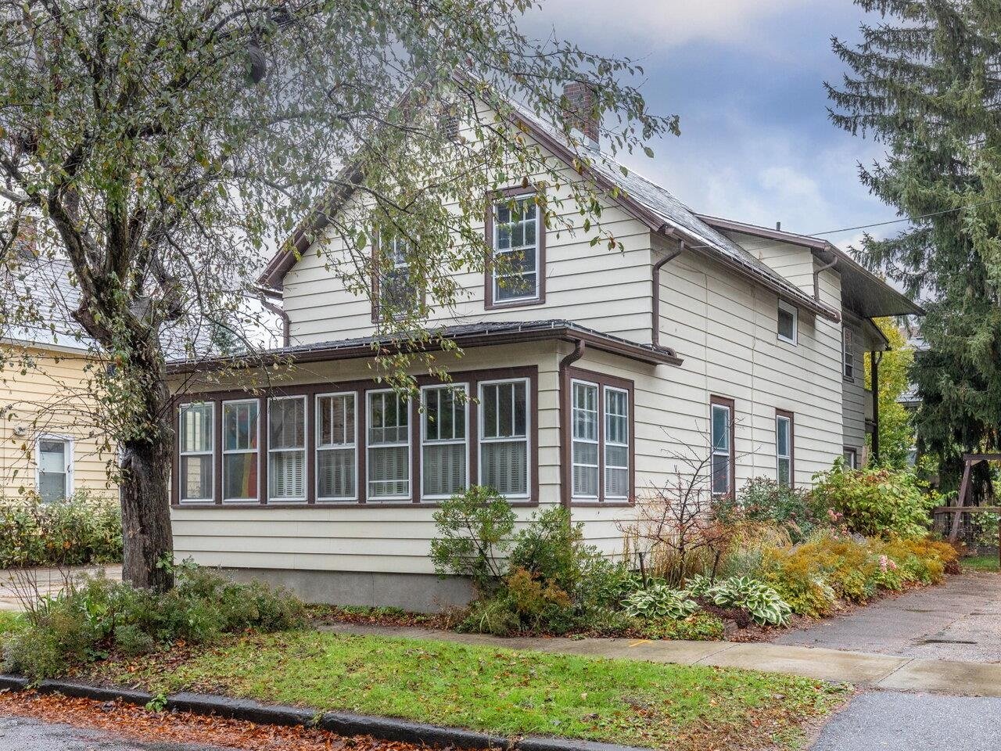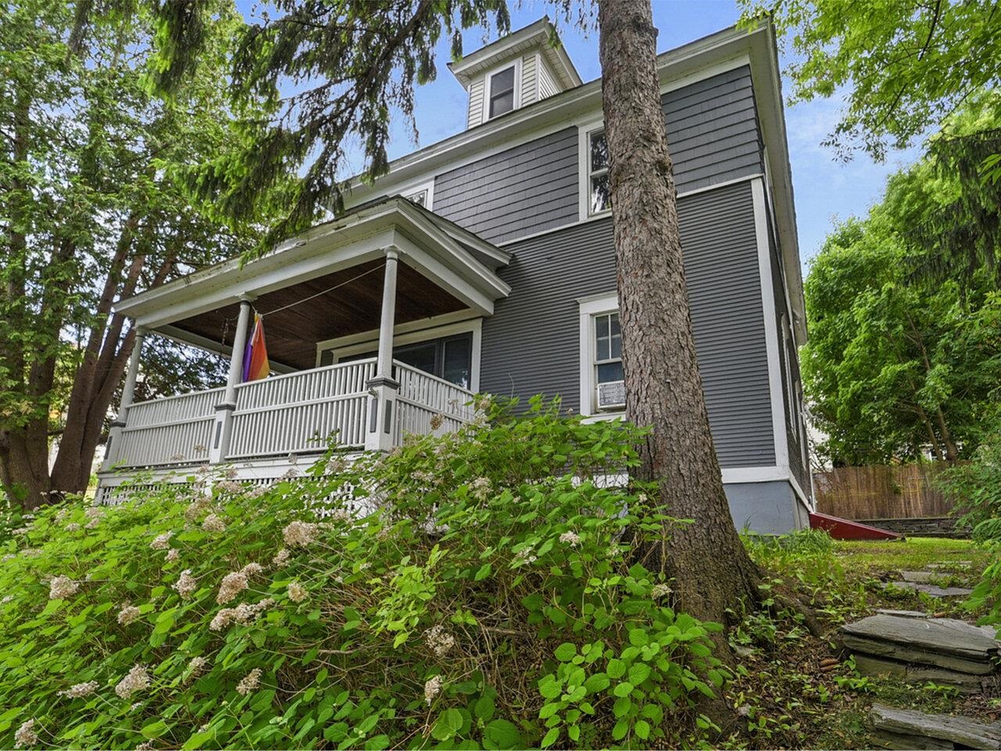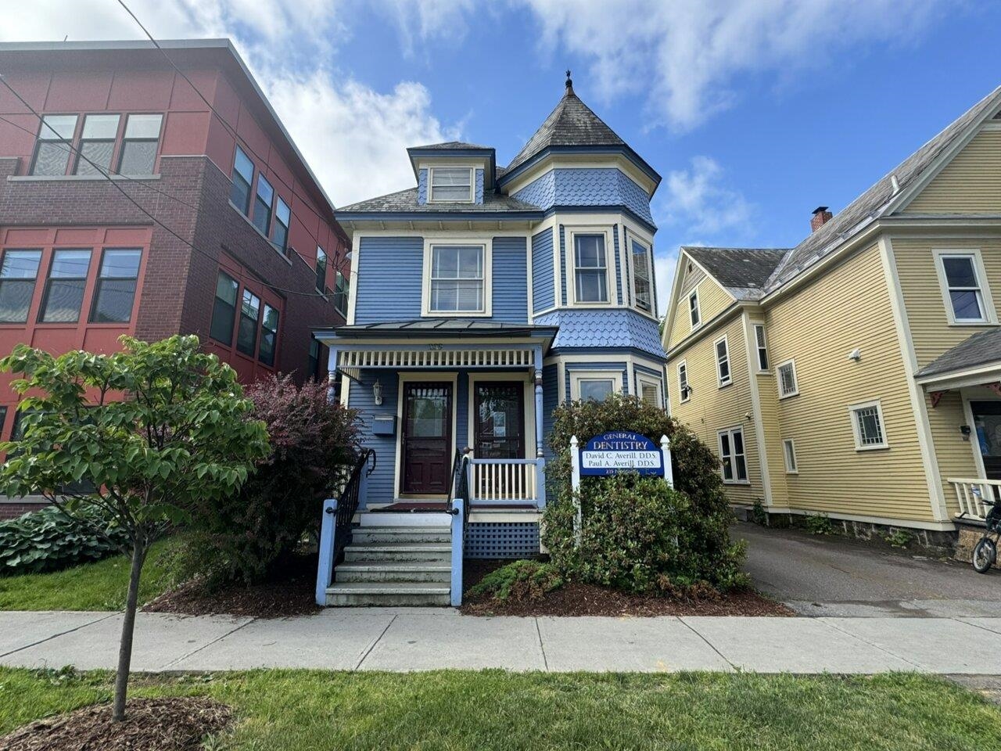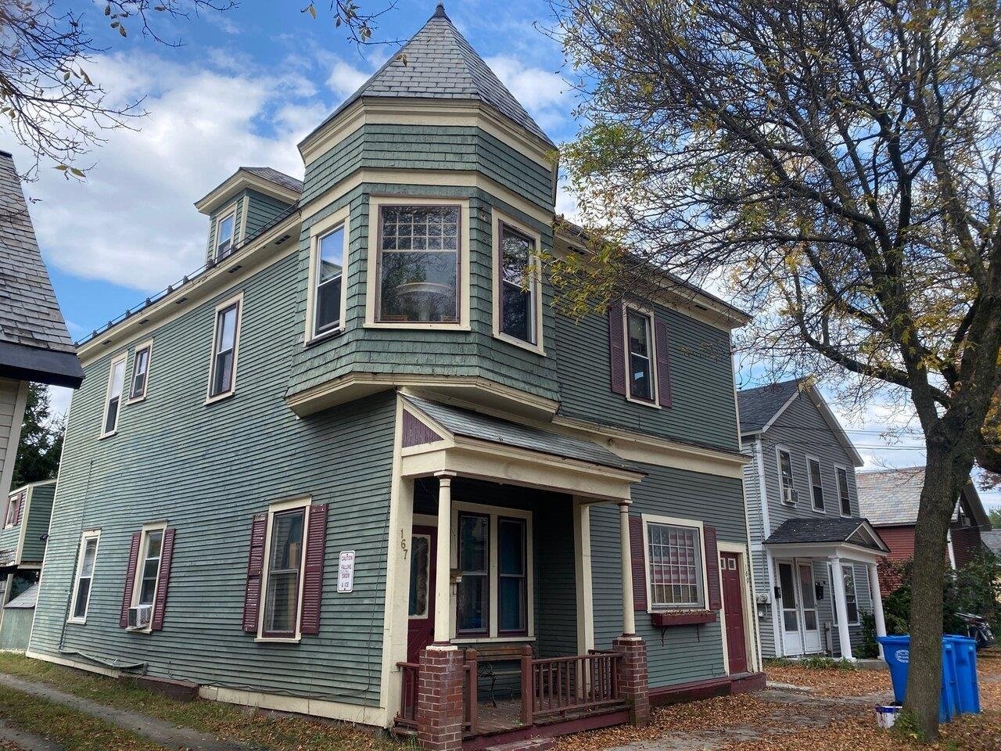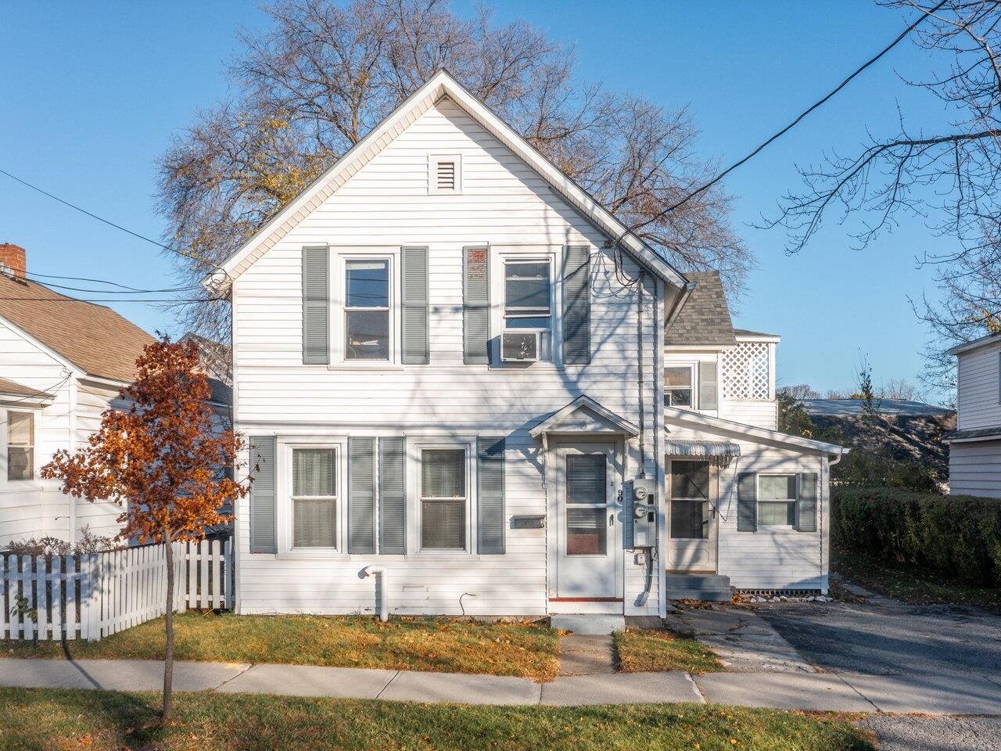Sold Status
$719,500 Sold Price
Multi Type
8 Beds
5 Baths
4,040 Sqft
Listed By Steve Lipkin of Coldwell Banker Hickok & Boardman - (802)846-9575
Sold By
Sold By
Similar Properties for Sale
Request a Showing or More Info
Mortgage Provider
Mortgage Calculator
$
$ Taxes
$ Principal & Interest
$
This calculation is based on a rough estimate. Every person's situation is different. Be sure to consult with a mortgage advisor on your specific needs.
Burlington
Landmark Hill Section 4 unit Apartment building. Impressive views of Lake Champlain and the Adirondacks. Top floor (one) 3 bedroom, 2nd floor (two) 1 bedrooms, bottom floor (one) 3 bedroom. All large Apartments with 9' ceilings, original woodwork, rear porches, lots of light, hardwood floors. 9 parking spaces. Current rents below market value.
Property Location
278-280 Maple ST Burlington
Property Details
| Sold Price $719,500 | Sold Date Aug 15th, 2007 | |
|---|---|---|
| List Price 625,000 | Bedrooms 8 | Garage Size 9 Car |
| Cooperation Fee Unknown | Total Bathrooms 5 | Year Built 1913 |
| MLS# 3043609 | Lot Size 0 Acres | Taxes $7,989 |
| Type Multi-Family | Days on Market 6341 Days | Tax Year 2007 |
| Units 4 | Stories 3 | Road Frontage 47 |
| Annual Income $0 | Style | Water Frontage |
| Annual Expenses $16,847 | Finished 4,040 Sqft | Construction |
| Zoning | Above Grade 4,040 Sqft | Seasonal |
| Total Rooms 8 | Below Grade 0 Sqft | List Date Jul 13th, 2007 |
| Gross Income $0 | Operating Expenses $16,847 | Net Income $57,000 |
|---|
| Expenses Includes |
|---|
| Unit 1 3 Beds, 2 Baths, 1,537 SqFt, $1,675/Mo | Unit 2 1 Beds, 1 Baths, 922 SqFt, $850/Mo |
|---|---|
| Unit 3 1 Beds, 1 Baths, 615 SqFt, $725/Mo | Unit 4 3 Beds, 1 Baths, 932 SqFt, $1,500/Mo |
| Construction |
|---|
| Basement, Unfinished |
| Interior Features |
| Exterior Features |
| Exterior Clapboard | Disability Features |
|---|---|
| Foundation | House Color NA |
| Floors Hardwood | Building Certifications |
| Roof Slate | HERS Index |
| DirectionsFrom South Union, up Maple Street, 3rd house on left. |
|---|
| Lot Description, Mountain View, Water View |
| Garage & Parking Yes, Other, , On Site |
| Road Frontage 47 | Water Access |
|---|---|
| Driveway Paved | Water Type |
| Flood Zone | Water Body |
| Zoning |
| School District NA | Middle Edmunds Middle School |
|---|---|
| Elementary Edmunds Elementary School | High Burlington High School |
| Heat Fuel | Excluded |
|---|---|
| Heating/Cool , Radiators | Negotiable |
| Sewer Public | Parcel Access ROW Yes |
| Water Public | ROW for Other Parcel |
| Water Heater Gas-Natural | Financing , Conventional |
| Cable Co Comcast | Documents Deed, Property Disclosure |
| Electric | Tax ID |
Loading



 Back to Search Results
Back to Search Results