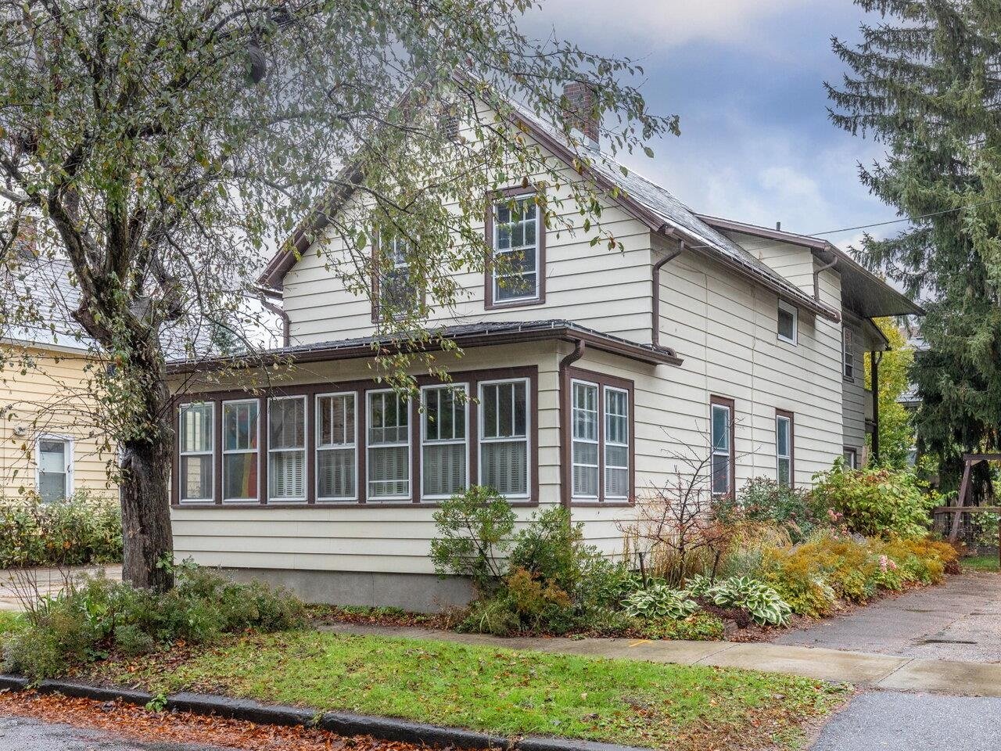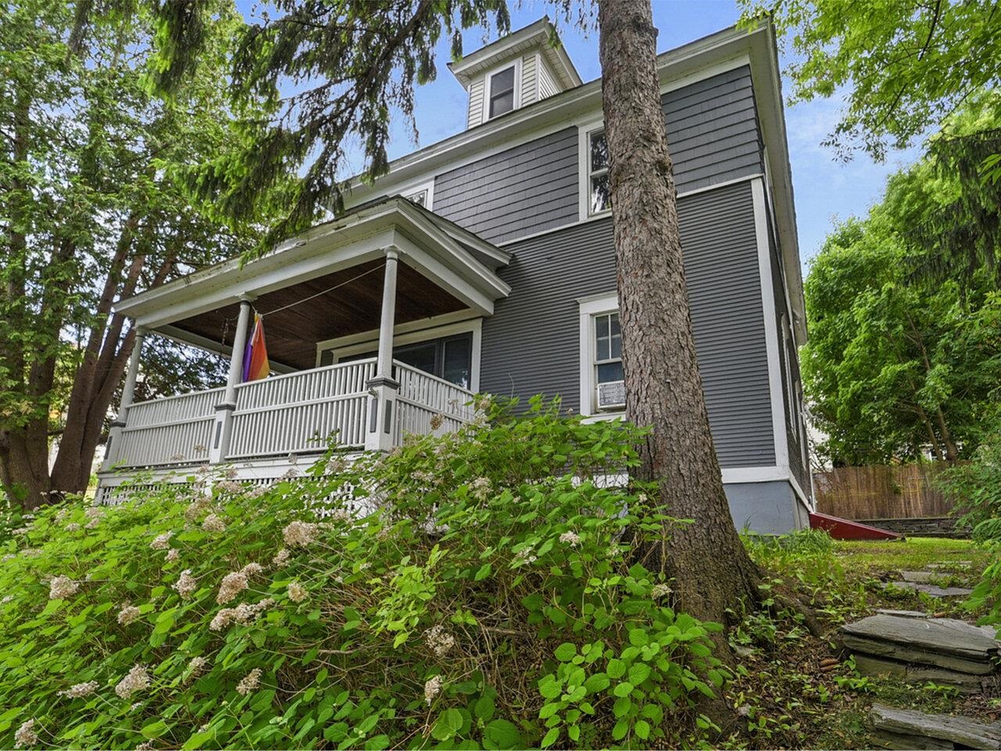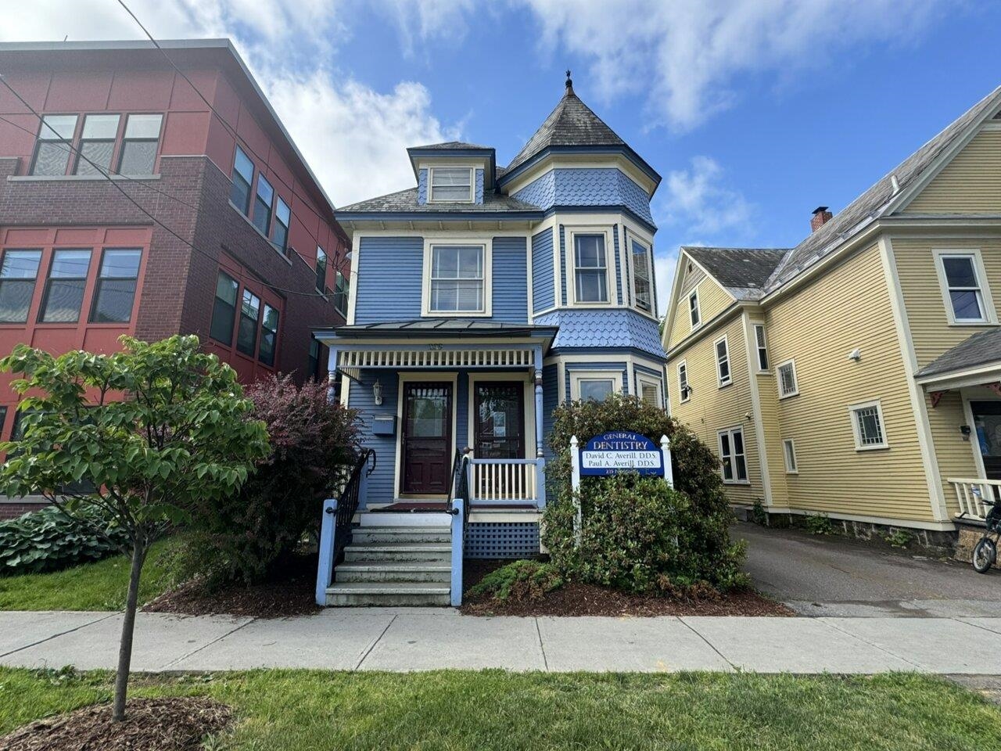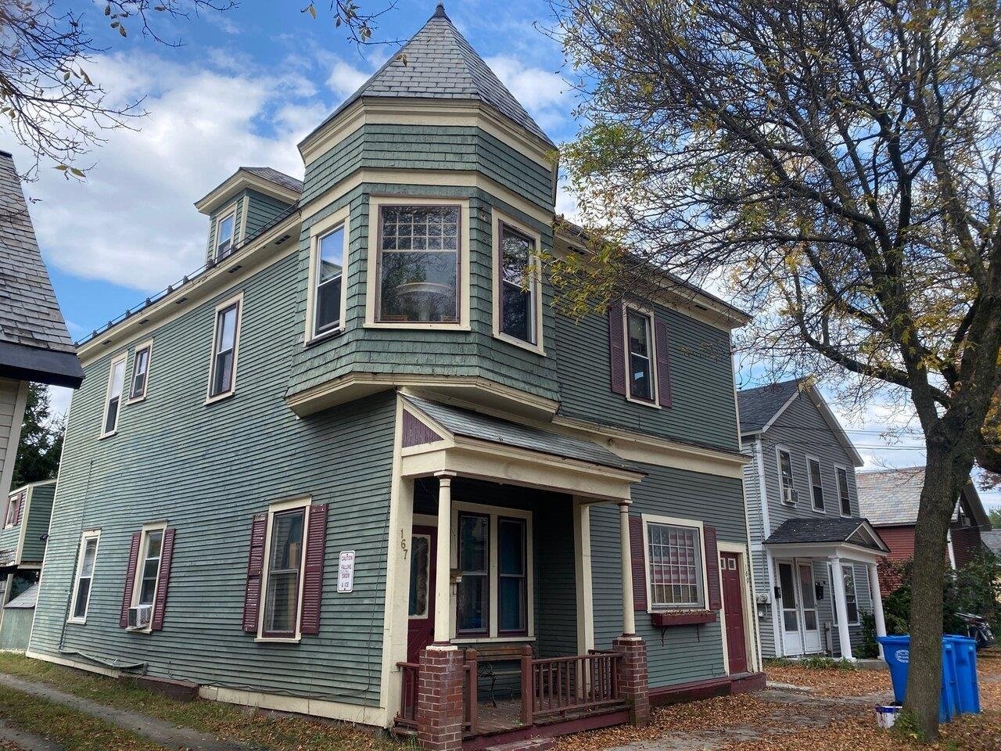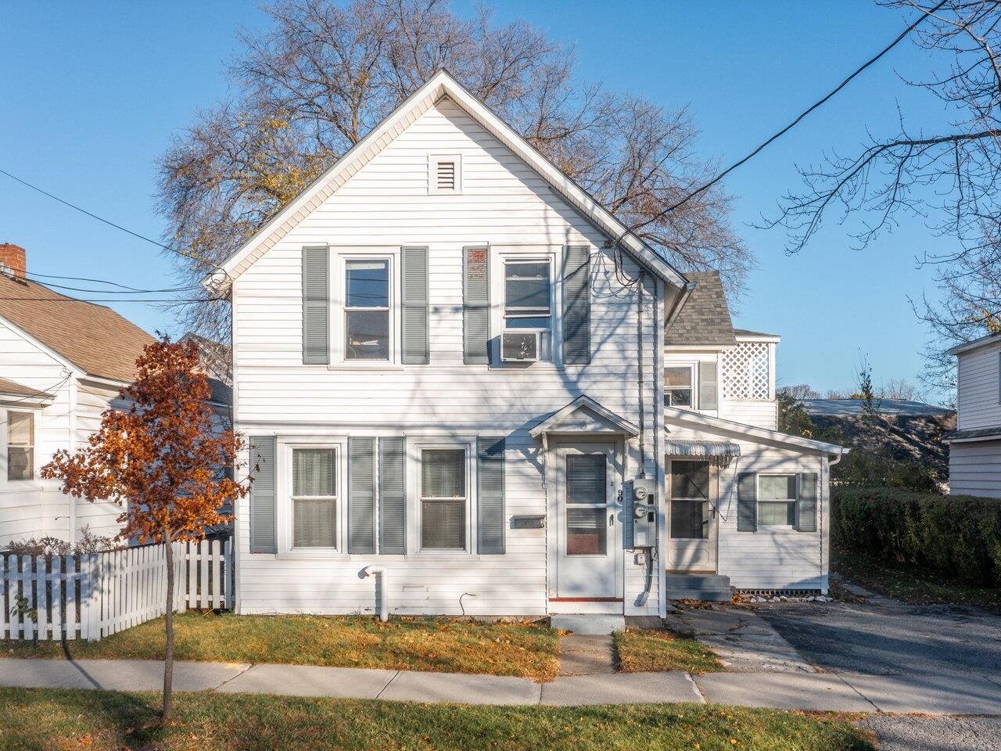Sold Status
$500,000 Sold Price
Multi Type
11 Beds
4 Baths
4,100 Sqft
Listed By of
Sold By
Sold By
Similar Properties for Sale
Request a Showing or More Info

Call: 802-863-1500
Mortgage Provider
Mortgage Calculator
$
$ Taxes
$ Principal & Interest
$
This calculation is based on a rough estimate. Every person's situation is different. Be sure to consult with a mortgage advisor on your specific needs.
Burlington
Property renovated with the intention of keeping it 30 years. Over the last 7 years the following has been replaced/installed, windows, heating systems, flooring,lighting,entry doors and storms, some new wiring,much new plumbing,new hot water tanks-leased, new roof (30 year membrane including all new sheathing)new rear porches and roofing, new fence (south side to be installed).30 Conger Ave rent goes up to 1000 in December. Currently 932. Driveway shared,deeded beach rights,w/d hookups in units †
Property Location
28-30 Conger Ave Burlington
Property Details
| Sold Price $500,000 | Sold Date Aug 31st, 2007 | |
|---|---|---|
| List Price 550,000 | Bedrooms 11 | Garage Size 2 Car |
| Cooperation Fee Unknown | Total Bathrooms 4 | Year Built 1920 |
| MLS# 3041702 | Lot Size 0.12 Acres | Taxes $5,844 |
| Type Multi-Family | Days on Market 6382 Days | Tax Year 2007 |
| Units 4 | Stories 2 | Road Frontage 50 |
| Annual Income $0 | Style | Water Frontage |
| Annual Expenses $9,430 | Finished 4,100 Sqft | Construction |
| Zoning | Above Grade 4,100 Sqft | Seasonal |
| Total Rooms 24 | Below Grade 0 Sqft | List Date Jun 4th, 2007 |

 Back to Search Results
Back to Search Results