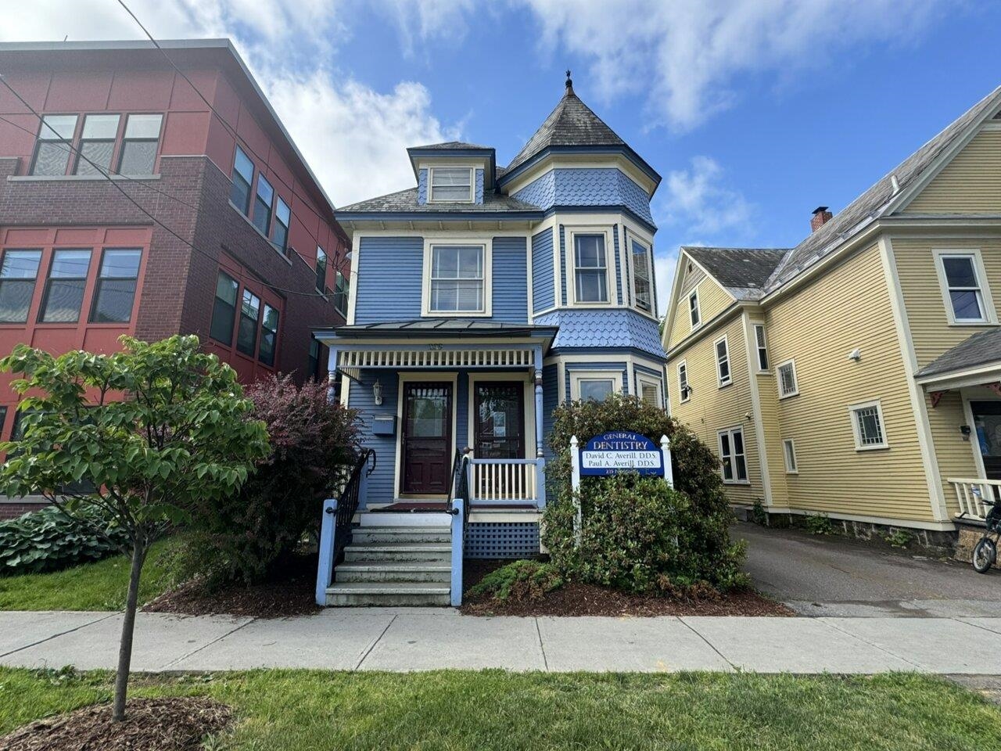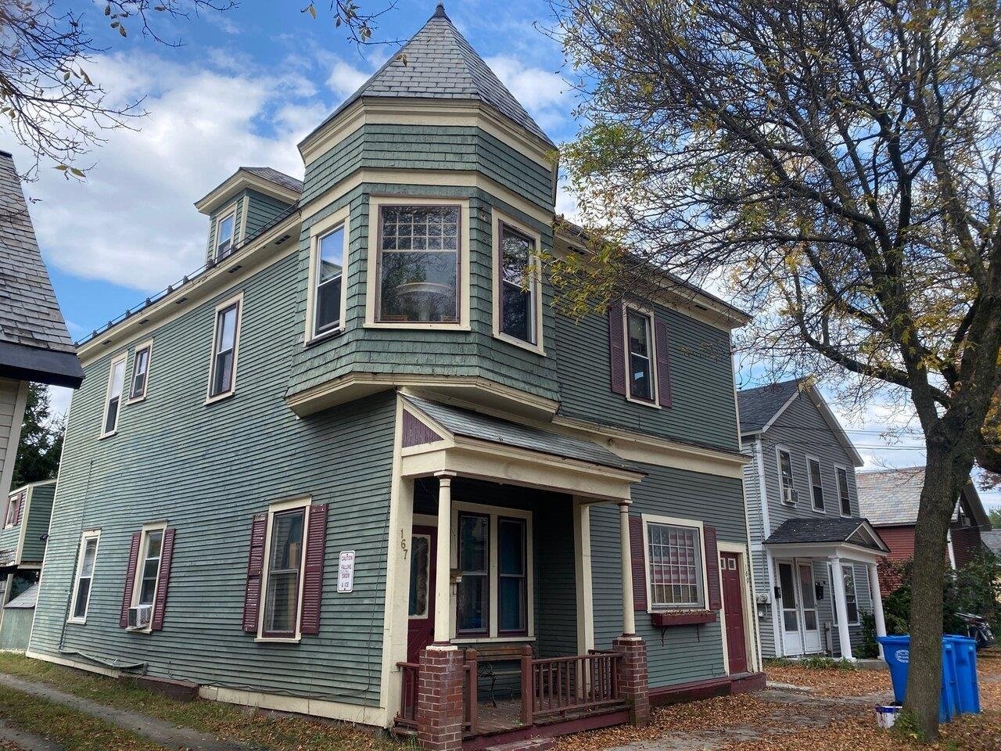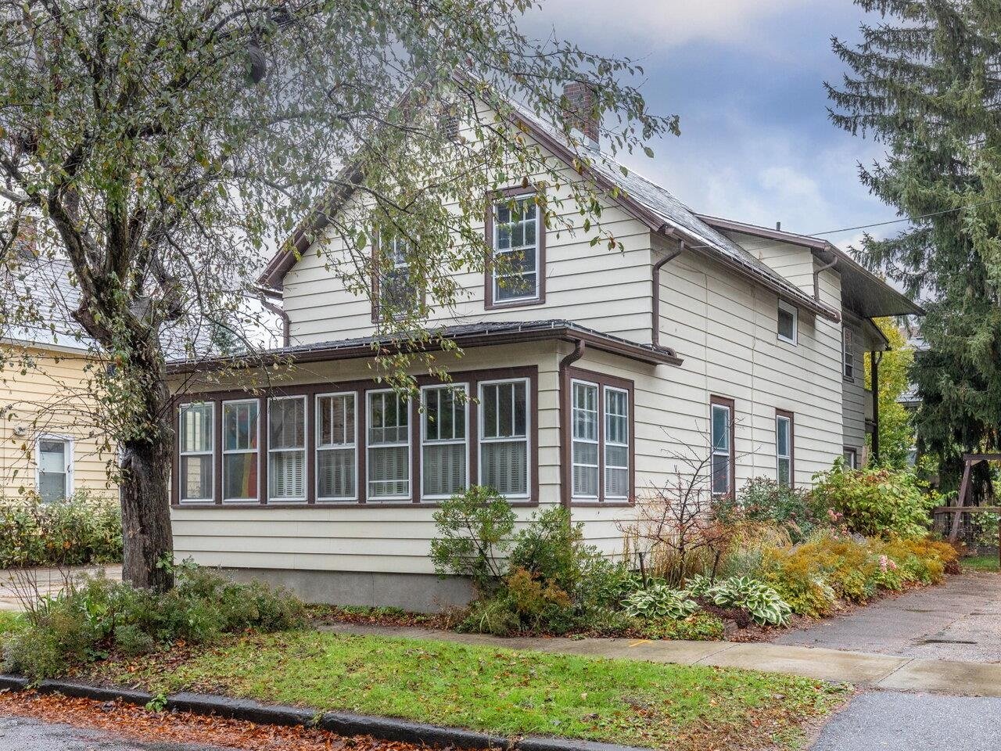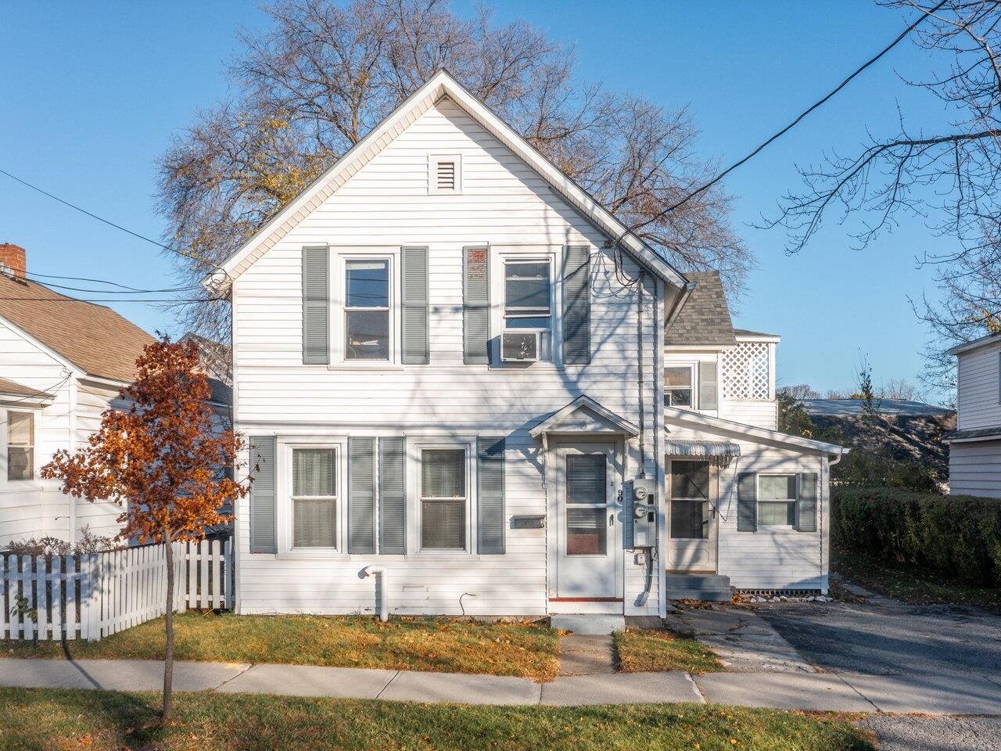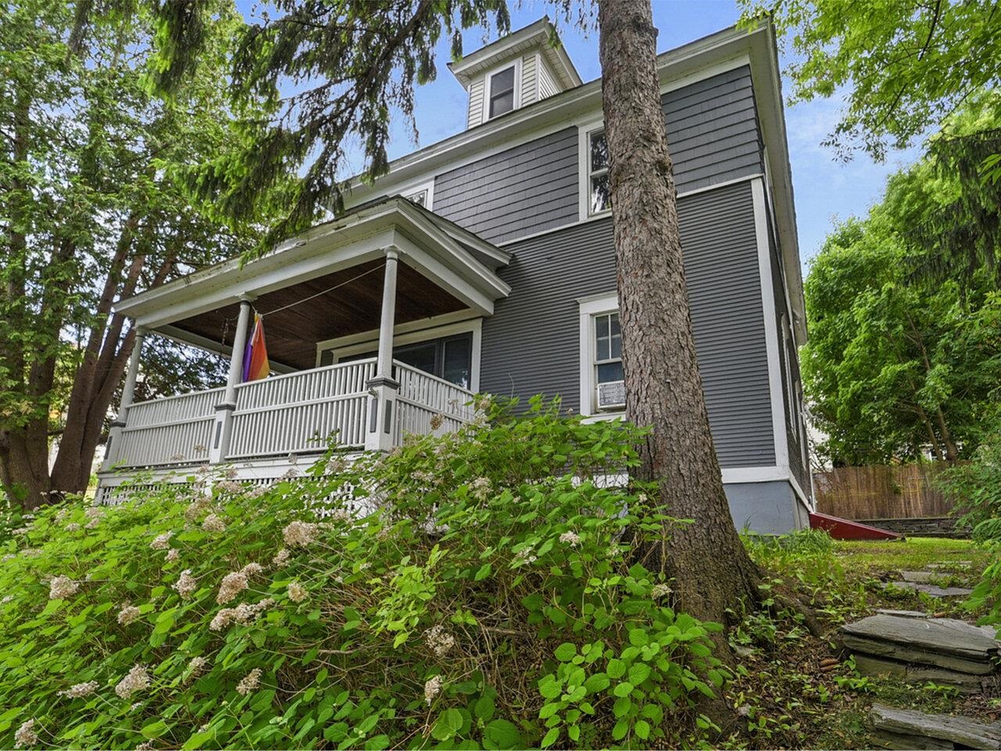Sold Status
$597,000 Sold Price
Multi Type
5 Beds
3 Baths
1,812 Sqft
Sold By RE/MAX North Professionals
Similar Properties for Sale
Request a Showing or More Info

Call: 802-863-1500
Mortgage Provider
Mortgage Calculator
$
$ Taxes
$ Principal & Interest
$
This calculation is based on a rough estimate. Every person's situation is different. Be sure to consult with a mortgage advisor on your specific needs.
Burlington
Nestled in Burlington's vibrant Old North End, this upscale and extensively renovated triplex is move-in ready. Each unit has great lighting, many updated windows, and fresh paint. The two larger units have their own Washer/Dryer. The property has also been updated with energy efficiency updates including insulation and Ecobee thermostats. The tenants have kept each unit in excellent condition. The kitchen in unit 2 features new countertops, stainless steel appliances, backsplash, and cabinets, while the bathroom has been updated with new flooring, wainscoting, shower, and toilet. The kitchen in unit 3 was redone with new cabinets, countertops, island, and appliances. The bathroom in unit 3 benefits from a new toilet, shower, wainscoting, and vanity. Unit 3 has also received new flooring throughout. A new hybrid hot water heater was installed in 2019. The property has off street parking for each unit along with a 2 bay garage with newer door openers. Wonderful location within walking distance to many incredible shops, restaurants, and all downtown Burlington has to offer. †
Property Location
Property Details
| Sold Price $597,000 | Sold Date Apr 30th, 2021 | |
|---|---|---|
| List Price 574,900 | Bedrooms 5 | Garage Size 2 Car |
| Cooperation Fee Unknown | Total Bathrooms 3 | Year Built 1899 |
| MLS# 4850452 | Lot Size 0.07 Acres | Taxes $7,725 |
| Type Multi-Family | Days on Market 1351 Days | Tax Year 2020 |
| Units 3 | Stories 2 | Road Frontage 127 |
| Annual Income $52,380 | Style Multi-Family | Water Frontage |
| Annual Expenses $0 | Finished 1,812 Sqft | Construction No, Existing |
| Zoning Res | Above Grade 1,812 Sqft | Seasonal No |
| Total Rooms 5 | Below Grade 0 Sqft | List Date Mar 11th, 2021 |

 Back to Search Results
Back to Search Results