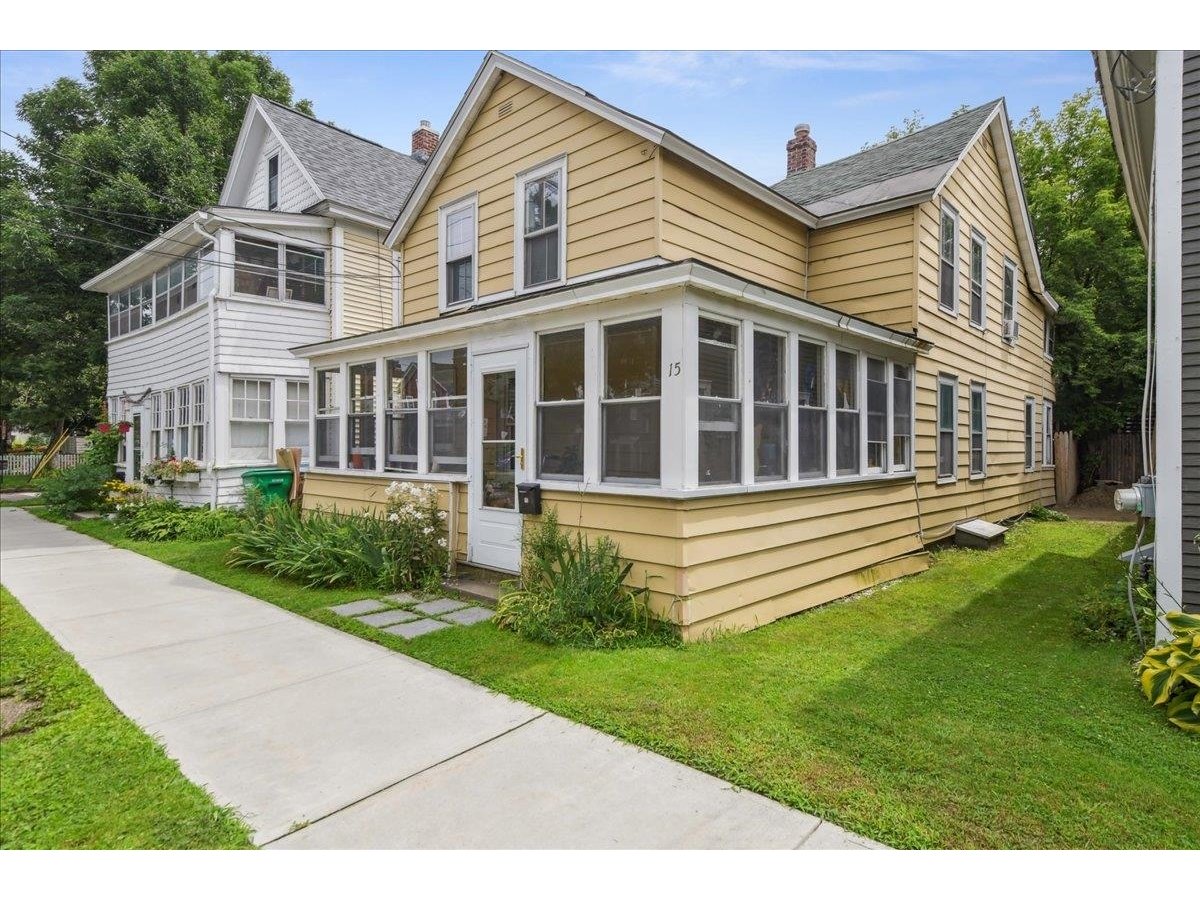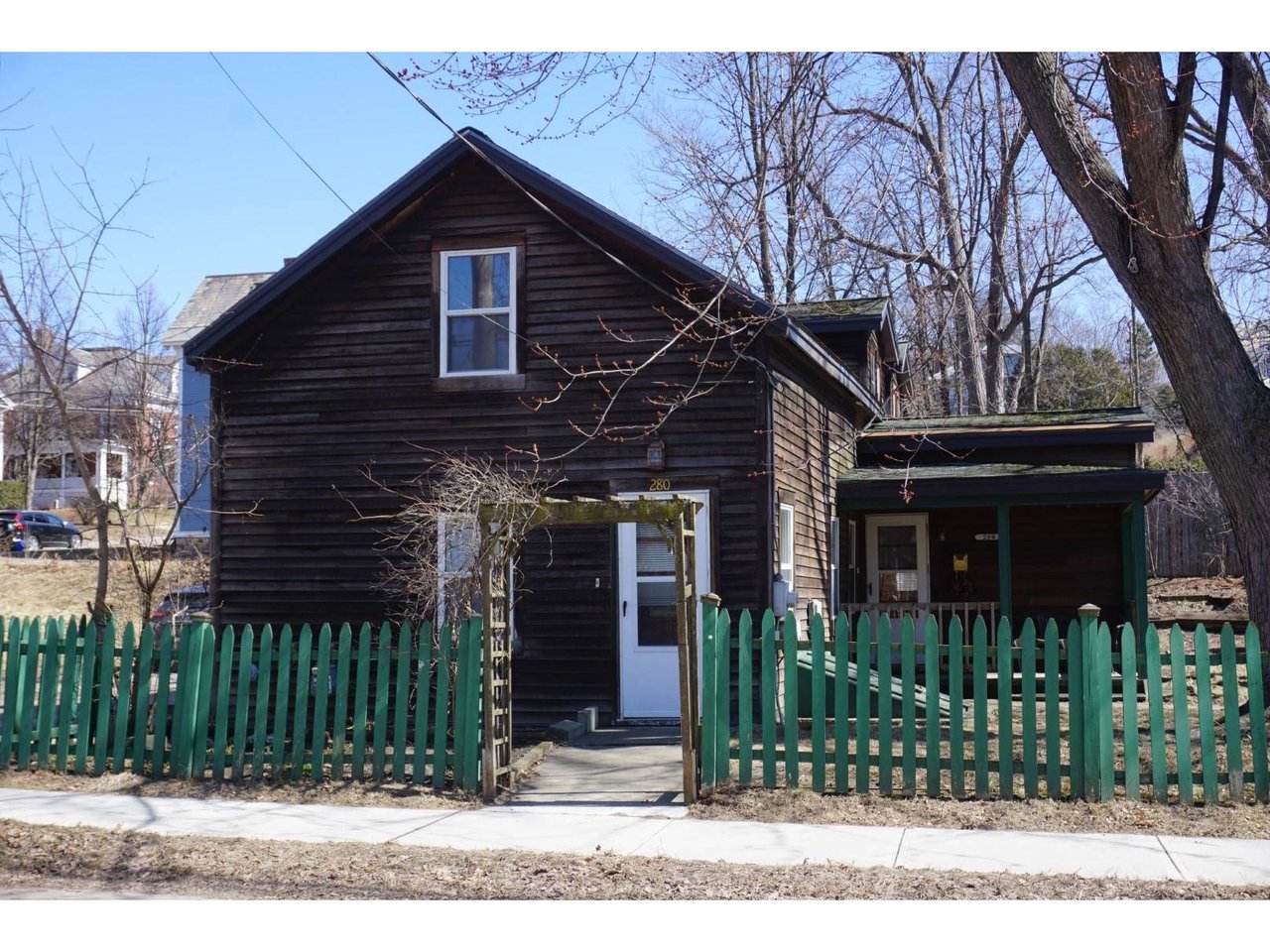280 South Winooski Avenue Burlington, Vermont 05401 MLS# 4847509
 Back to Search Results
Next Property
Back to Search Results
Next Property
Sold Status
$403,000 Sold Price
House Type
4 Beds
2 Baths
1,807 Sqft
Sold By Sara Puretz of Coldwell Banker Hickok and Boardman
Similar Properties for Sale
Request a Showing or More Info

Call: 802-863-1500
Mortgage Provider
Mortgage Calculator
$
$ Taxes
$ Principal & Interest
$
This calculation is based on a rough estimate. Every person's situation is different. Be sure to consult with a mortgage advisor on your specific needs.
Burlington
Primary residence or investment opportunity! 4 bedroom Burlington home right in the heart of the city’s sought after Hill Section. Step right in from the gated front onto the covered porch perfect for an alfresco meal. First floor features bedroom and a full bath. Large front living room with wonderful natural light. Big open kitchen complete with ample cabinetry and a large island perfect for entertaining. The attached bright and sunny den features a Jotul gas stove and steps right out onto the custom stone patio featuring a gas grill with direct hookup. The perfect little backyard to get away from it all. The 2nd floor boasts a second full bath and 3 additional bedrooms. Could use 4th bedroom as a sitting area or office complete with wired ethernet leading to large suite. This home features a newer heating system and central AC. All major systems have been updated and move-in ready. Great walkable community just down from the hustle and bustle of Church street. Moments from everything including UVM Medical and the Lake Champlain Waterfront. 3D Virtual Tour Available. †
Property Location
Property Details
| Sold Price $403,000 | Sold Date Jun 24th, 2021 | |
|---|---|---|
| List Price $419,000 | Total Rooms 8 | List Date Feb 16th, 2021 |
| Cooperation Fee Unknown | Lot Size 0.11 Acres | Taxes $8,509 |
| MLS# 4847509 | Days on Market 1374 Days | Tax Year 2021 |
| Type House | Stories 2 | Road Frontage 59 |
| Bedrooms 4 | Style Freestanding | Water Frontage |
| Full Bathrooms 2 | Finished 1,807 Sqft | Construction No, Existing |
| 3/4 Bathrooms 0 | Above Grade 1,807 Sqft | Seasonal No |
| Half Bathrooms 0 | Below Grade 0 Sqft | Year Built 1904 |
| 1/4 Bathrooms 0 | Garage Size Car | County Chittenden |
| Interior FeaturesNatural Light |
|---|
| Equipment & AppliancesRefrigerator, Stove - Electric, Stove-Gas |
| Living Room 15' x 13', 1st Floor | Dining Room 12' x 10', 1st Floor | Bonus Room 17' x 12', 1st Floor |
|---|---|---|
| Kitchen 20' x 11', 1st Floor | Bedroom 12' x 9', 1st Floor | Bedroom 14' x 12', 2nd Floor |
| Office/Study 14' x 10', 2nd Floor | Bedroom 14' x 8', 2nd Floor | Bedroom 12' x 11', 2nd Floor |
| ConstructionWood Frame |
|---|
| BasementInterior, Unfinished |
| Exterior FeaturesPatio, Porch - Covered |
| Exterior Clapboard | Disability Features 1st Floor Full Bathrm, 1st Floor Bedroom |
|---|---|
| Foundation Stone | House Color Brown |
| Floors Vinyl, Carpet | Building Certifications |
| Roof Shingle | HERS Index |
| DirectionsFrom Main St. in Burlington, left onto Sth. Winooski Ave. property on left just after Adams St. |
|---|
| Lot DescriptionNo, Sidewalks |
| Garage & Parking , , 3 Parking Spaces, Driveway, Parking Spaces 3 |
| Road Frontage 59 | Water Access |
|---|---|
| Suitable Use | Water Type |
| Driveway Gravel | Water Body |
| Flood Zone No | Zoning Residential |
| School District Chittenden Central | Middle Assigned |
|---|---|
| Elementary Assigned | High Burlington High School |
| Heat Fuel Gas-Natural | Excluded |
|---|---|
| Heating/Cool Central Air, Hot Air | Negotiable |
| Sewer Public | Parcel Access ROW |
| Water Public | ROW for Other Parcel |
| Water Heater Owned, Gas-Natural | Financing |
| Cable Co | Documents |
| Electric Circuit Breaker(s) | Tax ID 114-035-17659 |

† The remarks published on this webpage originate from Listed By The Nancy Jenkins Team of Nancy Jenkins Real Estate via the PrimeMLS IDX Program and do not represent the views and opinions of Coldwell Banker Hickok & Boardman. Coldwell Banker Hickok & Boardman cannot be held responsible for possible violations of copyright resulting from the posting of any data from the PrimeMLS IDX Program.












