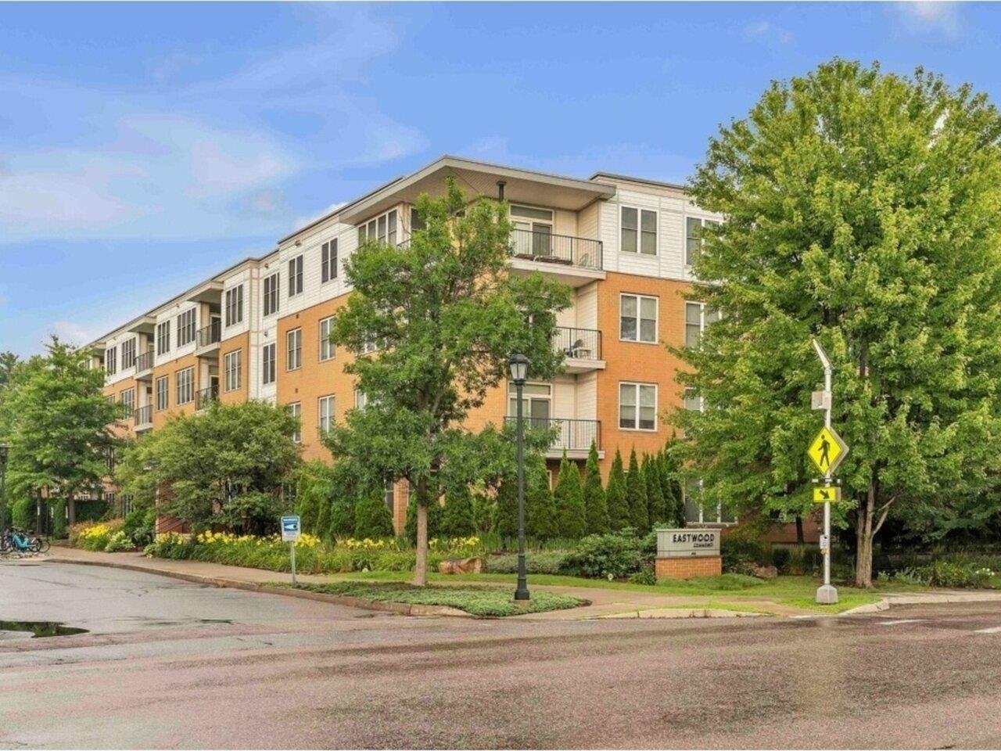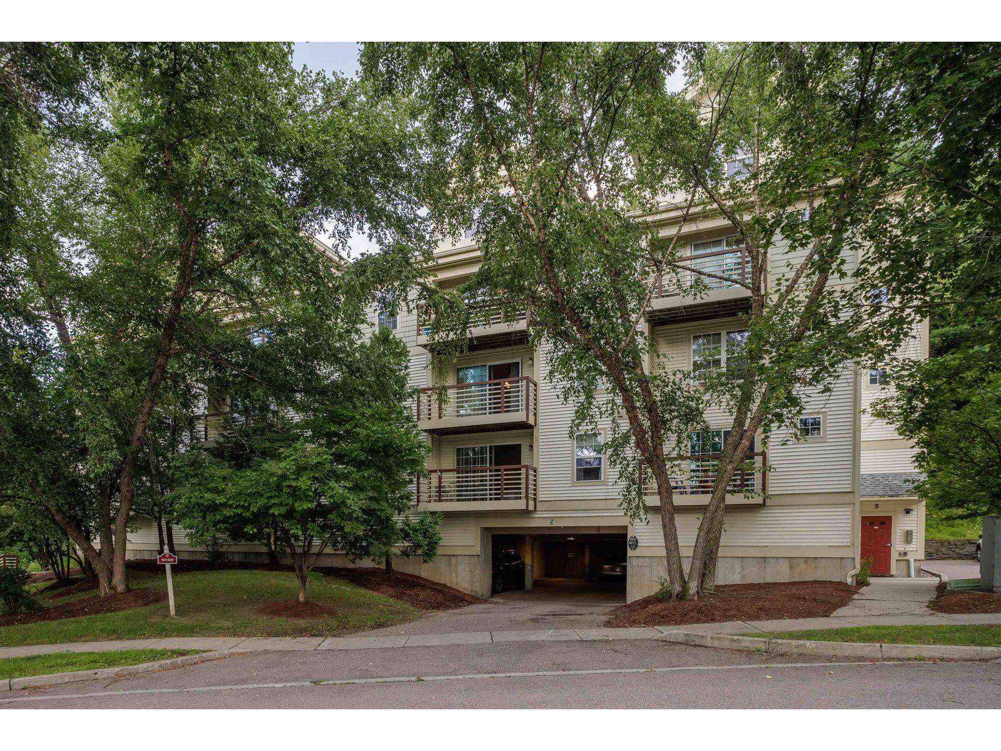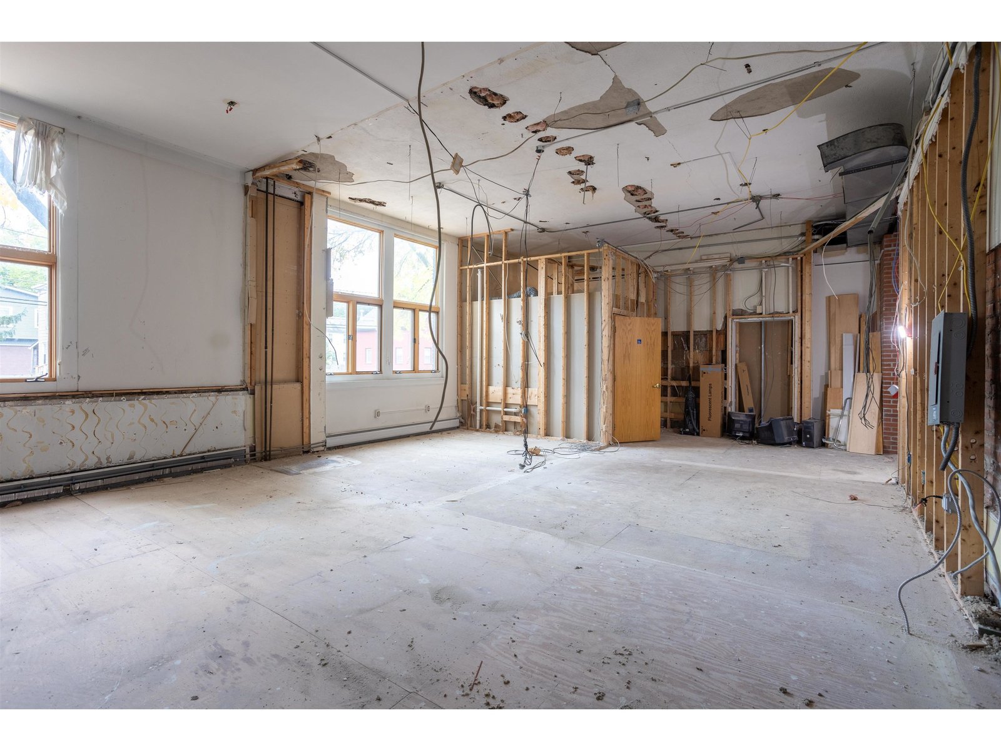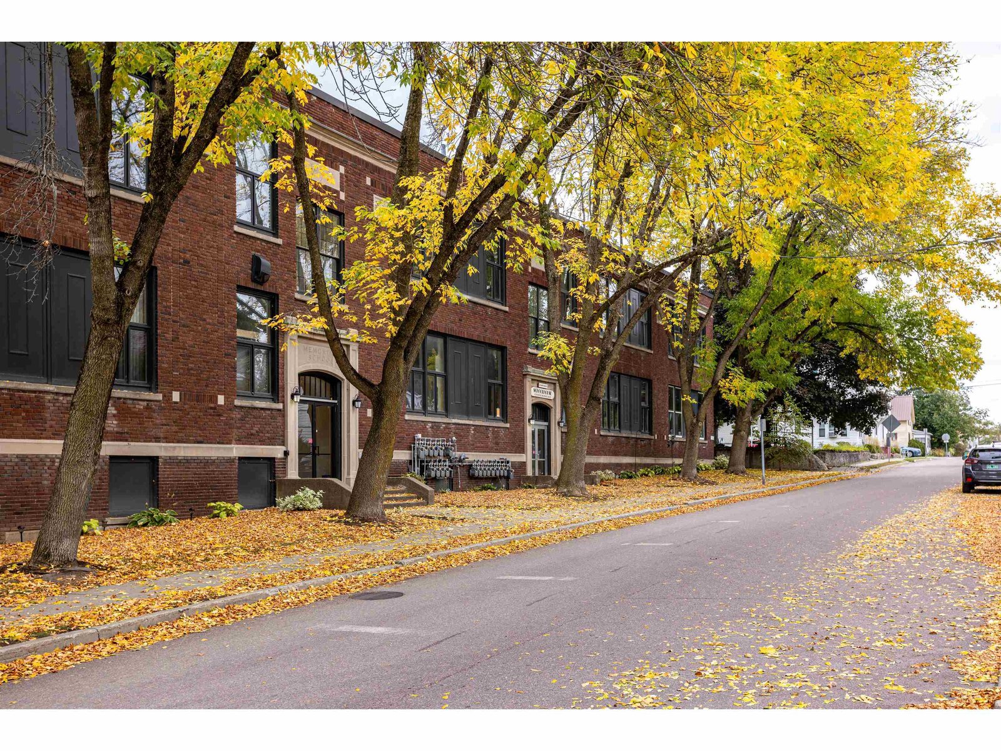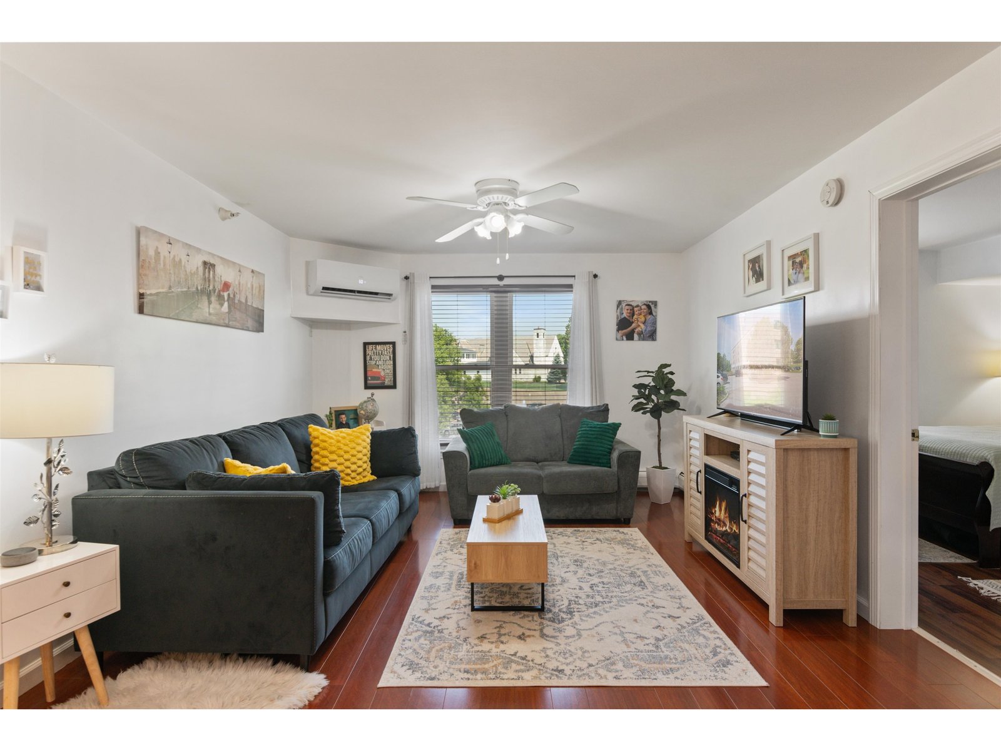Sold Status
$182,000 Sold Price
Condo Type
3 Beds
1 Baths
820 Sqft
Sold By RE/MAX North Professionals - Burlington
Similar Properties for Sale
Request a Showing or More Info

Call: 802-863-1500
Mortgage Provider
Mortgage Calculator
$
$ Taxes
$ Principal & Interest
$
This calculation is based on a rough estimate. Every person's situation is different. Be sure to consult with a mortgage advisor on your specific needs.
Burlington
Location, convenience and opportunity come together in a great 3 bdrm, 1 bath condominium. This one level, first floor Riverwatch unit is easily reached from both the elevator accessible underground garage (1 covered parking space included) and main entrance. The open floor plan and three bedrooms provide great flow and allow for many possible configurations to meet your lifestyle needs. In unit washer & dryer and newer appliances add to the ease of living. The sweet back deck offers eye-catching views of the Winooski River and eponymous city. Riverwatch is conveniently located close to UVM, UVM Medical Center, St. Mike’s, downtown and all that greater Burlington has to offer. This unit also offers potential as an investment property. Take a look today! †
Property Location
Property Details
| Sold Price $182,000 | Sold Date Apr 26th, 2017 | |
|---|---|---|
| List Price $184,000 | Total Rooms 4 | List Date Feb 9th, 2017 |
| Cooperation Fee Unknown | Lot Size NA | Taxes $3,604 |
| MLS# 4617569 | Days on Market 2842 Days | Tax Year 2016 |
| Type Condo | Stories 1 | Road Frontage |
| Bedrooms 3 | Style Flat | Water Frontage |
| Full Bathrooms 1 | Finished 820 Sqft | Construction No, Existing |
| 3/4 Bathrooms 0 | Above Grade 820 Sqft | Seasonal No |
| Half Bathrooms 0 | Below Grade 0 Sqft | Year Built 1992 |
| 1/4 Bathrooms 0 | Garage Size 1 Car | County Chittenden |
| Interior FeaturesCeiling Fan, 1st Floor Laundry, Laundry Hook-ups |
|---|
| Equipment & AppliancesRefrigerator, Washer, Dishwasher, Range-Electric, Dryer |
| Association Riverwatch | Amenities Sewer, Water, Trash, Heat, Outdoor Pool, Master Insurance, Snow Removal, Building Maint., Elevator, Landscaping, Under | Monthly Dues $403 |
|---|
| ConstructionWood Frame |
|---|
| Basement |
| Exterior FeaturesDeck |
| Exterior Vinyl | Disability Features One-Level Home, 1st Floor Bedroom, 1st Floor Full Bathrm, Hard Surface Flooring, One-Level Home, 1st Floor Laundry |
|---|---|
| Foundation Concrete | House Color |
| Floors Laminate | Building Certifications |
| Roof Shingle | HERS Index |
| DirectionsRiverside Ave to Hillside Terrace, left onto Hildred Drive to Building 2. |
|---|
| Lot DescriptionCommon Acreage, Condo Development |
| Garage & Parking Under, Direct Entry, Visitor |
| Road Frontage | Water Access |
|---|---|
| Suitable Use | Water Type |
| Driveway Common/Shared | Water Body |
| Flood Zone Unknown | Zoning NACR |
| School District NA | Middle |
|---|---|
| Elementary | High |
| Heat Fuel Gas-Natural | Excluded |
|---|---|
| Heating/Cool Heat Included, None, Baseboard, Hot Water | Negotiable |
| Sewer Public | Parcel Access ROW |
| Water Public, Public | ROW for Other Parcel |
| Water Heater Domestic | Financing Conventional |
| Cable Co | Documents Deed, Property Disclosure |
| Electric Circuit Breaker(s) | Tax ID 114-035-16577 |

† The remarks published on this webpage originate from Listed By David Parsons of RE/MAX North Professionals via the PrimeMLS IDX Program and do not represent the views and opinions of Coldwell Banker Hickok & Boardman. Coldwell Banker Hickok & Boardman cannot be held responsible for possible violations of copyright resulting from the posting of any data from the PrimeMLS IDX Program.

 Back to Search Results
Back to Search Results