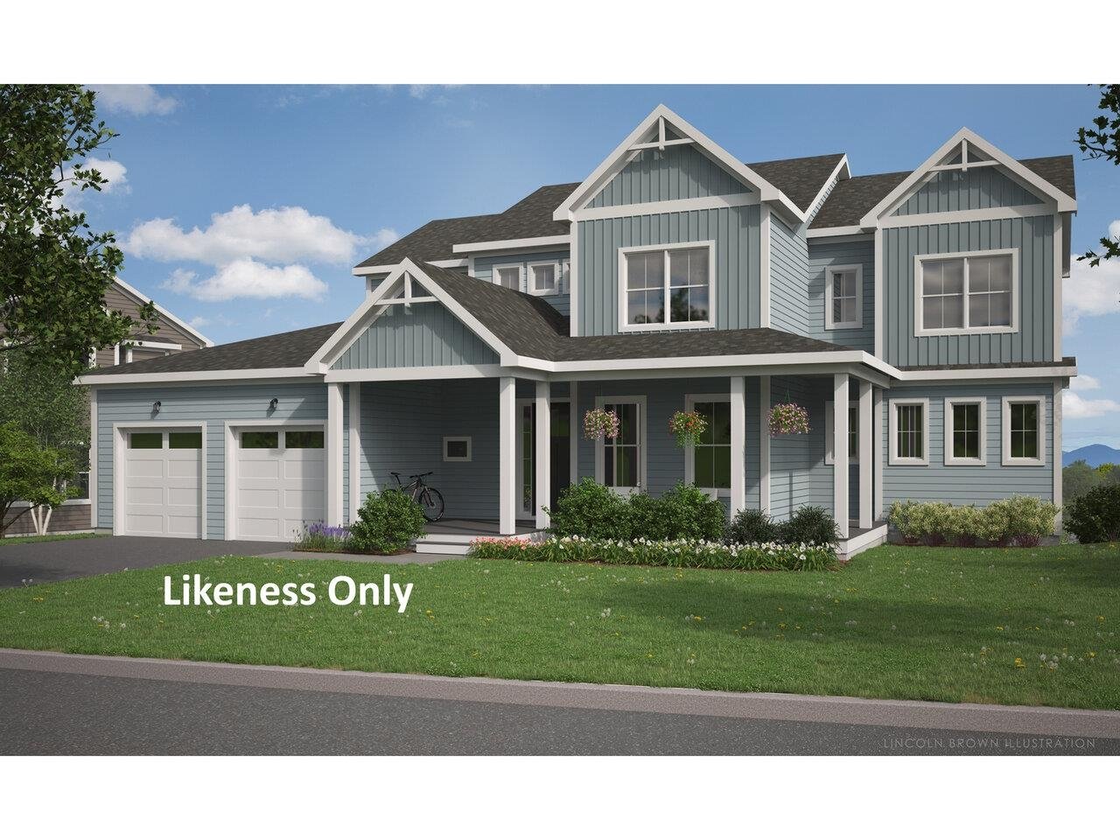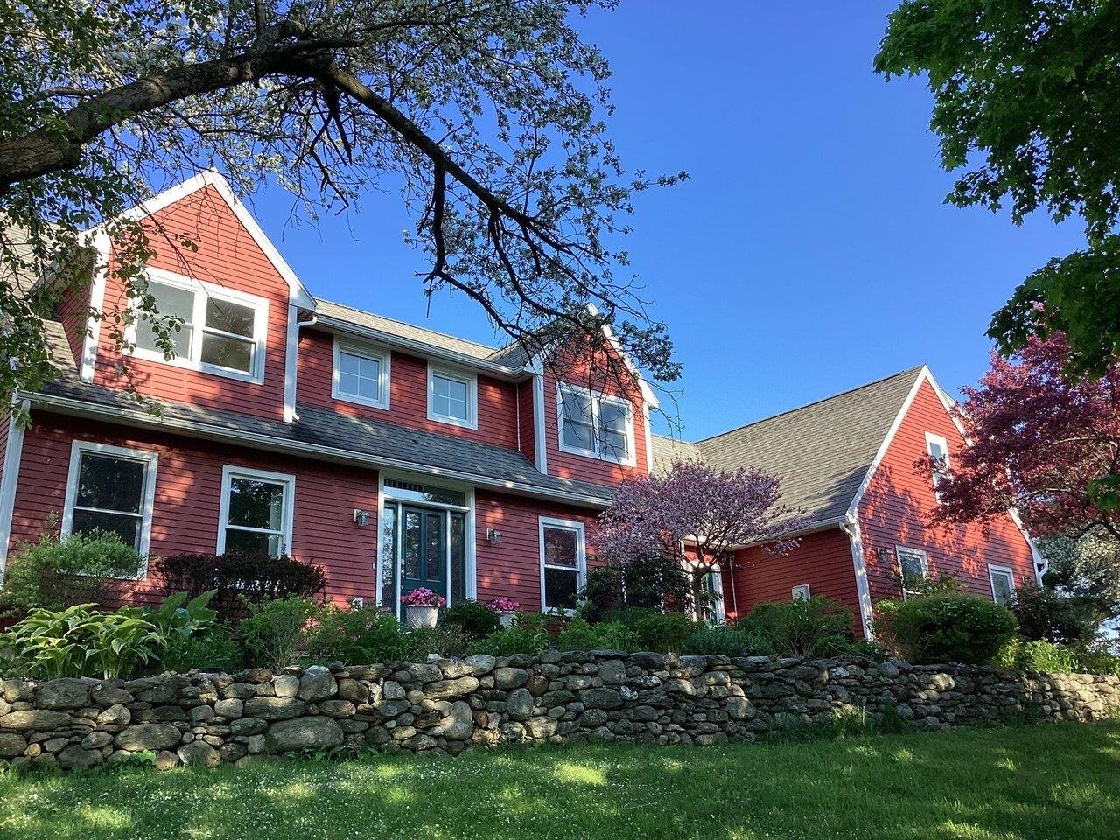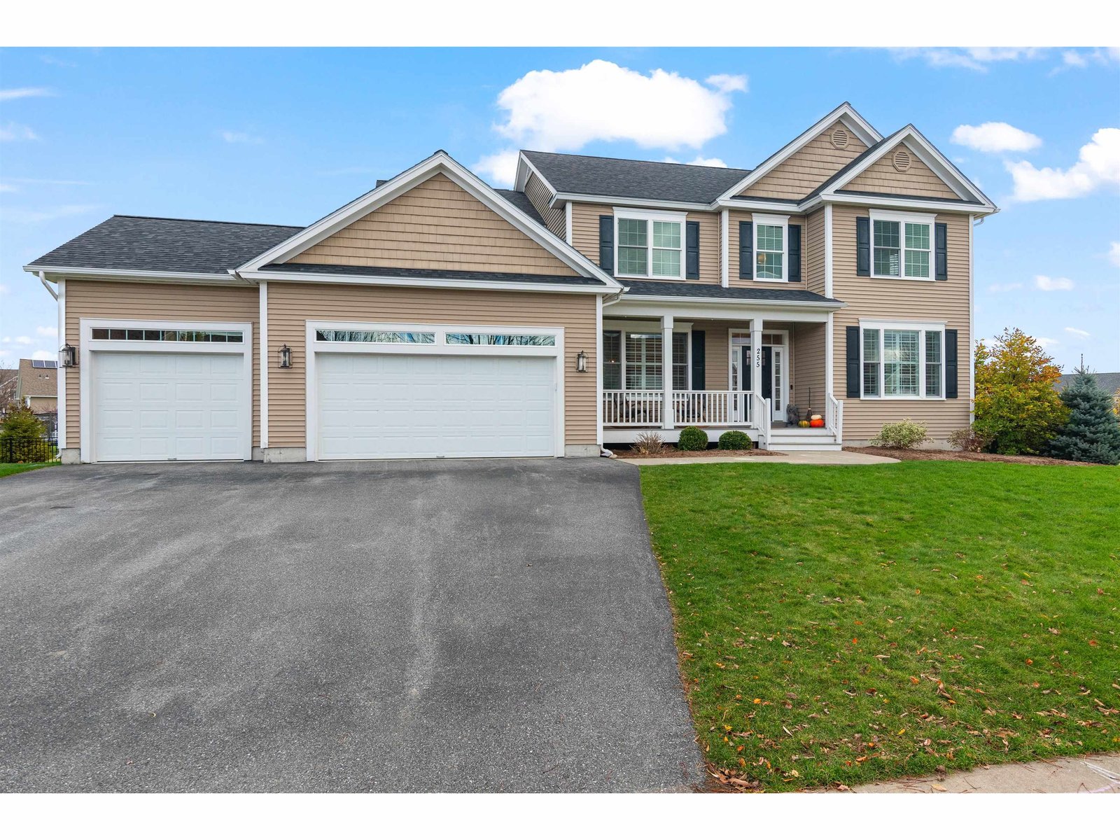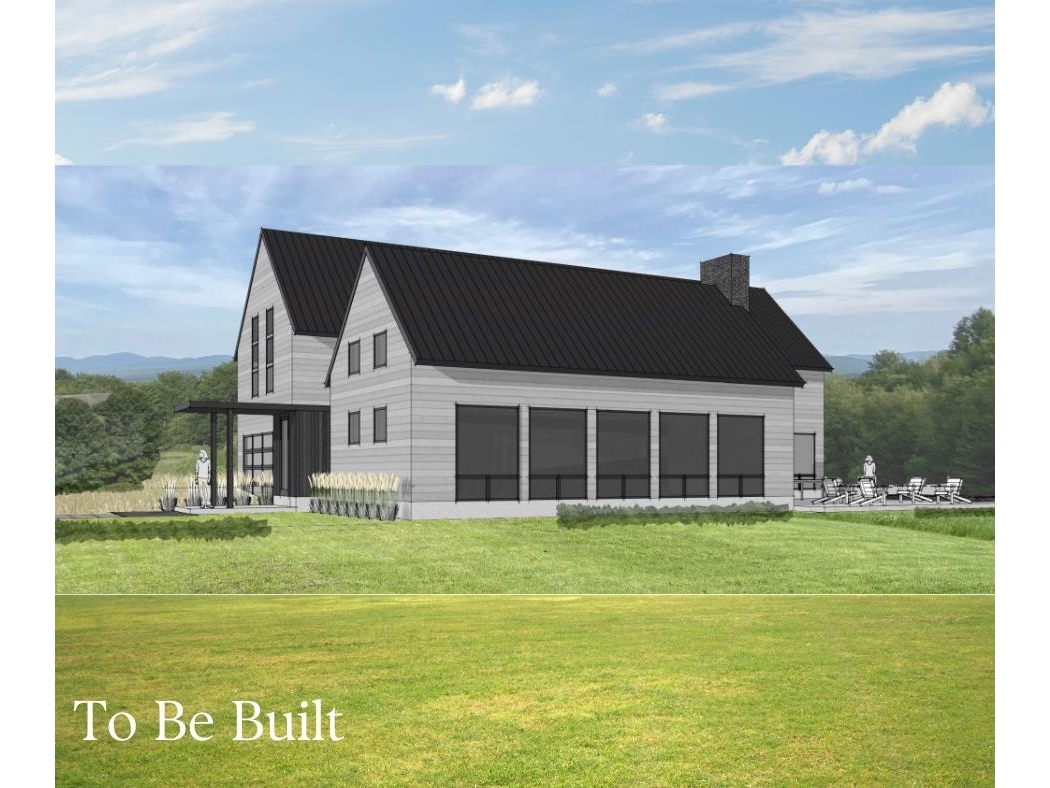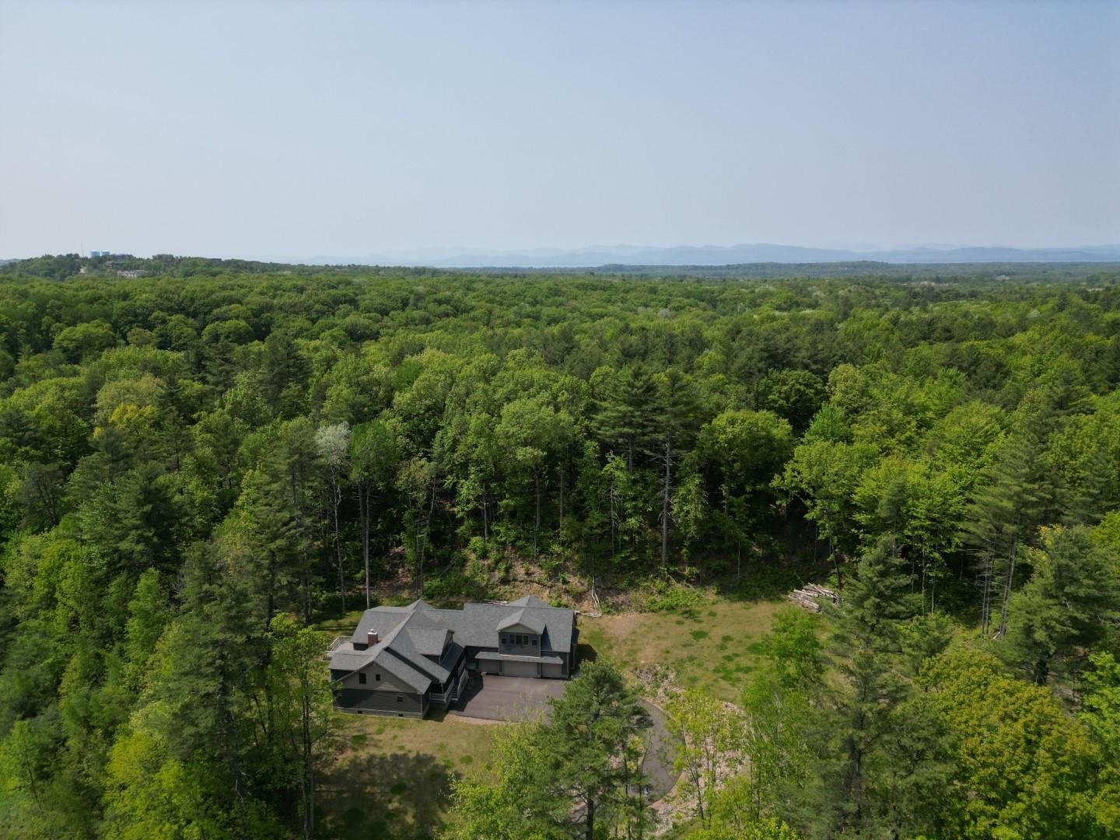Sold Status
$1,900,000 Sold Price
House Type
5 Beds
6 Baths
5,088 Sqft
Sold By KW Vermont
Similar Properties for Sale
Request a Showing or More Info

Call: 802-863-1500
Mortgage Provider
Mortgage Calculator
$
$ Taxes
$ Principal & Interest
$
This calculation is based on a rough estimate. Every person's situation is different. Be sure to consult with a mortgage advisor on your specific needs.
Burlington
288 Maple Street can certainly be counted among the most exquisite properties in Burlington. Nestled in the Hill Section and a short walk to Downtown, it does not often draw the attention of the casual passerby. As a visitor to the home, however, you cannot help but be charmed by the magic of this serene sanctuary, where you’ll be pleasantly surprised at every turn. Upon entering you’ll be taken by the home’s distinguished elegance, with its high ceilings, tall windows, soaring archways, and elaborate original millwork. Soon, the experience of the home will envelop you and entice you to stay. A warm, inviting feeling is created by the quality of light, scale & sequence of the spaces, and thoughtful detail throughout. Each room feels both grand and intimate, with a unique quality that is part of a cohesive whole. This home is about the moments it creates. It can as comfortably host a well-heeled event as a casual dinner with friends. Smaller moments like a glorious sunset over the lake, curling up with a book in a comfortable nook, or dining al fresco under the garden pergola are what make every day special. The current owners have carried on the rich legacy of this 19th-century Italianate-style home with the utmost care & respect, adding countless modern upgrades for comfort, efficiency, & style, including the addition of a stunning carriage house. There is a feeling this house conveys that you have to experience to understand. Once you do, you too will be captivated. †
Property Location
Property Details
| Sold Price $1,900,000 | Sold Date Sep 6th, 2022 | |
|---|---|---|
| List Price $1,875,000 | Total Rooms 15 | List Date May 26th, 2022 |
| Cooperation Fee Unknown | Lot Size 0.26 Acres | Taxes $20,556 |
| MLS# 4912043 | Days on Market 910 Days | Tax Year 2022 |
| Type House | Stories 2 | Road Frontage 70 |
| Bedrooms 5 | Style Other, Historic Vintage, Historical District | Water Frontage |
| Full Bathrooms 2 | Finished 5,088 Sqft | Construction No, Existing |
| 3/4 Bathrooms 3 | Above Grade 4,433 Sqft | Seasonal No |
| Half Bathrooms 1 | Below Grade 655 Sqft | Year Built 1870 |
| 1/4 Bathrooms 0 | Garage Size 2 Car | County Chittenden |
| Interior FeaturesAttic, Blinds, Dining Area, Fireplace - Gas, Hearth, In-Law/Accessory Dwelling, Kitchen/Dining, Lead/Stain Glass, Primary BR w/ BA, Natural Light, Natural Woodwork, Soaking Tub, Storage - Indoor, Walk-in Closet, Window Treatment, Laundry - 2nd Floor |
|---|
| Equipment & AppliancesRange-Gas, Washer, Dishwasher, Disposal, Refrigerator, Microwave, Dryer, Exhaust Hood, Window AC, Smoke Detectr-Hard Wired |
| Foyer 1st Floor | Living Room 1st Floor | Living Room 1st Floor |
|---|---|---|
| Dining Room 1st Floor | Kitchen 1st Floor | Breakfast Nook 1st Floor |
| Bath - 1/2 1st Floor | Bedroom 1st Floor | Bath - 3/4 1st Floor |
| Primary Bedroom 2nd Floor | Bath - Full 2nd Floor | Bedroom 2nd Floor |
| Office/Study 2nd Floor | Bath - Full 2nd Floor | Laundry Room 2nd Floor |
| Kitchen Basement | Bonus Room Basement | Bath - 3/4 Basement |
| Kitchen/Living Carriage, 2nd Floor | Bedroom Carriage, 2nd Floor | Bath - 3/4 Carriage, 2nd Floor |
| ConstructionWood Frame |
|---|
| BasementWalkout, Climate Controlled, Storage Space, Daylight, Partially Finished, Interior Stairs, Full, Walkout, Exterior Access |
| Exterior FeaturesFence - Full, Garden Space, Guest House, Natural Shade, Patio, Porch - Covered, Storage |
| Exterior Clapboard, Wood Siding | Disability Features Bathrm w/tub, Bathrm w/step-in Shower, 1st Floor Bedroom, Access. Parking, Bathroom w/Tub, Paved Parking |
|---|---|
| Foundation Stone | House Color Cream |
| Floors Tile, Hardwood, Vinyl Plank | Building Certifications |
| Roof Shingle-Architectural, Metal, Membrane | HERS Index |
| DirectionsNorth side of Maple, between South Willard and South Union. |
|---|
| Lot Description, View, City Lot, Landscaped, Lake View, Sidewalks, Street Lights, View, Near Bus/Shuttle, Near Country Club, Near Golf Course, Near Paths, Near Shopping, Near Public Transportatn, Near Hospital |
| Garage & Parking Detached, Auto Open, Finished, Heated, Driveway, 5 Parking Spaces, Parking Spaces 5 |
| Road Frontage 70 | Water Access |
|---|---|
| Suitable Use | Water Type Lake |
| Driveway Paved | Water Body |
| Flood Zone Unknown | Zoning Institutional/R1 Land Use |
| School District Burlington School District | Middle |
|---|---|
| Elementary | High |
| Heat Fuel Gas-Natural | Excluded |
|---|---|
| Heating/Cool None, Hot Water, Multi Zone, Hot Air, Baseboard | Negotiable |
| Sewer Public | Parcel Access ROW |
| Water Public | ROW for Other Parcel |
| Water Heater Domestic, Owned, Gas-Natural, Tank, On Demand, Off Boiler | Financing |
| Cable Co | Documents Property Disclosure, Other, Deed |
| Electric Circuit Breaker(s), 200 Amp, 220 Plug | Tax ID 114-035-17867 |

† The remarks published on this webpage originate from Listed By Jessica Bridge of Element Real Estate via the PrimeMLS IDX Program and do not represent the views and opinions of Coldwell Banker Hickok & Boardman. Coldwell Banker Hickok & Boardman cannot be held responsible for possible violations of copyright resulting from the posting of any data from the PrimeMLS IDX Program.

 Back to Search Results
Back to Search Results