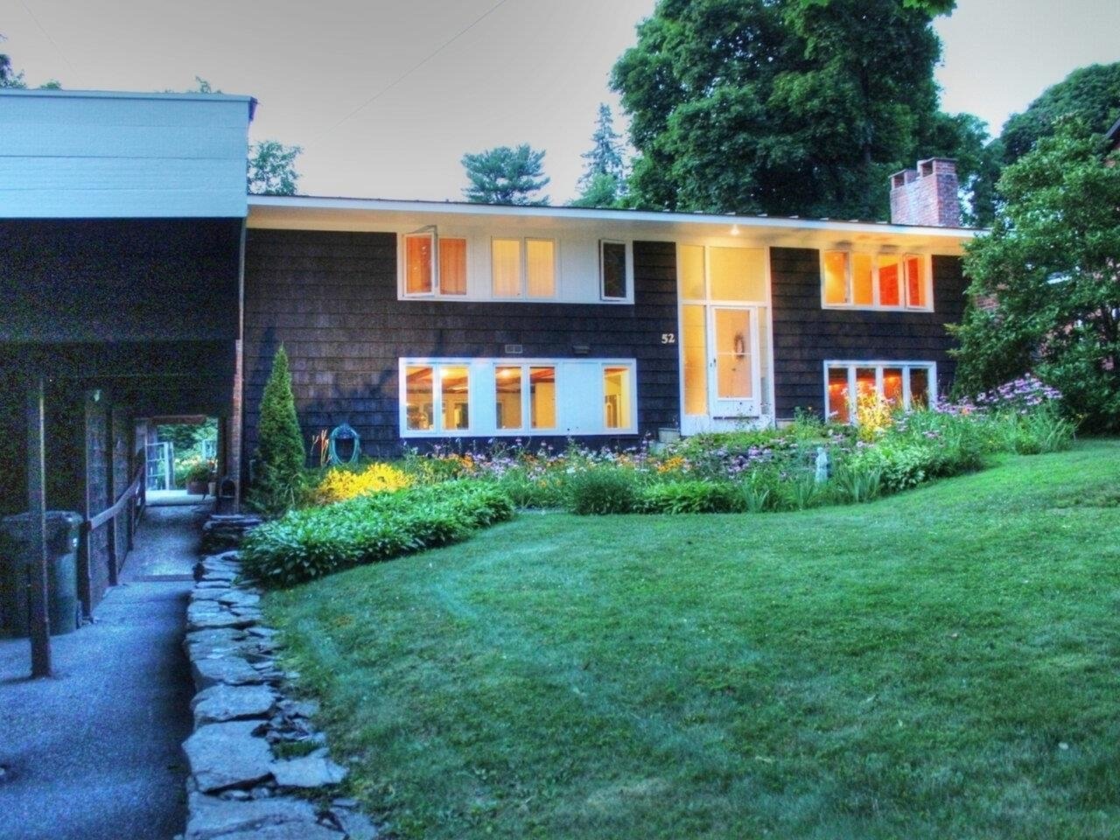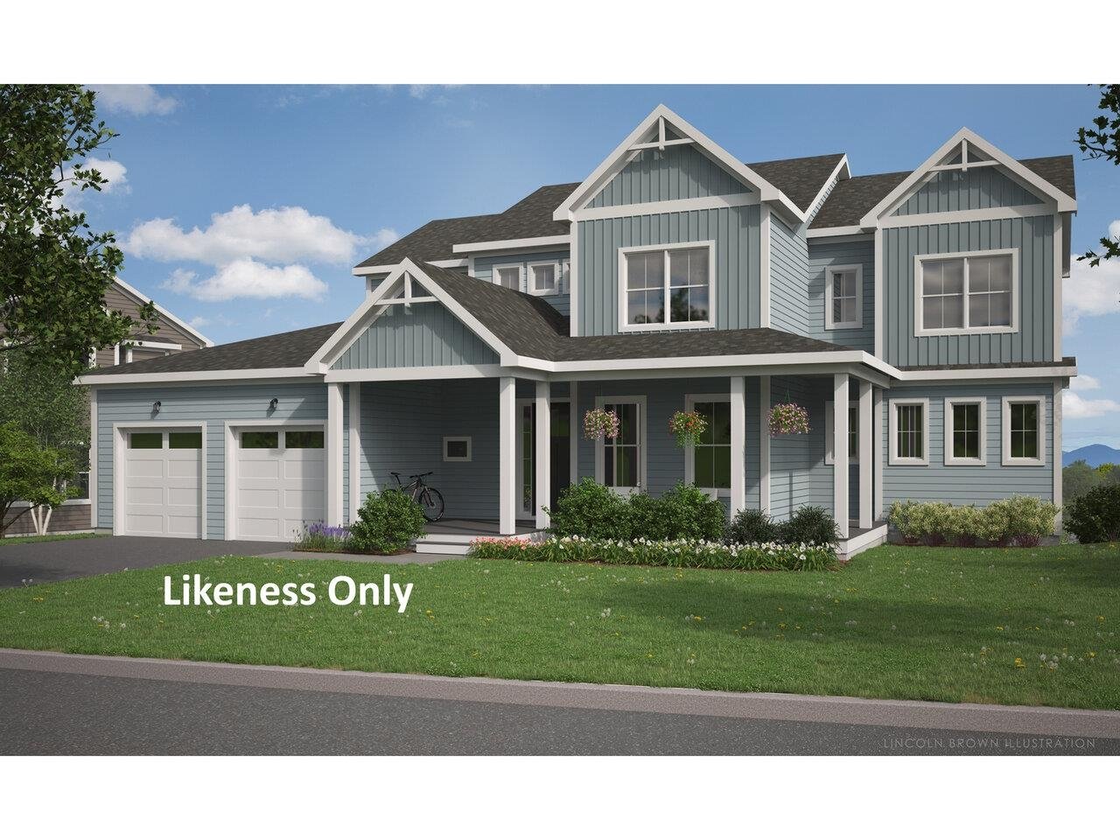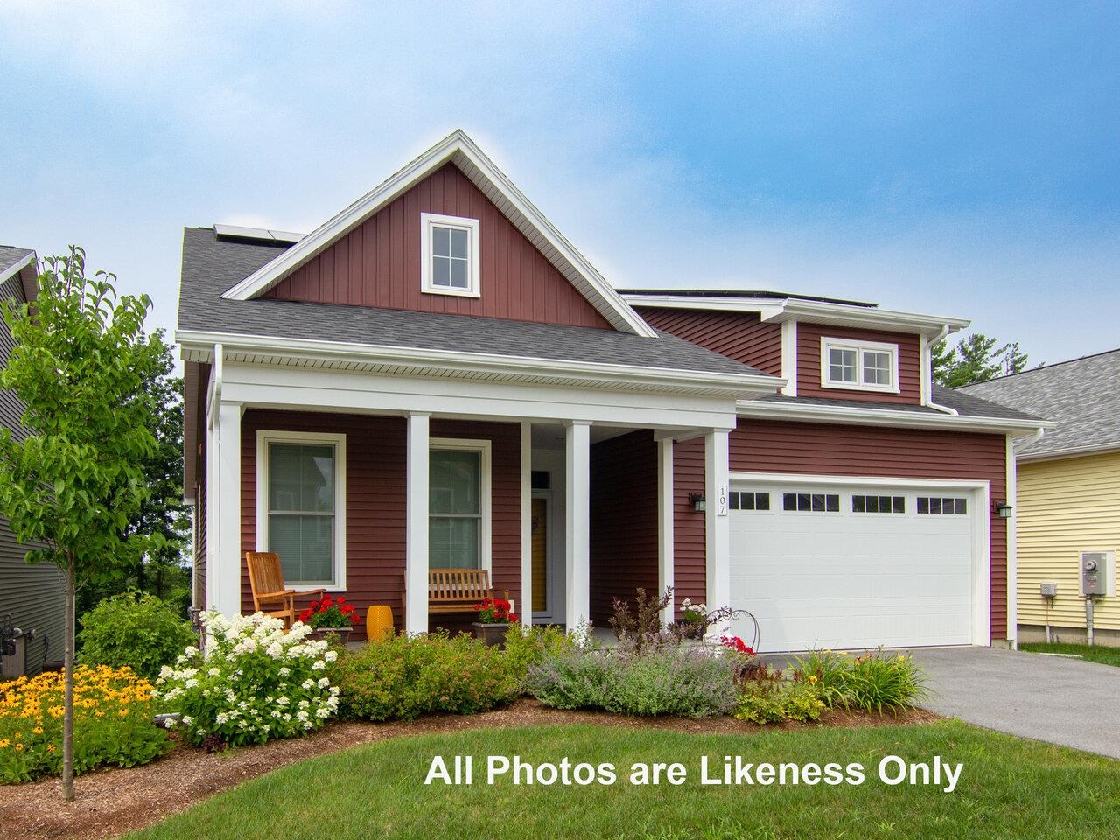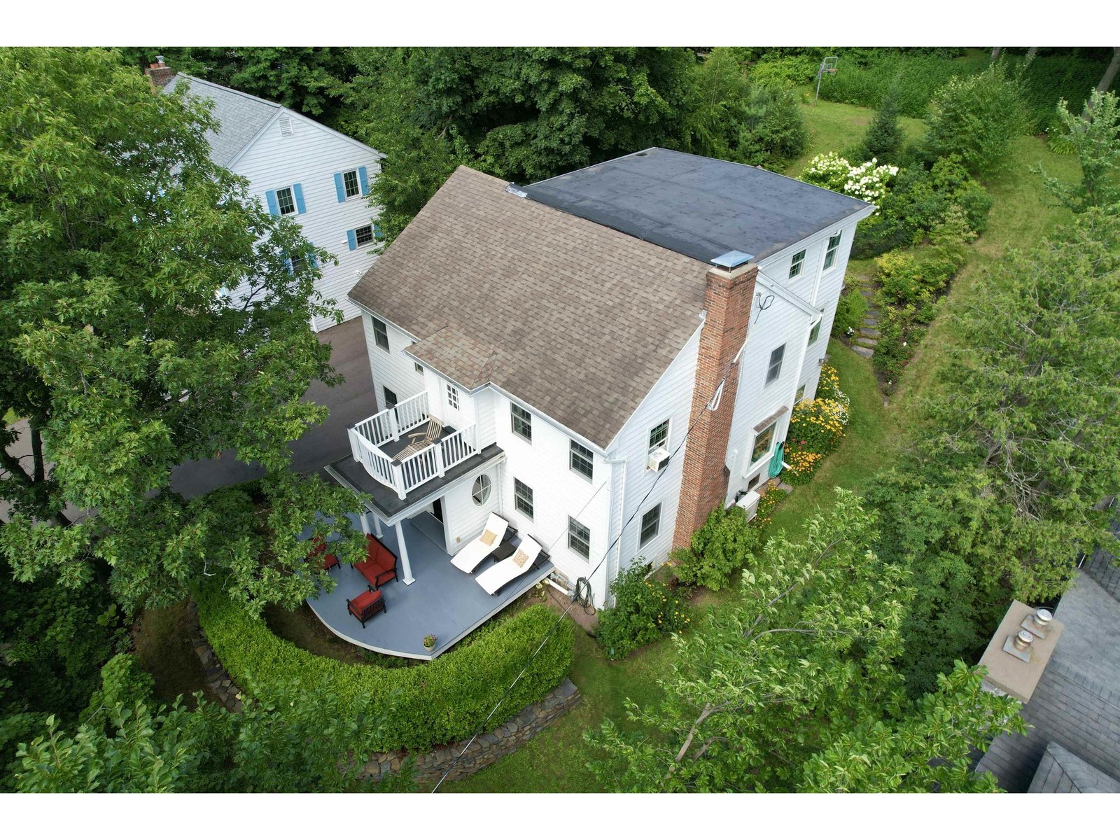Sold Status
$959,000 Sold Price
House Type
3 Beds
3 Baths
2,642 Sqft
Sold By Geri Reilly Real Estate
Similar Properties for Sale
Request a Showing or More Info

Call: 802-863-1500
Mortgage Provider
Mortgage Calculator
$
$ Taxes
$ Principal & Interest
$
This calculation is based on a rough estimate. Every person's situation is different. Be sure to consult with a mortgage advisor on your specific needs.
Burlington
Bayview Street is a popular side street in downtown Burlington Vermont within the South Union Historic District. Walk to downtown, Lake Champlain, University of Vermont and the new south end for restaurants and fun! The previous owner updated the south side of the building with a terrific family room filled with sunshine. A wall of curved windows and vaulted wood ceiling looks out over a private backyard and hot tub. The kitchen opens to the family room with stainless appliances and plenty of room for a fun time cooking with friends and family. A laundry and walk in pantry room is off the kitchen. The double living room has all the workings for a den/music room and living area with gas fireplace and tall ceilings. The main bedroom suite is updated with a large modern bathroom including soaking tub and glass shower. Two additional bedrooms and full bath are on the second level. The third level is ready to renovate and add heat. One third floor room is completely renovated and would make a good office. Red House Construction knows the house well and has renovated many third levels on this street. The basement has an exercise area and good storage. Big south exposure, back porch, attractive fencing for the entire backyard, front wrap around porch, storage shed add to this fun Burlington home. The house has been pre-inspected and in good condition. †
Property Location
Property Details
| Sold Price $959,000 | Sold Date Jun 1st, 2022 | |
|---|---|---|
| List Price $949,000 | Total Rooms 9 | List Date Feb 15th, 2022 |
| Cooperation Fee Unknown | Lot Size 0.17 Acres | Taxes $18,564 |
| MLS# 4898053 | Days on Market 1010 Days | Tax Year 2022 |
| Type House | Stories 3 | Road Frontage 63 |
| Bedrooms 3 | Style Victorian, Historical District | Water Frontage |
| Full Bathrooms 2 | Finished 2,642 Sqft | Construction No, Existing |
| 3/4 Bathrooms 0 | Above Grade 2,642 Sqft | Seasonal No |
| Half Bathrooms 1 | Below Grade 0 Sqft | Year Built 1890 |
| 1/4 Bathrooms 0 | Garage Size Car | County Chittenden |
| Interior FeaturesBlinds, Cedar Closet, Fireplace - Gas, Hot Tub, Kitchen/Family, Primary BR w/ BA, Natural Light, Soaking Tub, Storage - Indoor, Vaulted Ceiling, Walk-in Closet, Walk-in Pantry, Laundry - 1st Floor |
|---|
| Equipment & AppliancesWasher, Wall Oven, Cook Top-Gas, Dishwasher, Double Oven, Refrigerator, Dryer, Exhaust Hood, Microwave, CO Detector, CO Detector, Smoke Detectr-HrdWrdw/Bat, Gas Heat Stove |
| Kitchen 1st Floor | Family Room 1st Floor | Living Room 1st Floor |
|---|---|---|
| Dining Room 1st Floor | Den 1st Floor | Primary Bedroom 2nd Floor |
| Bedroom 2nd Floor | Bedroom 2nd Floor | Other 3rd Floor |
| Laundry Room 1st Floor |
| ConstructionInsulation-Cellulose, Insulation-FiberglssBatt |
|---|
| BasementInterior, Sump Pump, Unfinished, Storage Space, Interior Stairs, Full, Unfinished, Stairs - Basement |
| Exterior FeaturesFence - Full, Garden Space, Hot Tub, Porch - Covered, Shed, Windows - Storm |
| Exterior Clapboard | Disability Features |
|---|---|
| Foundation Stone | House Color Grey |
| Floors Hardwood, Ceramic Tile | Building Certifications |
| Roof Standing Seam, Slate, Metal | HERS Index |
| DirectionsTravel south on South Willard Street to right on Bayview Street (west), home is on the left (south side). |
|---|
| Lot DescriptionYes, Level, City Lot, Sidewalks, Near Bus/Shuttle, Near Country Club, Near Golf Course, Near Hospital, Near Paths, Near Public Transportatn, Near Shopping, Neighborhood |
| Garage & Parking , , 3 Parking Spaces, Parking Spaces 3, Paved |
| Road Frontage 63 | Water Access |
|---|---|
| Suitable UseResidential | Water Type |
| Driveway Concrete | Water Body |
| Flood Zone No | Zoning Residential |
| School District NA | Middle Edmunds Middle School |
|---|---|
| Elementary Edmunds Elementary School | High Burlington High School |
| Heat Fuel Gas-Natural | Excluded |
|---|---|
| Heating/Cool Other, Multi Zone, Hot Air, Direct Vent | Negotiable |
| Sewer Public | Parcel Access ROW |
| Water Reverse Osmosis, Public | ROW for Other Parcel |
| Water Heater Tank, Gas-Natural | Financing |
| Cable Co Burl Telecom | Documents Survey, Property Disclosure, Deed |
| Electric Circuit Breaker(s), 200 Amp | Tax ID 114-035-18799 |

† The remarks published on this webpage originate from Listed By Kathleen OBrien of Four Seasons Sotheby\'s Int\'l Realty via the PrimeMLS IDX Program and do not represent the views and opinions of Coldwell Banker Hickok & Boardman. Coldwell Banker Hickok & Boardman cannot be held responsible for possible violations of copyright resulting from the posting of any data from the PrimeMLS IDX Program.

 Back to Search Results
Back to Search Results










