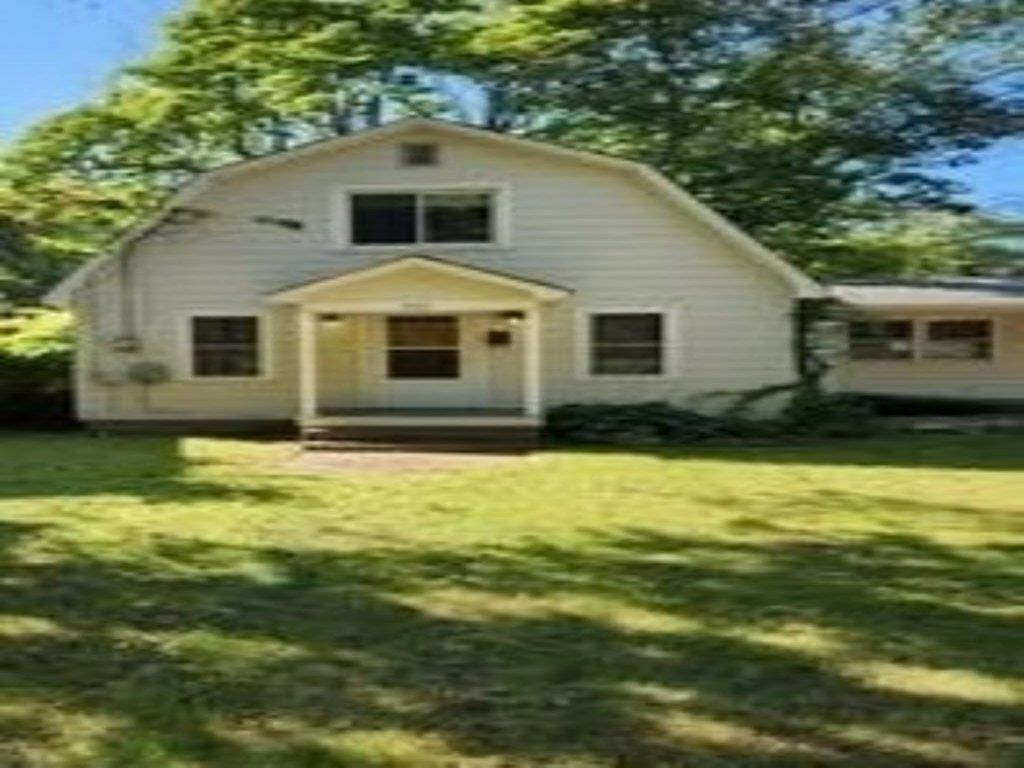Sold Status
$380,000 Sold Price
House Type
3 Beds
2 Baths
1,111 Sqft
Sold By KW Vermont
Similar Properties for Sale
Request a Showing or More Info

Call: 802-863-1500
Mortgage Provider
Mortgage Calculator
$
$ Taxes
$ Principal & Interest
$
This calculation is based on a rough estimate. Every person's situation is different. Be sure to consult with a mortgage advisor on your specific needs.
Burlington
This historic Queen Anne style cottage was designed and built by famed local architect John Roberts. It is one of only 18 remaining in the city. This beautiful and meticulously maintained home features 3 large bedrooms, 2 full bathrooms, an open kitchen area, a living room with a gas fireplace to enjoy on those cool winter nights, and an enclosed porch that can be enjoyed year round. This home has lots of natural light and amazing wood floors throughout. Step outside and enjoy the production of your very own fruit trees, including, apple, pear, cherry, arctic kiwi, & serviceberry, as well concord grape vines and blueberry bushes. Located close to the bike path, downtown, amazing restaurants, stores and schools. Fantastic opportunity to own in the Old North End! Delayed Showings till 6/25/21 Open House 6/27/21, 1:00-3:00 †
Property Location
Property Details
| Sold Price $380,000 | Sold Date Aug 5th, 2021 | |
|---|---|---|
| List Price $379,000 | Total Rooms 6 | List Date Jun 21st, 2021 |
| Cooperation Fee Unknown | Lot Size 0.04 Acres | Taxes $5,312 |
| MLS# 4867783 | Days on Market 1249 Days | Tax Year 2021 |
| Type House | Stories 2 | Road Frontage 31 |
| Bedrooms 3 | Style Farmhouse | Water Frontage |
| Full Bathrooms 2 | Finished 1,111 Sqft | Construction No, Existing |
| 3/4 Bathrooms 0 | Above Grade 1,111 Sqft | Seasonal No |
| Half Bathrooms 0 | Below Grade 0 Sqft | Year Built 1900 |
| 1/4 Bathrooms 0 | Garage Size Car | County Chittenden |
| Interior FeaturesCeiling Fan, Fireplace - Gas, Laundry - 1st Floor |
|---|
| Equipment & AppliancesWasher, Cook Top-Electric, Range-Electric, Freezer, Refrigerator, Dryer, Smoke Detector, Dehumidifier, Gas Heater, Gas Heat Stove, Stove - Gas |
| Kitchen 1st Floor | Dining Room 1st Floor | Living Room 1st Floor |
|---|---|---|
| Bedroom 1st Floor | Bedroom 2nd Floor | Bedroom 2nd Floor |
| ConstructionGreen Feature See Remarks, Wood Frame, Wood Frame |
|---|
| BasementInterior, Storage Space, Interior Stairs, Storage Space |
| Exterior FeaturesFence - Partial, Garden Space, Natural Shade, Patio, Porch - Screened, Windows - Double Pane |
| Exterior Clapboard | Disability Features |
|---|---|
| Foundation Stone | House Color |
| Floors Hardwood | Building Certifications |
| Roof Slate, Slate | HERS Index |
| Directions |
|---|
| Lot Description, City Lot |
| Garage & Parking , , 3 Parking Spaces, Driveway, Parking Spaces 3, Unpaved |
| Road Frontage 31 | Water Access |
|---|---|
| Suitable Use | Water Type |
| Driveway Dirt | Water Body |
| Flood Zone Unknown | Zoning Res |
| School District Burlington School District | Middle Edmunds Middle School |
|---|---|
| Elementary Integrated Arts Academy | High Burlington High School |
| Heat Fuel Gas-Natural | Excluded |
|---|---|
| Heating/Cool None | Negotiable |
| Sewer Public | Parcel Access ROW |
| Water Public | ROW for Other Parcel |
| Water Heater Rented, Gas-Natural | Financing |
| Cable Co | Documents |
| Electric Circuit Breaker(s) | Tax ID 114-035-15043 |

† The remarks published on this webpage originate from Listed By Flex Realty Group of Flex Realty via the PrimeMLS IDX Program and do not represent the views and opinions of Coldwell Banker Hickok & Boardman. Coldwell Banker Hickok & Boardman cannot be held responsible for possible violations of copyright resulting from the posting of any data from the PrimeMLS IDX Program.

 Back to Search Results
Back to Search Results










