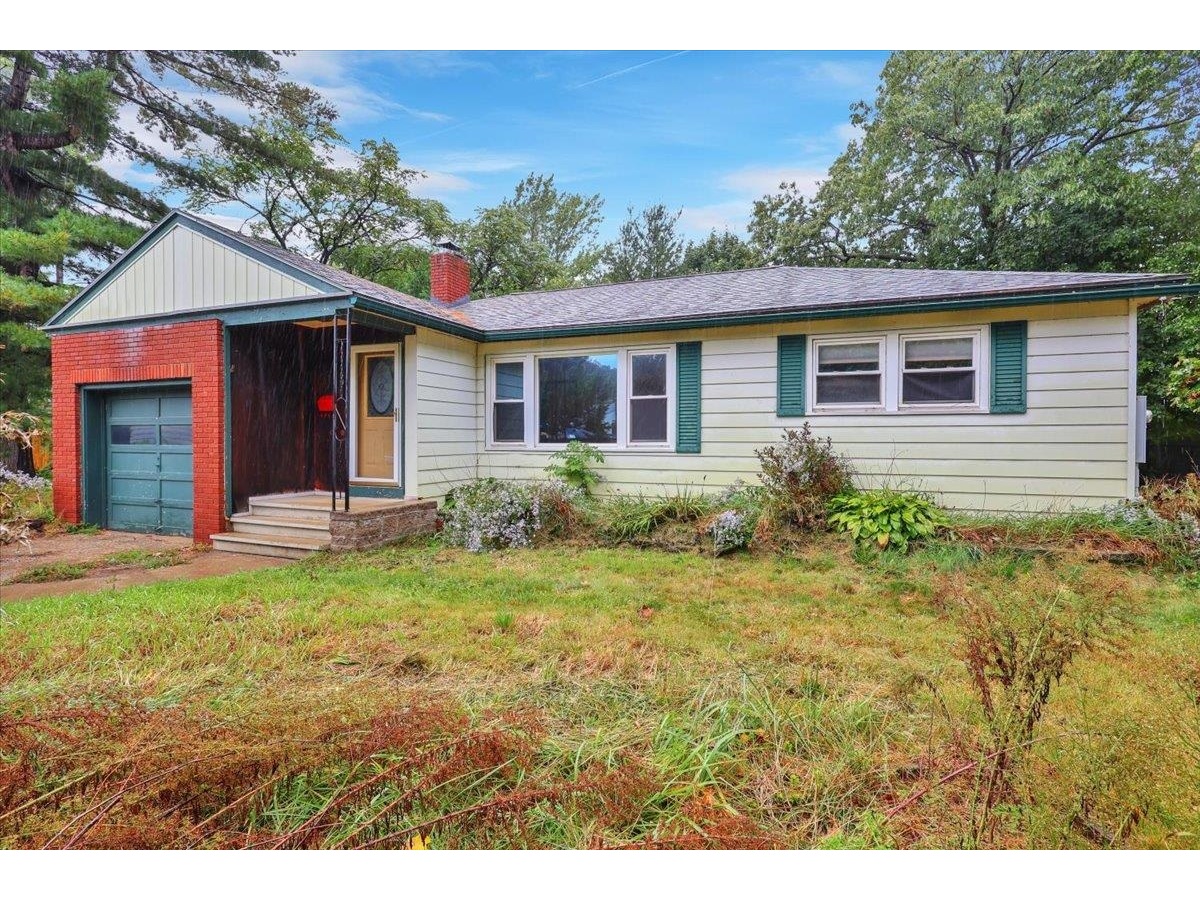30 Cross Parkway, Unit 4 Burlington, Vermont 05408 MLS# 4755692
 Back to Search Results
Next Property
Back to Search Results
Next Property
Sold Status
$362,500 Sold Price
House Type
2 Beds
2 Baths
1,576 Sqft
Sold By Nancy Jenkins Real Estate
Similar Properties for Sale
Request a Showing or More Info

Call: 802-863-1500
Mortgage Provider
Mortgage Calculator
$
$ Taxes
$ Principal & Interest
$
This calculation is based on a rough estimate. Every person's situation is different. Be sure to consult with a mortgage advisor on your specific needs.
Burlington
Wow, "Good Karma" is the only way to describe the feeling you get in this fantastic "one of a kind" custom Contemporary styled home with tall open spaces, skylights, vaulted ceilings, lots of natural light and numerous Atrium doors leading to private outdoor deck spaces all around the house. Much attention to detail with high quality materials was accomplished in a substantial re-building of this home in 2009. Hardwood, cork laminate and polished concrete floors on first floor. Kitchen with cherry cabinetry, Corian style counters and stainless steel appliances. Sunken family room with large storage closets. Living Room has full brick wood burning fireplace. Post and beam motif with metal circular staircase to bonus Office/Guest loft over garage. Drive through garage to rear yard and large Pagoda styled work shed. Too much to describe, must see in person to highlight all of its niceties! Cross Parkway is a quiet cul-de-sac Street within close proximity to Bike Path, Dog Park, Schools, Neighborhood Shopping Center and Downtown Burlington as well as short walk to City Busline. †
Property Location
Property Details
| Sold Price $362,500 | Sold Date Aug 9th, 2019 | |
|---|---|---|
| List Price $375,000 | Total Rooms 8 | List Date Jun 1st, 2019 |
| Cooperation Fee Unknown | Lot Size 0.22 Acres | Taxes $6,949 |
| MLS# 4755692 | Days on Market 2000 Days | Tax Year 2018 |
| Type House | Stories 1 1/2 | Road Frontage 50 |
| Bedrooms 2 | Style Contemporary | Water Frontage |
| Full Bathrooms 2 | Finished 1,576 Sqft | Construction No, Existing |
| 3/4 Bathrooms 0 | Above Grade 1,576 Sqft | Seasonal No |
| Half Bathrooms 0 | Below Grade 0 Sqft | Year Built 1953 |
| 1/4 Bathrooms 0 | Garage Size 1 Car | County Chittenden |
| Interior FeaturesBar, Cathedral Ceiling, Ceiling Fan, Dining Area, Fireplace - Wood, Kitchen Island, Kitchen/Living, Laundry Hook-ups, Natural Light, Natural Woodwork, Skylight, Vaulted Ceiling |
|---|
| Equipment & AppliancesMicrowave, Range-Electric, Dryer, Refrigerator, Disposal, Dishwasher, Washer, Stove - Electric, CO Detector, Smoke Detector, Gas Heater - Vented |
| Living Room 17' x 13'10, 1st Floor | Dining Room 12' x 12', 1st Floor | Kitchen 16'6 x 11', 1st Floor |
|---|---|---|
| Family Room 14' x 11', 1st Floor | Bedroom 12' x 10'6, 1st Floor | Bedroom 14' x 10'6, 1st Floor |
| Mudroom 12' x 10'6, 1st Floor | Bath - Full 1st Floor | Bath - Full 1st Floor |
| Loft 11' x 9'6, 2nd Floor |
| ConstructionWood Frame |
|---|
| BasementInterior, Unfinished, Interior Stairs, Full, Unfinished, Interior Access |
| Exterior FeaturesBalcony, Deck, Fence - Partial, Garden Space, Outbuilding, Shed, Storage, Window Screens, Windows - Double Pane |
| Exterior Cedar, Shingle | Disability Features Hard Surface Flooring |
|---|---|
| Foundation Block | House Color Brown |
| Floors Other, Hardwood, Concrete, Ceramic Tile, Carpet | Building Certifications |
| Roof Shingle-Asphalt, Metal | HERS Index |
| DirectionsFrom North Avenue turn onto Cross Parkway and continue to third house on the right. |
|---|
| Lot DescriptionUnknown, Landscaped, Level, City Lot, Major Road Frontage, Sidewalks, Cul-De-Sac, Near Bus/Shuttle, Near Shopping, Neighborhood, Suburban, Near Public Transportatn |
| Garage & Parking Attached, Auto Open, Direct Entry, On Street, 3 Parking Spaces, Driveway, On-Site, On Street, Parking Spaces 3 |
| Road Frontage 50 | Water Access |
|---|---|
| Suitable UseResidential | Water Type |
| Driveway Gravel | Water Body |
| Flood Zone Unknown | Zoning Residential 1 |
| School District Burlington School District | Middle Edmunds Middle School |
|---|---|
| Elementary J. J. Flynn School | High Burlington High School |
| Heat Fuel Gas-Natural | Excluded |
|---|---|
| Heating/Cool None, Hot Air, Hot Air | Negotiable |
| Sewer Public | Parcel Access ROW No |
| Water Public, Metered | ROW for Other Parcel |
| Water Heater On Demand, Gas-Natural | Financing |
| Cable Co Burlington Telecom | Documents Deed, Property Disclosure, Plat/Grid Map, Property Disclosure, Tax Map |
| Electric 100 Amp, 220 Plug, Circuit Breaker(s) | Tax ID 114-035-12050 |

† The remarks published on this webpage originate from Listed By Gregory Monteith of Select Realty Inc. via the PrimeMLS IDX Program and do not represent the views and opinions of Coldwell Banker Hickok & Boardman. Coldwell Banker Hickok & Boardman cannot be held responsible for possible violations of copyright resulting from the posting of any data from the PrimeMLS IDX Program.












