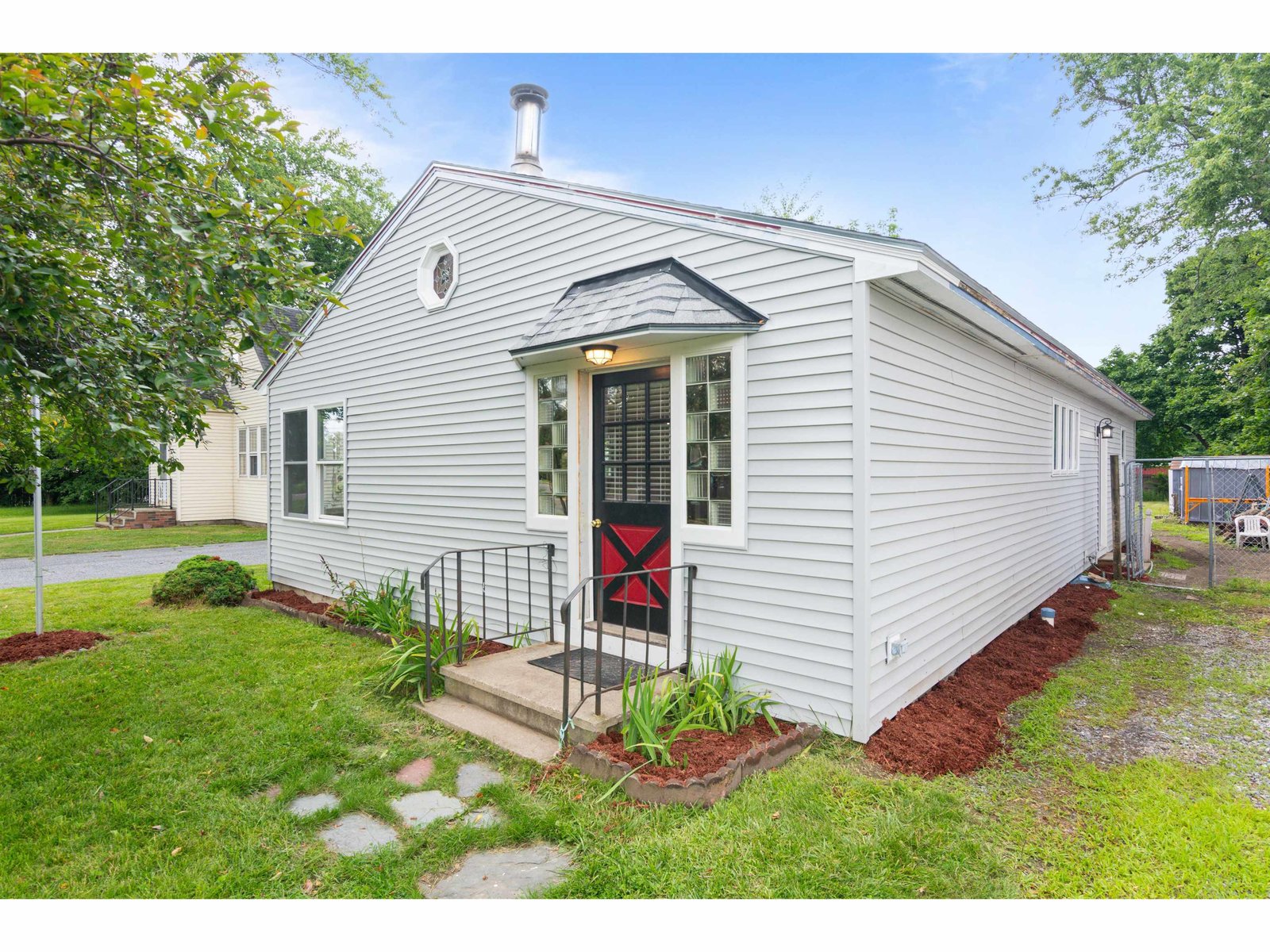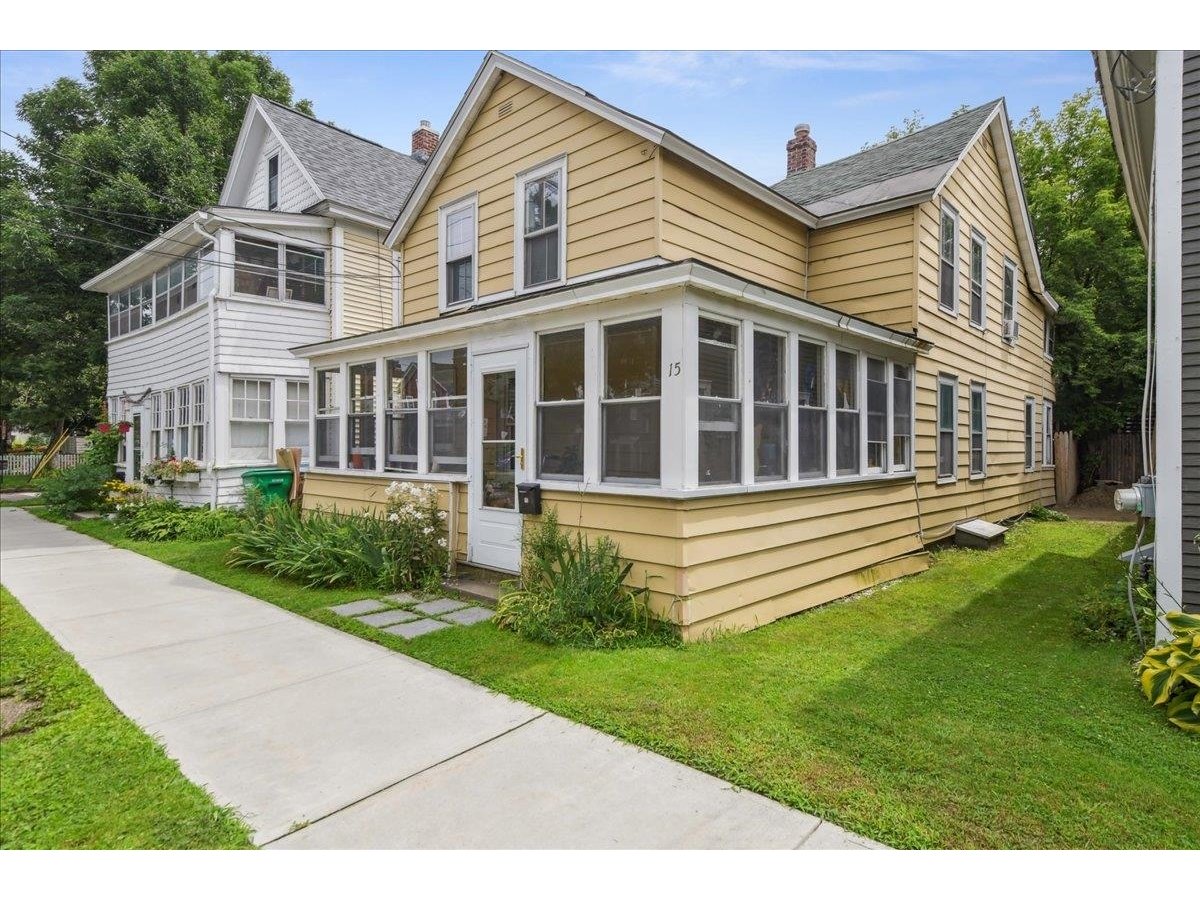Sold Status
$535,000 Sold Price
House Type
3 Beds
1 Baths
1,560 Sqft
Sold By Vermont Real Estate Company
Similar Properties for Sale
Request a Showing or More Info

Call: 802-863-1500
Mortgage Provider
Mortgage Calculator
$
$ Taxes
$ Principal & Interest
$
This calculation is based on a rough estimate. Every person's situation is different. Be sure to consult with a mortgage advisor on your specific needs.
Burlington
Desirable home in Burlington's South End on a quiet non-through street, is the perfect place to live! The location doesn't get any better, the flow/layout of the home is ideal, and yard is the perfect size! Recently redone floors and interior paint brighten up the space, the working fireplace with a new damper is perfect for cool nights, the home has undergone an energy audit and added insulation (2010), the roof is 6 years old, the Natural Gas Boiler is less than 3 years old, and the sewer line was recently replaced. All of the bedrooms are a good size, and the partially finished attic space is awaiting your vision and final touches! The garage is aesthetically pleasing, and the 3 season back porch might be where you spend most of your time. Just over 5 minutes to Burlington's Church Street, 5 minutes to I-89, 4 minutes to Burlington's Oakridge Park and Lake Champlain, and a 1/2 mile from City Market Onion River Co-op. What more are you waiting for! Showings begin on Saturday 7/17/21. †
Property Location
Property Details
| Sold Price $535,000 | Sold Date Oct 1st, 2021 | |
|---|---|---|
| List Price $474,900 | Total Rooms 6 | List Date Jul 15th, 2021 |
| Cooperation Fee Unknown | Lot Size 0.18 Acres | Taxes $6,883 |
| MLS# 4872376 | Days on Market 1225 Days | Tax Year 2021 |
| Type House | Stories 2 | Road Frontage |
| Bedrooms 3 | Style Colonial | Water Frontage |
| Full Bathrooms 1 | Finished 1,560 Sqft | Construction No, Existing |
| 3/4 Bathrooms 0 | Above Grade 1,560 Sqft | Seasonal No |
| Half Bathrooms 0 | Below Grade 0 Sqft | Year Built 1934 |
| 1/4 Bathrooms 0 | Garage Size 1 Car | County Chittenden |
| Interior FeaturesAttic, Fireplace - Wood, Fireplaces - 1 |
|---|
| Equipment & AppliancesRefrigerator, Stove - Gas, Dehumidifier |
| Bedroom 2nd Floor | Primary Bedroom 2nd Floor | Bath - Full 2nd Floor |
|---|---|---|
| Kitchen 1st Floor | Dining Room 1st Floor | Living Room 1st Floor |
| Porch 1st Floor | Attic - Finished 3rd Floor |
| ConstructionOther |
|---|
| BasementInterior, Other, Other |
| Exterior FeaturesFence - Partial, Porch - Enclosed |
| Exterior Wood Siding | Disability Features |
|---|---|
| Foundation Block | House Color |
| Floors Vinyl, Wood | Building Certifications |
| Roof Shingle | HERS Index |
| Directions |
|---|
| Lot DescriptionUnknown, Other |
| Garage & Parking Attached, Assigned, Driveway, Garage, Off Street |
| Road Frontage | Water Access |
|---|---|
| Suitable Use | Water Type |
| Driveway Concrete | Water Body |
| Flood Zone Unknown | Zoning Res |
| School District NA | Middle |
|---|---|
| Elementary | High |
| Heat Fuel Gas-Natural | Excluded Washer and Dryer |
|---|---|
| Heating/Cool None, Radiator, Hot Water | Negotiable |
| Sewer Public | Parcel Access ROW |
| Water None | ROW for Other Parcel |
| Water Heater Rented, Gas-Natural | Financing |
| Cable Co | Documents Other, Deed |
| Electric Circuit Breaker(s) | Tax ID 114-035-19970 |

† The remarks published on this webpage originate from Listed By Mikail Stein of RE/MAX North Professionals via the PrimeMLS IDX Program and do not represent the views and opinions of Coldwell Banker Hickok & Boardman. Coldwell Banker Hickok & Boardman cannot be held responsible for possible violations of copyright resulting from the posting of any data from the PrimeMLS IDX Program.

 Back to Search Results
Back to Search Results










