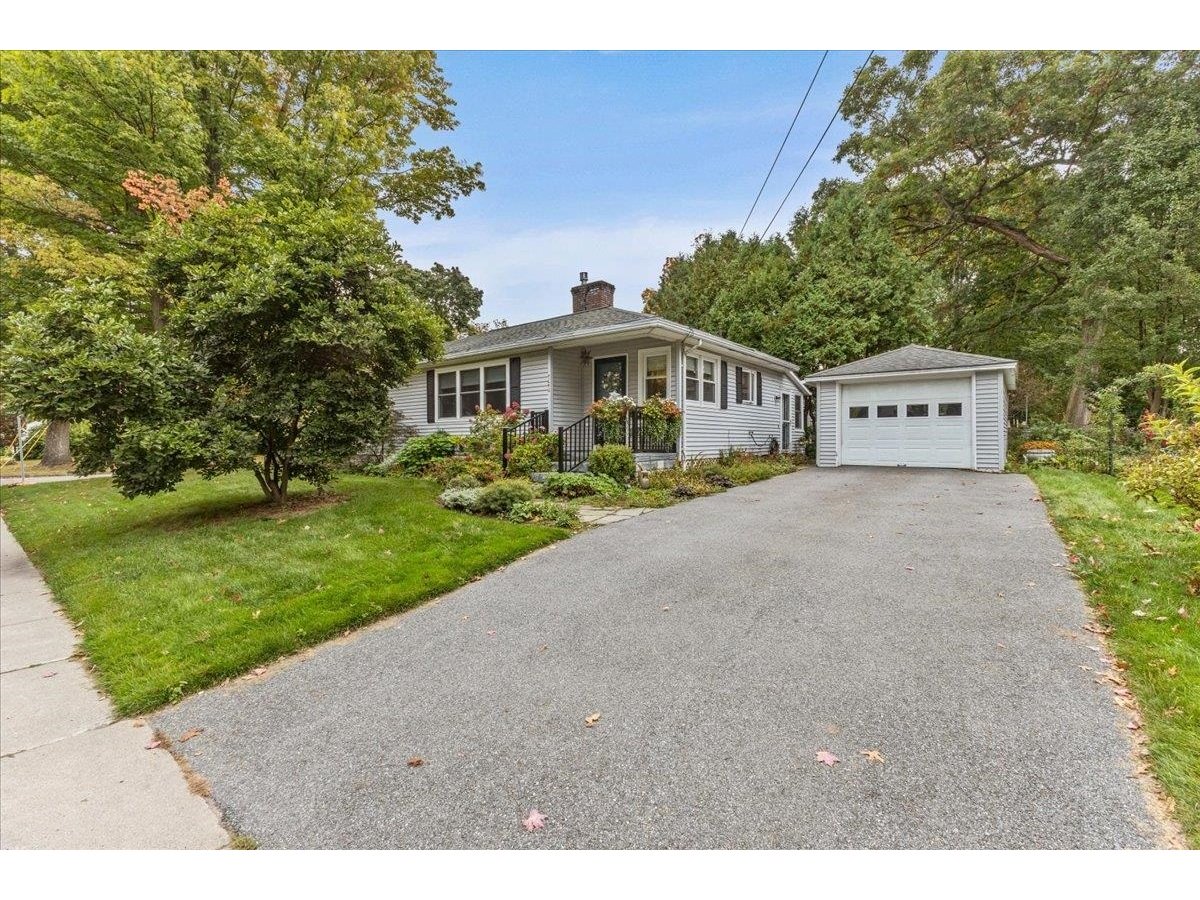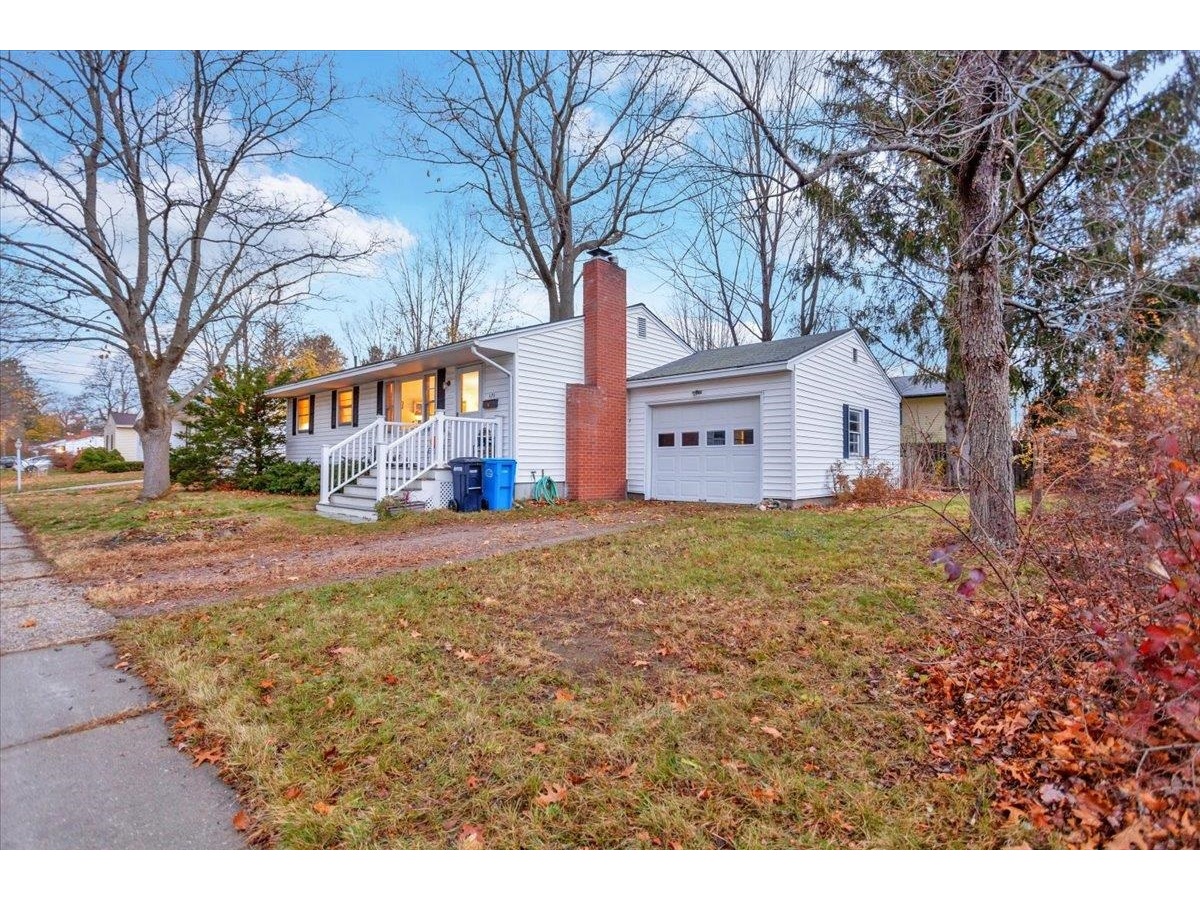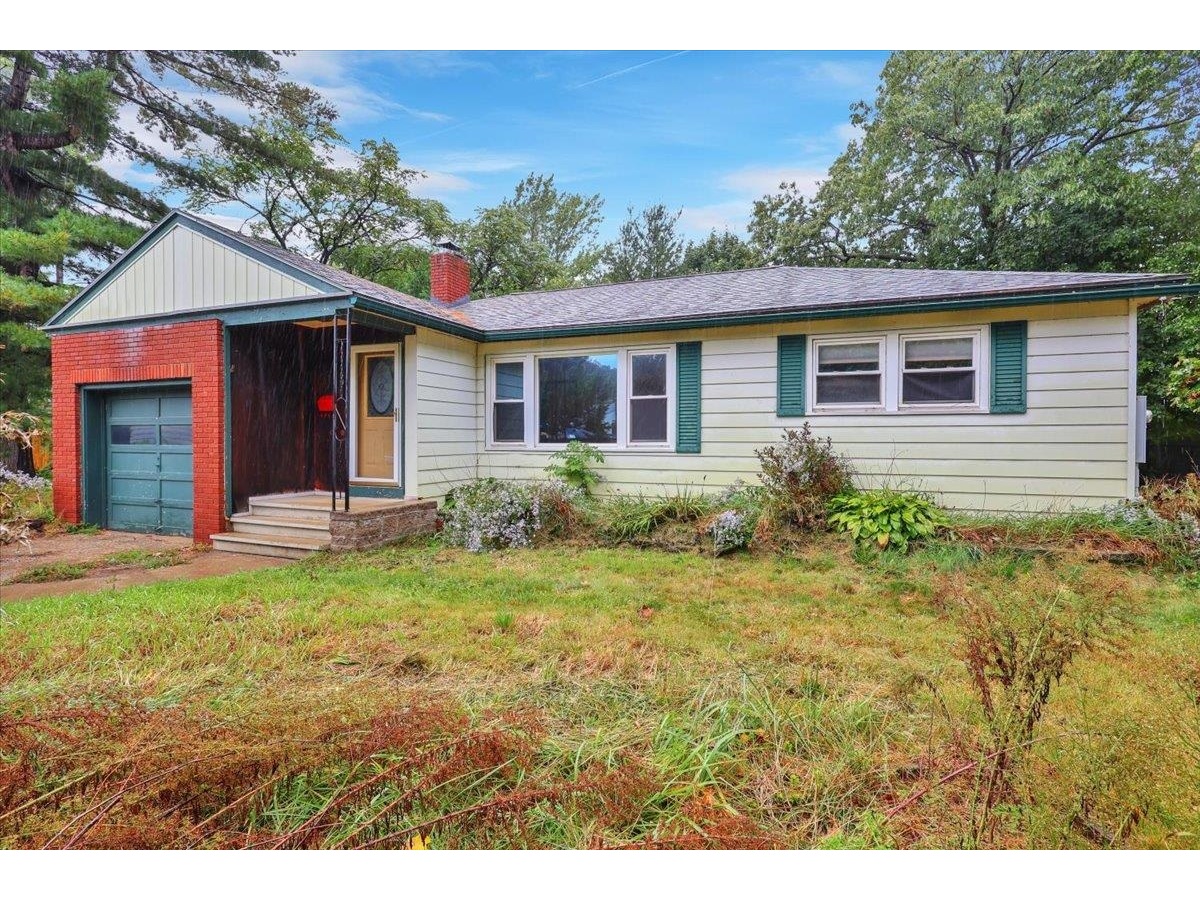Sold Status
$405,000 Sold Price
House Type
2 Beds
1 Baths
1,128 Sqft
Sold By Vermont Real Estate Company
Similar Properties for Sale
Request a Showing or More Info

Call: 802-863-1500
Mortgage Provider
Mortgage Calculator
$
$ Taxes
$ Principal & Interest
$
This calculation is based on a rough estimate. Every person's situation is different. Be sure to consult with a mortgage advisor on your specific needs.
Burlington
Privately situated near the very end of North Ave with minimal through traffic and overlooking the Winooski River makes this the perfect location for convenience while also maintaining a neighborhood feel. This inviting ranch home has been lovingly updated. The main level features a well-designed floor plan w/ eat-in kitchen with ample counterspace & cabinets plus a large pantry. Sunroom with cozy gas fireplace, vaulted ceiling & beautiful Palladian window that leads to the back deck for grilling or relaxing. Enjoy viewing all four seasons from the picture window in the sunlit living room with hardwood floors. There are 2 good-sized bedrooms and an updated full bath on the main level. The unfinished basement has a workshop space, laundry area (washer & dryer included), workout/craft space and storage. Private partially fenced in backyard w/lovely perennials and new front landscaping. Many improvements including new 2023 AC-ready natural gas furnace, 2023 garage & sunroom roof, central vac, newer SS appliances and much of the home has been freshly painted. Great location walking distance to Lake Champlain & Burlington Bike Path - just a short distance to Starr Farm Park, Leddy Park, Ethan Allen park & Derway Island Nature Trail for outdoor fun. Minutes to elementary schools & middle school, bus line, Ethan Allen Shopping Center with grocery & hardware store, brewery & restaurants plus just a quick ride to all that Downtown Burlington has to offer. †
Property Location
Property Details
| Sold Price $405,000 | Sold Date Mar 26th, 2024 | |
|---|---|---|
| List Price $398,800 | Total Rooms 5 | List Date Jan 30th, 2024 |
| Cooperation Fee Unknown | Lot Size 0.14 Acres | Taxes $5,923 |
| MLS# 4983473 | Days on Market 296 Days | Tax Year 2024 |
| Type House | Stories 1 | Road Frontage 70 |
| Bedrooms 2 | Style Ranch | Water Frontage |
| Full Bathrooms 1 | Finished 1,128 Sqft | Construction No, Existing |
| 3/4 Bathrooms 0 | Above Grade 1,128 Sqft | Seasonal No |
| Half Bathrooms 0 | Below Grade 0 Sqft | Year Built 1963 |
| 1/4 Bathrooms 0 | Garage Size 1 Car | County Chittenden |
| Interior FeaturesCentral Vacuum, Kitchen/Dining, Natural Woodwork, Security, Laundry - Basement |
|---|
| Equipment & AppliancesRefrigerator, Dishwasher, Washer, Dryer, Range-Electric, Microwave, Water Heater–Natural Gas, Water Heater - Owned, Exhaust Fan, Smoke Detector, Dehumidifier, Forced Air |
| Living Room 21x12, 1st Floor | Kitchen 10x11, 1st Floor | Dining Room 11x8, 1st Floor |
|---|---|---|
| Sunroom 12x11, 1st Floor | Bedroom 9x13, 1st Floor | Bedroom 10x10, 1st Floor |
| ConstructionWood Frame |
|---|
| BasementInterior, Full |
| Exterior FeaturesDeck, Fence - Partial, Porch - Heated |
| Exterior Vinyl | Disability Features Bathrm w/tub, 1st Floor Full Bathrm, 1st Floor Bedroom |
|---|---|
| Foundation Concrete | House Color White |
| Floors Vinyl, Hardwood | Building Certifications |
| Roof Shingle | HERS Index |
| DirectionsNorth Ave passed Leddy Park and Flynn Elementary School, almost to North Cove Road and bike path. |
|---|
| Lot DescriptionUnknown |
| Garage & Parking Driveway, Driveway, Garage, Detached |
| Road Frontage 70 | Water Access |
|---|---|
| Suitable Use | Water Type |
| Driveway Paved | Water Body |
| Flood Zone No | Zoning Residential |
| School District Burlington School District | Middle Lyman C. Hunt Middle School |
|---|---|
| Elementary Assigned | High Burlington High School |
| Heat Fuel Gas-Natural | Excluded Decorative Fireplace |
|---|---|
| Heating/Cool None | Negotiable |
| Sewer Public | Parcel Access ROW No |
| Water Public | ROW for Other Parcel No |
| Water Heater Owned, Gas-Natural | Financing |
| Cable Co Comcast / Xfinity | Documents |
| Electric Circuit Breaker(s) | Tax ID 114-035-10114 |

† The remarks published on this webpage originate from Listed By The Nancy Jenkins Team of Nancy Jenkins Real Estate via the PrimeMLS IDX Program and do not represent the views and opinions of Coldwell Banker Hickok & Boardman. Coldwell Banker Hickok & Boardman cannot be held responsible for possible violations of copyright resulting from the posting of any data from the PrimeMLS IDX Program.

 Back to Search Results
Back to Search Results










