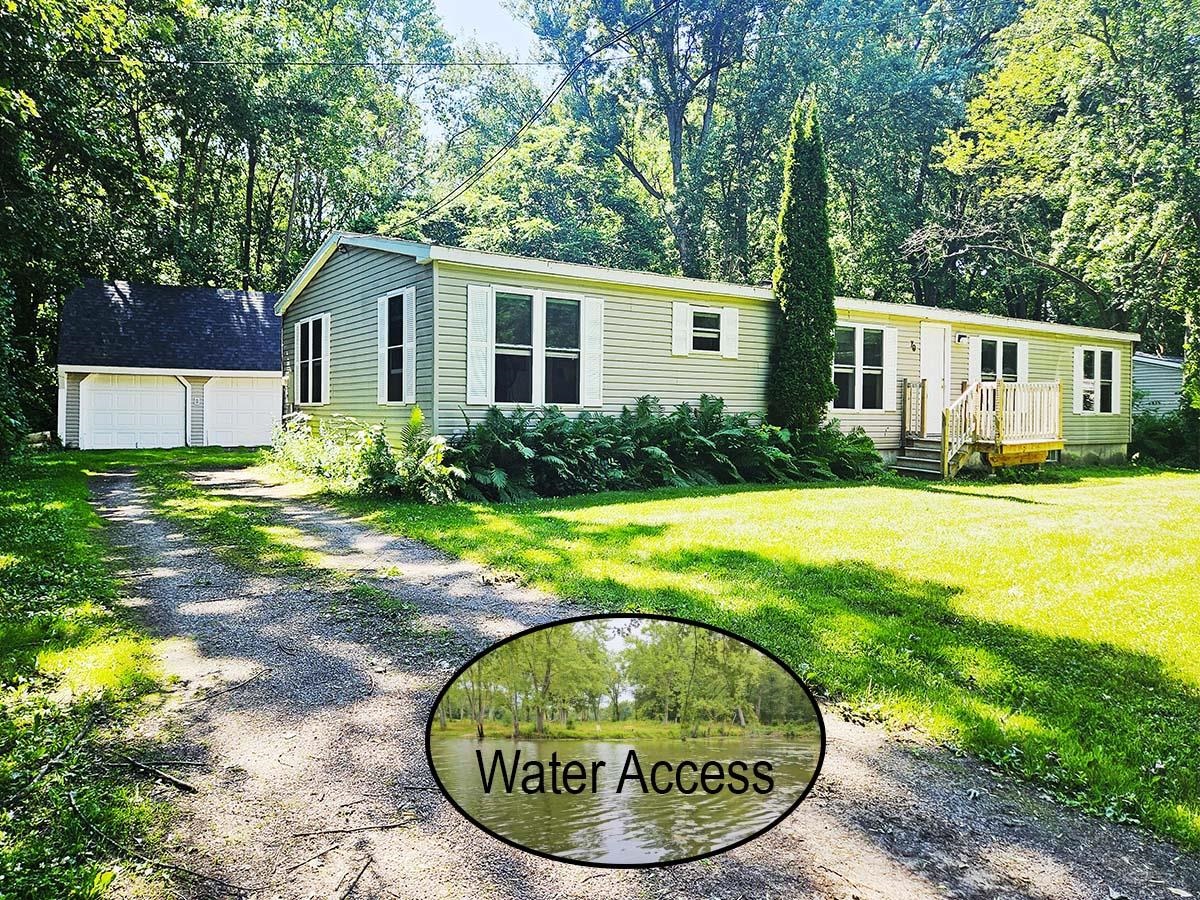Sold Status
$426,600 Sold Price
House Type
4 Beds
2 Baths
2,048 Sqft
Sold By Lipkin Audette Team of Coldwell Banker Hickok and Boardman
Similar Properties for Sale
Request a Showing or More Info

Call: 802-863-1500
Mortgage Provider
Mortgage Calculator
$
$ Taxes
$ Principal & Interest
$
This calculation is based on a rough estimate. Every person's situation is different. Be sure to consult with a mortgage advisor on your specific needs.
Burlington
Beautifully updated and maintained New North End ranch style home in a spectacular location! Privately situated near the very end of North Ave with minimal through traffic and overlooking the Winooski river this location is hard to beat. Featuring 4 bedrooms and 2 full baths spread out over 2000sqft+ there is plenty of space to spread out. The bright and open floorplan features a sunken family room leading to a spacious fenced in backyard, back deck and patio space while the finished lower level boasts a large 4th bedroom with full daylight egress and an en suite bathroom perfect for guests/family. Out front the wonderfully landscaped grounds feature mature gardens and fruit trees bringing tons of curb appeal to the home. With this home just a short walk to the Island Line Trail, minutes from area amenities, local commutes and the beltline yet set back from the hustle and bustle of town this property is truly it's own sanctuary. †
Property Location
Property Details
| Sold Price $426,600 | Sold Date Jul 1st, 2022 | |
|---|---|---|
| List Price $369,000 | Total Rooms 6 | List Date Apr 19th, 2022 |
| Cooperation Fee Unknown | Lot Size 0.14 Acres | Taxes $6,154 |
| MLS# 4905686 | Days on Market 947 Days | Tax Year 2022 |
| Type House | Stories 1 | Road Frontage |
| Bedrooms 4 | Style Ranch | Water Frontage |
| Full Bathrooms 2 | Finished 2,048 Sqft | Construction No, Existing |
| 3/4 Bathrooms 0 | Above Grade 1,280 Sqft | Seasonal No |
| Half Bathrooms 0 | Below Grade 768 Sqft | Year Built 1959 |
| 1/4 Bathrooms 0 | Garage Size 1 Car | County Chittenden |
| Interior FeaturesCentral Vacuum, Ceiling Fan, Kitchen/Dining, Kitchen/Living, Laundry Hook-ups, Natural Light |
|---|
| Equipment & AppliancesRefrigerator, Washer, Exhaust Hood, Dryer, Washer, Smoke Detector, CO Detector |
| Living Room 1st Floor | Kitchen - Eat-in 1st Floor | Bedroom 1st Floor |
|---|---|---|
| Bedroom 1st Floor | Bedroom 1st Floor | Bedroom 1st Floor |
| Bath - Full 1st Floor | Bath - Full 1st Floor |
| ConstructionWood Frame |
|---|
| BasementInterior, Interior Stairs, Concrete, Full, Finished, Stairs - Interior |
| Exterior FeaturesDeck, Fence - Full, Garden Space, Patio |
| Exterior Vinyl Siding | Disability Features 1st Floor Full Bathrm, 1st Floor Bedroom |
|---|---|
| Foundation Concrete | House Color Tan |
| Floors Hardwood, Carpet | Building Certifications |
| Roof Shingle-Architectural | HERS Index |
| DirectionsFollow US-2 E/US-7 S and Riverside Ave to Oak Street in Burlington. Take Manhattan Drive to VT-127 N. Continue on VT-127 N to North Ave. Sharp right onto North Ave, destination will on on the left. |
|---|
| Lot Description, Level, Near Hospital, Near Paths, Near Shopping, Neighborhood |
| Garage & Parking Attached, Auto Open, Direct Entry, Driveway, Garage, Off Street |
| Road Frontage | Water Access |
|---|---|
| Suitable Use | Water Type |
| Driveway Paved | Water Body |
| Flood Zone Unknown | Zoning RL |
| School District Burlington School District | Middle Lyman C. Hunt Middle School |
|---|---|
| Elementary J. J. Flynn School | High Burlington High School |
| Heat Fuel Gas-Natural | Excluded |
|---|---|
| Heating/Cool Central Air, Hot Air | Negotiable |
| Sewer Public Sewer On-Site | Parcel Access ROW |
| Water Public Water - On-Site | ROW for Other Parcel |
| Water Heater Tank, Owned, Gas-Natural | Financing |
| Cable Co Burlington Telecom | Documents |
| Electric Circuit Breaker(s) | Tax ID 114-035-10115 |

† The remarks published on this webpage originate from Listed By Flex Realty Group of Flex Realty via the PrimeMLS IDX Program and do not represent the views and opinions of Coldwell Banker Hickok & Boardman. Coldwell Banker Hickok & Boardman cannot be held responsible for possible violations of copyright resulting from the posting of any data from the PrimeMLS IDX Program.

 Back to Search Results
Back to Search Results










