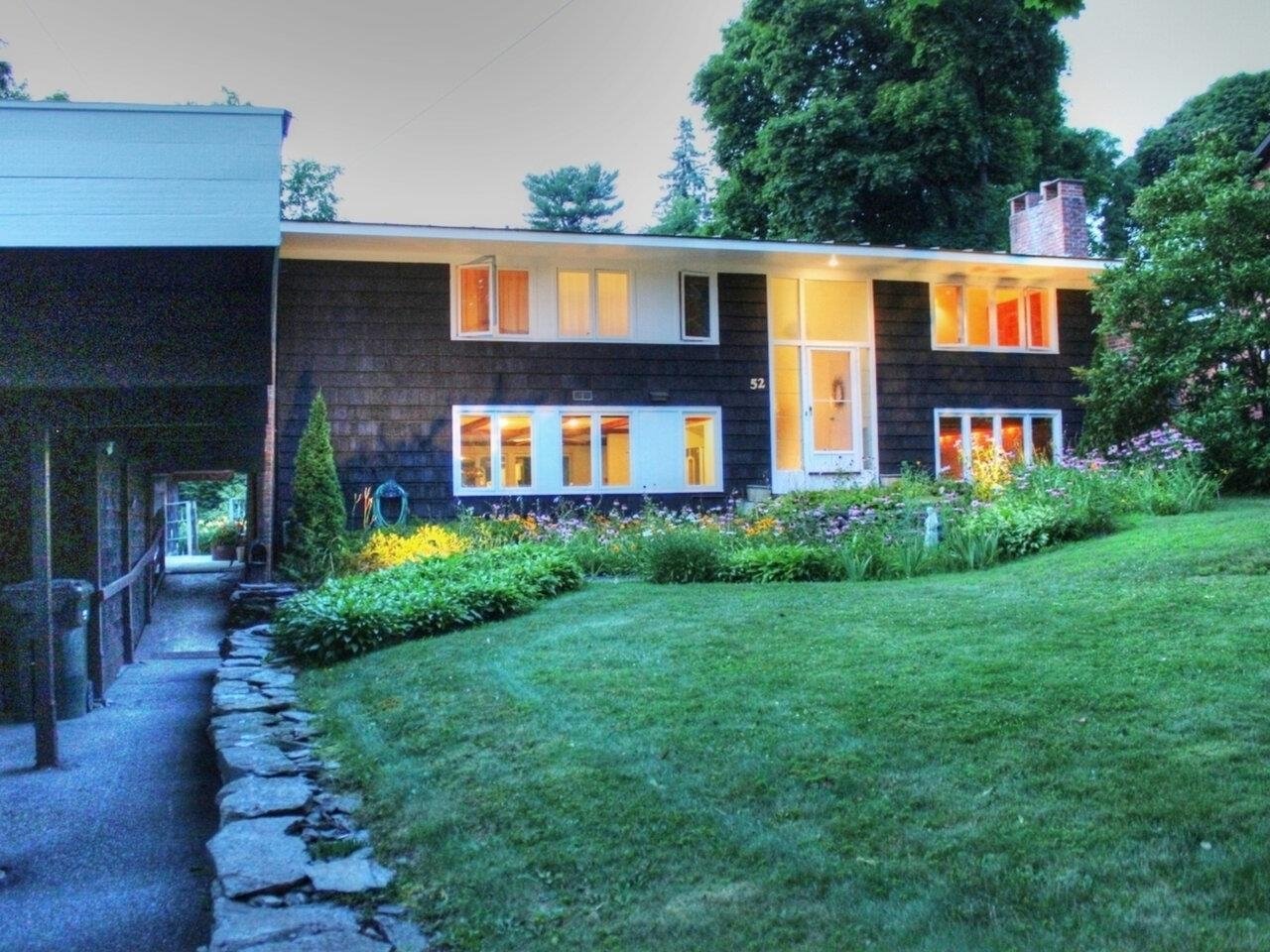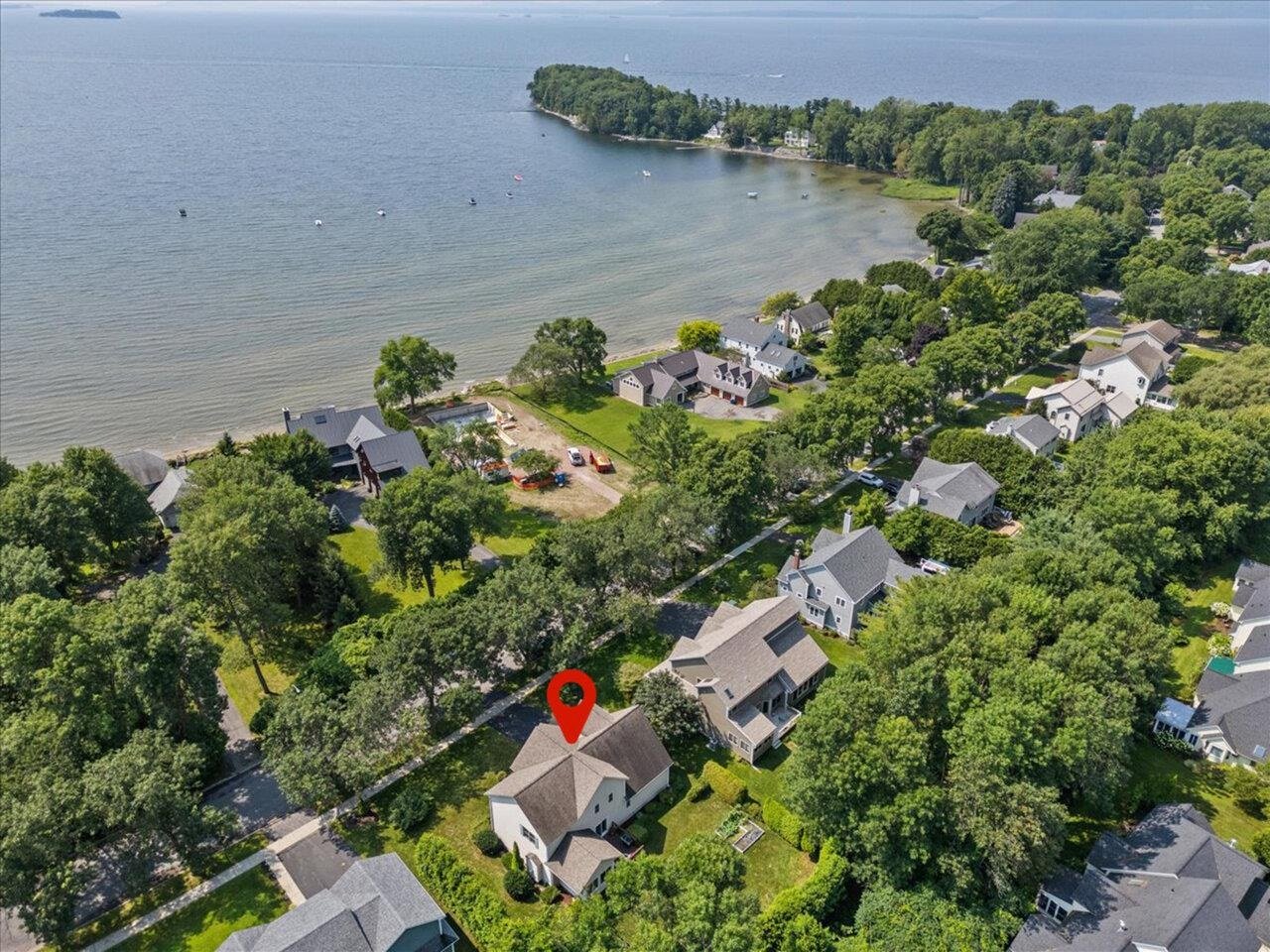Sold Status
$850,000 Sold Price
House Type
4 Beds
3 Baths
3,785 Sqft
Sold By Flex Realty
Similar Properties for Sale
Request a Showing or More Info

Call: 802-863-1500
Mortgage Provider
Mortgage Calculator
$
$ Taxes
$ Principal & Interest
$
This calculation is based on a rough estimate. Every person's situation is different. Be sure to consult with a mortgage advisor on your specific needs.
Burlington
If location is at the top of your list, no need to look further! This one of a kind architecturally designed hillside ranch, nestled in the desired South Cove neighborhood with deeded access to sandy beach, picnic area and mooring opportunities, is full of character and charm. Beautiful corner lot with mature gardens, shade trees and sprawling lawn. Original owners have lovingly maintained the improvements over the years. Enter through double doors to a spacious foyer and step down into the livingroom, featuring a Panton Limestone fireplace, vaulted ceiling with exposed wood beams and double french doors leading onto the deck. The spacious kitchen offers plenty of cabinets, functional workspace, with recently upgraded appliances and granite countertops. A well placed island is the perfect place for friends and family to gather. Bedroom suite with large walk-in closet and recently upgraded bath suite, including custom tiled walk-in shower with glass enclosure. Two additional bedrooms and full bath round out this level. Finished walk-out lower level offers a large familyroom with fireplace, additional bedroom and full bath. Red Rocks, Oakledge Park and Burlington bikepath network are just a few steps away. Listing agent is related to seller. †
Property Location
Property Details
| Sold Price $850,000 | Sold Date Jun 27th, 2022 | |
|---|---|---|
| List Price $874,900 | Total Rooms 6 | List Date Apr 8th, 2022 |
| Cooperation Fee Unknown | Lot Size 0.55 Acres | Taxes $15,443 |
| MLS# 4904529 | Days on Market 958 Days | Tax Year 2021 |
| Type House | Stories 1 | Road Frontage 178 |
| Bedrooms 4 | Style Walkout Lower Level, Ranch | Water Frontage |
| Full Bathrooms 2 | Finished 3,785 Sqft | Construction No, Existing |
| 3/4 Bathrooms 1 | Above Grade 2,123 Sqft | Seasonal No |
| Half Bathrooms 0 | Below Grade 1,662 Sqft | Year Built 1970 |
| 1/4 Bathrooms 0 | Garage Size 2 Car | County Chittenden |
| Interior FeaturesCentral Vacuum, Cedar Closet, Draperies, Fireplace - Gas, Fireplace - Wood, Fireplaces - 2, Kitchen Island, Primary BR w/ BA, Natural Woodwork, Security, Vaulted Ceiling, Walk-in Closet, Window Treatment, Laundry - Basement |
|---|
| Equipment & AppliancesRange-Electric, Washer, Dishwasher, Disposal, Refrigerator, Microwave, Dryer, Wall AC Units, Air Conditioner |
| Kitchen 1st Floor | Dining Room 1st Floor | Living Room 1st Floor |
|---|---|---|
| Bedroom 1st Floor | Bedroom 1st Floor | Bedroom 1st Floor |
| Family Room Basement | Bedroom Basement |
| ConstructionWood Frame |
|---|
| BasementWalkout, Sump Pump, Finished, Walkout |
| Exterior FeaturesBalcony, Deck |
| Exterior Cedar, Cedar | Disability Features |
|---|---|
| Foundation Concrete | House Color Brown |
| Floors Slate/Stone, Carpet, Ceramic Tile | Building Certifications |
| Roof Shingle-Architectural | HERS Index |
| DirectionsRoute 7 to Home Avenue, continue straight onto Austin Drive, home on left. |
|---|
| Lot Description, Wooded, Lake Access, Sloping, Corner, Sloping, Wooded |
| Garage & Parking Attached, |
| Road Frontage 178 | Water Access |
|---|---|
| Suitable Use | Water Type Lake |
| Driveway Gravel | Water Body |
| Flood Zone No | Zoning Res |
| School District NA | Middle Edmunds Middle School |
|---|---|
| Elementary Champlain Elementary School | High Burlington High School |
| Heat Fuel Gas-Natural | Excluded |
|---|---|
| Heating/Cool Baseboard | Negotiable |
| Sewer Public | Parcel Access ROW |
| Water Public | ROW for Other Parcel |
| Water Heater Domestic, Tank, Owned, Off Boiler | Financing |
| Cable Co Comcast | Documents Association Docs, Deed, Tax Map |
| Electric Circuit Breaker(s), 220 Plug | Tax ID 114-035-202000 |

† The remarks published on this webpage originate from Listed By Kristin Lahue of Alliance Real Estate, LLC via the PrimeMLS IDX Program and do not represent the views and opinions of Coldwell Banker Hickok & Boardman. Coldwell Banker Hickok & Boardman cannot be held responsible for possible violations of copyright resulting from the posting of any data from the PrimeMLS IDX Program.

 Back to Search Results
Back to Search Results










