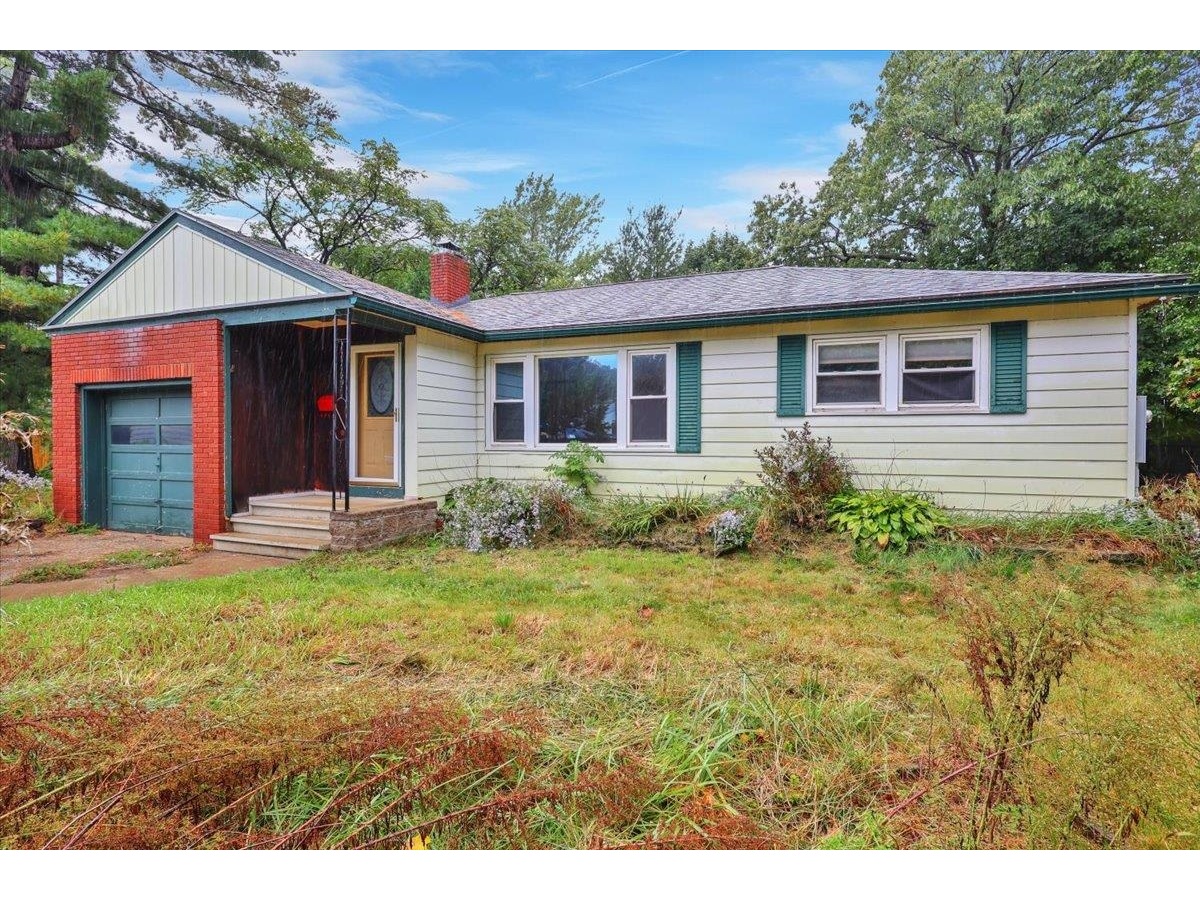Sold Status
$410,000 Sold Price
House Type
2 Beds
3 Baths
1,062 Sqft
Sold By BHHS Vermont Realty Group/S Burlington
Similar Properties for Sale
Request a Showing or More Info

Call: 802-863-1500
Mortgage Provider
Mortgage Calculator
$
$ Taxes
$ Principal & Interest
$
This calculation is based on a rough estimate. Every person's situation is different. Be sure to consult with a mortgage advisor on your specific needs.
Burlington
Welcome to this New North End Ranch, a charming single-level living home that offers both comfort and convenience. This delightful residence features two bedrooms, with the potential to convert back to a three-bedroom layout, catering to your evolving needs. The spacious living area boasts a cozy gas fireplace and beautiful wood floors throughout, creating a warm and inviting ambiance. The finished four-season sun porch is the perfect spot to sit with morning coffee, play room or office. The master bedroom includes a convenient half bath and a generously sized closet. The full unfinished basement is a versatile space, complete with a half bathroom, workbench and ready to be transformed into a workshop, home gym, or additional living area. The exterior of this home is equally impressive, with an oversized garage providing ample space for your vehicles and storage needs. The fully fenced yard ensures privacy and security, making it perfect for outdoor activities and pets. Enjoy the pleasant evening sun on the patio, crafted from pavers and take advantage of the shed for extra storage or projects. Experience the perfect blend of comfort and potential in this Burlington neighborhood. This home is just minutes from Leddy Park, North Beach, Ethan Allen Park, bike path, walking trails, dog park, Burlington's Waterfront, restaurants and shopping. †
Property Location
Property Details
| Sold Price $410,000 | Sold Date Aug 27th, 2024 | |
|---|---|---|
| List Price $420,000 | Total Rooms 5 | List Date Jun 8th, 2024 |
| Cooperation Fee Unknown | Lot Size 0.17 Acres | Taxes $6,795 |
| MLS# 4999605 | Days on Market 166 Days | Tax Year 2024 |
| Type House | Stories 1 | Road Frontage 75 |
| Bedrooms 2 | Style Near Public Transportatn | Water Frontage |
| Full Bathrooms 1 | Finished 1,062 Sqft | Construction No, Existing |
| 3/4 Bathrooms 0 | Above Grade 1,062 Sqft | Seasonal No |
| Half Bathrooms 2 | Below Grade 0 Sqft | Year Built 1963 |
| 1/4 Bathrooms 0 | Garage Size 1 Car | County Chittenden |
| Interior FeaturesCedar Closet, Fireplace - Gas, Kitchen/Dining, Laundry - 1st Floor |
|---|
| Equipment & AppliancesRange-Electric, Refrigerator, Microwave, Washer, Dryer, Wall AC Units, CO Detector, Smoke Detector, Smoke Detector |
| Construction |
|---|
| BasementInterior, Unfinished, Concrete, Interior Stairs, Full |
| Exterior FeaturesFence - Full, Garden Space, Outbuilding, Porch - Covered |
| Exterior | Disability Features |
|---|---|
| Foundation Concrete | House Color White |
| Floors Wood | Building Certifications |
| Roof Shingle | HERS Index |
| DirectionsFrom Plattsburgh Ave, turn onto Sunset Dr. Left onto Venus Ave. The house is on the right. |
|---|
| Lot Description, Near Bus/Shuttle, Near Shopping, Neighborhood, Suburban, Near Hospital |
| Garage & Parking |
| Road Frontage 75 | Water Access |
|---|---|
| Suitable Use | Water Type |
| Driveway Paved | Water Body |
| Flood Zone Unknown | Zoning Res |
| School District Burlington School District | Middle Lyman C. Hunt Middle School |
|---|---|
| Elementary C. P. Smith School | High Burlington High School |
| Heat Fuel Gas-Natural | Excluded |
|---|---|
| Heating/Cool Baseboard | Negotiable |
| Sewer Public | Parcel Access ROW |
| Water | ROW for Other Parcel |
| Water Heater | Financing |
| Cable Co Comcast | Documents |
| Electric 220 Plug | Tax ID 114-035-10670 |

† The remarks published on this webpage originate from Listed By Brittany Roy of KW Vermont via the PrimeMLS IDX Program and do not represent the views and opinions of Coldwell Banker Hickok & Boardman. Coldwell Banker Hickok & Boardman cannot be held responsible for possible violations of copyright resulting from the posting of any data from the PrimeMLS IDX Program.

 Back to Search Results
Back to Search Results










