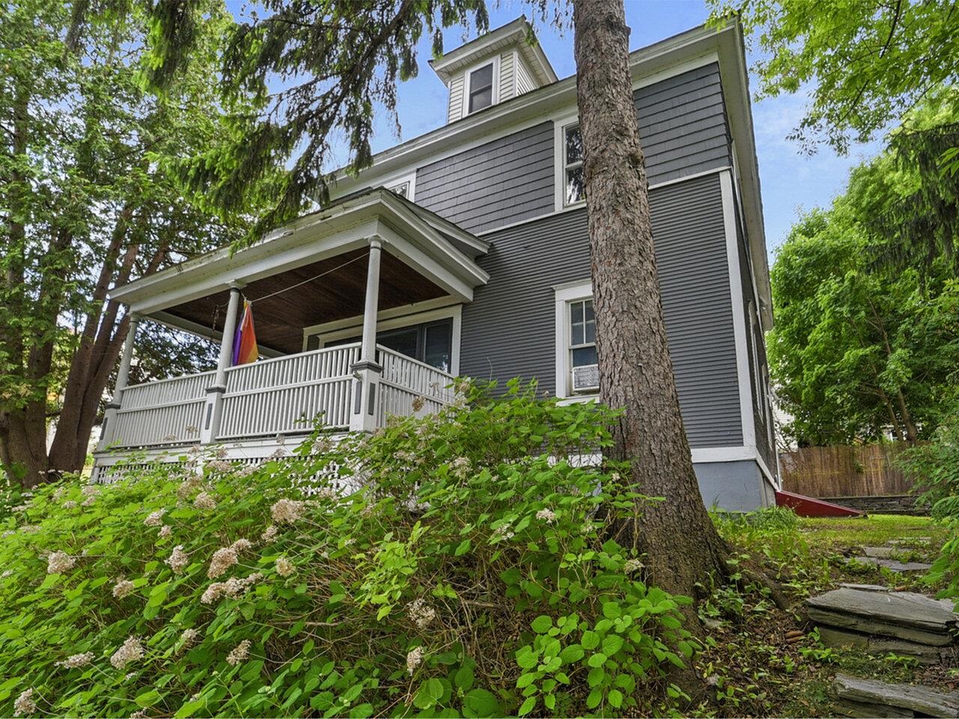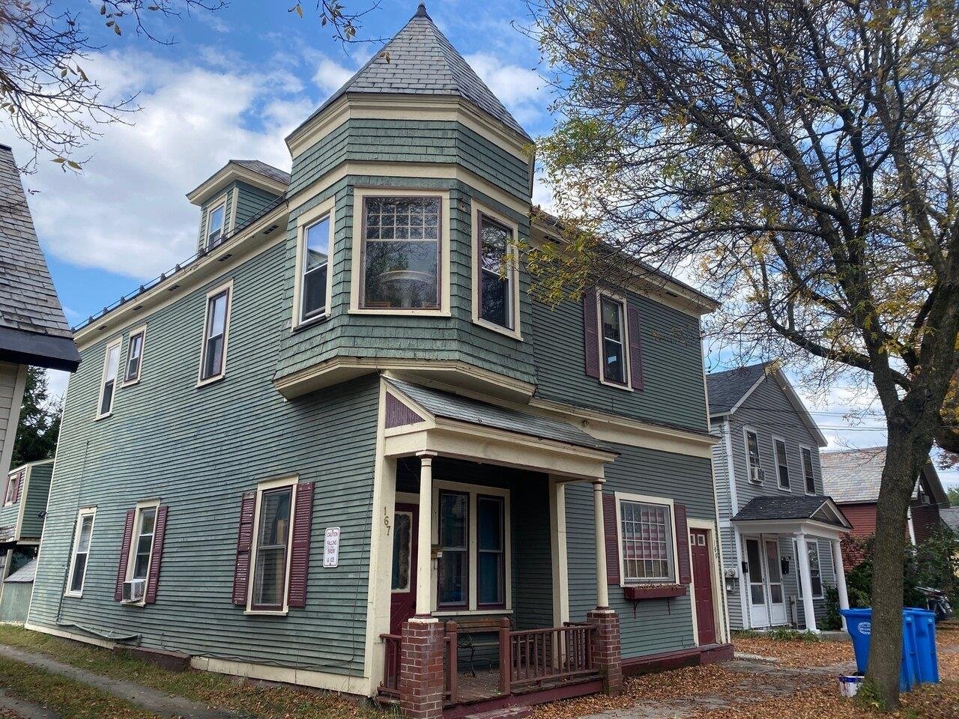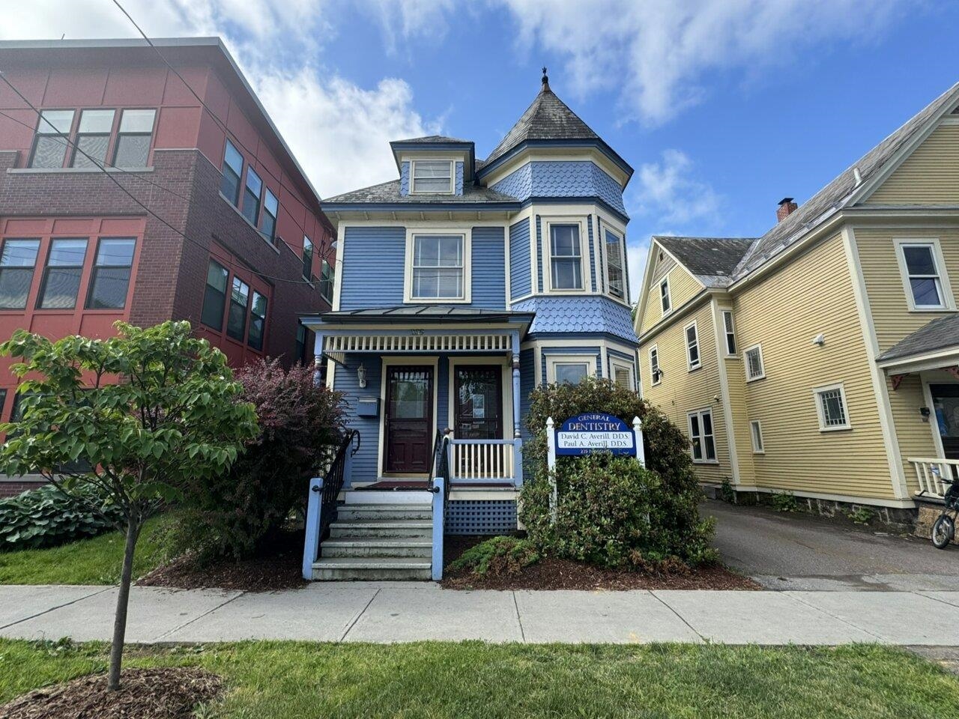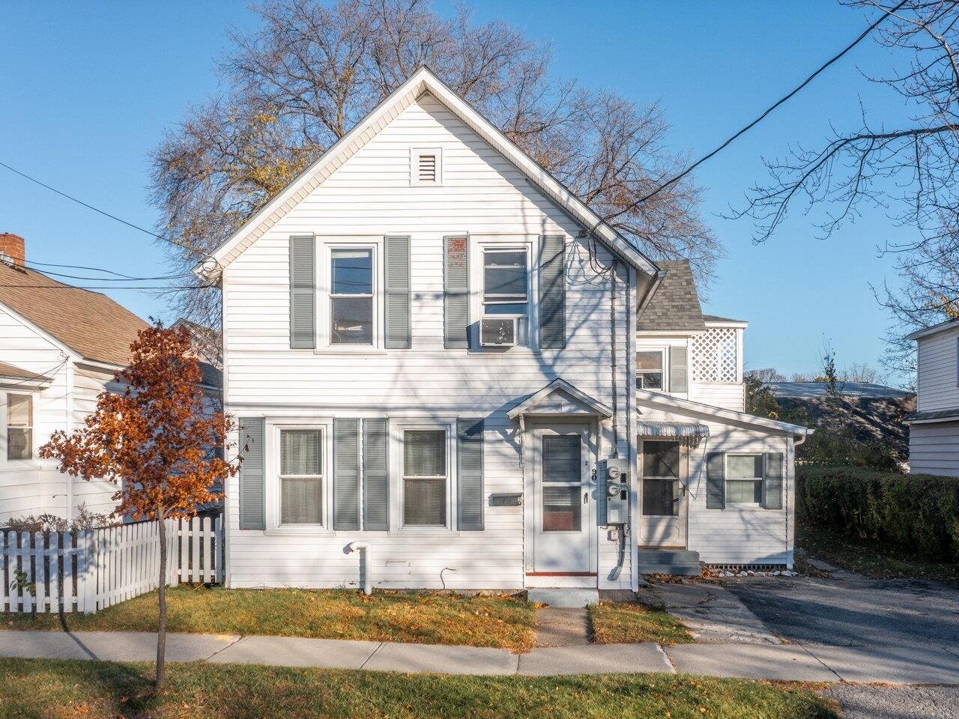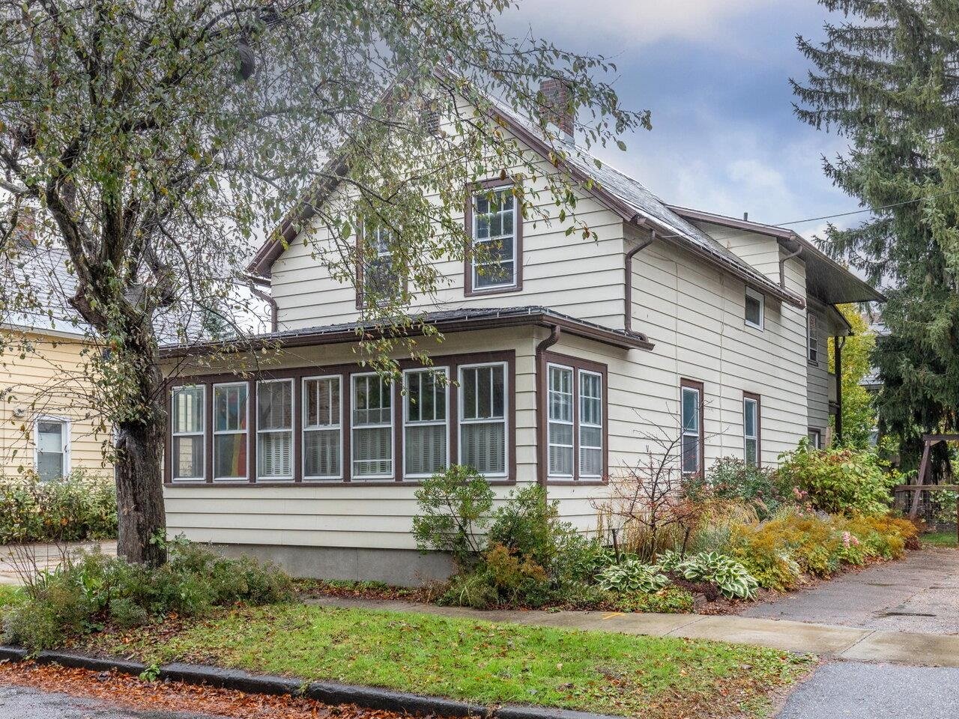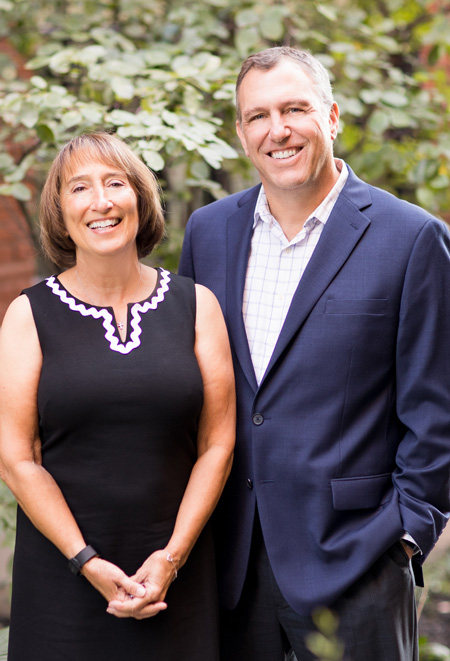Sold Status
$615,000 Sold Price
Multi Type
4 Beds
4 Baths
1,880 Sqft
Listed By Lipkin Audette Team of Coldwell Banker Hickok & Boardman - (802) 846-8800
Sold By Lipkin Audette Team of Coldwell Banker Hickok and Boardman
Sold By Lipkin Audette Team of Coldwell Banker Hickok and Boardman
Similar Properties for Sale
Request a Showing or More Info
Mortgage Provider
Mortgage Calculator
$
$ Taxes
$ Principal & Interest
$
This calculation is based on a rough estimate. Every person's situation is different. Be sure to consult with a mortgage advisor on your specific needs.
Burlington
Well maintained and updated solid Brick Multi Family. Fully rented with desirable 4 one bedroom apartments and parking! Clean, bright and turn-key. Tenants pay heat and electric, offering coin-op laundry and extra storage for tenants. Prime location near downtown, University of Vermont and the hospital.
Property Location
314 Colchester Avenue Burlington
Property Details
| Sold Price $615,000 | Sold Date Apr 16th, 2021 | |
|---|---|---|
| List Price 585,000 | Bedrooms 4 | Garage Size Car |
| Cooperation Fee Unknown | Total Bathrooms 4 | Year Built 1860 |
| MLS# 4843505 | Lot Size 1.06 Acres | Taxes $11,276 |
| Type Multi-Family | Days on Market 1413 Days | Tax Year 2020 |
| Units 4 | Stories 2 | Road Frontage |
| Annual Income $56,400 | Style Apartment Building, Multi-Family | Water Frontage |
| Annual Expenses $0 | Finished 1,880 Sqft | Construction No, Existing |
| Zoning RLD | Above Grade 1,880 Sqft | Seasonal No |
| Total Rooms 4 | Below Grade 0 Sqft | List Date Jan 8th, 2021 |
| Gross Income $56,400 | Operating Expenses $0 | Net Income $37,214 |
|---|
| Expenses Includes |
|---|
| Unit 1 1 Beds, 1 Baths, $1,255/Monthly | Unit 2 1 Beds, 1 Baths, $1,195/Monthly |
|---|---|
| Unit 3 1 Beds, 1 Baths, $1,225/Monthly | Unit 4 1 Beds, 1 Baths, $1,025/Monthly |
| ConstructionWood Frame, Masonry |
|---|
| BasementInterior, Unfinished, Full |
| Interior Features |
| Exterior Features |
| Exterior Brick | Disability Features |
|---|---|
| Foundation Brick, Stone | House Color Tan |
| Floors Vinyl, Hardwood | Building Certifications |
| Roof Shingle-Asphalt | HERS Index |
| DirectionsFrom Main Street to North Willard to Pearl Street, past hospital and East Avenue - property on left. |
|---|
| Lot Description, City Lot |
| Garage & Parking No, , , Driveway |
| Road Frontage | Water Access |
|---|---|
| Driveway Paved | Water Type |
| Flood Zone Unknown | Water Body |
| Zoning RLD |
| School District NA | Middle |
|---|---|
| Elementary | High |
| Heat Fuel | Excluded |
|---|---|
| Heating/Cool None, Space Heater | Negotiable |
| Sewer Public | Parcel Access ROW |
| Water Public | ROW for Other Parcel |
| Water Heater Tank, Rented | Financing |
| Cable Co | Documents Deed |
| Electric Circuit Breaker | Tax ID 114-035-16871 |
Loading



 Back to Search Results
Back to Search Results