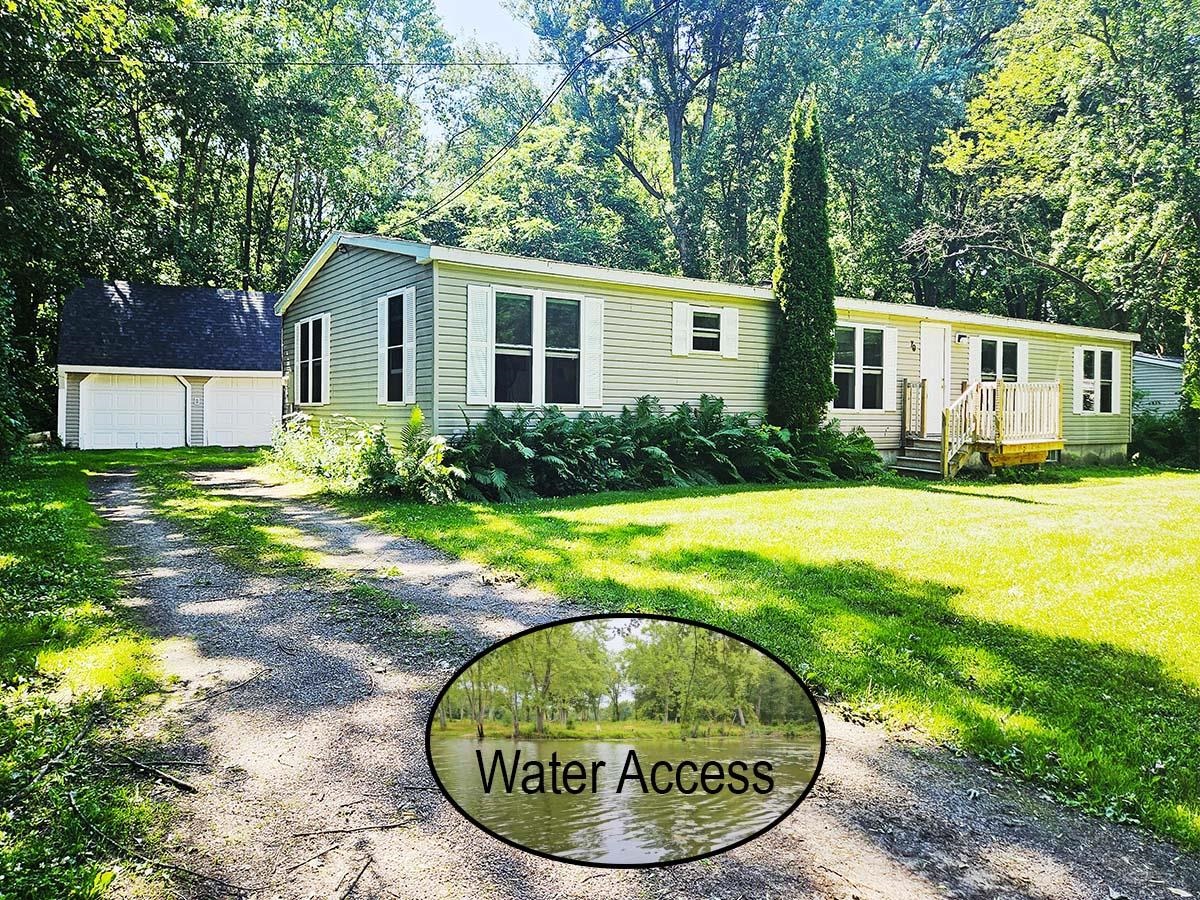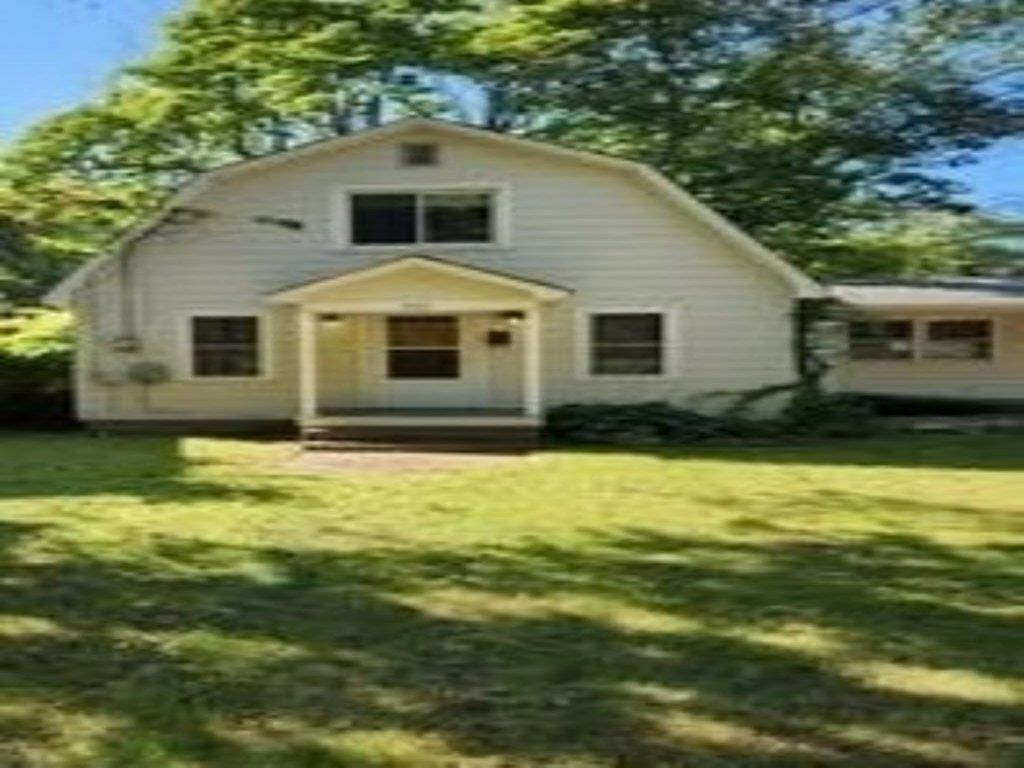Sold Status
$370,000 Sold Price
House Type
3 Beds
1 Baths
1,328 Sqft
Sold By The Marcelino Team
Similar Properties for Sale
Request a Showing or More Info

Call: 802-863-1500
Mortgage Provider
Mortgage Calculator
$
$ Taxes
$ Principal & Interest
$
This calculation is based on a rough estimate. Every person's situation is different. Be sure to consult with a mortgage advisor on your specific needs.
Burlington
This mid century 3 bedroom , 1 full bath Cape style home has been well updated by the current owner over the past 20 years. Large open eat-in kitchen, hardwood floors in living room and the 2 first floor bedrooms. Tile in full bath and a large 3rd bedroom on the entire 2nd floor. The second floor has potential to divide and add an additional bedroom or bath upstairs. Lovely 3 season room off kitchen was completely rebuilt from the sub-flooring to studs and new insulated vinyl window. All windows in the main house were also replaced with vinyl windows and new insulated doors. Efficient natural gas hot water heat. The home has been totally weatherized with blown insulation in the walls and foam and rolled insulation in the eves crawl space. Large fenced backyard with a slate pathway leads you to a slate patio tucked under a large shade tree. The most recent upgrades include a new architectural shingle roof of house and garage and rubber membrane over 3 season rooms. Very cool 1950's vintage light fixtures. New plywood sheathing and 30yr shingles on the roof and garage. Located on a deadend street in the sought after New North End of Burlington. Only 10 min to Downtown Burlington, a short drive or walk to shops, banks, schools, post office and the bike path. All dimensions and sq ft approx. Total square footage includes 150 of the finished 3 season room which is not heated nor reflected in City assessors records. Property prebate applies †
Property Location
Property Details
| Sold Price $370,000 | Sold Date Aug 29th, 2022 | |
|---|---|---|
| List Price $369,900 | Total Rooms 6 | List Date Jul 7th, 2022 |
| Cooperation Fee Unknown | Lot Size 0.2 Acres | Taxes $6,165 |
| MLS# 4919625 | Days on Market 868 Days | Tax Year 2021 |
| Type House | Stories 1 1/2 | Road Frontage 50 |
| Bedrooms 3 | Style Cape, Village | Water Frontage |
| Full Bathrooms 1 | Finished 1,328 Sqft | Construction No, Existing |
| 3/4 Bathrooms 0 | Above Grade 1,328 Sqft | Seasonal No |
| Half Bathrooms 0 | Below Grade 0 Sqft | Year Built 1952 |
| 1/4 Bathrooms 0 | Garage Size 1 Car | County Chittenden |
| Interior FeaturesKitchen/Dining |
|---|
| Equipment & AppliancesRange-Gas, Washer, Freezer, Exhaust Hood, Dehumidifier |
| Living Room 14.3x12, 1st Floor | Kitchen 19x12, 1st Floor | Porch 15x10, 1st Floor |
|---|---|---|
| Bedroom 11x12, 1st Floor | Bedroom 9x11, 1st Floor | Bedroom 27x12, 1st Floor |
| ConstructionWood Frame |
|---|
| BasementInterior, Unfinished, Concrete, Interior Stairs, Full |
| Exterior FeaturesFence - Partial, Patio, Porch - Enclosed |
| Exterior Aluminum, Vinyl | Disability Features 1st Floor Full Bathrm, 1st Floor Bedroom |
|---|---|
| Foundation Concrete, Block | House Color |
| Floors Vinyl, Tile, Hardwood | Building Certifications |
| Roof Shingle-Architectural, Membrane | HERS Index |
| Directions |
|---|
| Lot DescriptionNo, Subdivision, Village, Near Shopping, Neighborhood, Suburban |
| Garage & Parking Attached, , Off Street |
| Road Frontage 50 | Water Access |
|---|---|
| Suitable Use | Water Type |
| Driveway Concrete | Water Body |
| Flood Zone Unknown | Zoning res |
| School District Burlington School District | Middle Lyman C. Hunt Middle School |
|---|---|
| Elementary | High Burlington High School |
| Heat Fuel Gas-Natural | Excluded |
|---|---|
| Heating/Cool None, Smoke Detectr-Hard Wired, Hot Air, Hot Air | Negotiable |
| Sewer Public | Parcel Access ROW No |
| Water Public | ROW for Other Parcel |
| Water Heater Electric | Financing |
| Cable Co Comcast | Documents Property Disclosure |
| Electric 100 Amp, Circuit Breaker(s), Energy Storage Device | Tax ID 114-035-12002 |

† The remarks published on this webpage originate from Listed By Jacqueline Marino of RE/MAX North Professionals via the PrimeMLS IDX Program and do not represent the views and opinions of Coldwell Banker Hickok & Boardman. Coldwell Banker Hickok & Boardman cannot be held responsible for possible violations of copyright resulting from the posting of any data from the PrimeMLS IDX Program.

 Back to Search Results
Back to Search Results










