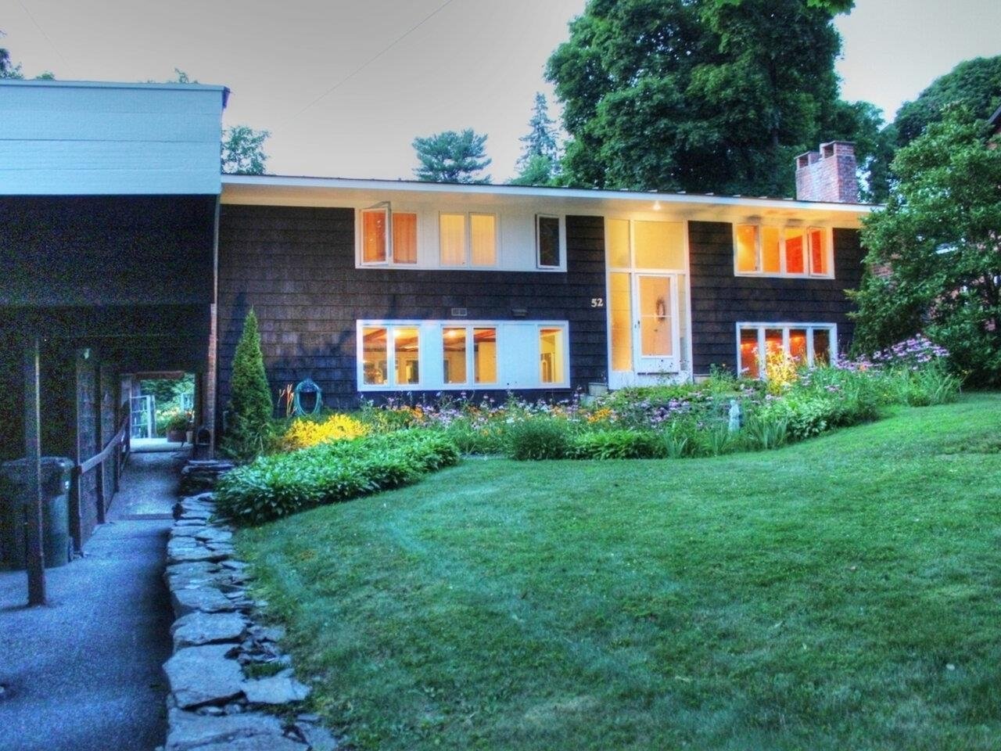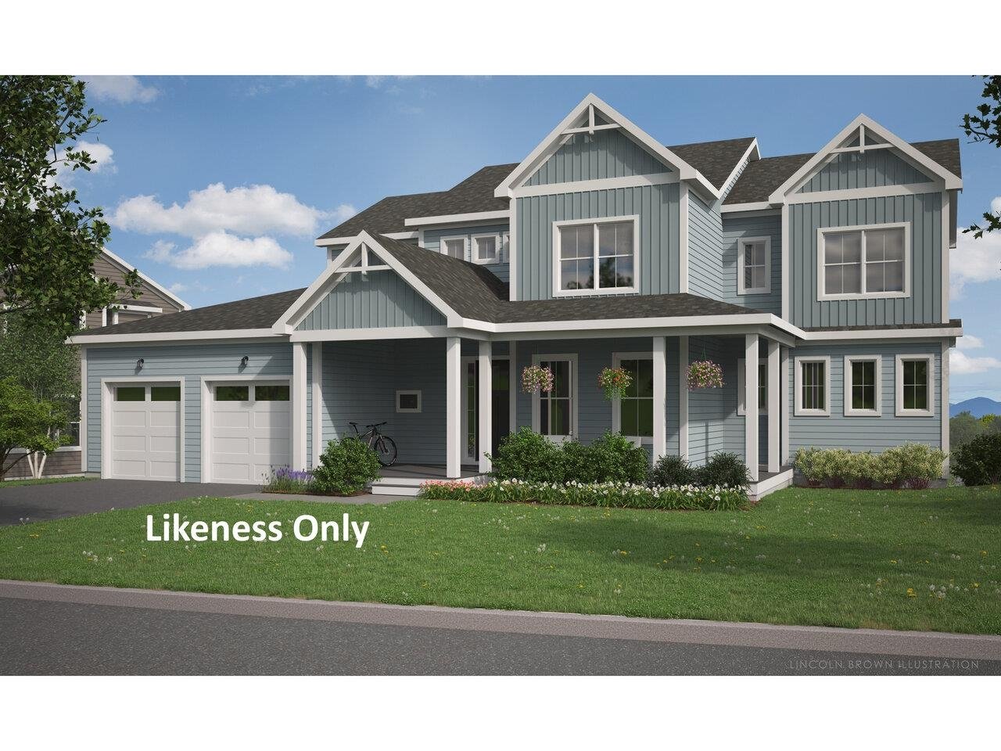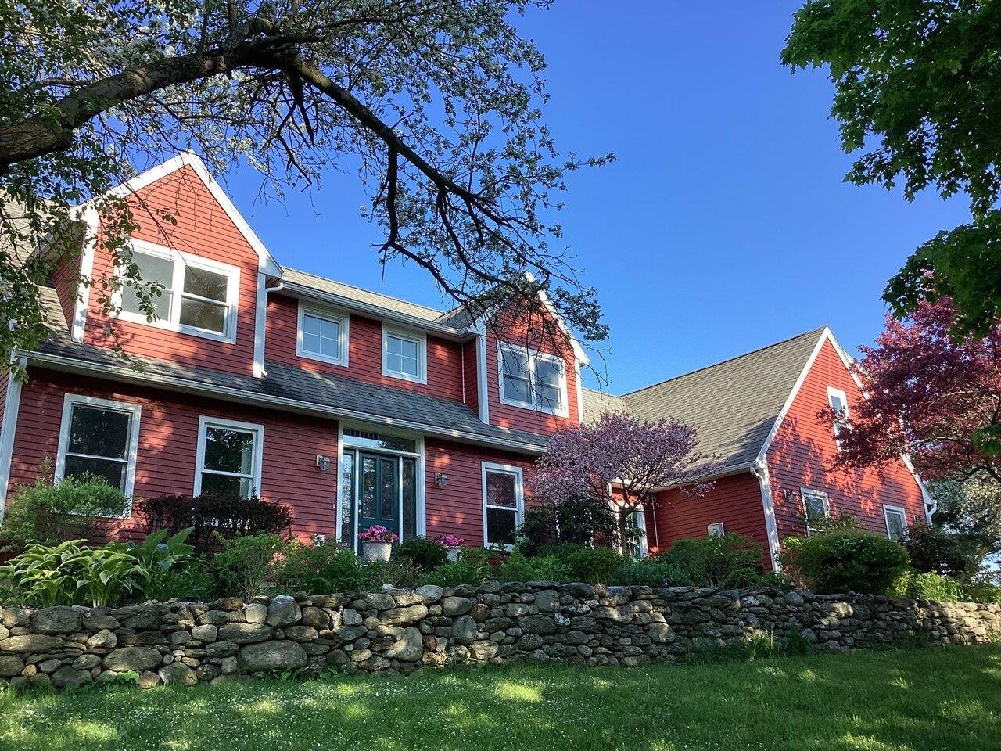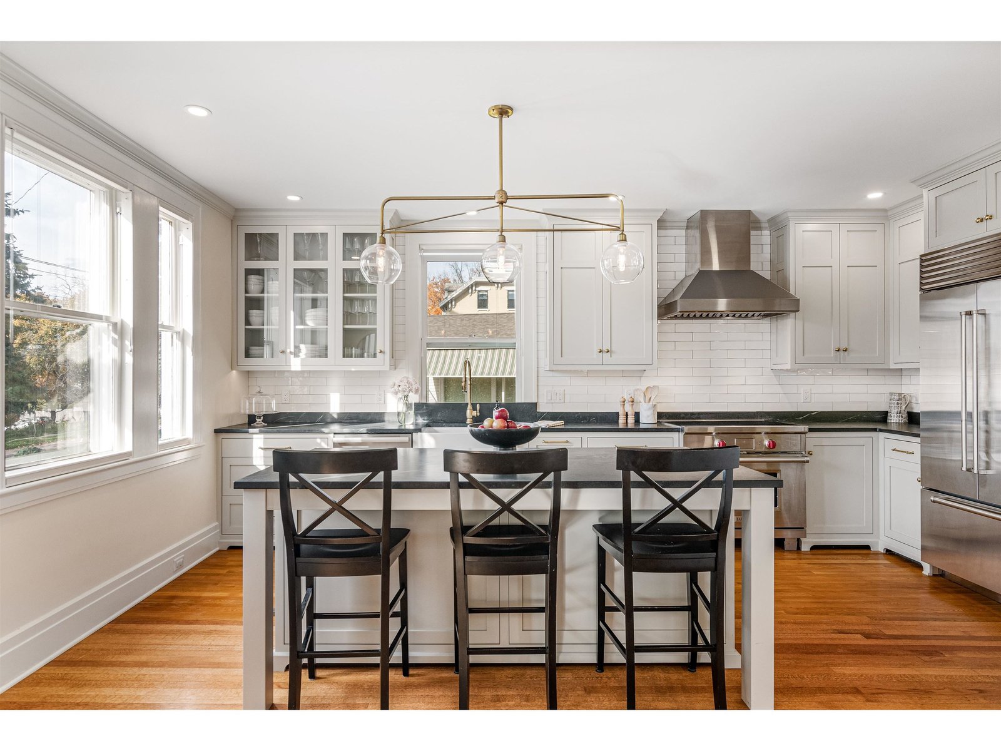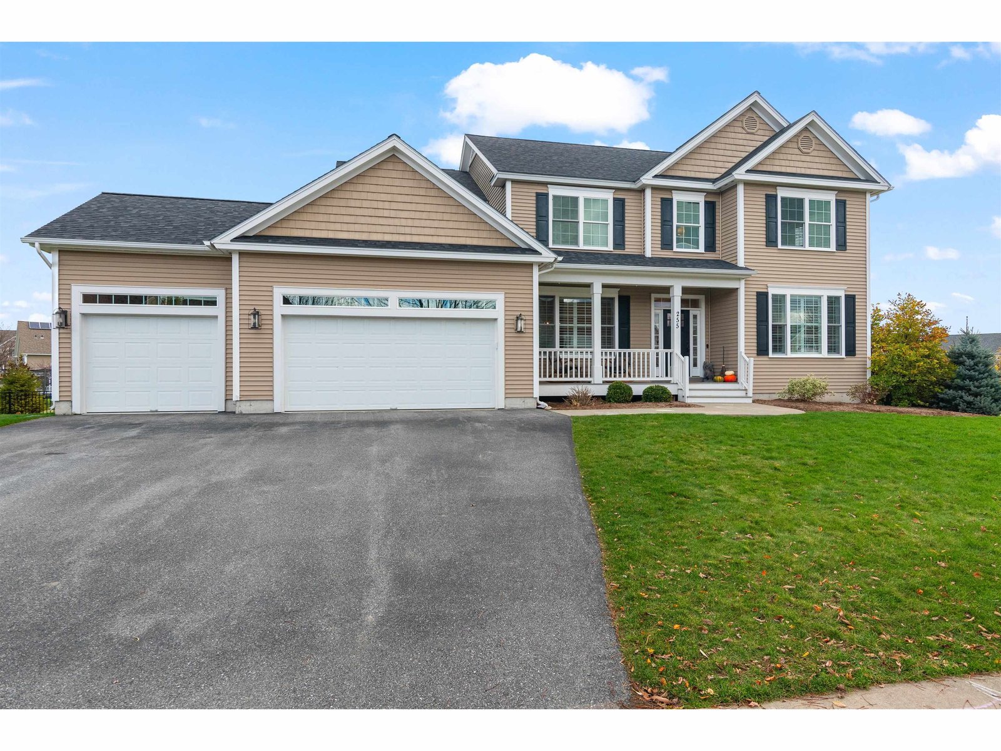Sold Status
$1,567,500 Sold Price
House Type
3 Beds
4 Baths
3,024 Sqft
Sold By
Similar Properties for Sale
Request a Showing or More Info

Call: 802-863-1500
Mortgage Provider
Mortgage Calculator
$
$ Taxes
$ Principal & Interest
$
This calculation is based on a rough estimate. Every person's situation is different. Be sure to consult with a mortgage advisor on your specific needs.
Burlington
A beautiful private setting within the city of Burlington, 33 Eastman Way is a spectacular residence perched at the tip of a point overlooking Lake Champlain with unobstructed panoramic views, especially from the rooftop deck. The 3,000+/- sq ft custom-designed residence features 3 bedrooms, each with a balcony and lake and mountain views, 4 baths, a Scavolini kitchen, handcrafted natural woodwork throughout and an impressive rooftop pool (10â x 20â) and spa, accessed by either elevator or exterior stairs. The dramatic red rock shoreline is easily accessible and inviting with level areas for sitting and enjoying sunsets over the Adirondacks. Just moments away from downtown Burlington with its lively cultural arts scene, exceptional dining and shopping venues and nightlife. Fletcher Allen Health Care and the Burlington International Airport is within 5 miles as are the universities and colleges in the area. †
Property Location
Property Details
| Sold Price $1,567,500 | Sold Date Aug 28th, 2015 | |
|---|---|---|
| List Price $1,695,000 | Total Rooms 8 | List Date May 29th, 2014 |
| Cooperation Fee Unknown | Lot Size 0.28 Acres | Taxes $31,739 |
| MLS# 4359507 | Days on Market 3831 Days | Tax Year 14/15 |
| Type House | Stories 3 | Road Frontage 31 |
| Bedrooms 3 | Style Contemporary | Water Frontage 75 |
| Full Bathrooms 2 | Finished 3,024 Sqft | Construction Existing |
| 3/4 Bathrooms 2 | Above Grade 3,024 Sqft | Seasonal No |
| Half Bathrooms 0 | Below Grade 0 Sqft | Year Built 2005 |
| 1/4 Bathrooms | Garage Size 2 Car | County Chittenden |
| Interior FeaturesKitchen, Living Room, Office/Study, Sec Sys/Alarms, Smoke Det-Hardwired, Fireplace-Gas, Whirlpool Tub, Primary BR with BA, Walk-in Pantry, Walk-in Closet, Kitchen/Living, Natural Woodwork, Kitchen/Dining, Ceiling Fan, Elevator, 1 Fireplace, Living/Dining, Cable |
|---|
| Equipment & AppliancesMini Fridge, Refrigerator, Exhaust Hood, Other, Disposal, Dishwasher, Cook Top-Gas, Smoke Detector, Gas Heat Stove |
| Primary Bedroom 19 x18 2nd Floor | 2nd Bedroom 12.8 x 13 2nd Floor | 3rd Bedroom 12.8 x 13 2nd Floor |
|---|---|---|
| Living Room 18.3 x 19.8 | Kitchen 13.4 x15.6 | Dining Room 13.4 x12.6 1st Floor |
| Family Room 12.5 x 10.6 1st Floor | Office/Study 12.6 x 12.8 | 3/4 Bath 1st Floor |
| Full Bath 2nd Floor | Full Bath 2nd Floor | 3/4 Bath 2nd Floor |
| ConstructionExisting |
|---|
| BasementInterior, Unfinished, Full |
| Exterior FeaturesPool-In Ground, Hot Tub, Other, Deck, Window Screens, Balcony, Underground Utilities |
| Exterior Wood | Disability Features 1st Floor 3/4 Bathrm, 1st Flr Hard Surface Flr. |
|---|---|
| Foundation Concrete | House Color Grey |
| Floors Tile, Ceramic Tile, Slate/Stone, Hardwood | Building Certifications Energy Star Cert. Home |
| Roof Membrane | HERS Index |
| DirectionsShelburne Road, turn onto Home Ave, keep going as it becomes Austin Drive, then bear left onto South Cove Road. Turn right onto Eastman Way, house on point. |
|---|
| Lot DescriptionMountain View, Lake View, Trail/Near Trail, View, Landscaped, Water View, Waterfront, Cul-De-Sac |
| Garage & Parking Attached, Auto Open, 4 Parking Spaces, Driveway |
| Road Frontage 31 | Water Access Owned |
|---|---|
| Suitable Use | Water Type Lake |
| Driveway Paved | Water Body Lake Champlain |
| Flood Zone Unknown | Zoning RLW |
| School District Burlington School District | Middle Edmunds Middle School |
|---|---|
| Elementary Champlain Elementary School | High Burlington High School |
| Heat Fuel Gas-LP/Bottle | Excluded Wall-mounted shelves/drawers in master bedroom DNS, stone circle on lower lawn DNS. |
|---|---|
| Heating/Cool Central Air, Multi Zone, Radiant, Hot Air, Multi Zone | Negotiable |
| Sewer Public | Parcel Access ROW |
| Water Public | ROW for Other Parcel |
| Water Heater Gas-Lp/Bottle, Owned | Financing Cash Only, Conventional |
| Cable Co Comcast | Documents Plot Plan, Property Disclosure, Deed |
| Electric Other, Circuit Breaker(s) | Tax ID 11403520553 |

† The remarks published on this webpage originate from Listed By Wade Weathers of LandVest, Inc-Burlington via the PrimeMLS IDX Program and do not represent the views and opinions of Coldwell Banker Hickok & Boardman. Coldwell Banker Hickok & Boardman cannot be held responsible for possible violations of copyright resulting from the posting of any data from the PrimeMLS IDX Program.

 Back to Search Results
Back to Search Results