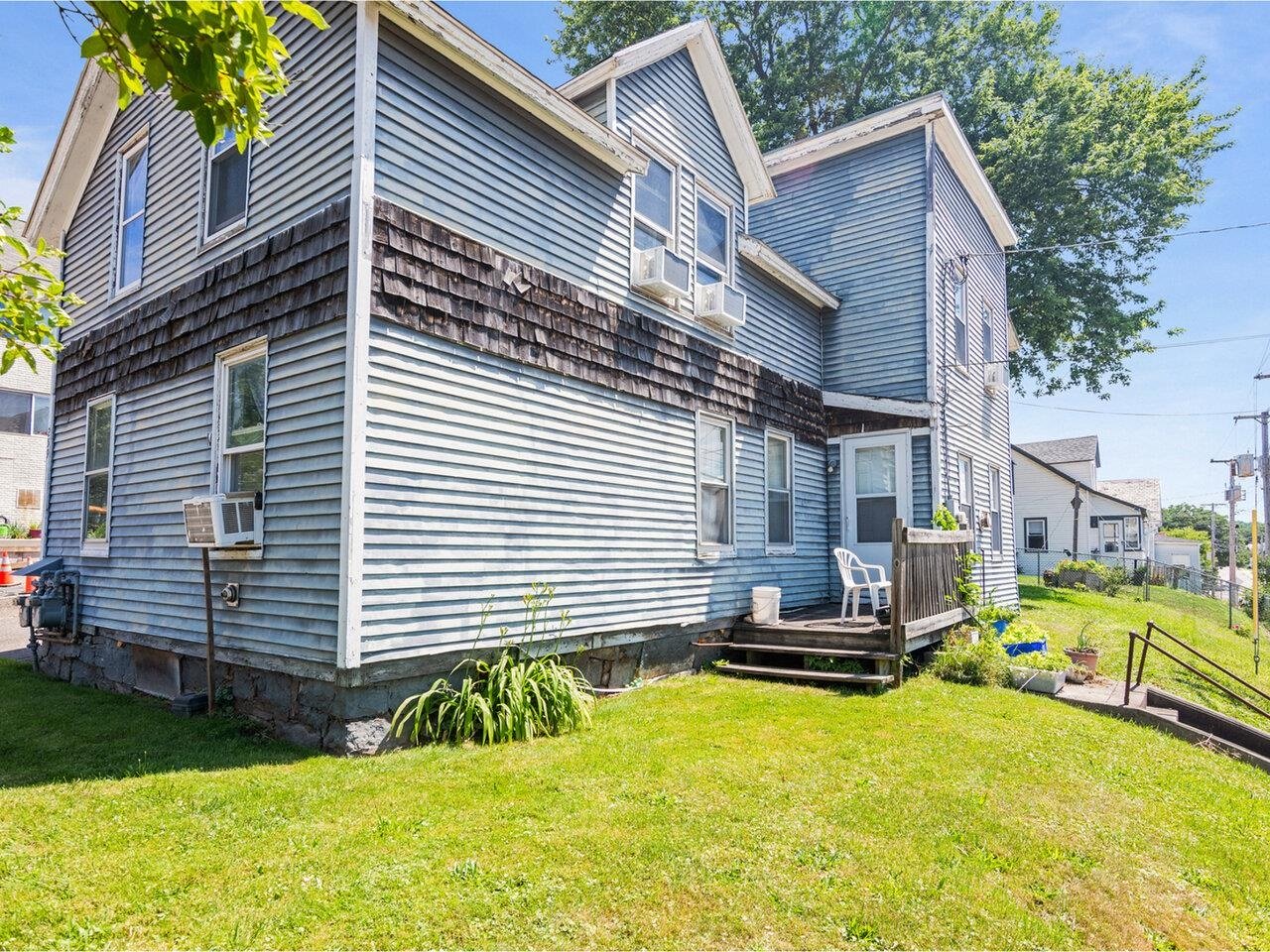Sold Status
$288,000 Sold Price
Multi Type
4 Beds
2 Baths
1,866 Sqft
Listed By Kara Koptiuch of BHHS Vermont Realty Group/S Burlington
Sold By Steve Lipkin of Coldwell Banker Hickok and Boardman
Sold By Steve Lipkin of Coldwell Banker Hickok and Boardman
Similar Properties for Sale
Request a Showing or More Info

Call: 802-863-1500
Mortgage Provider
Mortgage Calculator
$
$ Taxes
$ Principal & Interest
$
This calculation is based on a rough estimate. Every person's situation is different. Be sure to consult with a mortgage advisor on your specific needs.
Burlington
This highly desirable Old North End two-unit is just minutes walk to downtown Burlington. Well maintained and owner occupied 2nd floor unit features 2 bedrooms, 1 bathroom, eat-in kitchen, finished attic and large porch. The 1st floor is big and bright with original hardwood floors, 2 bedrooms, 1 bathroom, large eat-in kitchen, laundry room, covered front porch, deck and fully fenced yard. Separate utilities. Excellent investment or opportunity to live in one unit and supplement your mortgage with income from the other. †
Property Location
34-36 Cedar Burlington
Property Details
| Sold Price $288,000 | Sold Date Aug 12th, 2016 | |
|---|---|---|
| List Price 299,900 | Bedrooms 4 | Garage Size 0 Car |
| Cooperation Fee Unknown | Total Bathrooms 2 | Year Built 1910 |
| MLS# 4482114 | Lot Size 0.05 Acres | Taxes $5,727 |
| Type Multi-Family | Days on Market 3146 Days | Tax Year 2015 |
| Units 2 | Stories 3 | Road Frontage |
| Annual Income $0 | Style Duplex | Water Frontage |
| Annual Expenses $0 | Finished 1,866 Sqft | Construction No, Existing |
| Zoning Residential | Above Grade 1,866 Sqft | Seasonal No |
| Total Rooms 4 | Below Grade 0 Sqft | List Date Apr 11th, 2016 |

 Back to Search Results
Back to Search Results







