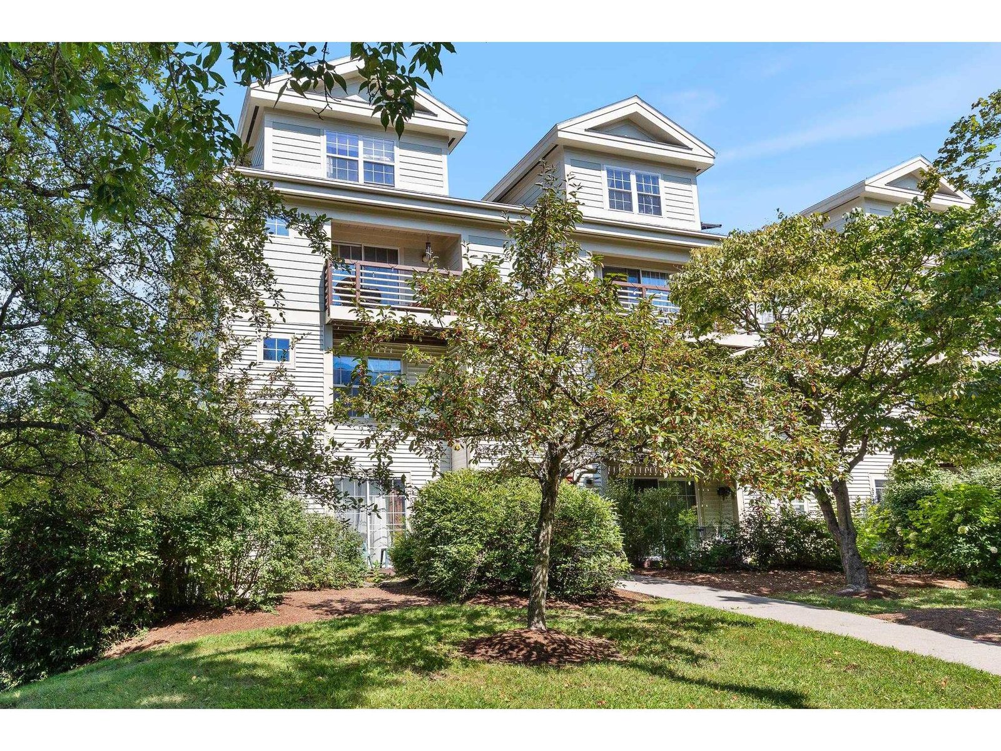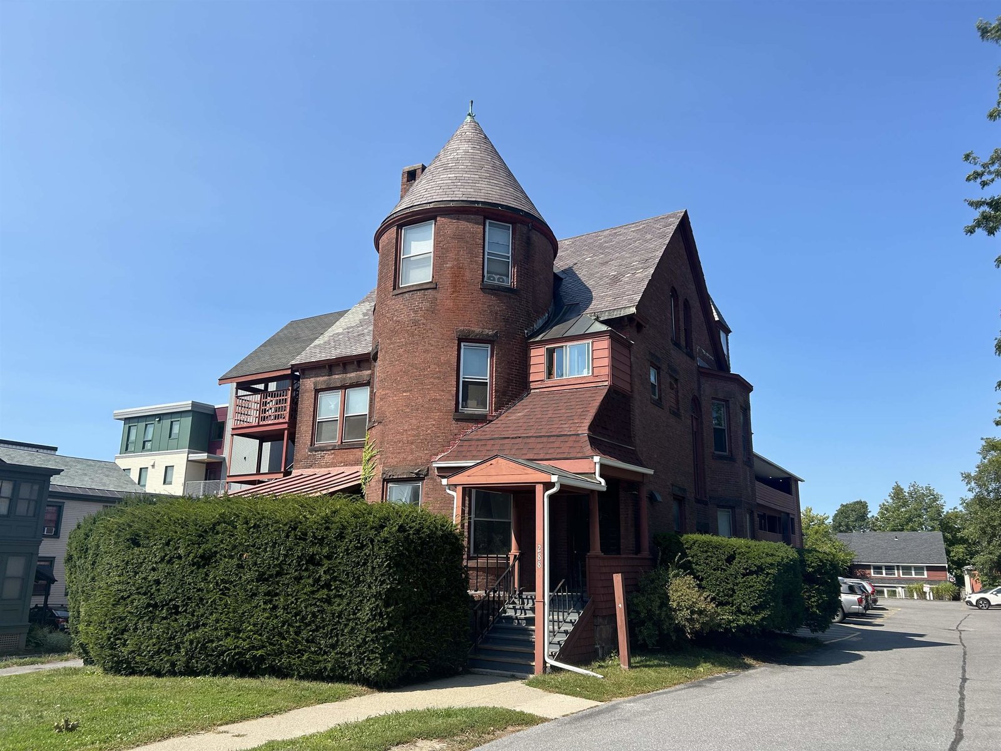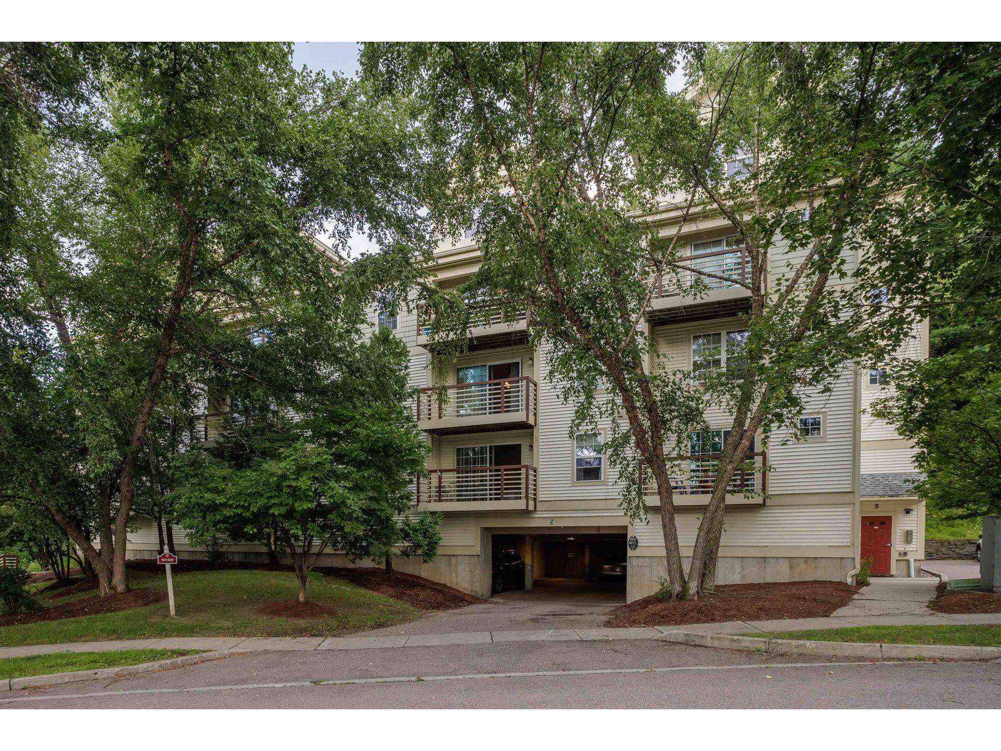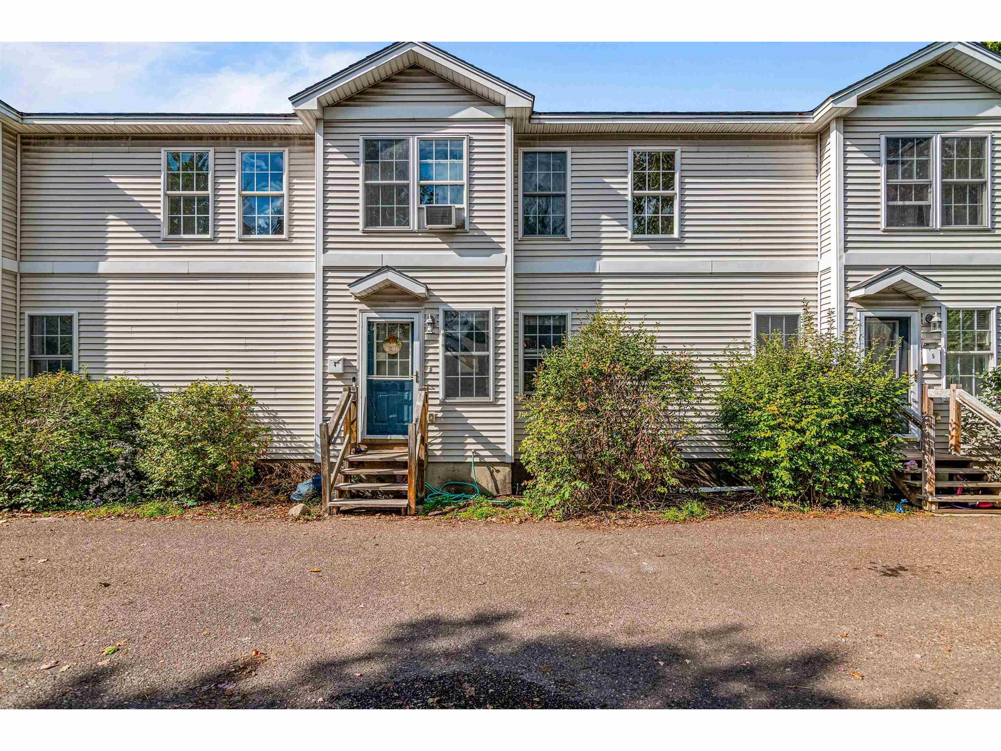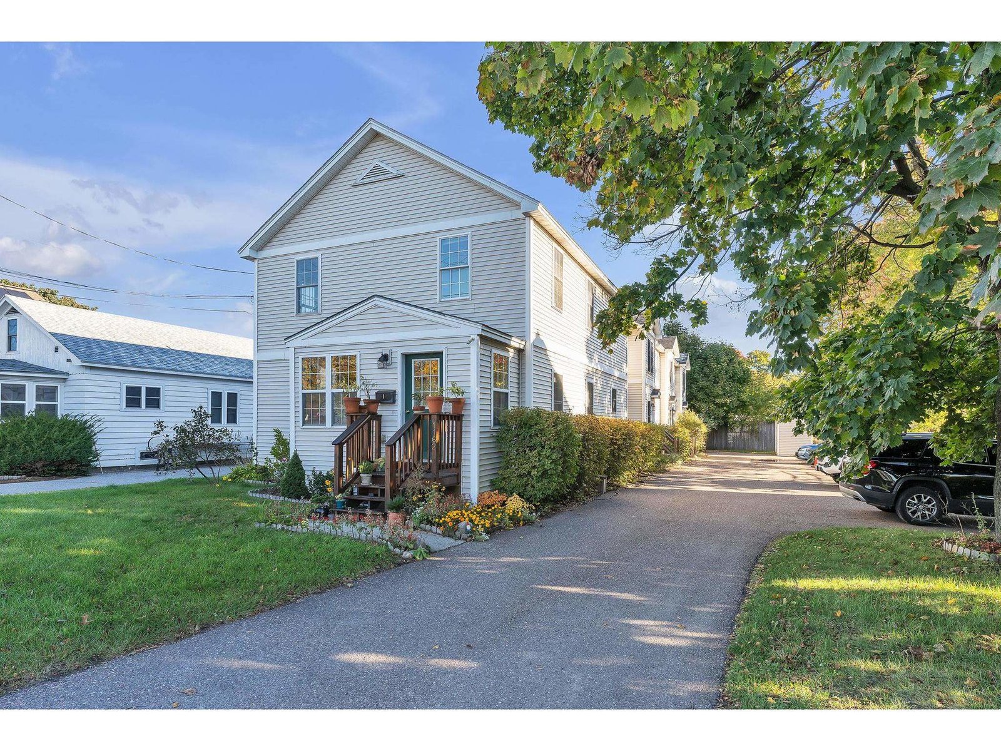Sold Status
$259,000 Sold Price
Condo Type
2 Beds
2 Baths
1,475 Sqft
Listed By Chris von Trapp of Coldwell Banker Hickok & Boardman - (802)846-9525
Share:
✉
🖶
Similar Properties for Sale
Request a Showing or More Info
One25 Cambrian Way
Mortgage Provider
Contact a local mortgage provider today to get pre-approved.
Call: (802) 863-8816NMLS# 49592
Get Pre-Approved »
<
>
New hardwood floors and fresh and fabulous paint colors really make this Condo a great show. Fireplace and sliders to the patio from the living room, spacious dining area and large kitchen. Second floor has two full bedrooms and a family room with bamboo flooring.
Property Location
34 Lake Forest Dr, Unit 34 Burlington
Property Details
Essentials
Sold Price $259,000Sold Date Jul 24th, 2008
List Price $269,000Total Rooms 6List Date May 6th, 2008
Cooperation Fee UnknownLot Size NA Taxes $3,957
MLS# 3054492Days on Market 6043 DaysTax Year
Type Condo Stories 2Road Frontage
Bedrooms 2Style TownhouseWater Frontage
Full Bathrooms 1Finished 1,475 SqftConstruction
3/4 Bathrooms Above Grade 1,475 SqftSeasonal
Half Bathrooms 1 Below Grade 0 SqftYear Built 1988
1/4 Bathrooms Garage Size 1 CarCounty Chittenden
Interior
Interior Features Bar, Blinds, Ceiling Fan, Fireplace - Gas, Fireplaces - 1, Kitchen/Dining, Vaulted Ceiling, Laundry - 2nd Floor
Equipment & Appliances Microwave, Dryer, Range-Gas, Refrigerator, Dishwasher, Washer
Kitchen 9x17, 1st Floor Dining Room 11x12, 1st Floor Living Room 11x18, 1st Floor Family Room Office/Study 11x11, 2nd Floor Utility Room 5x8, 2nd Floor Primary Bedroom 11x20.5, 2nd Floor Bedroom 11x11, 2nd Floor Bath - Full 2nd Floor Bath - 1/2 1st Floor
Association
Association Lake ForestAmenities Building MaintenanceMonthly Dues $200
Building
Construction
Basement , None
Exterior Features Trash, Pool - In Ground
Exterior VinylDisability Features
Foundation Slab w/Frst Wall, ConcreteHouse Color Putty
Floors Carpet, Ceramic Tile, HardwoodBuilding Certifications
Roof Shingle-Other HERS Index
Property
Directions Flynn Avenue toward Lake/Oakledge Park. First left after railroad crossing. Lake Forest units on left.
Lot Description , Wooded, Cul-De-Sac
Garage & Parking Attached, Auto Open, Off Premises
Road Frontage Water Access
Suitable Use Water Type
Driveway PavedWater Body
Flood Zone Zoning
Schools
School District NAMiddle Edmunds Middle School
Elementary Champlain Elementary SchoolHigh Burlington High School
Utilities
Heat Fuel Gas-NaturalExcluded
Heating/Cool Multi Zone, Multi Zone, BaseboardNegotiable
Sewer PublicParcel Access ROW No
Water Public ROW for Other Parcel No
Water Heater Gas-Natural, RentedFinancing , Cash Only, Conventional
Cable Co ComcastDocuments Property Disclosure
Electric Tax ID
Loading
 Back to Search Results
Next Property
Back to Search Results
Next Property


